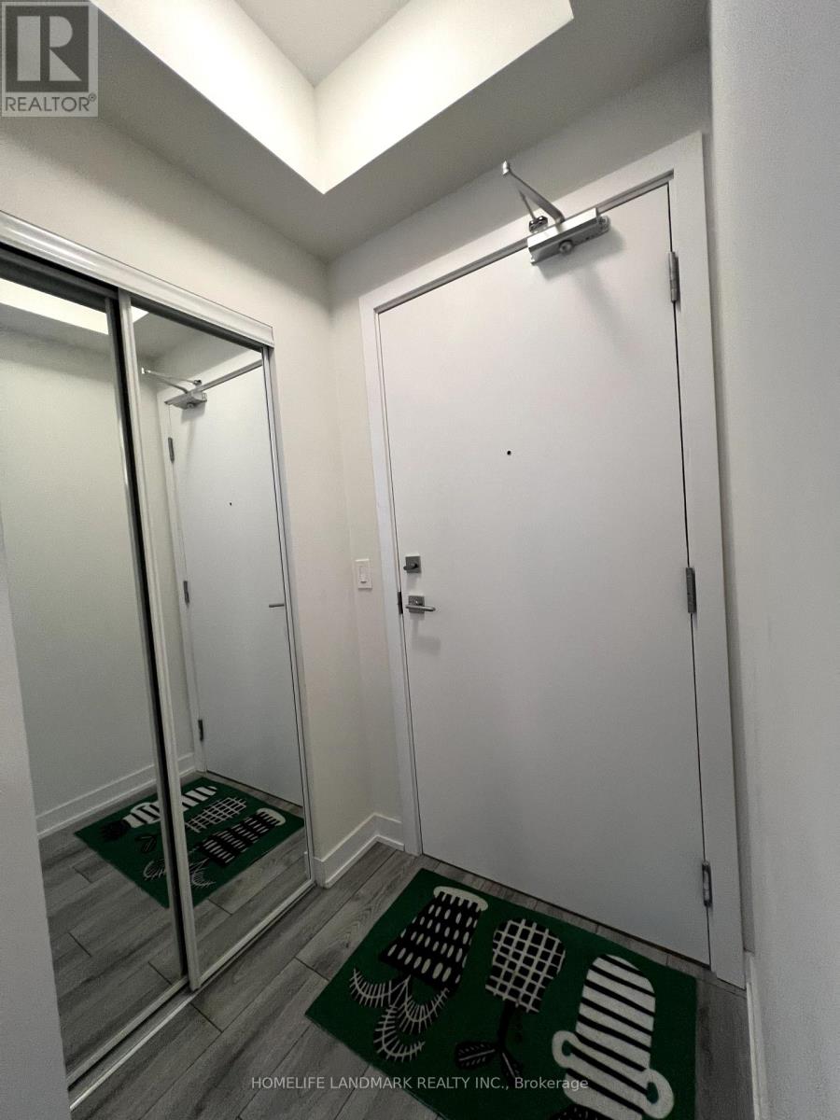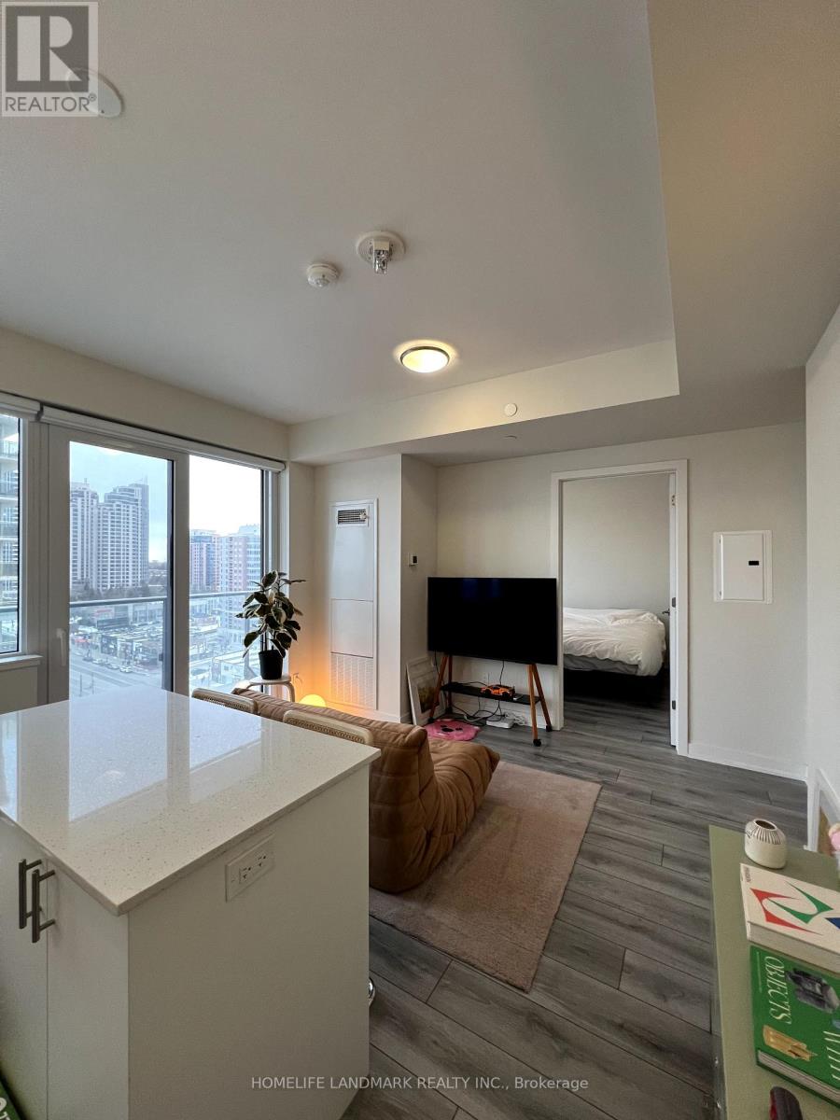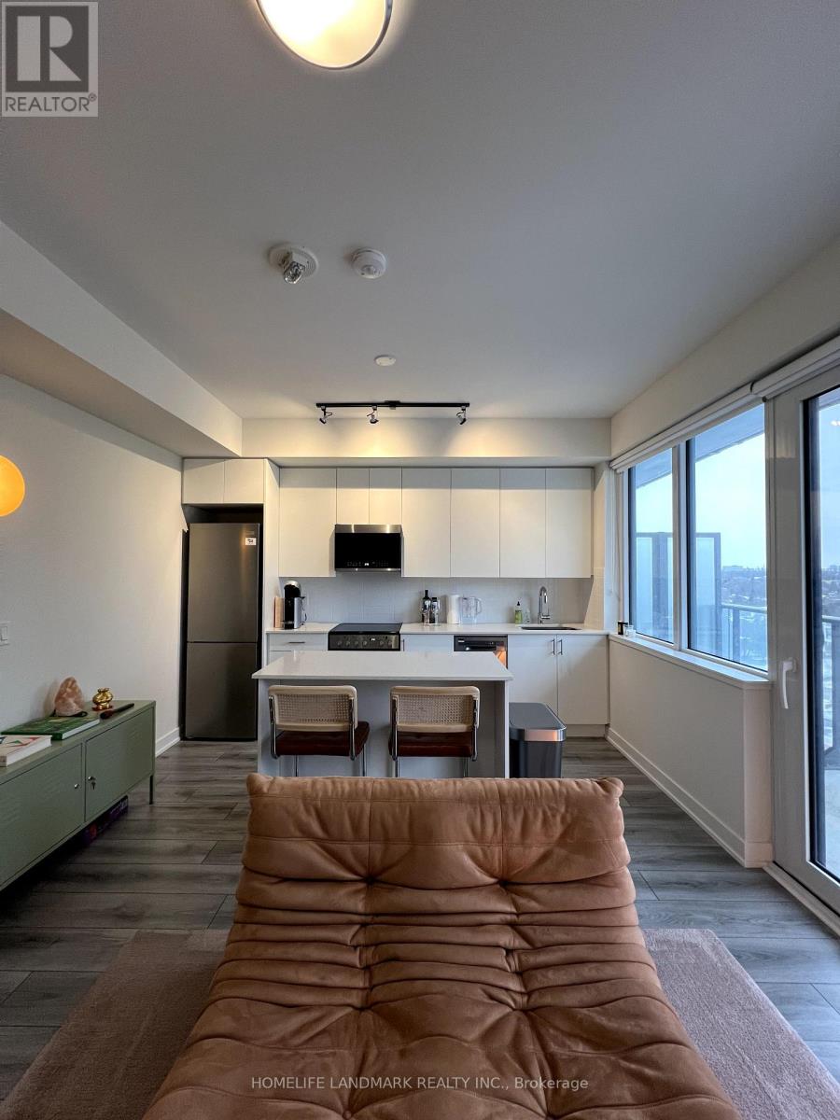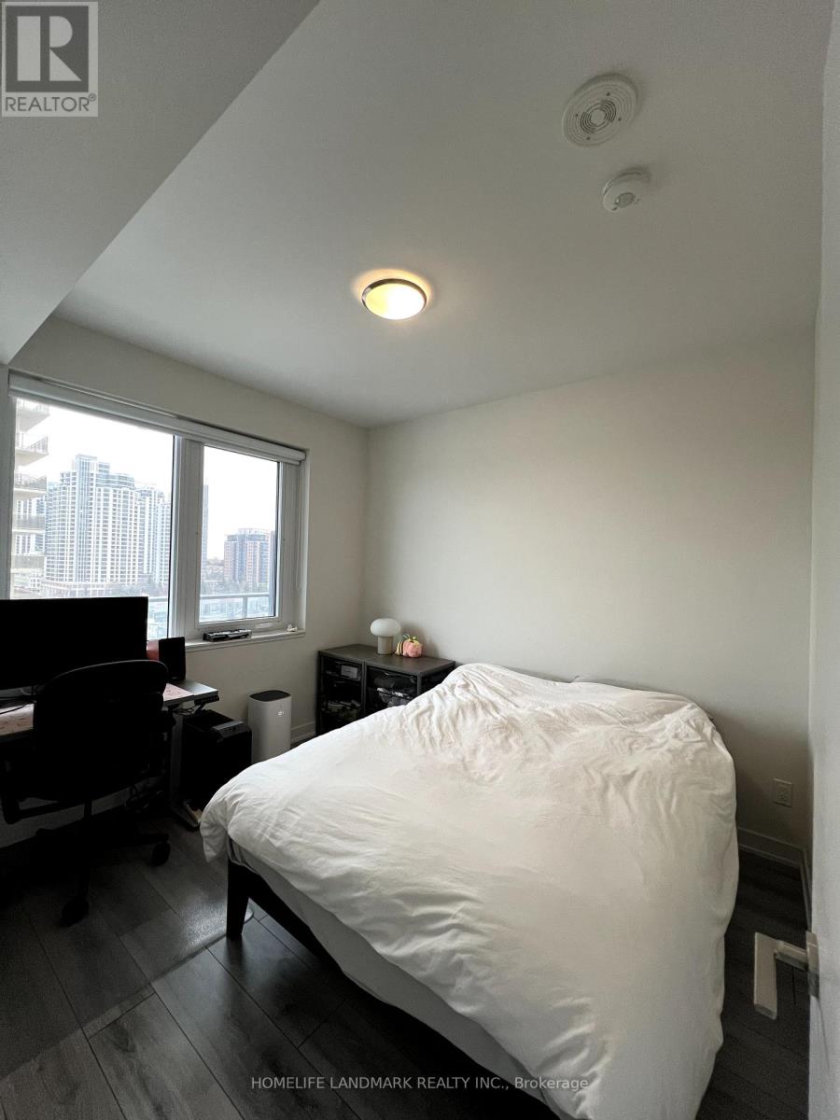1109 - 15 Ellerslie Avenue Toronto, Ontario M2N 0L7
$2,300 Monthly
Take Advantage of the Opportunity to Live in Luxury Condo in The Heart of North York. Experience the Ultimate Modern Comfort & Convenience at Ellie Condo. This 1 bedroom Unit Boasts A Spacious Bathroom and A Large North-Facing Unobstructed View. With An Excellent Layout Adaptable To All Spaces, This condo Provides Modern Comforts, Including A Designer Kitchen With Granite Countertops, A Centre Island, And S/S Appliances, Alongside 10 ft smoth Ceilings Throughout And Large Windows For Ample Natural Light, Easy Access To TTC and Subway, The North York Civic Centre, Theaters, Grocery Stores, Shopping, And Dining Options Plus Easy Access To Hwy 401 and DVP ensures Seamless Commuting. Spacious balcony with stunning View. **** EXTRAS **** Amenities Include: 24hrs Concierge, Gym, Theatre, Game Room, Party Room, Sauna and Rooftop Deck (id:50886)
Property Details
| MLS® Number | C11954446 |
| Property Type | Single Family |
| Neigbourhood | North York |
| Community Name | Willowdale West |
| Amenities Near By | Park, Schools |
| Communication Type | High Speed Internet |
| Community Features | Pet Restrictions |
| Features | Balcony, Carpet Free |
| View Type | City View |
Building
| Bathroom Total | 1 |
| Bedrooms Above Ground | 1 |
| Bedrooms Total | 1 |
| Amenities | Security/concierge, Visitor Parking, Storage - Locker |
| Appliances | Oven - Built-in, Dishwasher, Dryer, Microwave, Refrigerator, Stove, Washer |
| Cooling Type | Central Air Conditioning |
| Exterior Finish | Concrete |
| Flooring Type | Laminate |
| Heating Fuel | Natural Gas |
| Heating Type | Forced Air |
| Type | Apartment |
Parking
| Underground |
Land
| Acreage | No |
| Land Amenities | Park, Schools |
Rooms
| Level | Type | Length | Width | Dimensions |
|---|---|---|---|---|
| Flat | Bedroom | 3.1 m | 2.9 m | 3.1 m x 2.9 m |
| Flat | Dining Room | 3.35 m | 3 m | 3.35 m x 3 m |
| Flat | Living Room | 3.35 m | 3 m | 3.35 m x 3 m |
| Flat | Kitchen | 3.3 m | 2.13 m | 3.3 m x 2.13 m |
Contact Us
Contact us for more information
Susan Lee
Salesperson
(877) 449-7600
7240 Woodbine Ave Unit 103
Markham, Ontario L3R 1A4
(905) 305-1600
(905) 305-1609
www.homelifelandmark.com/





















