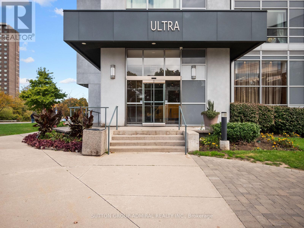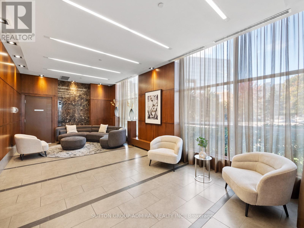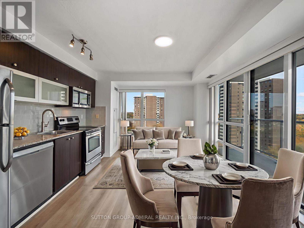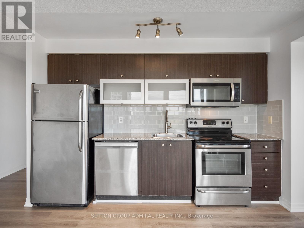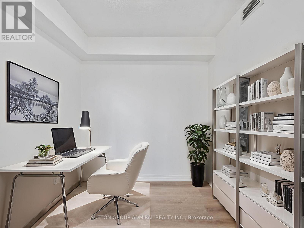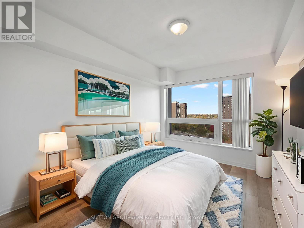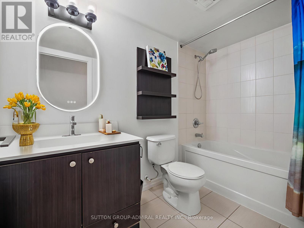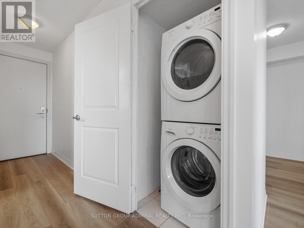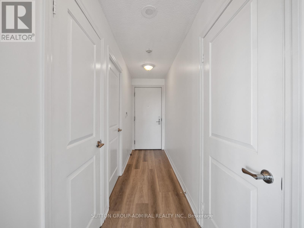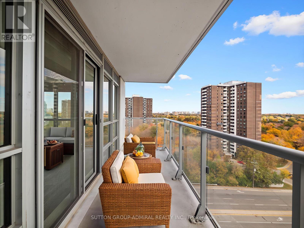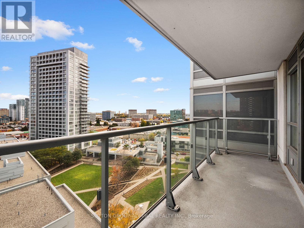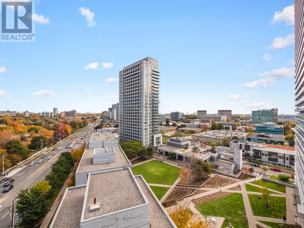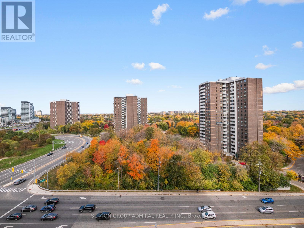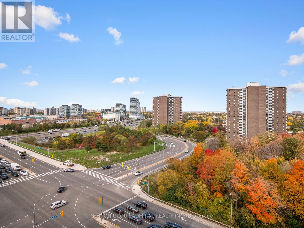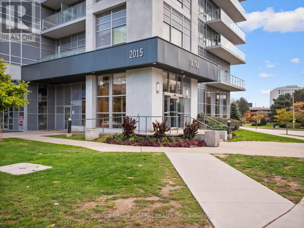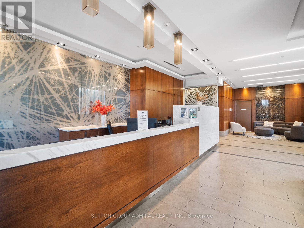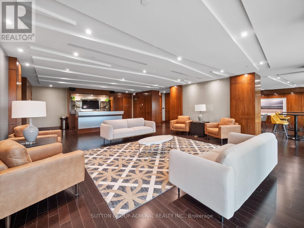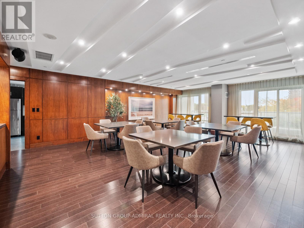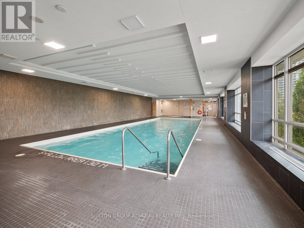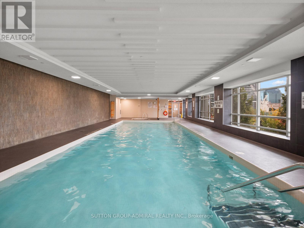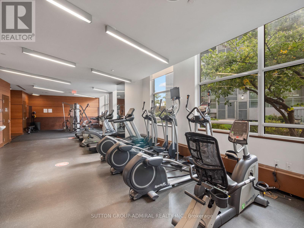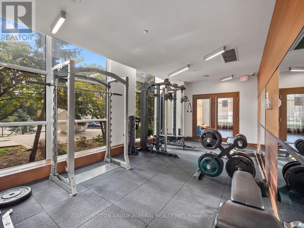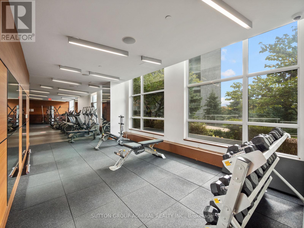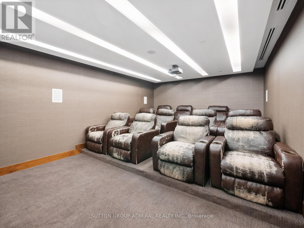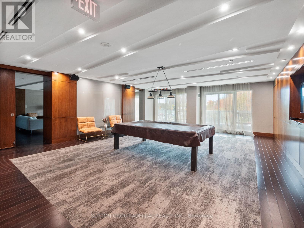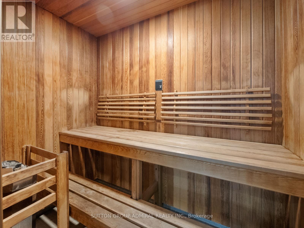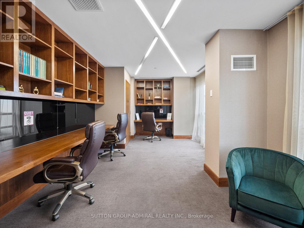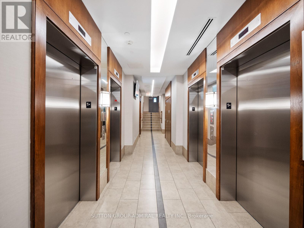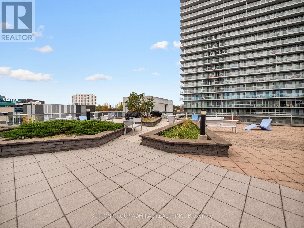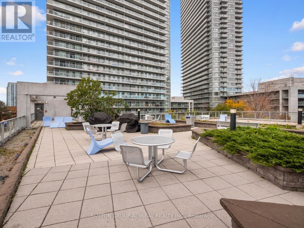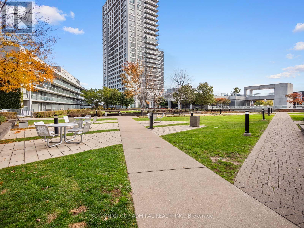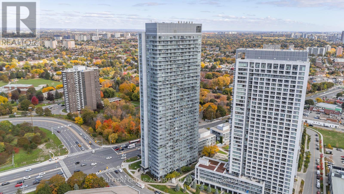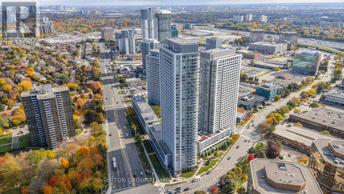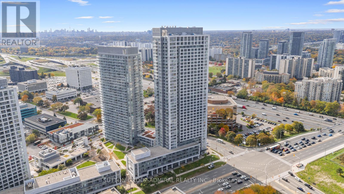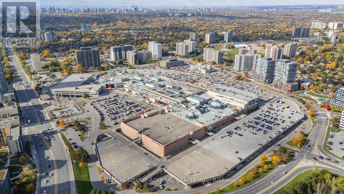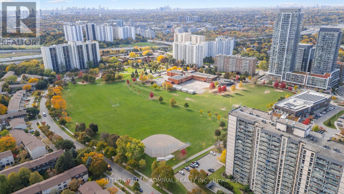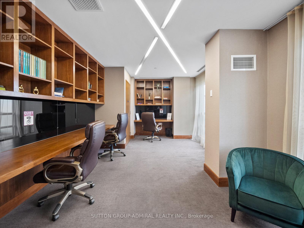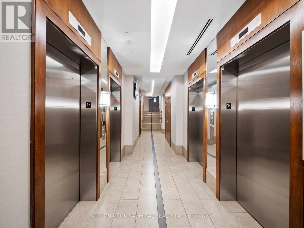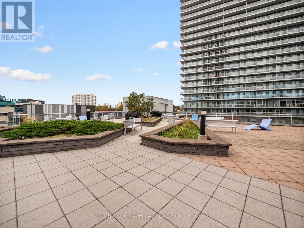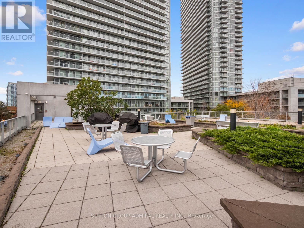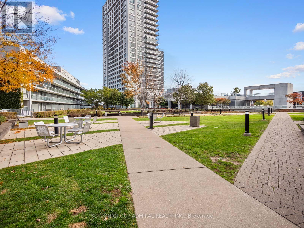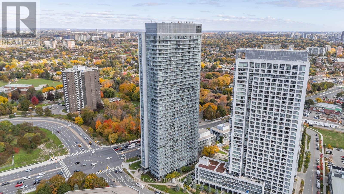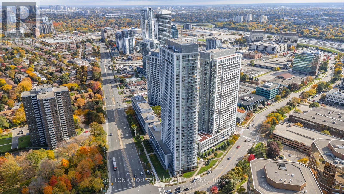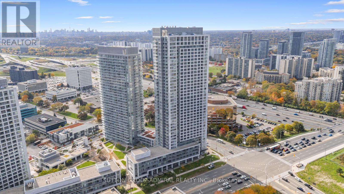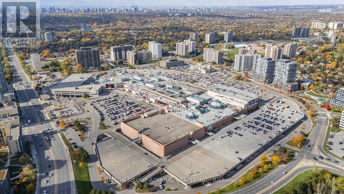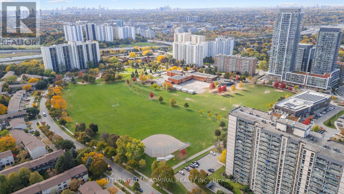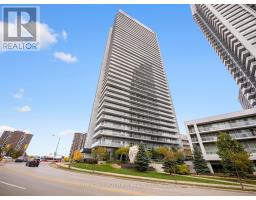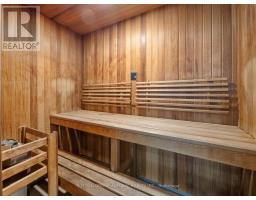1109 - 2015 Sheppard Avenue E Toronto, Ontario M2J 0B3
$400,000Maintenance, Heat, Water, Common Area Maintenance, Insurance
$599.91 Monthly
Maintenance, Heat, Water, Common Area Maintenance, Insurance
$599.91 MonthlyWelcome to Ultra at Heron's Hill, where unbeatable value meets modern design in this bright and functional corner condo suite. Offering 1 oversized bedroom with a huge closet, and a large, functional den that can easily serve as a 2nd bedroom or home office, this exceptional condo is sure to impress! Boasting 655 sq ft of thoughtfully designed living space plus an awe-inspiring 90 sq ft totally private balcony with impressive sunrise views, this condo provides the style, comfort and convenience that you're searching for. // In suite features include stylish light coloured laminate flooring throughout, and a contemporary kitchen with granite countertops, a subway tile backsplash, stainless steel appliances, awning-style modern cabinets, track lighting, and extra built-in cabinetry for added storage. The spa-inspired bathroom is enhanced with a tub, rainshower faucet, extra shelving, custom light fixture and a sleek Orren Ellis LED mirror with integrated defogger. // Enjoy a lock-and-go lifestyle with resort-style amenities including a fitness centre, indoor pool, billiards, whirlpool, sauna, yoga studio, theatre room, party room, terrace with bbq's, 2 guest suites, and a friendly 24-hour concierge. With one owned parking space, a storage locker, and an unbeatable location just steps to Fairview Mall (400 meters), dining, and everyday essentials, plus quick access to Don Mills Subway (750 meters) and highways 401/404/DVP, this home offers the perfect blend of style, convenience, and maintenance-free living. Low monthly fees include Gas & Water. 2 pets per unit permitted (max 1 dog < 30lbs). Don't miss out... **Listing contains Virtually Staged photos** (id:50886)
Property Details
| MLS® Number | C12490654 |
| Property Type | Single Family |
| Community Name | Henry Farm |
| Amenities Near By | Place Of Worship, Public Transit, Schools |
| Community Features | Pets Allowed With Restrictions |
| Features | Balcony, Carpet Free |
| Parking Space Total | 1 |
| Pool Type | Indoor Pool |
| View Type | View, City View |
Building
| Bathroom Total | 1 |
| Bedrooms Above Ground | 1 |
| Bedrooms Below Ground | 1 |
| Bedrooms Total | 2 |
| Age | 11 To 15 Years |
| Amenities | Exercise Centre, Visitor Parking, Security/concierge, Storage - Locker |
| Appliances | Dishwasher, Dryer, Microwave, Stove, Washer, Whirlpool, Window Coverings, Refrigerator |
| Basement Type | None |
| Cooling Type | Central Air Conditioning |
| Exterior Finish | Concrete |
| Fire Protection | Smoke Detectors |
| Flooring Type | Laminate |
| Foundation Type | Concrete |
| Heating Fuel | Natural Gas |
| Heating Type | Coil Fan |
| Size Interior | 600 - 699 Ft2 |
| Type | Apartment |
Parking
| Underground | |
| Garage |
Land
| Acreage | No |
| Land Amenities | Place Of Worship, Public Transit, Schools |
Rooms
| Level | Type | Length | Width | Dimensions |
|---|---|---|---|---|
| Flat | Living Room | 5.56 m | 2.31 m | 5.56 m x 2.31 m |
| Flat | Kitchen | 4.75 m | 1.3 m | 4.75 m x 1.3 m |
| Flat | Primary Bedroom | 4.62 m | 3.07 m | 4.62 m x 3.07 m |
| Flat | Den | 2.74 m | 1.6 m | 2.74 m x 1.6 m |
Contact Us
Contact us for more information
David Elfassy
Broker
(416) 899-1199
www.teamelfassy.com/
www.facebook.com/daveelfassyrealestate
twitter.com/DaveElfassy
www.linkedin.com/in/daveelfassy/
1206 Centre Street
Thornhill, Ontario L4J 3M9
(416) 739-7200
(416) 739-9367
www.suttongroupadmiral.com/
Eric Glazenberg
Broker
www.ericglazenberg.com/
www.facebook.com/EricGlazenberg
@numbr1realtor4u/
ca.linkedin.com/pub/eric-glazenberg/10/99/939/
1206 Centre Street
Thornhill, Ontario L4J 3M9
(416) 739-7200
(416) 739-9367
www.suttongroupadmiral.com/


