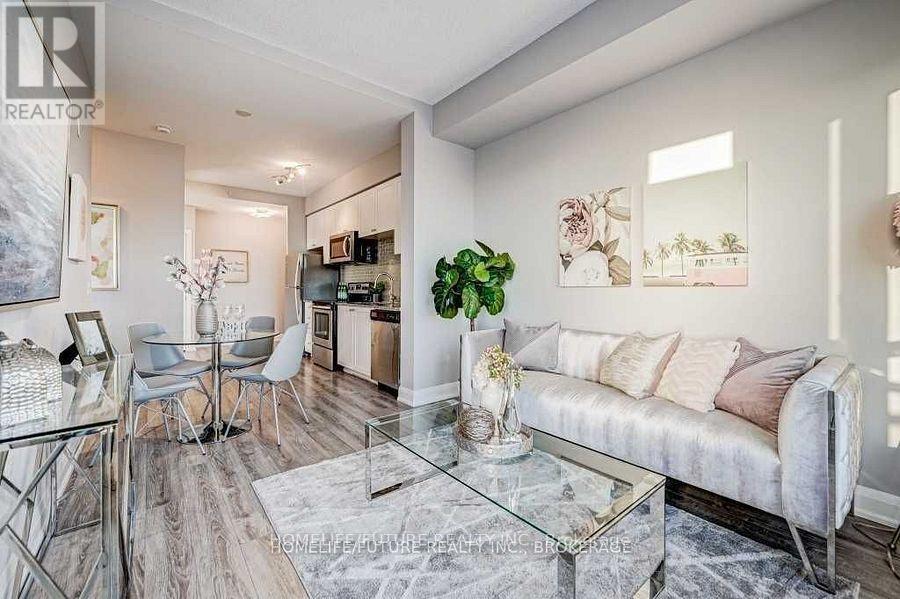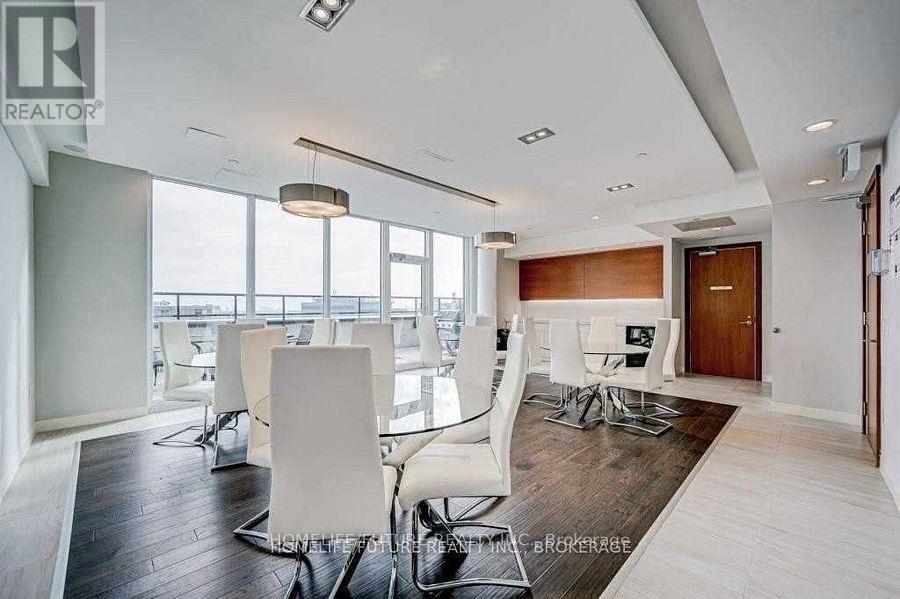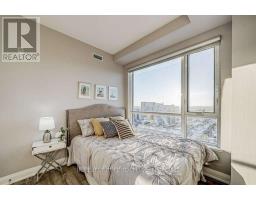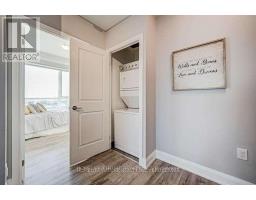1109 - 2800 Keele Street Toronto, Ontario M3M 0B8
$2,700 Monthly
Location! Unit For Lease! ! Spacious, Modern, 2 Bedroom, 1 Bathroom Penthouse Unit W/ 9 Ft Ceiling. Sunny South-West Facing Corner, Stunning View Of Sunset & Toronto Downtown Skyline. Open Concept Kitchen. State Of Art Building Amenities. Convenient Location; Close To Schools, Park, Community Centre, Shopping Centre, Yorkdale Mall, Supermarket, Costco, Ttc Bus Stop & Subway Station, Library, Clinics. Minute Access To Hwys 401,400, Allen & More To Mention. (id:50886)
Property Details
| MLS® Number | W11977701 |
| Property Type | Single Family |
| Community Name | Downsview-Roding-CFB |
| Amenities Near By | Hospital, Park, Public Transit, Schools |
| Community Features | Pet Restrictions |
| Features | Balcony |
| Parking Space Total | 1 |
Building
| Bathroom Total | 1 |
| Bedrooms Above Ground | 2 |
| Bedrooms Total | 2 |
| Age | 0 To 5 Years |
| Amenities | Exercise Centre, Recreation Centre, Visitor Parking, Storage - Locker |
| Appliances | Dishwasher, Dryer, Microwave, Hood Fan, Stove, Washer, Refrigerator |
| Cooling Type | Central Air Conditioning |
| Exterior Finish | Brick |
| Flooring Type | Laminate |
| Heating Fuel | Natural Gas |
| Heating Type | Forced Air |
| Size Interior | 700 - 799 Ft2 |
| Type | Apartment |
Parking
| Underground | |
| Garage |
Land
| Acreage | No |
| Land Amenities | Hospital, Park, Public Transit, Schools |
Rooms
| Level | Type | Length | Width | Dimensions |
|---|---|---|---|---|
| Flat | Primary Bedroom | 3.3 m | 3 m | 3.3 m x 3 m |
| Flat | Bedroom 2 | 3.1 m | 3 m | 3.1 m x 3 m |
| Flat | Living Room | 5.6 m | 3.1 m | 5.6 m x 3.1 m |
| Flat | Kitchen | 5 m | 3.1 m | 5 m x 3.1 m |
| Flat | Foyer | 2.4 m | 1.8 m | 2.4 m x 1.8 m |
| Flat | Dining Room | 5.6 m | 3.1 m | 5.6 m x 3.1 m |
Contact Us
Contact us for more information
Cyril Rajakumar
Salesperson
7 Eastvale Drive Unit 205
Markham, Ontario L3S 4N8
(905) 201-9977
(905) 201-9229
Rajah Masillamany
Salesperson
7 Eastvale Drive Unit 205
Markham, Ontario L3S 4N8
(905) 201-9977
(905) 201-9229

















































