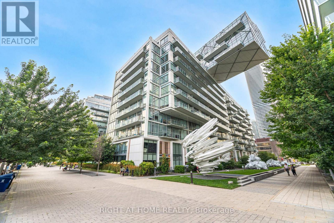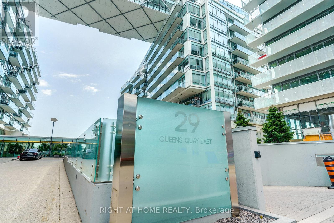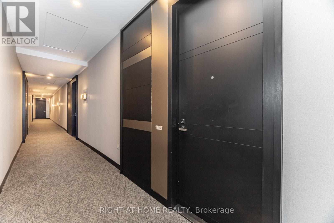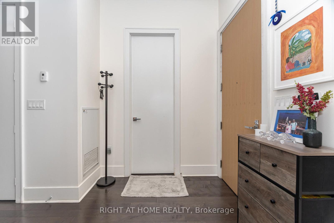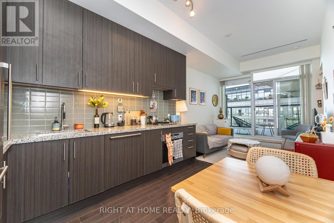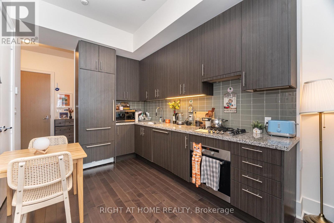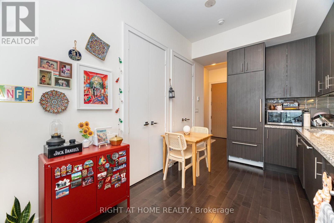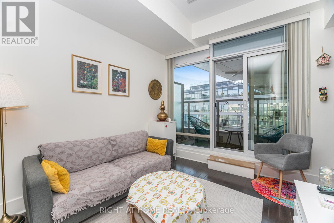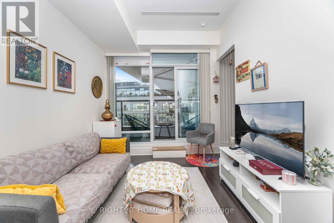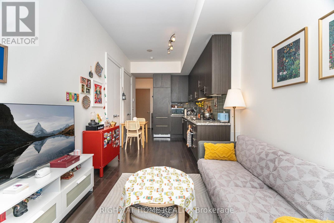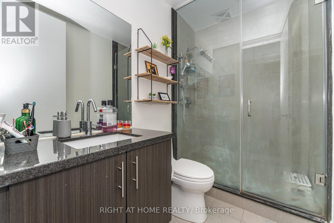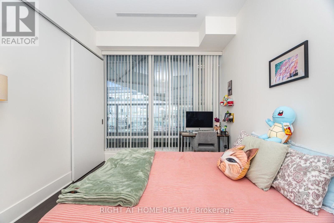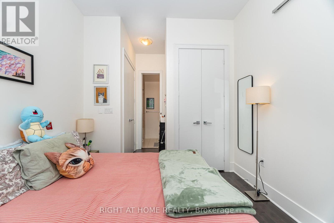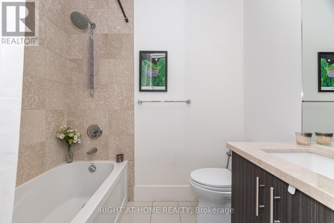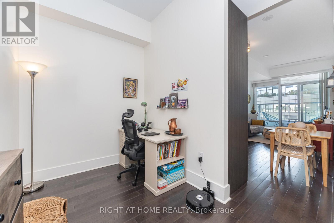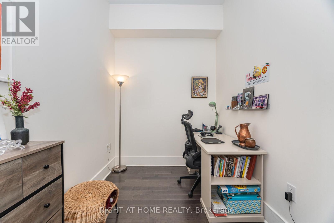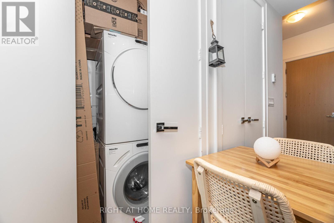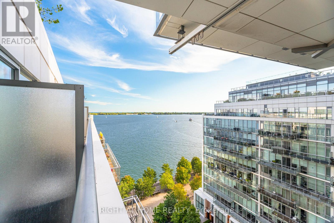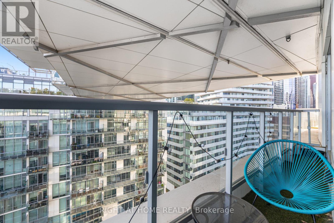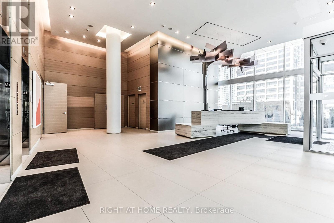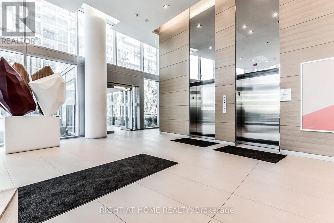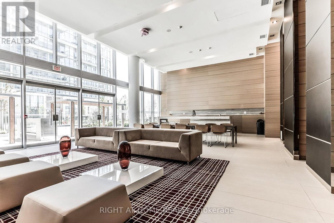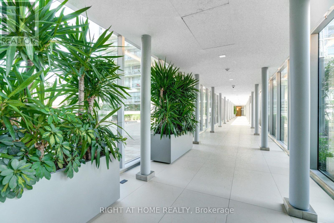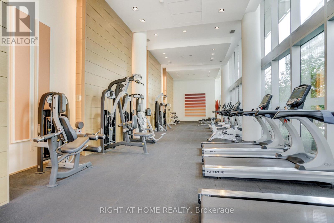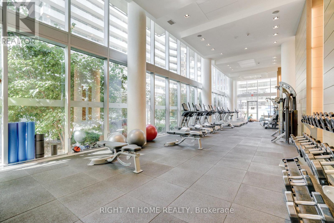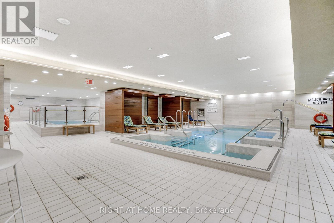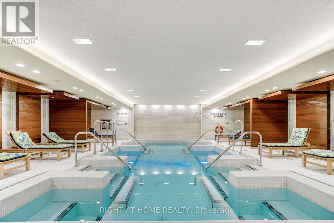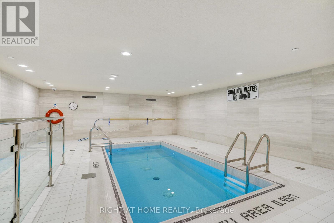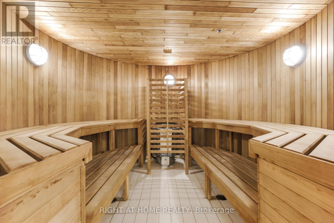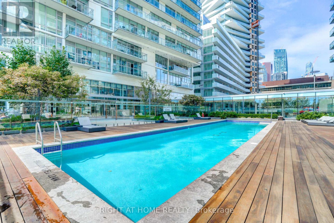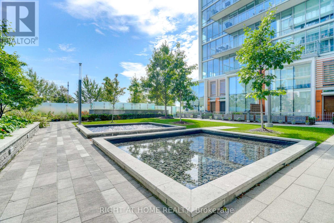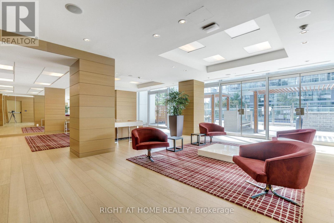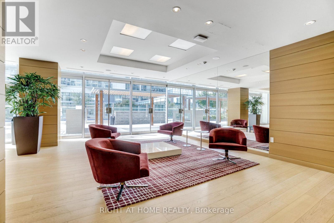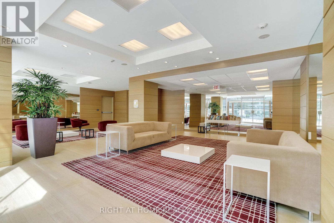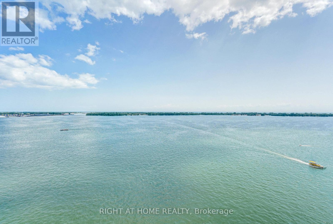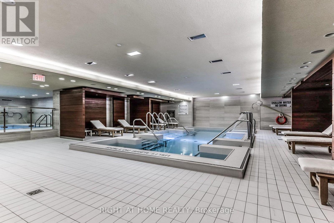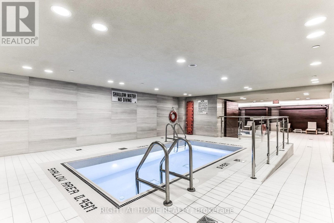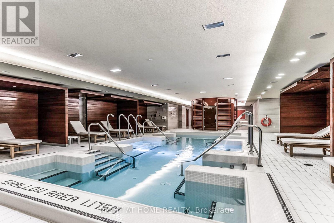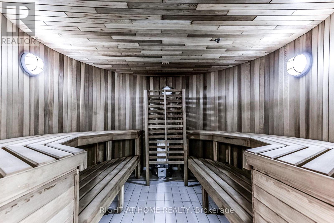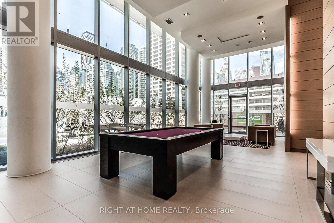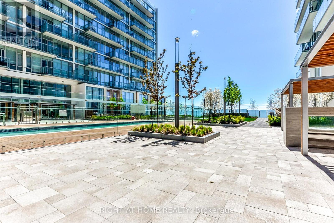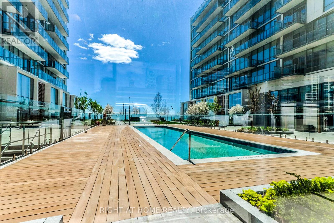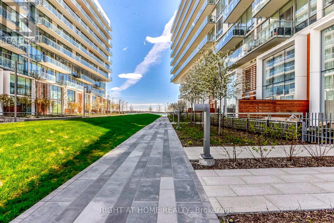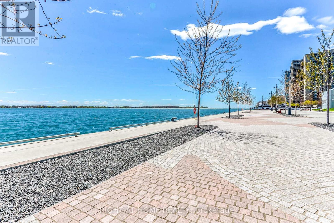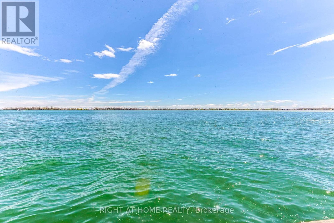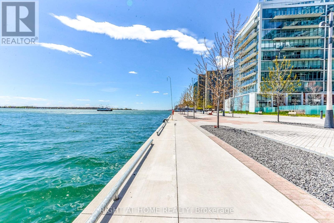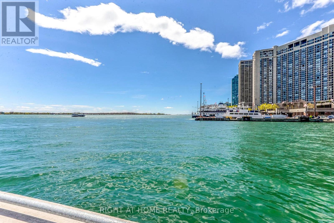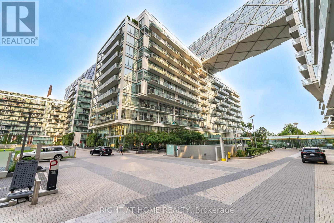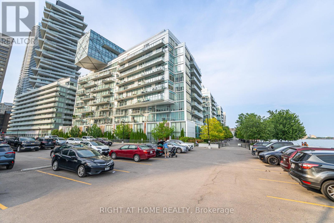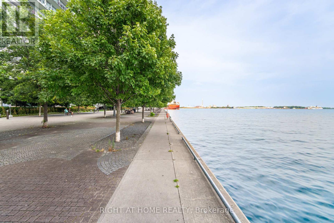1109 - 29 Queens Quay E Toronto, Ontario M5E 0A4
$3,000 Monthly
W A T E R F R O N T Living At It's Finest In This Super Upscale Luxury And Popular Condo Built By Very Reputable Cityzen Group Right Next To Lake Ontario Off Queens Quay With A Beautiful And Bright South East View Of The Lake & Outdoor Pool/Patio. 10' Ceilings, H/Wood Floor Throughout, Modern Finishes! 24 Hrs Concierge & Tons Of Upscale Amenities. Den Can Be 2nd Bedroom. Resort-Style Amenities Include: State-of-the-art fitness center Private movie screening room Two swimming pools (one outdoor, one indoor/heated)Secure building with 24/7 concierge. Short Walk To Sugar Beach, Esplanade Restaurant District, Toronto Island Recreation and ferry, Shopping, Bus And Street Cars, George Brown College, Gardiner Express, Train Station, Acc, Rogers Centre, Sony Centre, Path, Hotel & More...... Walk Score 98%, Bike Path score of 89 and Transit Score of 97 (id:50886)
Property Details
| MLS® Number | C12371944 |
| Property Type | Single Family |
| Community Name | Waterfront Communities C8 |
| Amenities Near By | Marina, Park, Public Transit, Schools |
| Community Features | Pet Restrictions |
| Features | Balcony |
| Parking Space Total | 1 |
| View Type | View |
Building
| Bathroom Total | 2 |
| Bedrooms Above Ground | 1 |
| Bedrooms Below Ground | 1 |
| Bedrooms Total | 2 |
| Amenities | Storage - Locker |
| Appliances | Dishwasher, Dryer, Microwave, Oven, Stove, Washer, Window Coverings, Refrigerator |
| Cooling Type | Central Air Conditioning |
| Exterior Finish | Concrete |
| Flooring Type | Hardwood |
| Heating Fuel | Natural Gas |
| Heating Type | Forced Air |
| Size Interior | 600 - 699 Ft2 |
| Type | Apartment |
Parking
| Underground | |
| Garage |
Land
| Acreage | No |
| Land Amenities | Marina, Park, Public Transit, Schools |
| Surface Water | Lake/pond |
Rooms
| Level | Type | Length | Width | Dimensions |
|---|---|---|---|---|
| Ground Level | Living Room | 6.35 m | 2.95 m | 6.35 m x 2.95 m |
| Ground Level | Dining Room | 6.35 m | 2.95 m | 6.35 m x 2.95 m |
| Ground Level | Kitchen | 6.35 m | 2.95 m | 6.35 m x 2.95 m |
| Ground Level | Primary Bedroom | 3.35 m | 2.99 m | 3.35 m x 2.99 m |
| Ground Level | Den | 2.16 m | 2.01 m | 2.16 m x 2.01 m |
Contact Us
Contact us for more information
Tahir Nasir Ahmad
Broker
(416) 558-7976
www.tahir.realtor/
480 Eglinton Ave West #30, 106498
Mississauga, Ontario L5R 0G2
(905) 565-9200
(905) 565-6677
www.rightathomerealty.com/
Paul Sidhu
Broker
www.sidhupaul.com/
480 Eglinton Ave West #30, 106498
Mississauga, Ontario L5R 0G2
(905) 565-9200
(905) 565-6677
www.rightathomerealty.com/

