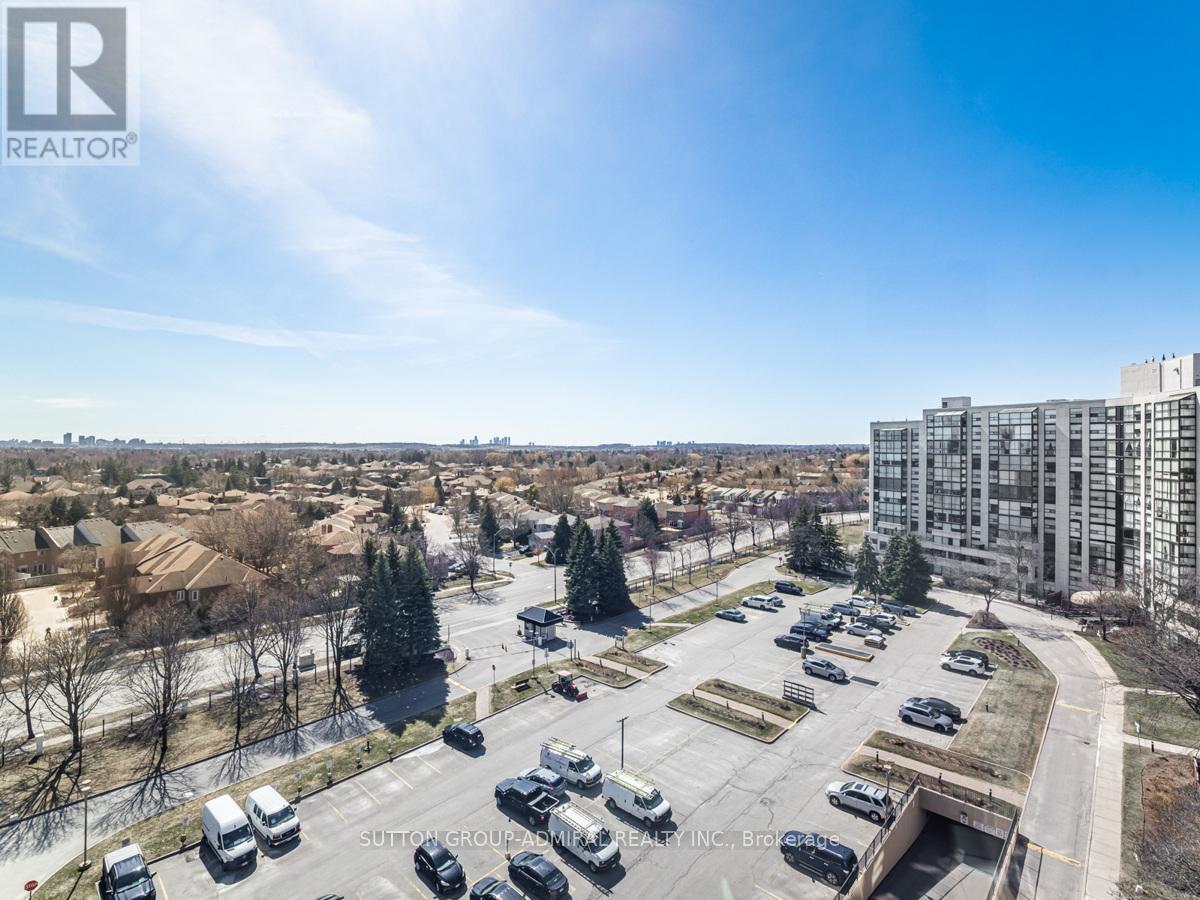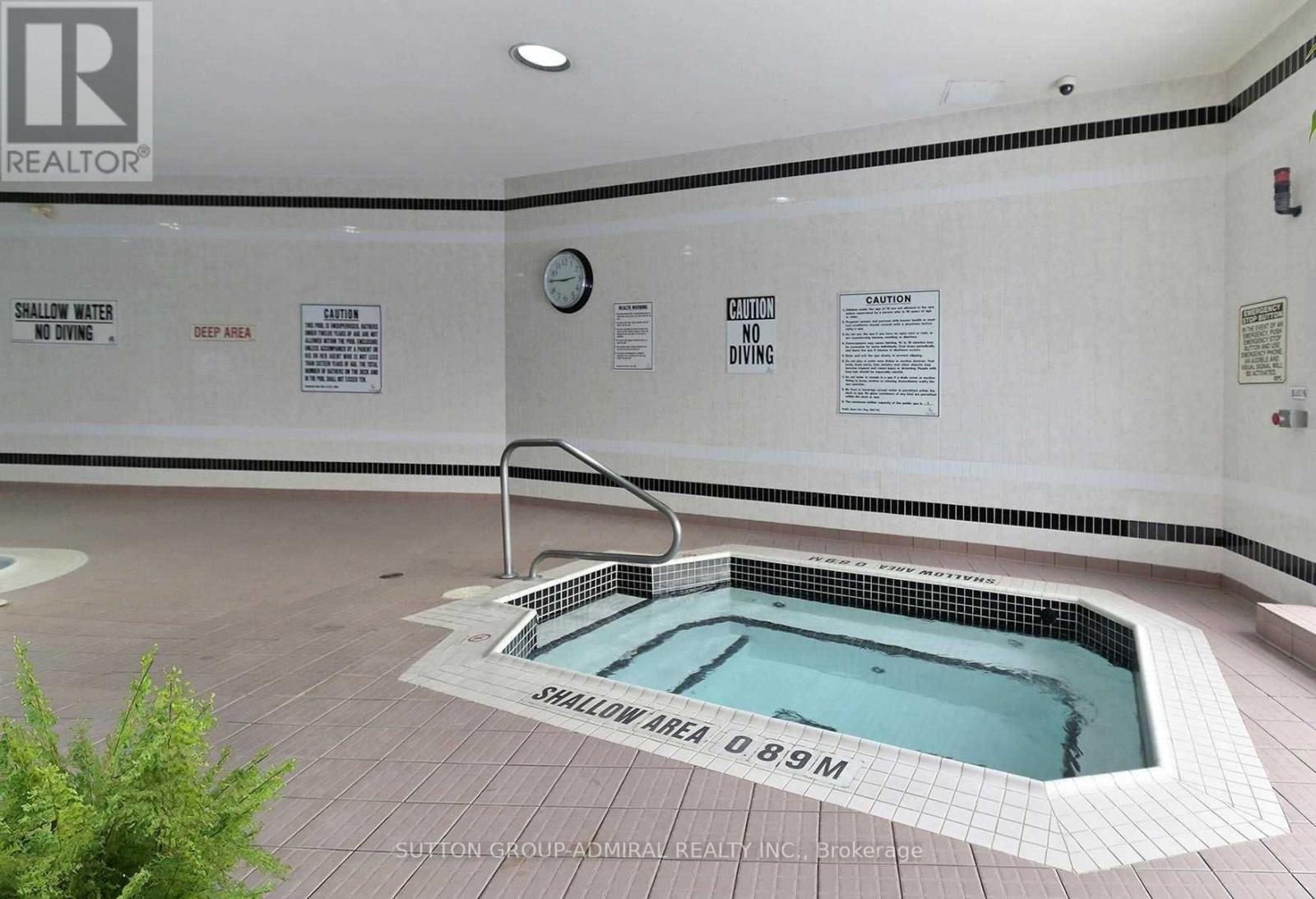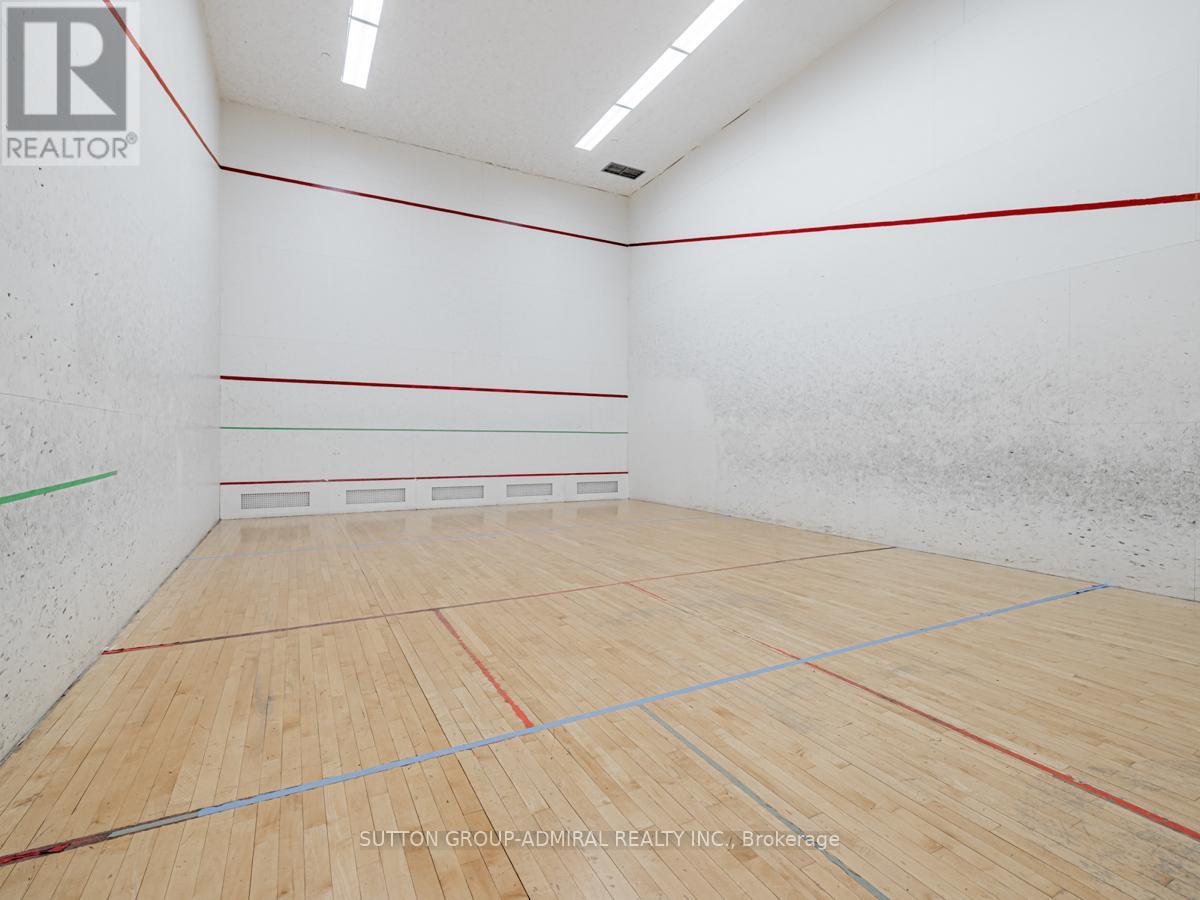1109 - 30 Harding Boulevard W Richmond Hill, Ontario L4C 9M3
$579,900Maintenance, Heat, Common Area Maintenance, Insurance, Water, Parking, Cable TV
$863.46 Monthly
Maintenance, Heat, Common Area Maintenance, Insurance, Water, Parking, Cable TV
$863.46 MonthlyDiscover Suite #1109 at 30 Harding Blvd W, where a breathtaking south-west open view awaits you in the sunlit solarium. Perched on the 11th floor above the tree line with floor-to-ceiling windows, this spacious over 1,000 sq. ft. suite offers the perfect blend of tranquillity and convenience. Enjoy the world-class amenities, including multi-million dollar recreation facilities, a fully equipped gym, Indoor pool, sauna & squash courts, Party room, golf room & media lounge and 24-hour gatehouse security. Just moments from transit, top-tier amenities, hospitals, dining, and shopping, this hidden gem offers the ideal mix of accessibility and serenity. Impeccably maintained inside and out, it provides a serene retreat close to everything yet peacefully tucked away! (id:50886)
Property Details
| MLS® Number | N12060181 |
| Property Type | Single Family |
| Community Name | North Richvale |
| Amenities Near By | Hospital, Public Transit, Schools |
| Community Features | Pet Restrictions |
| Parking Space Total | 1 |
| Structure | Squash & Raquet Court, Tennis Court |
| View Type | View |
Building
| Bathroom Total | 2 |
| Bedrooms Above Ground | 1 |
| Bedrooms Below Ground | 1 |
| Bedrooms Total | 2 |
| Amenities | Exercise Centre, Party Room, Sauna |
| Appliances | Dishwasher, Dryer, Microwave, Range, Washer, Window Coverings, Refrigerator |
| Cooling Type | Central Air Conditioning |
| Exterior Finish | Concrete |
| Half Bath Total | 1 |
| Heating Fuel | Natural Gas |
| Heating Type | Forced Air |
| Size Interior | 1,000 - 1,199 Ft2 |
| Type | Apartment |
Parking
| Underground | |
| Garage |
Land
| Acreage | No |
| Land Amenities | Hospital, Public Transit, Schools |
Rooms
| Level | Type | Length | Width | Dimensions |
|---|---|---|---|---|
| Flat | Living Room | 7.34 m | 3.38 m | 7.34 m x 3.38 m |
| Flat | Dining Room | 7.34 m | 3.36 m | 7.34 m x 3.36 m |
| Flat | Kitchen | 2.8 m | 2.53 m | 2.8 m x 2.53 m |
| Flat | Primary Bedroom | 4.1 m | 3.59 m | 4.1 m x 3.59 m |
| Flat | Solarium | 4.95 m | 2.6 m | 4.95 m x 2.6 m |
Contact Us
Contact us for more information
Shaz Nayeri
Broker
www.sellwithshaz.com/
www.facebook.com/SellWithShaz
twitter.com/sellwithshaz
1206 Centre Street
Thornhill, Ontario L4J 3M9
(416) 739-7200
(416) 739-9367
www.suttongroupadmiral.com/











































































