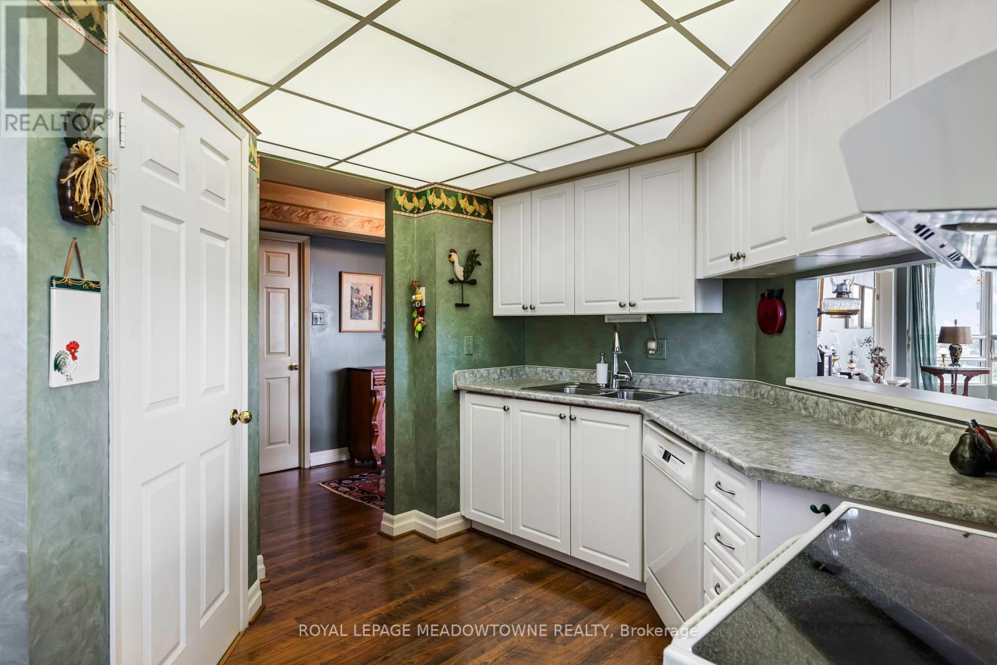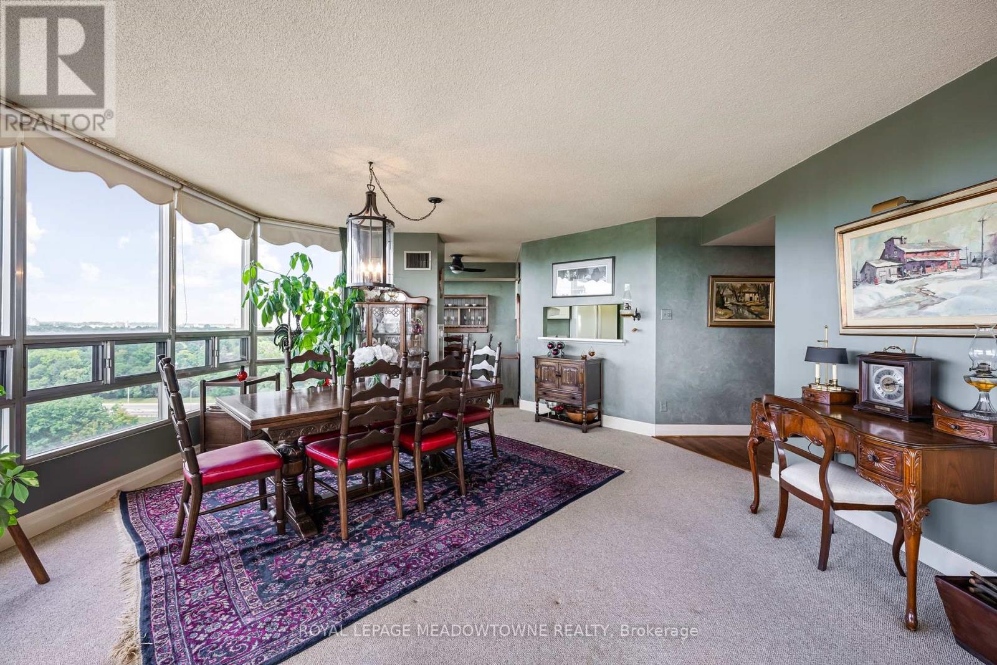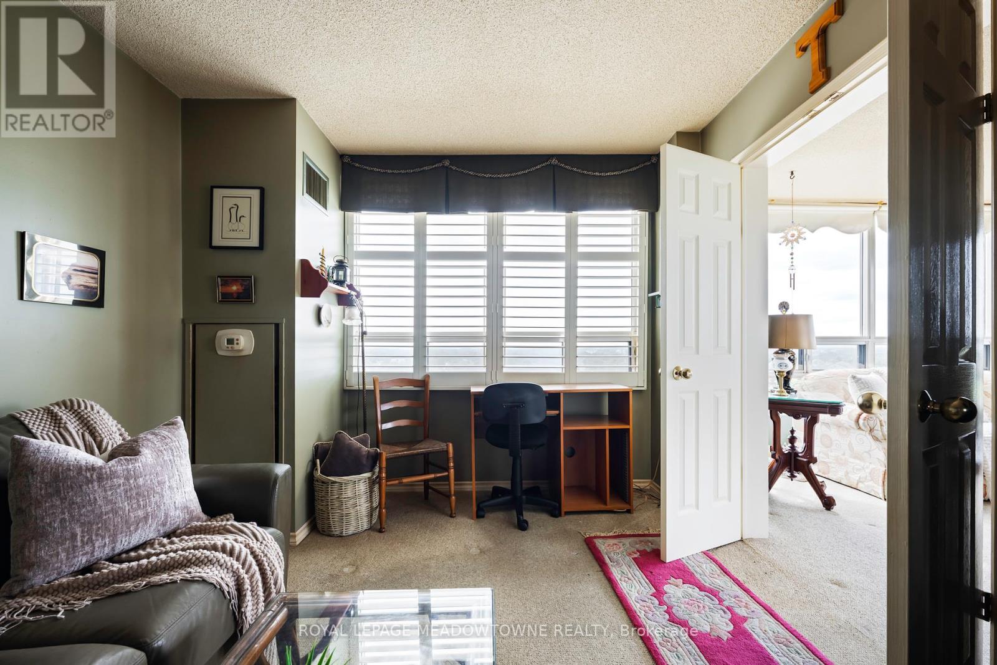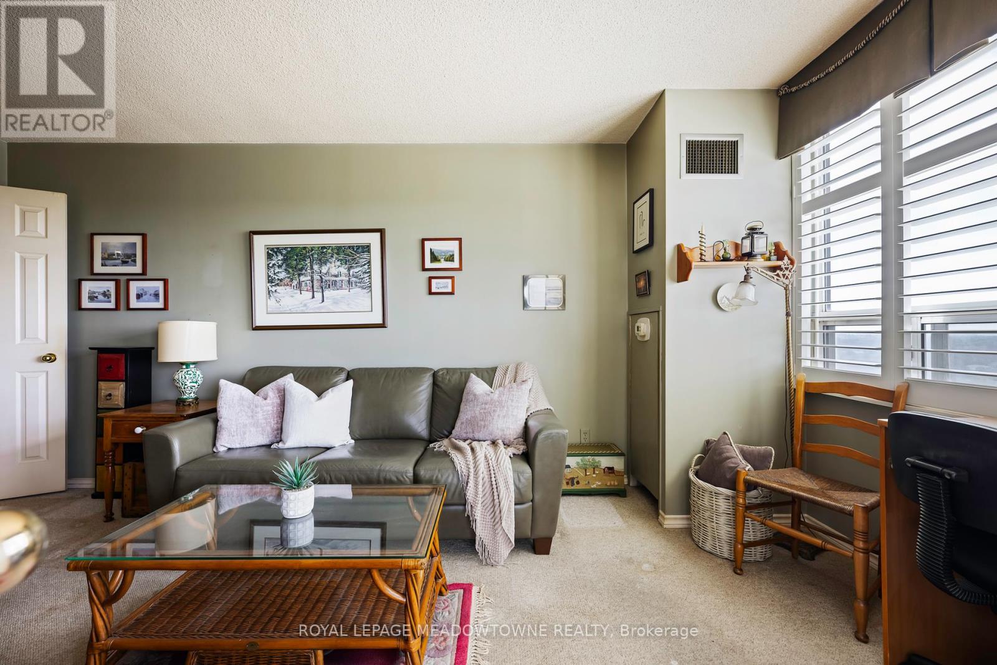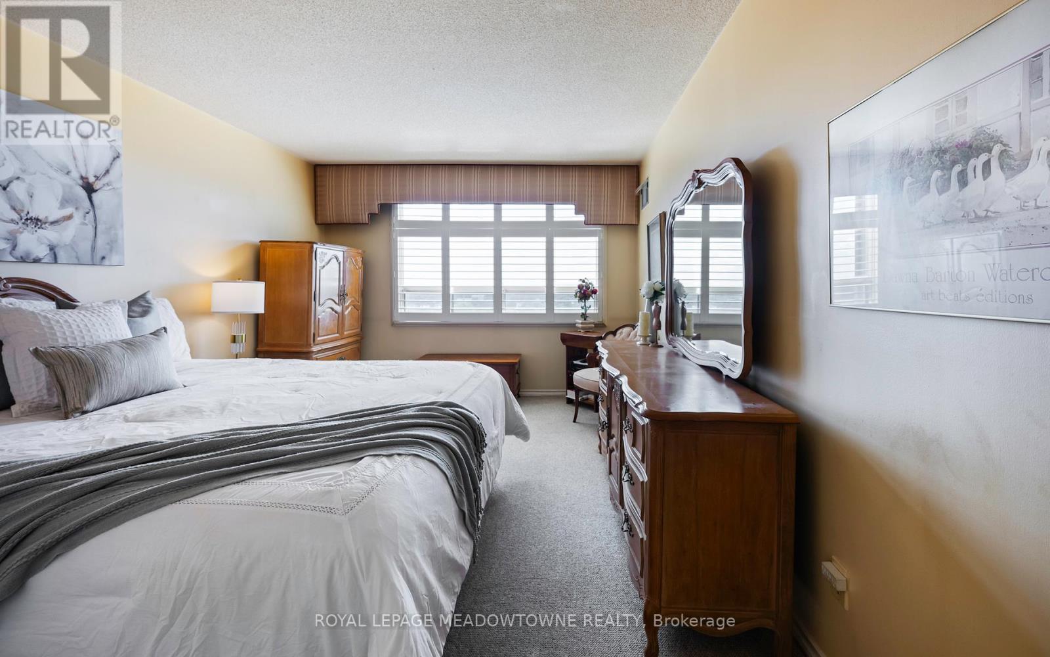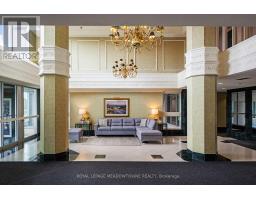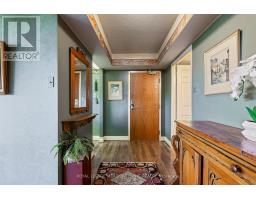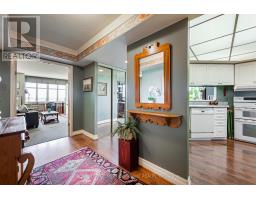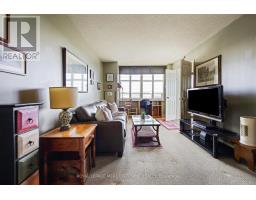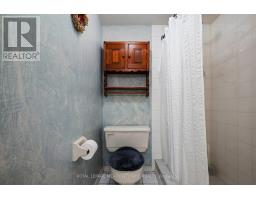1109 - 320 Mill Street S Brampton, Ontario L6Y 3V2
$400,000Maintenance, Heat, Electricity, Water, Common Area Maintenance, Insurance, Parking
$1,165.31 Monthly
Maintenance, Heat, Electricity, Water, Common Area Maintenance, Insurance, Parking
$1,165.31 MonthlyWelcome to this expansive corner unit, bathed in natural light with a stunning westerly exposure and unobstructed views. The bright kitchen features refinished cabinets, a cozy eating area perfect for enjoying everyday meals, and a convenient pass-through window connecting seamlessly to the dining space. The open-concept living and dining room is airy and inviting, surrounded by windows that flood the space with light, creating an ideal setting for relaxing or entertaining. This flexible floor plan includes a versatile den that easily doubles as a second bedroom for guests or a home office. The primary bedroom offers plenty of space and features a private 3-piece ensuite. With just a few personal updates, this condo could be your dream spaceideal for those seeking to downsize without compromising on room for entertaining or first-time buyers looking for a welcoming home. Don't miss the chance to make this bright and charming condo your own! **** EXTRAS **** Price for quick action! Includes 2 parking spaces & 1 locker. 24 hour concierge, indoor pool, gym, walk to downtown Brampton. Handcrafted medicine cabinets in bathrooms, custom closet organizers in primary, custom designed laundry ensuite. (id:50886)
Property Details
| MLS® Number | W11912855 |
| Property Type | Single Family |
| Community Name | Brampton South |
| CommunityFeatures | Pet Restrictions |
| Features | In Suite Laundry |
| ParkingSpaceTotal | 2 |
Building
| BathroomTotal | 2 |
| BedroomsAboveGround | 2 |
| BedroomsTotal | 2 |
| Amenities | Storage - Locker |
| CoolingType | Central Air Conditioning |
| ExteriorFinish | Concrete |
| FlooringType | Carpeted |
| HeatingFuel | Natural Gas |
| HeatingType | Heat Pump |
| SizeInterior | 1199.9898 - 1398.9887 Sqft |
| Type | Apartment |
Parking
| Underground |
Land
| Acreage | No |
Rooms
| Level | Type | Length | Width | Dimensions |
|---|---|---|---|---|
| Main Level | Kitchen | 3.72 m | 3.16 m | 3.72 m x 3.16 m |
| Main Level | Eating Area | 2.39 m | 2.33 m | 2.39 m x 2.33 m |
| Main Level | Dining Room | 4.52 m | 5 m | 4.52 m x 5 m |
| Main Level | Family Room | 6.03 m | 5 m | 6.03 m x 5 m |
| Main Level | Living Room | 5.2 m | 3.06 m | 5.2 m x 3.06 m |
| Main Level | Bedroom | 5.2 m | 3.42 m | 5.2 m x 3.42 m |
Interested?
Contact us for more information
Krystle Mitchell-Bryson
Broker
324 Guelph Street Suite 12
Georgetown, Ontario L7G 4B5
Paula Mitchell
Salesperson
324 Guelph Street Suite 12
Georgetown, Ontario L7G 4B5















