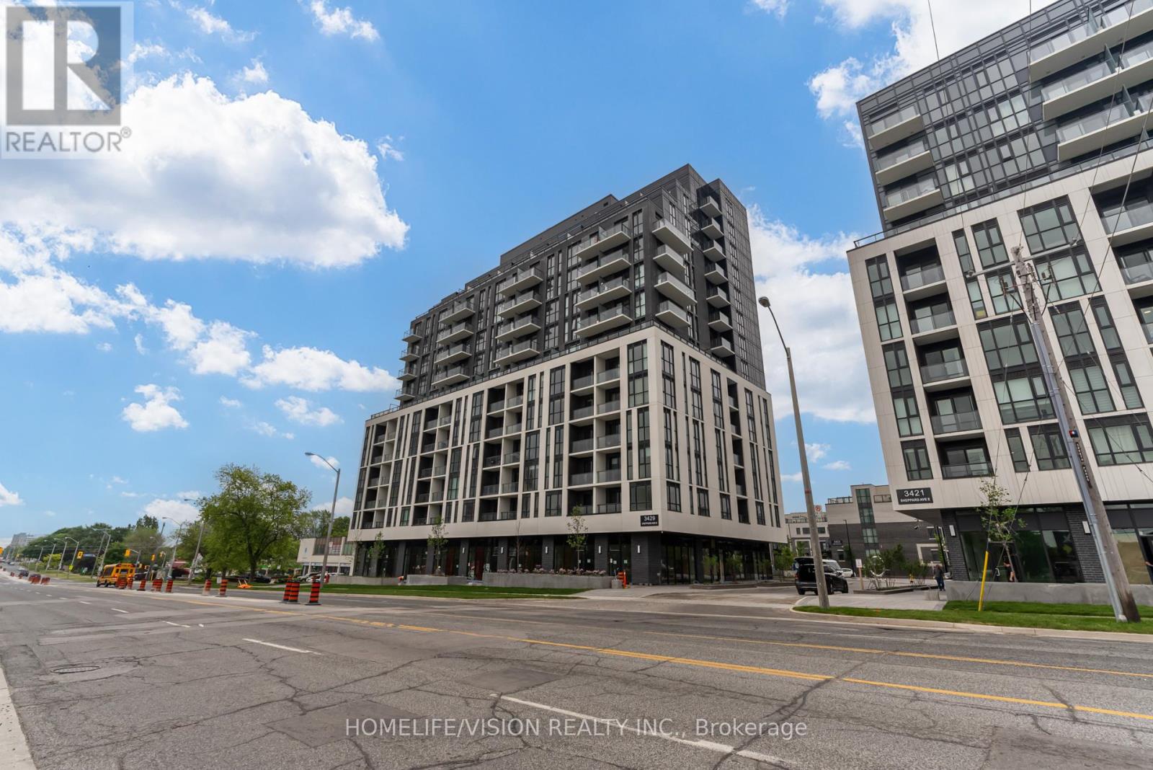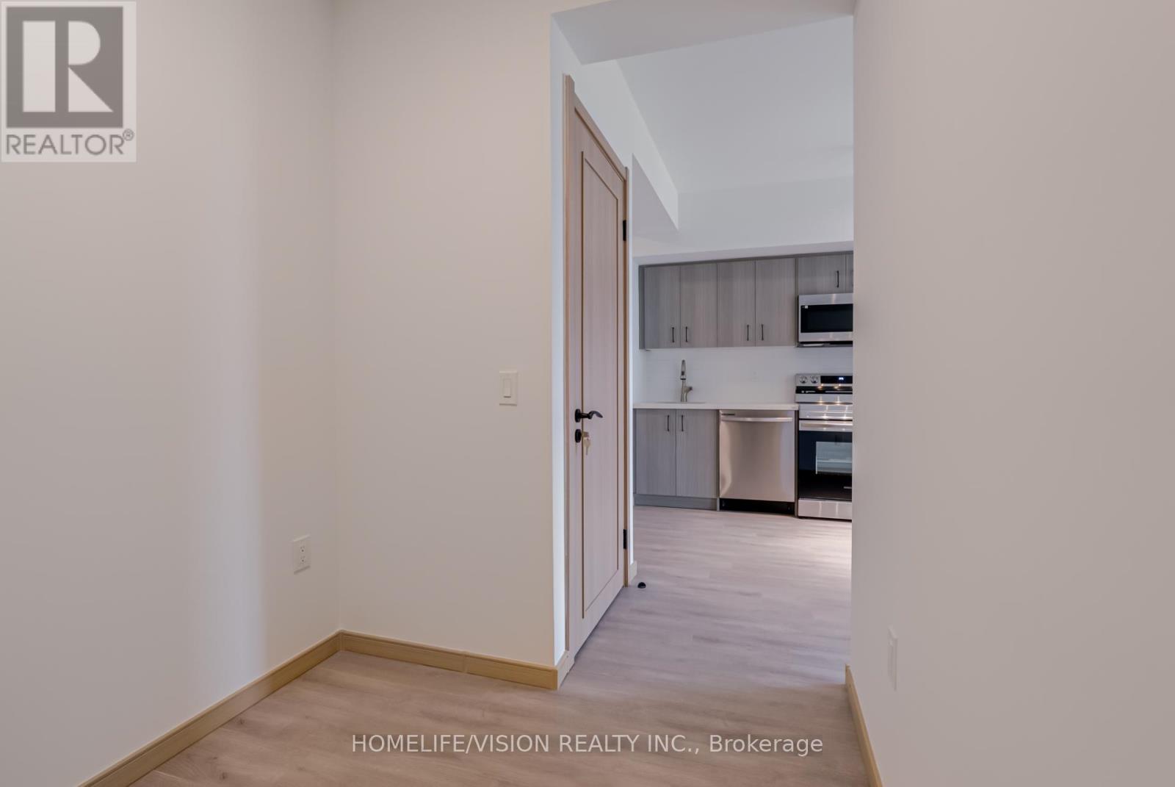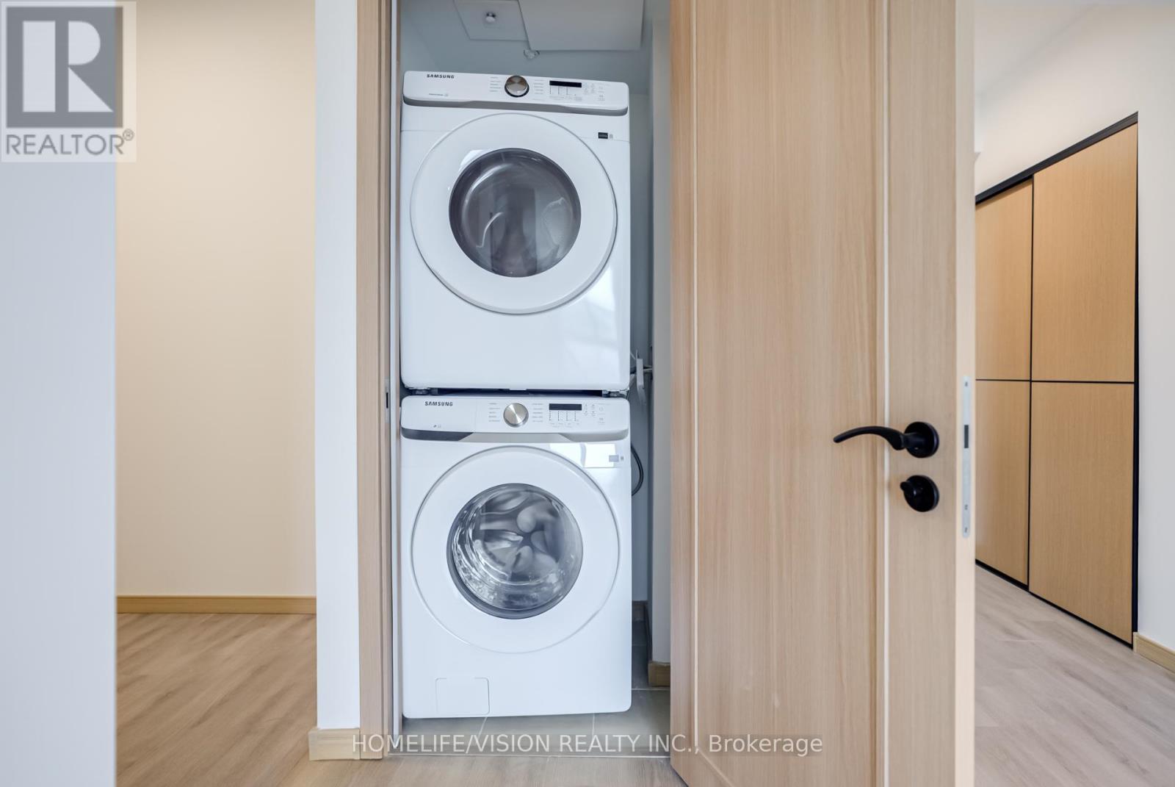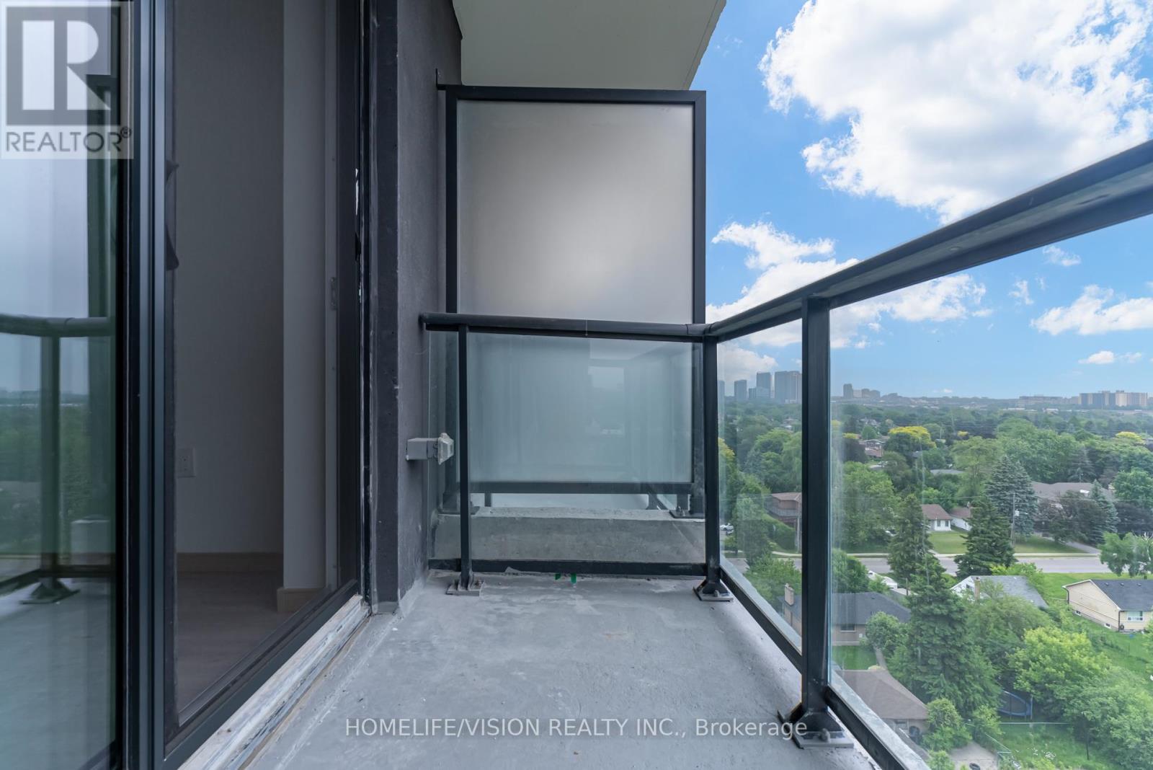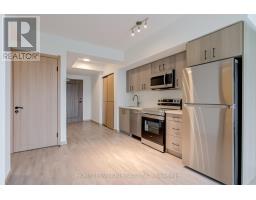1109 - 3429 Sheppard Avenue E Toronto, Ontario M1T 0C2
$2,250 Monthly
Welcome to this brand-new, never-lived-in, stunning 1-bedroom plus den condo! This Luxurious Condo features 1 spacious bedroom with a large closet, 1 bathroom with high-end finishes, and large Windows. Den can be used as a second bedroom or an office. The Gourmet Kitchen has Sleek Cabinetry, Countertop, and Stainless Steel Appliances. The private balcony faces South, offering breathtaking City views with CN Tower, while floor-to-ceiling windows add Luxury and Sophistication. It comes with One Parking & One Locker. The Building provides a range of luxurious amenities, including 24/7 concierge service and a state-of-the-art fitness center. Don't miss this incredible opportunity to rent a luxurious 1-bedroom plus den condo in one of the city's most desirable neighborhoods. Steps To TTC, Don Mills Subway Station, Park, Seneca College, Restaurants, Supermarkets, Shops, Hwy 401/ 404, & many more! (id:50886)
Property Details
| MLS® Number | E12214487 |
| Property Type | Single Family |
| Community Name | Tam O'Shanter-Sullivan |
| Amenities Near By | Hospital, Park, Public Transit, Schools |
| Community Features | Pet Restrictions |
| Features | Elevator, Balcony, Carpet Free |
| Parking Space Total | 1 |
| View Type | View |
Building
| Bathroom Total | 1 |
| Bedrooms Above Ground | 1 |
| Bedrooms Below Ground | 1 |
| Bedrooms Total | 2 |
| Age | New Building |
| Amenities | Security/concierge, Exercise Centre, Party Room, Visitor Parking, Storage - Locker |
| Appliances | Dishwasher, Dryer, Microwave, Stove, Washer, Refrigerator |
| Cooling Type | Central Air Conditioning |
| Exterior Finish | Concrete |
| Fire Protection | Alarm System, Smoke Detectors |
| Flooring Type | Laminate |
| Heating Fuel | Natural Gas |
| Heating Type | Forced Air |
| Size Interior | 500 - 599 Ft2 |
| Type | Apartment |
Parking
| Underground | |
| Garage |
Land
| Acreage | No |
| Land Amenities | Hospital, Park, Public Transit, Schools |
Rooms
| Level | Type | Length | Width | Dimensions |
|---|---|---|---|---|
| Flat | Living Room | 2.78 m | 3.08 m | 2.78 m x 3.08 m |
| Flat | Dining Room | 3.08 m | 3.56 m | 3.08 m x 3.56 m |
| Flat | Kitchen | 3.08 m | 3.56 m | 3.08 m x 3.56 m |
| Flat | Primary Bedroom | 2.75 m | 2.75 m | 2.75 m x 2.75 m |
| Flat | Den | 2.29 m | 2.66 m | 2.29 m x 2.66 m |
Contact Us
Contact us for more information
Seda Bakhshiyan
Broker
www.propertyca.ca/
1945 Leslie Street
Toronto, Ontario M3B 2M3
(416) 383-1828
(416) 383-1821

