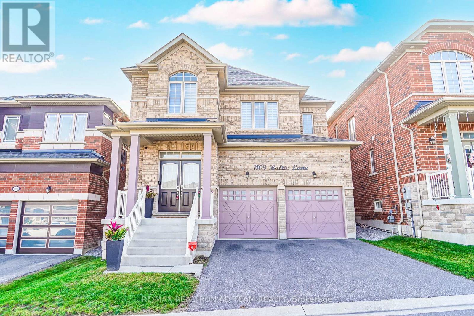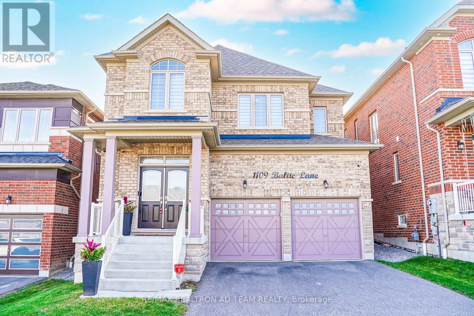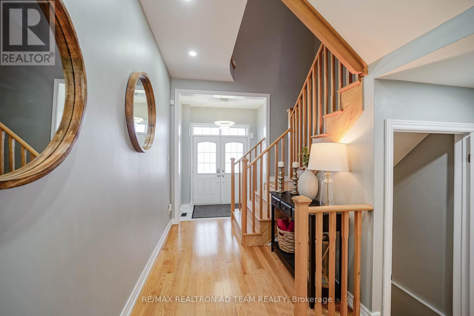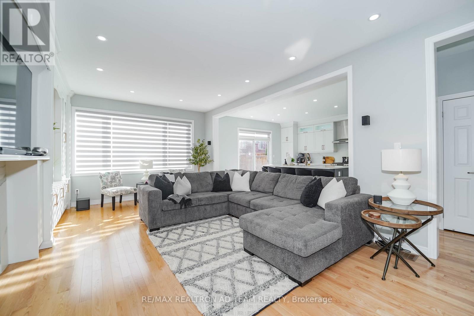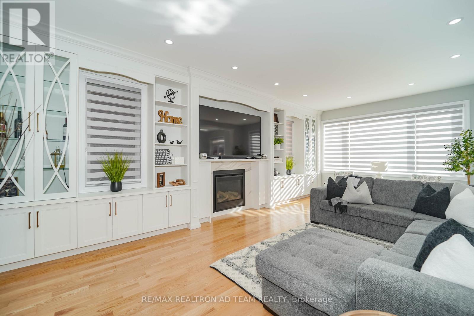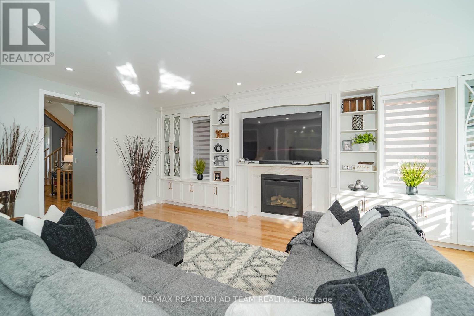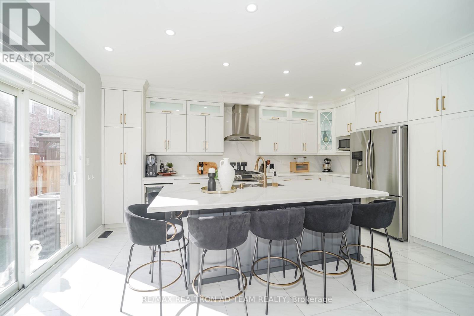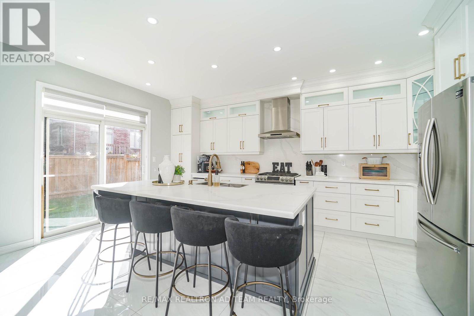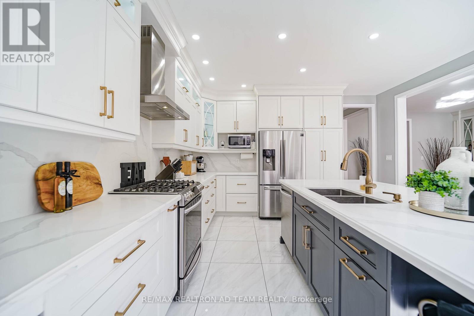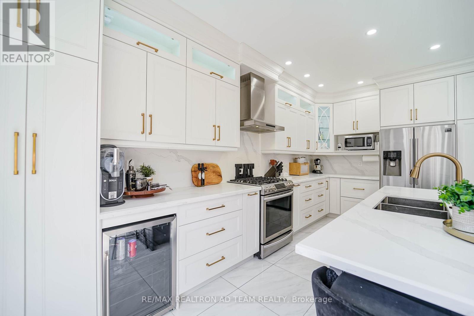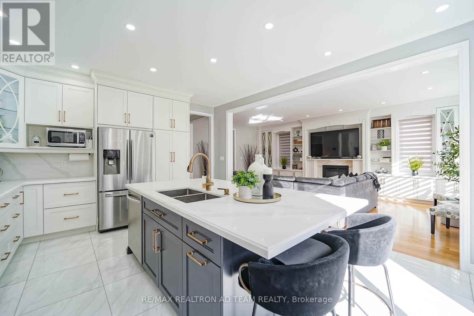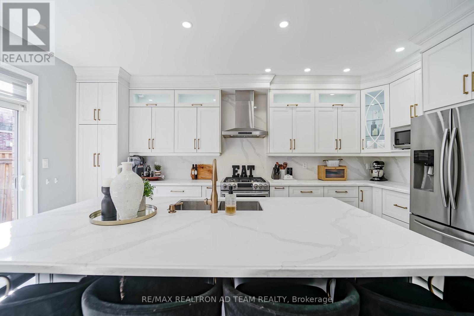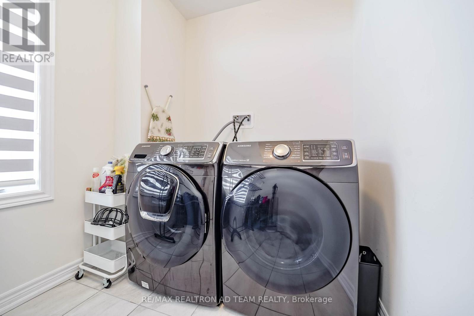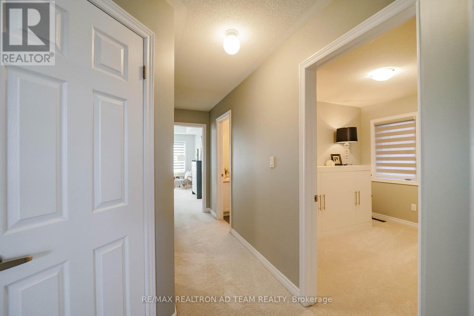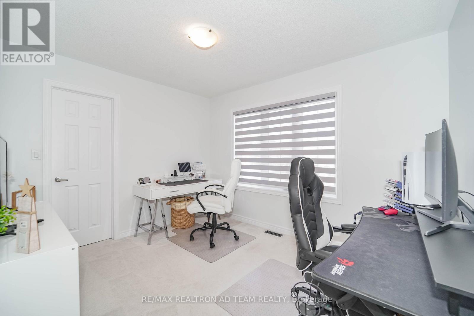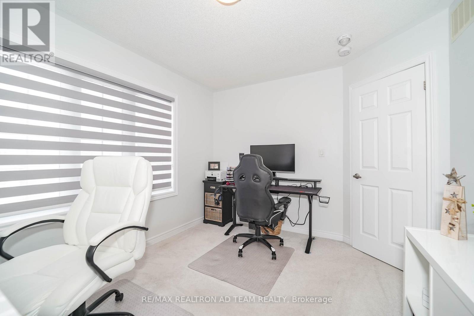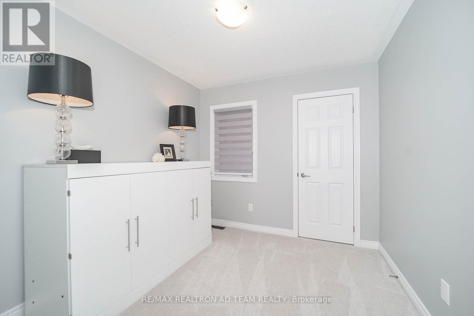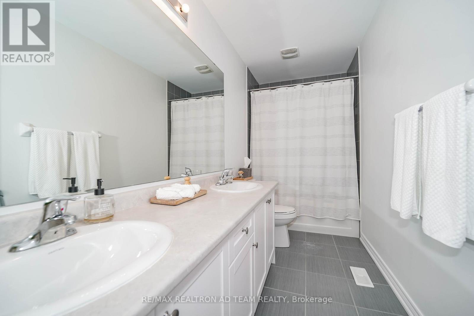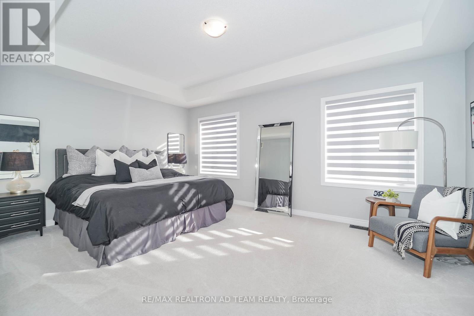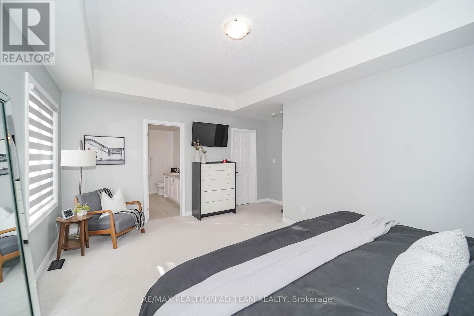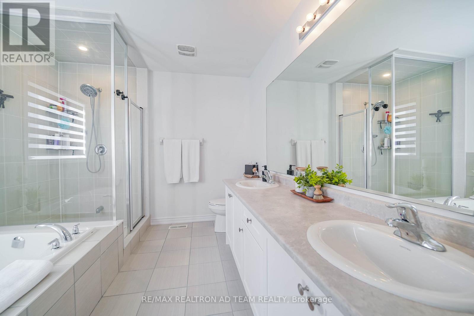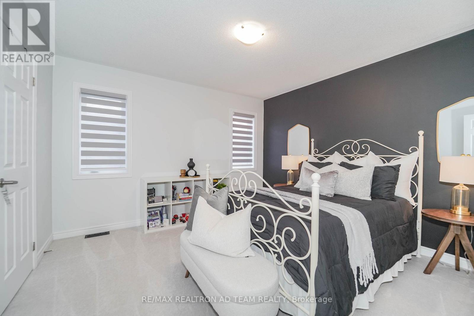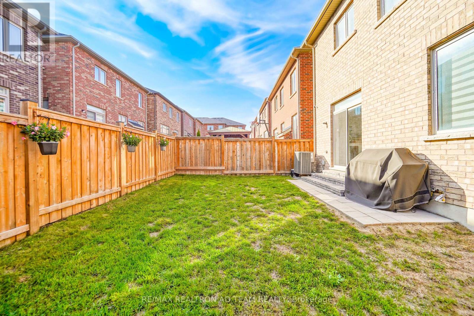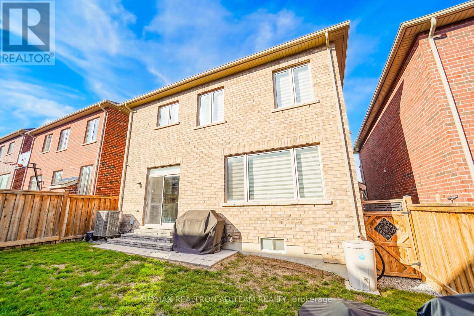1109 Baltic Lane Pickering, Ontario L1X 0G9
$3,500 Monthly
Beautifully Upgraded 4-Bedroom, 3-Bathroom Home In A Family-Friendly Pickering Neighbourhood. Features A Double Door Entry, Open-Concept Layout, And 9 Ft Ceilings On The Main Floor. The Spacious Great Room Offers Hardwood Floors, Pot Lights, A Built-In Entertainment Unit, And A Cozy Fireplace. The Modern Upgraded Kitchen Includes Extended Cabinetry, Quartz Countertops, A Large Island With Breakfast Bar, And Stainless Steel Appliances. The Elegant Oak Staircase With Iron Pickets Leads To The Primary Suite With A 5-Piece Ensuite And Large Walk-In Closet. Direct Access From The Garage To The Home Adds Convenience. Ideally Located Steps From A Newly Built School, Hwy 407, Hwy 401, GO Station, Shopping Centres, Schools, Parks, Hiking Trails, And More. **EXTRAS** S/S Fridge, S/S Stove, S/S Dishwasher, Washer And Dryer. Hot Water Tank Is Rental (id:50886)
Property Details
| MLS® Number | E12487619 |
| Property Type | Single Family |
| Community Name | Rural Pickering |
| Equipment Type | Water Heater |
| Parking Space Total | 4 |
| Rental Equipment Type | Water Heater |
Building
| Bathroom Total | 3 |
| Bedrooms Above Ground | 4 |
| Bedrooms Total | 4 |
| Appliances | Dishwasher, Dryer, Stove, Washer, Refrigerator |
| Basement Type | Full |
| Construction Style Attachment | Detached |
| Cooling Type | Central Air Conditioning |
| Exterior Finish | Brick |
| Fireplace Present | Yes |
| Flooring Type | Hardwood, Ceramic, Carpeted |
| Foundation Type | Unknown |
| Half Bath Total | 1 |
| Heating Fuel | Natural Gas |
| Heating Type | Forced Air |
| Stories Total | 2 |
| Size Interior | 2,000 - 2,500 Ft2 |
| Type | House |
| Utility Water | Municipal Water |
Parking
| Attached Garage | |
| Garage |
Land
| Acreage | No |
| Sewer | Sanitary Sewer |
Rooms
| Level | Type | Length | Width | Dimensions |
|---|---|---|---|---|
| Second Level | Primary Bedroom | 5.18 m | 3.66 m | 5.18 m x 3.66 m |
| Second Level | Bedroom 2 | 3.05 m | 2.74 m | 3.05 m x 2.74 m |
| Second Level | Bedroom 3 | 3.6 m | 3.05 m | 3.6 m x 3.05 m |
| Second Level | Bedroom 4 | 3.66 m | 3.53 m | 3.66 m x 3.53 m |
| Ground Level | Great Room | 7.16 m | 3.96 m | 7.16 m x 3.96 m |
| Ground Level | Kitchen | 5.39 m | 4.45 m | 5.39 m x 4.45 m |
| Ground Level | Eating Area | 5.39 m | 4.45 m | 5.39 m x 4.45 m |
https://www.realtor.ca/real-estate/29043959/1109-baltic-lane-pickering-rural-pickering
Contact Us
Contact us for more information
Anuja Kumarasamy
Broker of Record
(647) 267-7482
www.adteam.ca/
www.facebook.com/AnujaDajanTeam/
www.instagram.com/anujatherealtor/
www.linkedin.com/in/anuja-kumarasamy-3b9584130/
1801 Harwood Ave N #5b
Ajax, Ontario L1T 0K8
(416) 289-3333
(416) 289-4535
Dajan Kumarasamy
Broker
1801 Harwood Ave N #5b
Ajax, Ontario L1T 0K8
(416) 289-3333
(416) 289-4535

