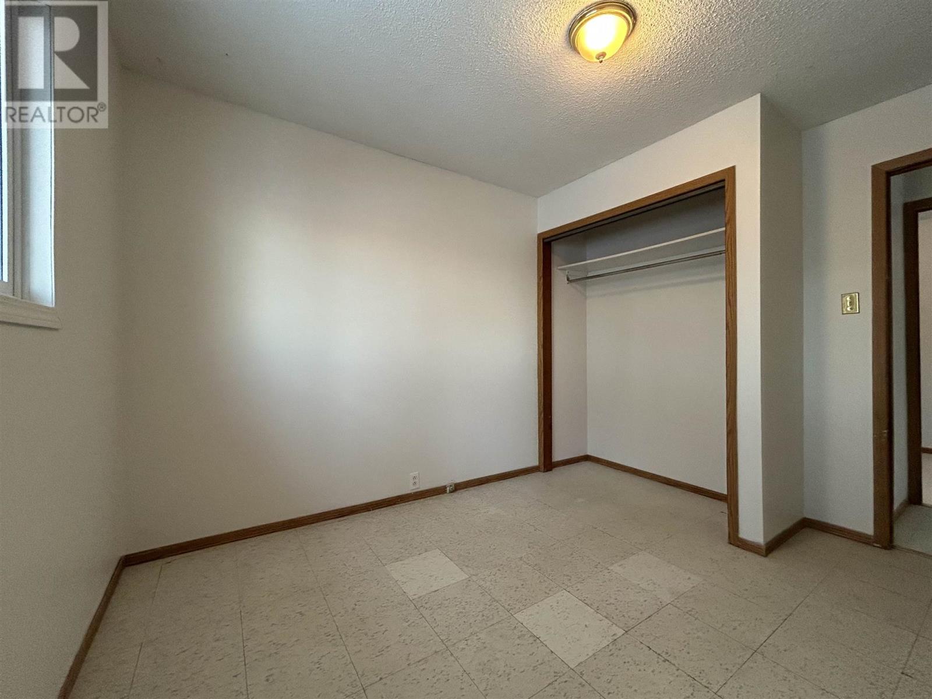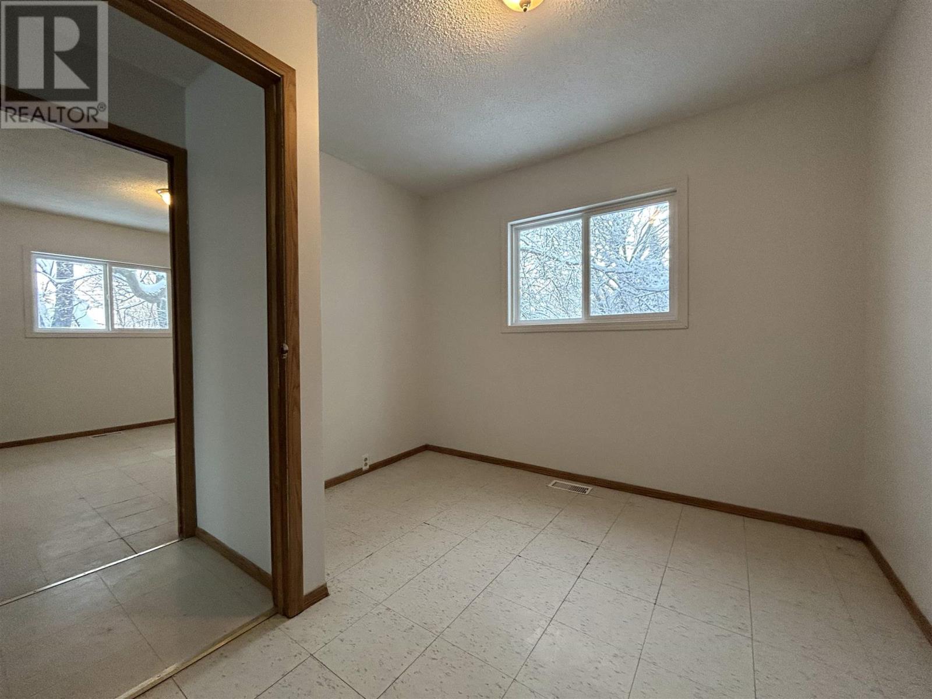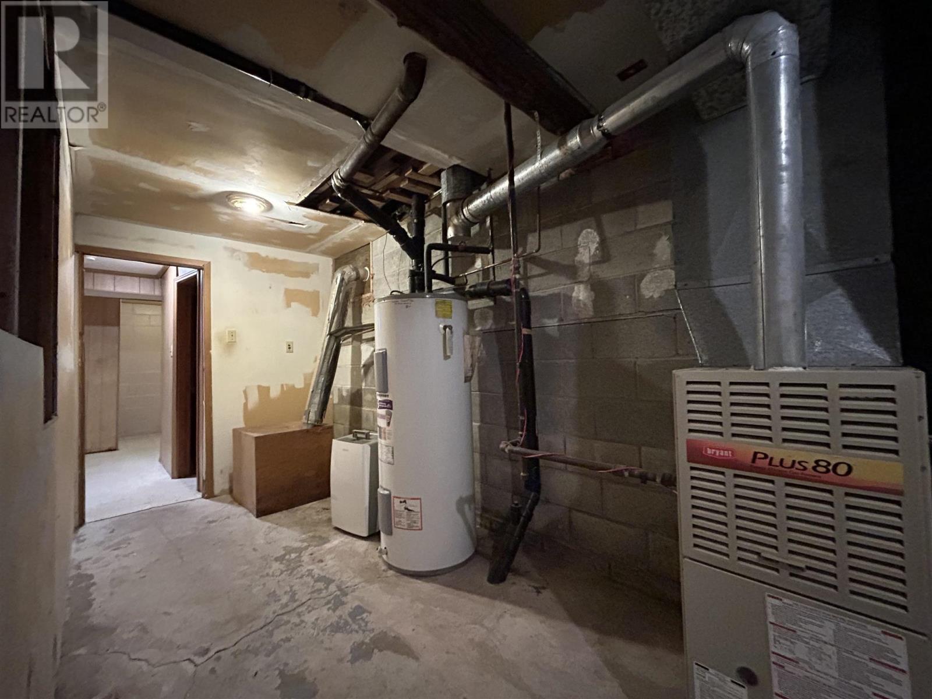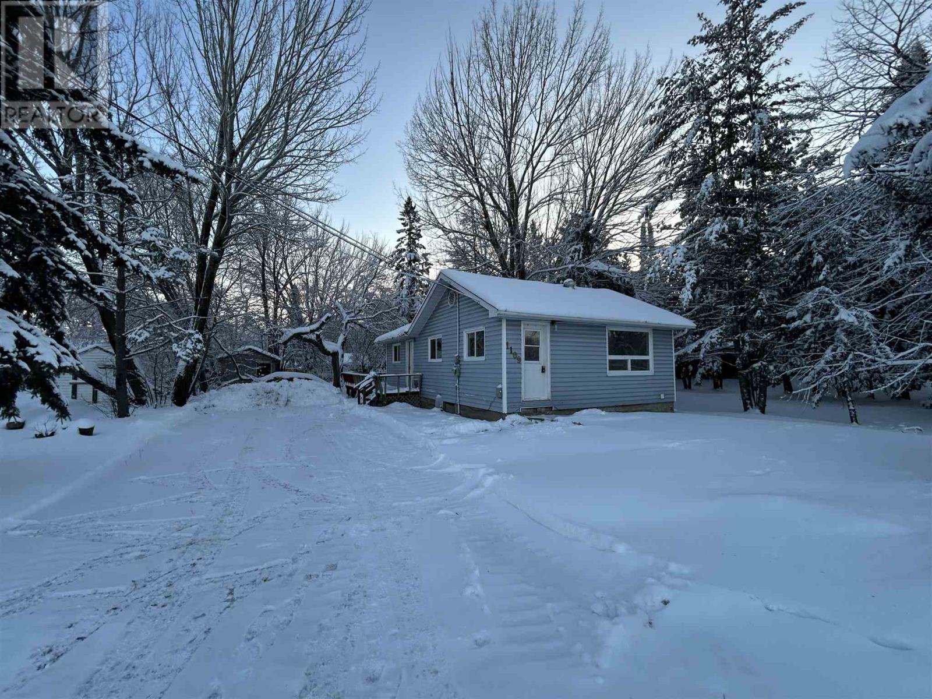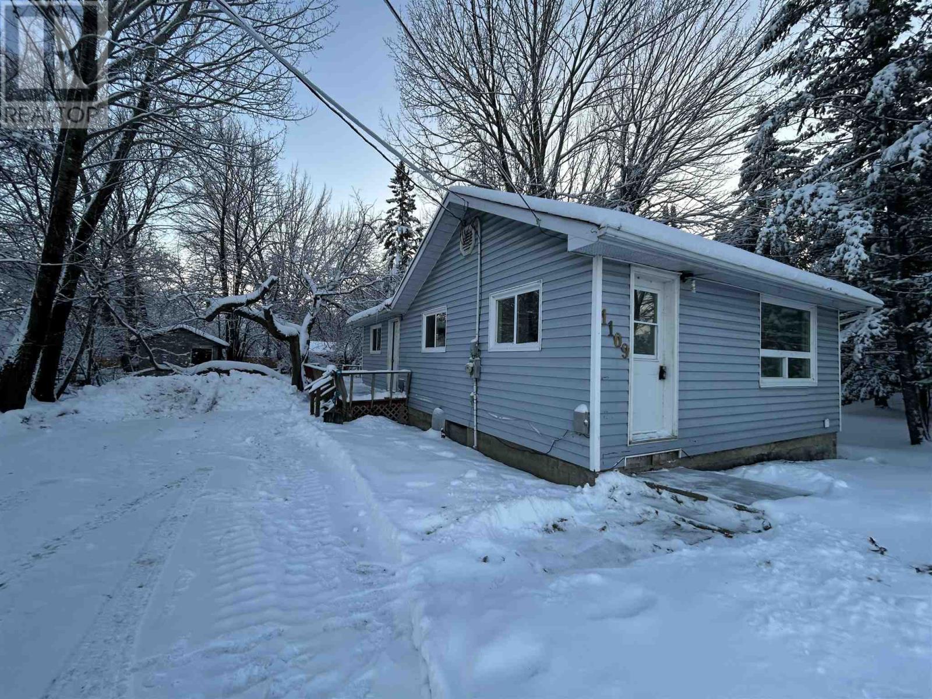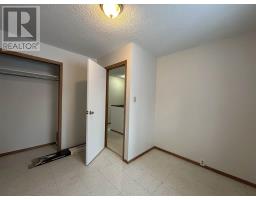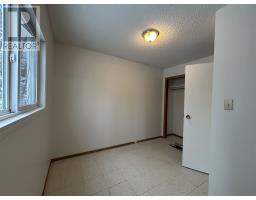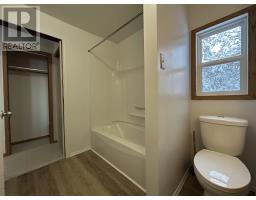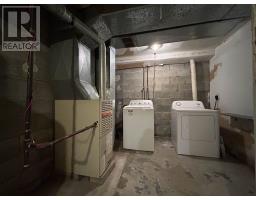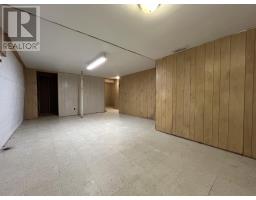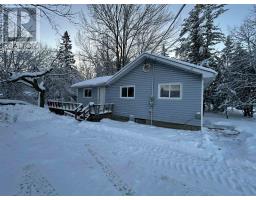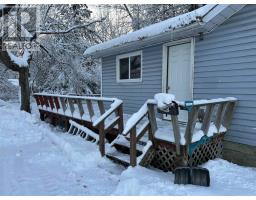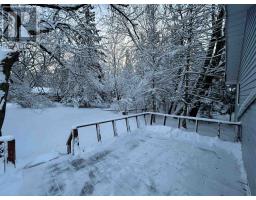1109 Kings Highway Fort Frances, Ontario P9A 3L5
$132,000
AFFORDABLE STARTER HOME / LARGE YARD Put your own touch on this great starter home and make it your own! 2+1 Bedroom, 1.5 Bath bungalow offering approximately 856 square feet of living space on each level. Main level features bright living room with large windows, eat-in kitchen with good storage and counter space, 2 good bedrooms and full bathroom. Additional closet/storage space as a bonus! Basement level is partially finished and offers a spacious rec room/living area, half bathroom, third bedroom, separate space for storage/laundry/utilities. This home sits on a large lot with backyard that offers a park-like feel with deck and large mature trees. Generous driveway for plenty of parking! Gas F/A heat, owned Electric Hot Water Tank, appliances included! Located in a convenient location near schools, shopping, personal care services and more, here is a great find that you won't want to miss! Inquire today! (id:50886)
Property Details
| MLS® Number | TB250194 |
| Property Type | Single Family |
| Community Name | Fort Frances |
| Communication Type | High Speed Internet |
| Community Features | Bus Route |
| Features | Crushed Stone Driveway |
| Storage Type | Storage Shed |
| Structure | Deck, Shed |
Building
| Bathroom Total | 2 |
| Bedrooms Above Ground | 2 |
| Bedrooms Below Ground | 1 |
| Bedrooms Total | 3 |
| Appliances | Stove, Dryer, Refrigerator, Washer |
| Architectural Style | Bungalow |
| Basement Development | Partially Finished |
| Basement Type | Full (partially Finished) |
| Constructed Date | 1940 |
| Construction Style Attachment | Detached |
| Exterior Finish | Vinyl |
| Foundation Type | Block |
| Half Bath Total | 1 |
| Heating Fuel | Natural Gas |
| Heating Type | Forced Air |
| Stories Total | 1 |
| Size Interior | 856 Ft2 |
| Utility Water | Municipal Water |
Parking
| No Garage | |
| Gravel |
Land
| Access Type | Road Access |
| Acreage | No |
| Sewer | Sanitary Sewer |
| Size Frontage | 59.8000 |
| Size Total Text | Under 1/2 Acre |
Rooms
| Level | Type | Length | Width | Dimensions |
|---|---|---|---|---|
| Basement | Laundry Room | 18.5' X IRREG | ||
| Basement | Recreation Room | 13.63' X 22.09' | ||
| Basement | Bedroom | 12.59' X 8.25' | ||
| Basement | Bathroom | 2pc | ||
| Main Level | Living Room/dining Room | 9.52' X 21.33' | ||
| Main Level | Kitchen | 14.42' X 9.52' | ||
| Main Level | Bathroom | 3pc | ||
| Main Level | Primary Bedroom | 11.24' X 9.37' | ||
| Main Level | Bedroom | 10.5' X IRREG |
Utilities
| Cable | Available |
| Electricity | Available |
| Natural Gas | Available |
| Telephone | Available |
https://www.realtor.ca/real-estate/27864528/1109-kings-highway-fort-frances-fort-frances
Contact Us
Contact us for more information
Mitchell Turcotte
Salesperson
213 Main Street South
Kenora, Ontario P9N 1T3
(807) 468-3747
WWW.CENTURY21KENORA.COM











