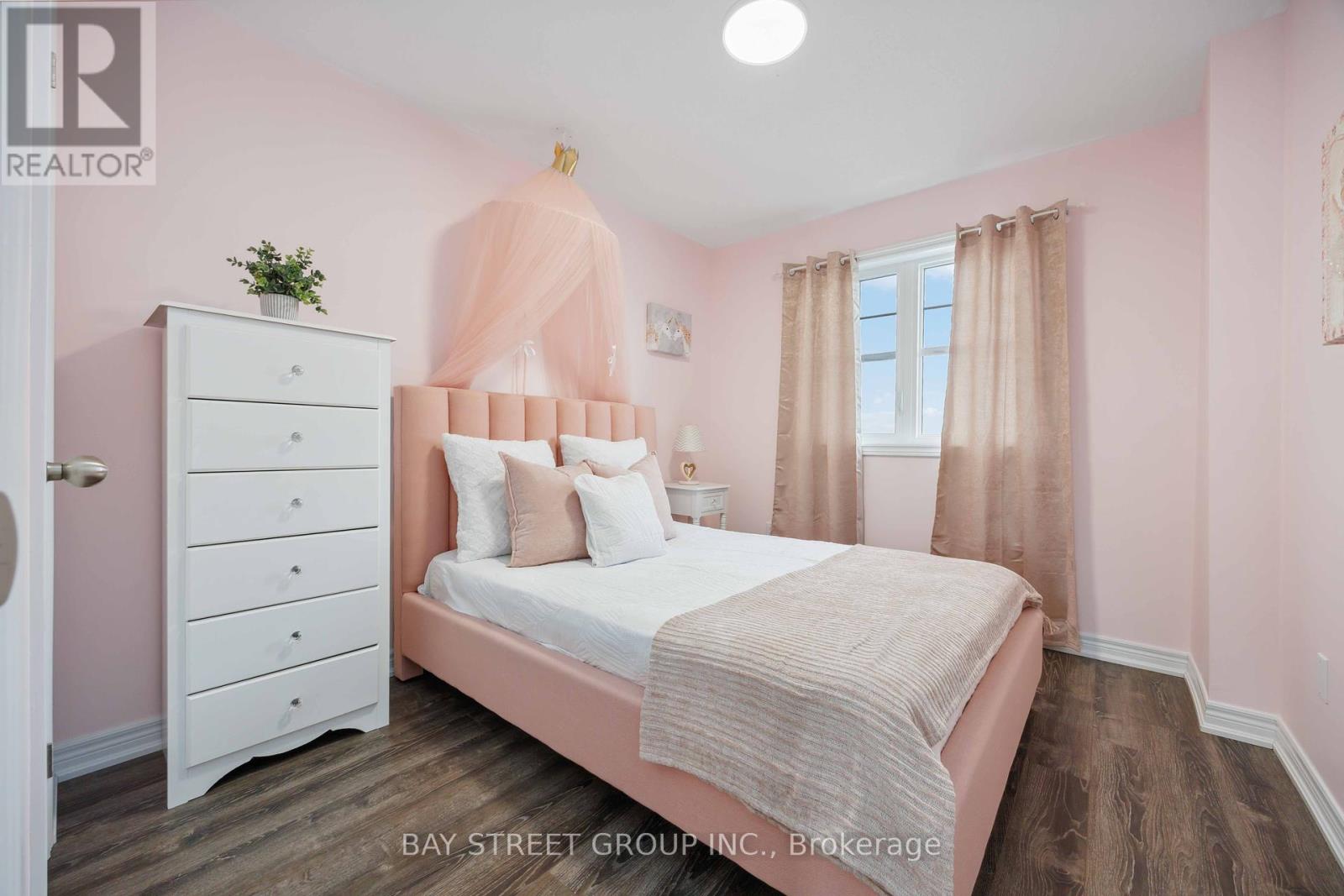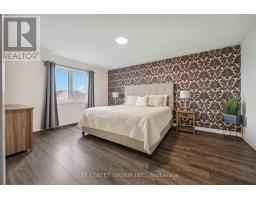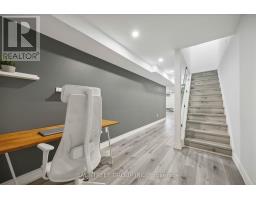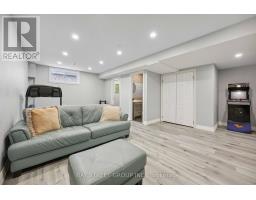1109 Stantin Street Innisfil, Ontario L0L 1W0
$799,900
Tastefully Finished Open Concept Unit Townhouse . Higher 9' Smooth Ceilings with Pot Lights on the Main Floor. Open Concept Living Space, Breakfast Area With W/O To Deck, Oak Staircase. Generous Sized Kitchen with Stainless Steel Appliances and Large island. Newly Finished Basement Ideal for Entertainment or Family Gatherings. Upgraded Glass Railings Leading to Cozy Work from Home Space. Primary suite with a spa-like bathroom and Upgraded Shower Enjoy Lake Views from Your Window. All Second Floor Washrooms Have Brand New Quartz Countertops. Extra Long Driveway that will Fit 2 Cars. Close To Schools, Rec. Center, GO Station, Hwy 400 & more (id:50886)
Property Details
| MLS® Number | N12042609 |
| Property Type | Single Family |
| Community Name | Lefroy |
| Parking Space Total | 3 |
Building
| Bathroom Total | 4 |
| Bedrooms Above Ground | 3 |
| Bedrooms Total | 3 |
| Age | 6 To 15 Years |
| Appliances | Dishwasher, Dryer, Stove, Washer, Window Coverings, Refrigerator |
| Basement Development | Finished |
| Basement Type | N/a (finished) |
| Construction Style Attachment | Attached |
| Cooling Type | Central Air Conditioning |
| Exterior Finish | Brick, Concrete |
| Flooring Type | Hardwood, Ceramic |
| Foundation Type | Concrete |
| Half Bath Total | 2 |
| Heating Fuel | Natural Gas |
| Heating Type | Forced Air |
| Stories Total | 2 |
| Size Interior | 1,500 - 2,000 Ft2 |
| Type | Row / Townhouse |
| Utility Water | Municipal Water |
Parking
| Attached Garage | |
| Garage |
Land
| Acreage | No |
| Sewer | Sanitary Sewer |
| Size Depth | 98 Ft ,4 In |
| Size Frontage | 22 Ft |
| Size Irregular | 22 X 98.4 Ft |
| Size Total Text | 22 X 98.4 Ft |
Rooms
| Level | Type | Length | Width | Dimensions |
|---|---|---|---|---|
| Second Level | Primary Bedroom | 4.88 m | 3.68 m | 4.88 m x 3.68 m |
| Second Level | Bedroom 2 | 3.54 m | 3.44 m | 3.54 m x 3.44 m |
| Second Level | Bedroom 3 | 3.06 m | 2.66 m | 3.06 m x 2.66 m |
| Basement | Recreational, Games Room | 6.28 m | 3.32 m | 6.28 m x 3.32 m |
| Main Level | Living Room | 5.65 m | 3.63 m | 5.65 m x 3.63 m |
| Main Level | Kitchen | Measurements not available |
https://www.realtor.ca/real-estate/28076232/1109-stantin-street-innisfil-lefroy-lefroy
Contact Us
Contact us for more information
Elena Vankevich
Broker
(647) 388-5950
www.elenavankevich.com/
www.facebook.com/profile.php?id=100064238160206
8300 Woodbine Ave Ste 500
Markham, Ontario L3R 9Y7
(905) 909-0101
(905) 909-0202
Anita Alina Vizzacchero
Salesperson
8300 Woodbine Ave Ste 500
Markham, Ontario L3R 9Y7
(905) 909-0101
(905) 909-0202































































