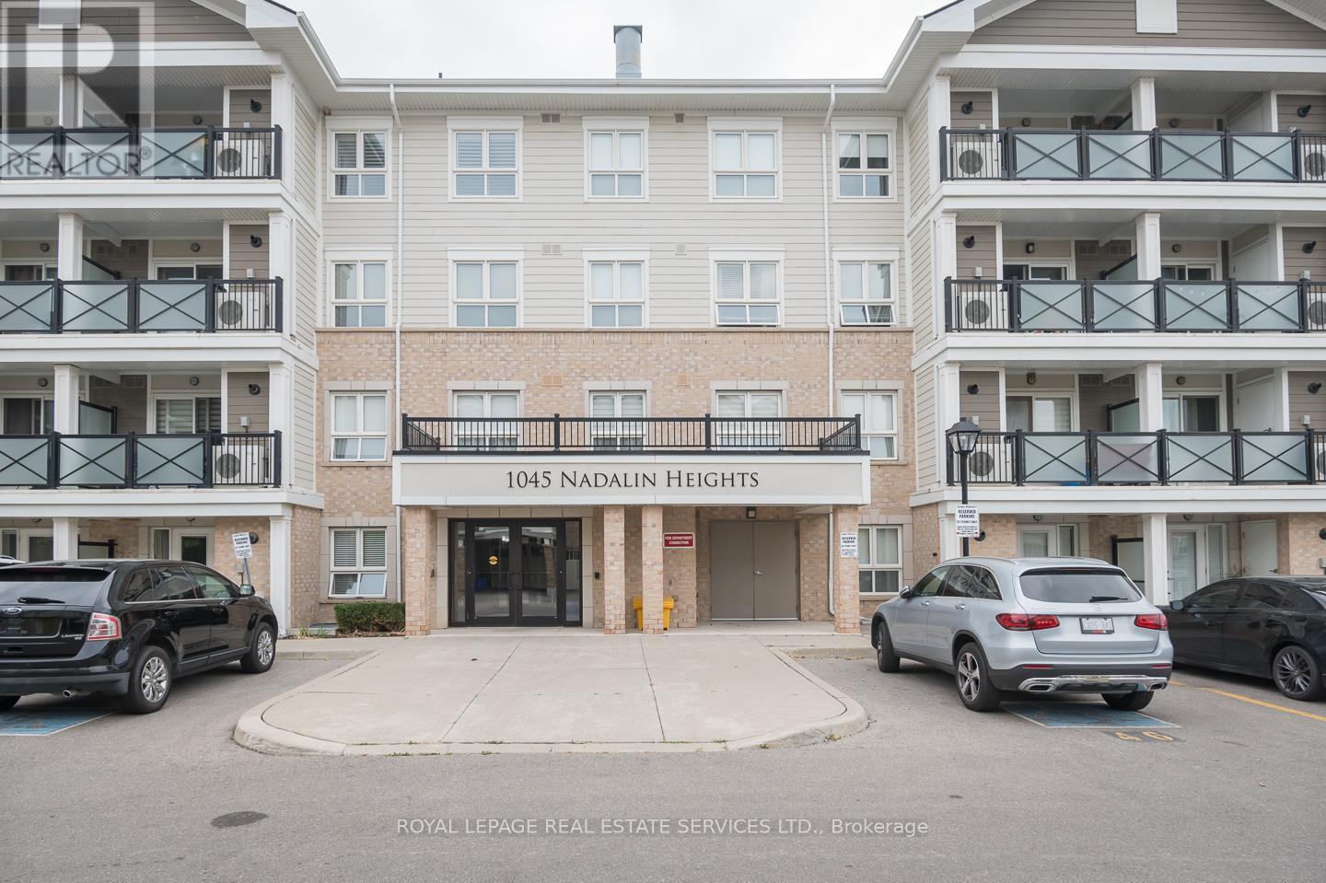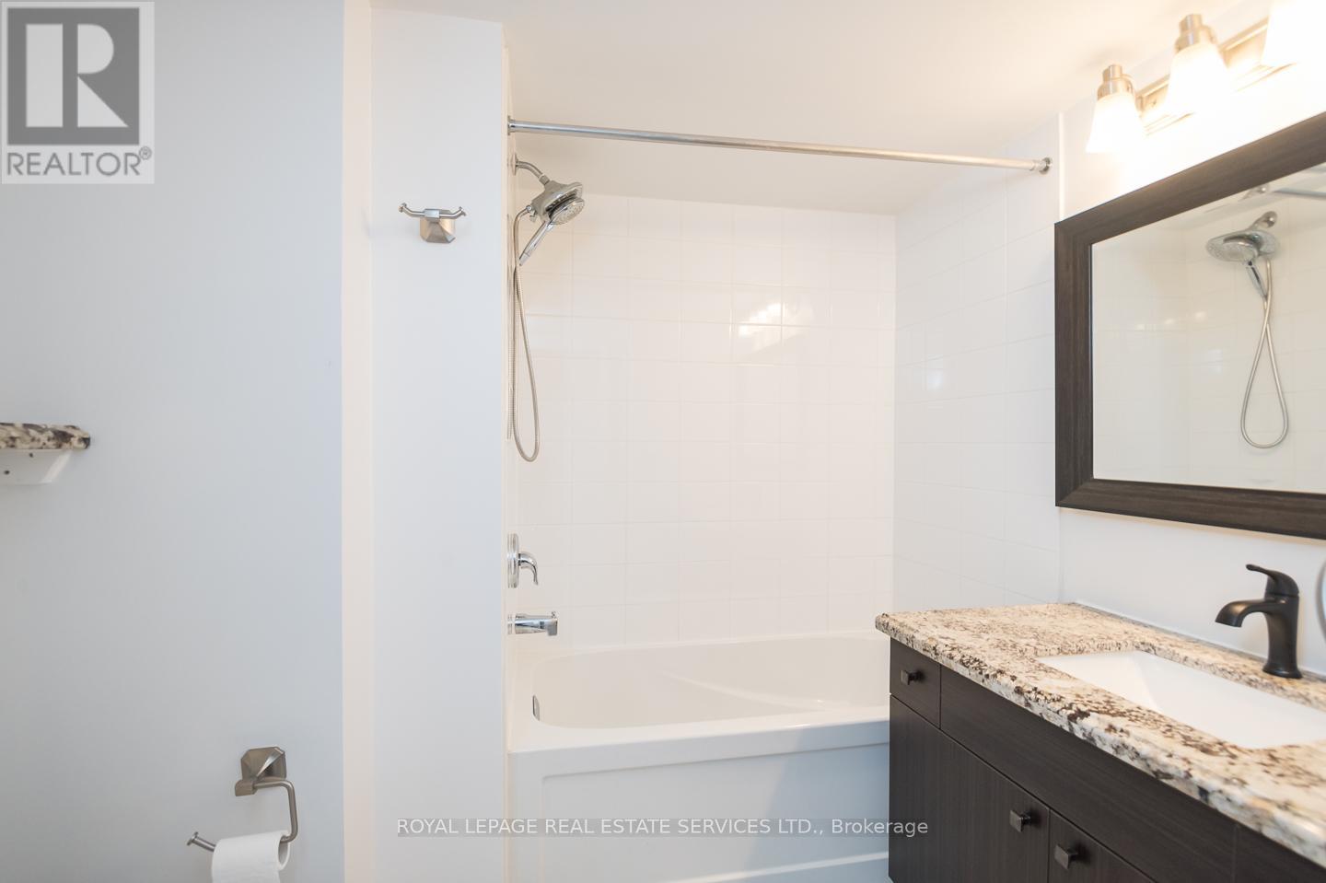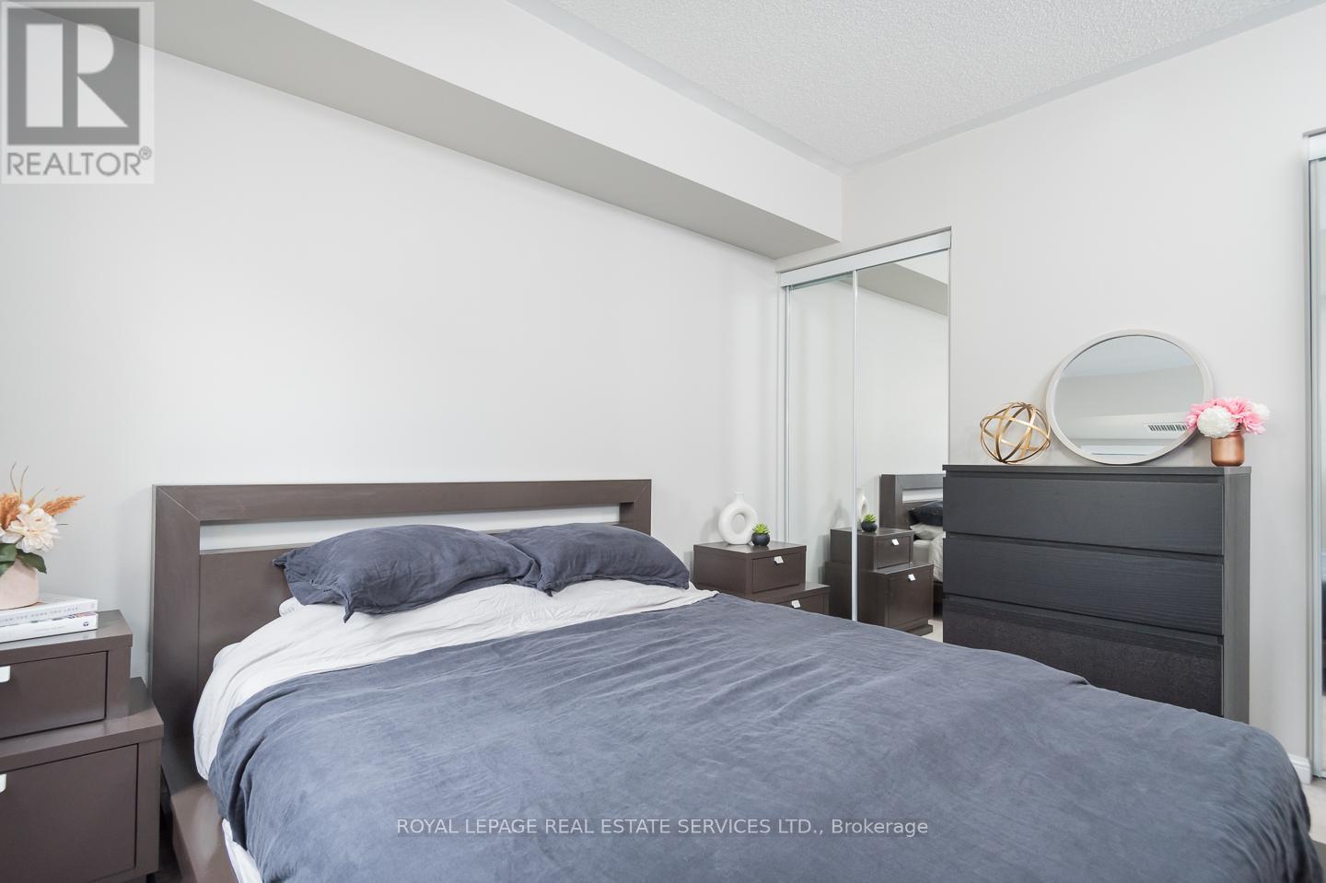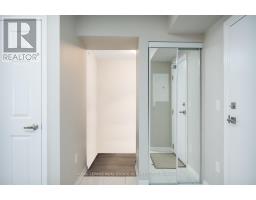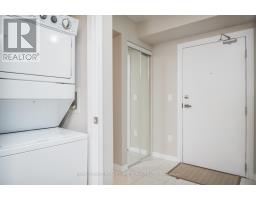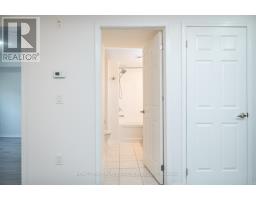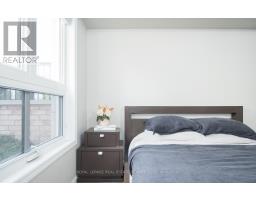111 - 1045 Nadalin Heights Milton, Ontario L9T 8R5
$529,900Maintenance, Parking, Insurance
$349.71 Monthly
Maintenance, Parking, Insurance
$349.71 MonthlyWelcome to the Village Suites at 1045 Nadalin Heights in Milton. Nestled in the Southwest Side of Milton in the Neighbourhood of Willmott, you are surrounded by the convenience of all amenities, parks, schools, Milton's Community Centre, Hospital and so much more. This spacious and bright unit offers all the features you are going to want in your next home such as Brand New Laminate Flooring, Kitchen with Breakfast Bar, Open Concept Living Space, Convenient In-Suite Laundry, Primary Bedroom With His & Hers Closets and a Separate Den Perfect for a Home Office. Enjoy the extra perks with an Exclusive Locker and Underground Parking Space. Come and make this beautiful space your new home. (id:50886)
Property Details
| MLS® Number | W10407776 |
| Property Type | Single Family |
| Community Name | Willmott |
| AmenitiesNearBy | Hospital, Park, Schools |
| CommunityFeatures | Pet Restrictions |
| Features | In Suite Laundry |
| ParkingSpaceTotal | 1 |
Building
| BathroomTotal | 1 |
| BedroomsAboveGround | 1 |
| BedroomsBelowGround | 1 |
| BedroomsTotal | 2 |
| Amenities | Party Room, Visitor Parking, Separate Heating Controls, Storage - Locker |
| Appliances | Water Heater - Tankless, Dishwasher, Dryer, Oven, Refrigerator, Stove, Washer, Window Coverings |
| CoolingType | Central Air Conditioning |
| ExteriorFinish | Brick, Stone |
| FlooringType | Laminate, Tile |
| HeatingFuel | Natural Gas |
| HeatingType | Forced Air |
| SizeInterior | 599.9954 - 698.9943 Sqft |
| Type | Apartment |
Parking
| Underground | |
| Inside Entry |
Land
| Acreage | No |
| LandAmenities | Hospital, Park, Schools |
| ZoningDescription | Fd |
Rooms
| Level | Type | Length | Width | Dimensions |
|---|---|---|---|---|
| Main Level | Bedroom | 3.13 m | 3.35 m | 3.13 m x 3.35 m |
| Main Level | Den | 2.3 m | 2.57 m | 2.3 m x 2.57 m |
| Main Level | Bathroom | 2.36 m | 3.13 m | 2.36 m x 3.13 m |
| Main Level | Kitchen | 3.06 m | 2.43 m | 3.06 m x 2.43 m |
| Main Level | Family Room | 5.28 m | 3.55 m | 5.28 m x 3.55 m |
https://www.realtor.ca/real-estate/27617341/111-1045-nadalin-heights-milton-willmott-willmott
Interested?
Contact us for more information
Leni Klippenstein
Salesperson
231 Oak Park #400b
Oakville, Ontario L6H 7S8
Michael Paul Di Roma
Salesperson
231 Oak Park #400b
Oakville, Ontario L6H 7S8


