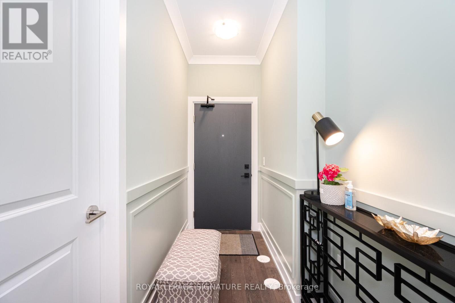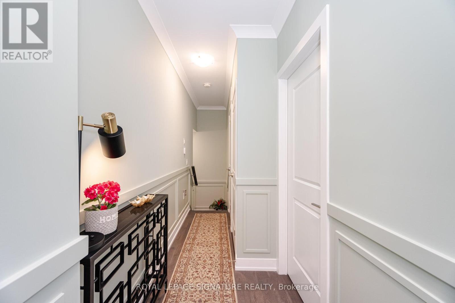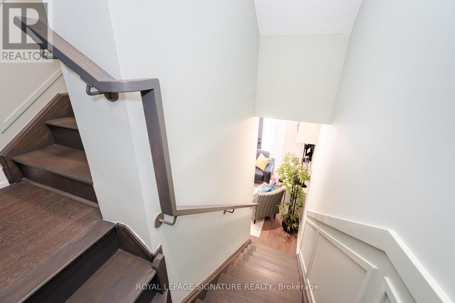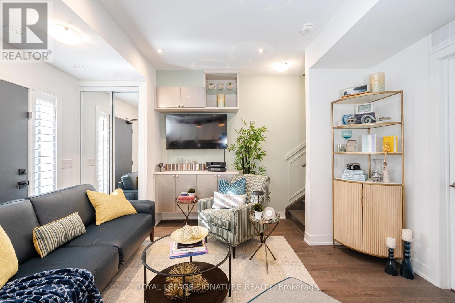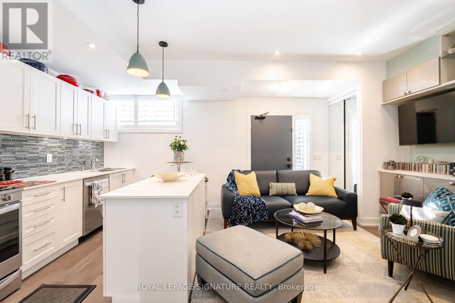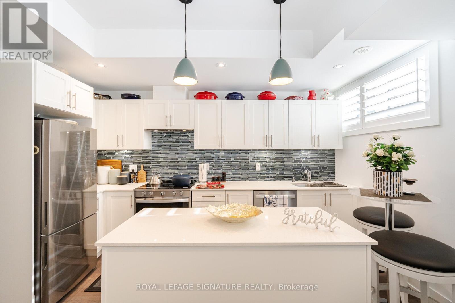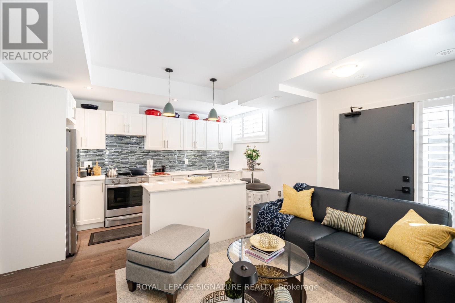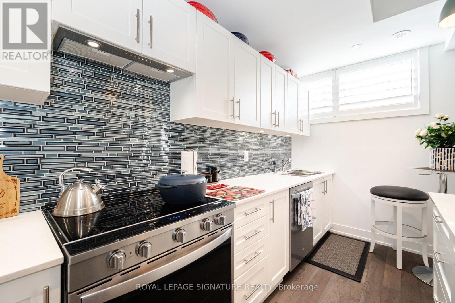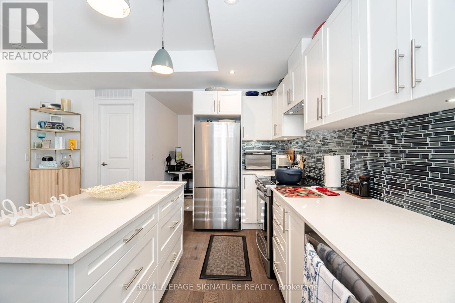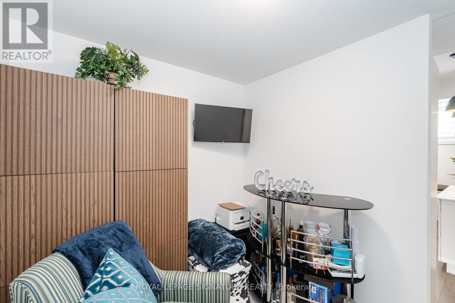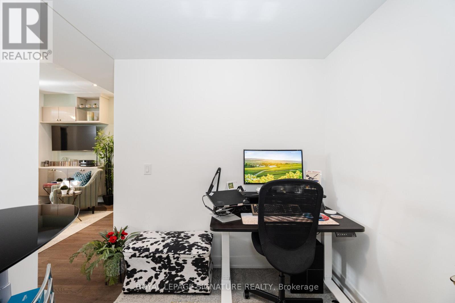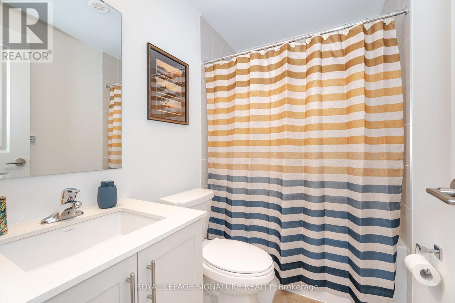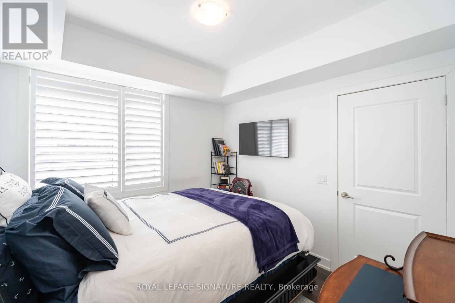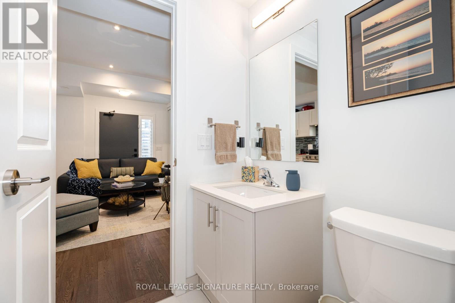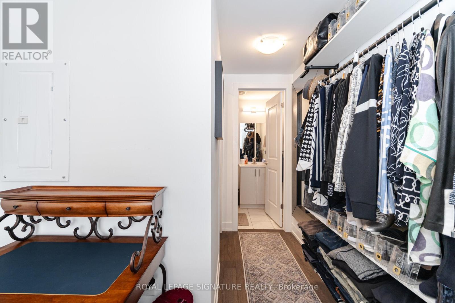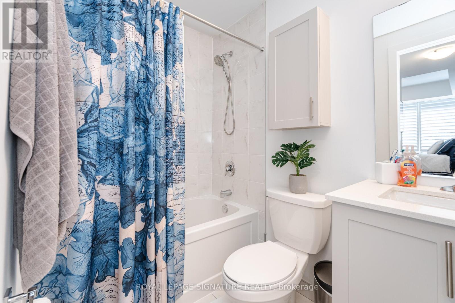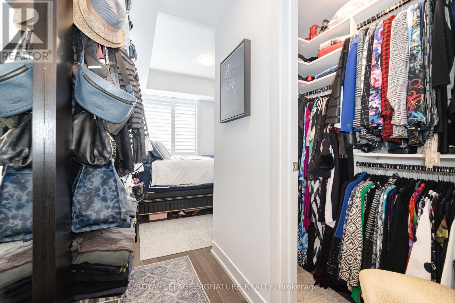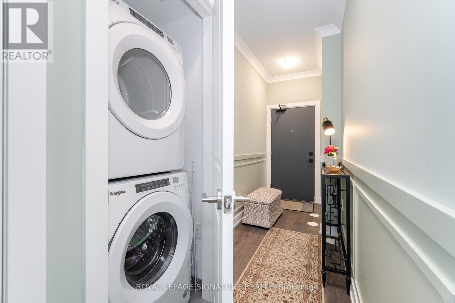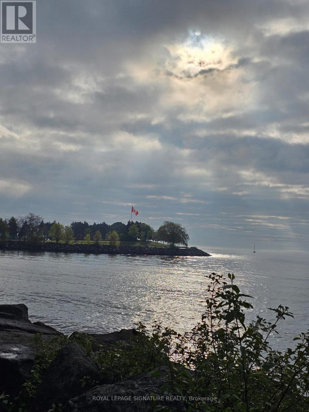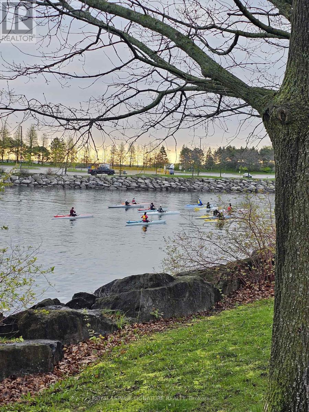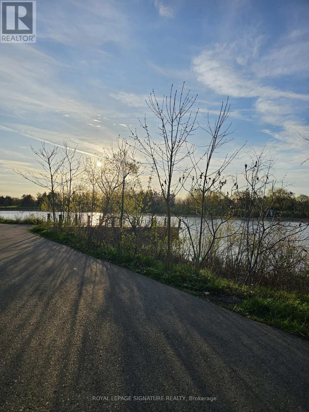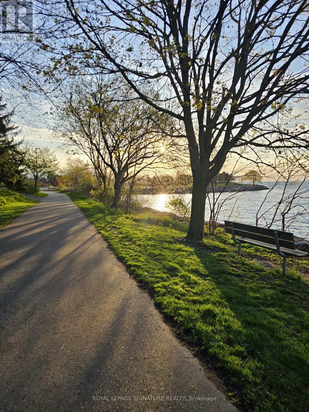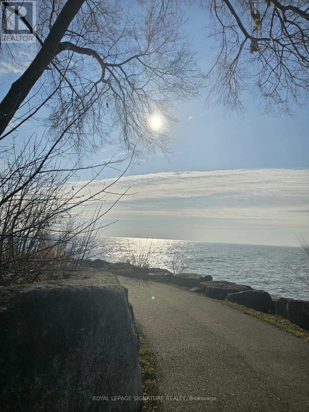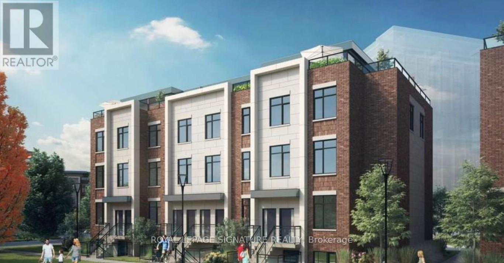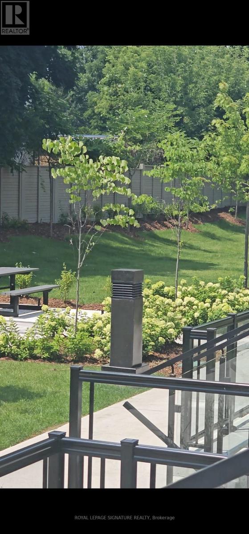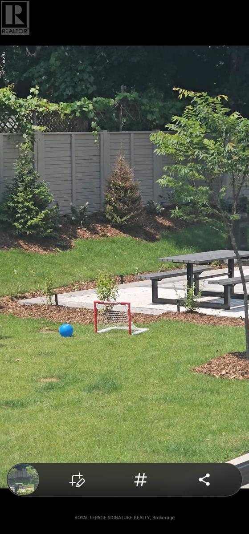111 - 1085 Douglas Mccurdy Common Mississauga, Ontario L5G 0C6
$569,900Maintenance, Common Area Maintenance, Insurance, Parking
$246.66 Monthly
Maintenance, Common Area Maintenance, Insurance, Parking
$246.66 MonthlyWelcome to this stunning 1-bedroom + den townhome built by Kingsmen Group, offering 823 sq. ft. of upgraded luxury living in one of Mississaugas most sought-after lakeside communities!*****Perfect for first-time buyers, professionals, couples, or investors,*** this move-in-ready home combines style, functionality, and convenience all just steps from the waters edge. Key Highlights:Spacious Den: Perfect as a home office, guest room, or nursery complete with a double-door closet (bonus inclusion!)**Bright & Open-Concept Layout: Seamless flow between the kitchen, dining, and living areas for easy entertaining **Gourmet Kitchen: Centre island, sleek cabinetry, and premium finishes with plenty of storage**Two Entrances: Ground-level and main-floor access for convenience**Private Patio: Ideal for BBQs, morning coffee, or relaxing evenings outdoors**Primary Bedroom Retreat: Generously sized with a 4-piece ensuite and extra custom storage***$$Over $25,000 in Upgrades: Pot lights, crown molding, built-in entertainment wall, California shutters, and more**Prime Location Unmatched Lifestyle:3-minute walk to Lake Ontario and scenic waterfront trailsSteps to Starbucks, shops, and restaurants...Minutes to GO Station, QEW, 427, and 401 easy access to downtown Toronto in under 20 minutes1 underground parking spot included. Dont miss this rare opportunity to own a stylish townhome in a vibrant, lakeside Mississauga community. Whether youre seeking a peaceful retreat or an urban lifestyle, this home truly has it all. (id:50886)
Property Details
| MLS® Number | W12458600 |
| Property Type | Single Family |
| Community Name | Lakeview |
| Amenities Near By | Beach, Marina, Park, Public Transit |
| Community Features | Pet Restrictions |
| Equipment Type | Water Heater |
| Parking Space Total | 1 |
| Rental Equipment Type | Water Heater |
| Structure | Patio(s) |
| View Type | View |
Building
| Bathroom Total | 2 |
| Bedrooms Above Ground | 1 |
| Bedrooms Below Ground | 1 |
| Bedrooms Total | 2 |
| Age | 0 To 5 Years |
| Appliances | All, Wall Mounted Tv |
| Cooling Type | Central Air Conditioning |
| Exterior Finish | Brick |
| Flooring Type | Wood, Concrete |
| Heating Fuel | Natural Gas |
| Heating Type | Forced Air |
| Size Interior | 800 - 899 Ft2 |
| Type | Row / Townhouse |
Parking
| Underground | |
| Garage |
Land
| Acreage | No |
| Land Amenities | Beach, Marina, Park, Public Transit |
| Zoning Description | Residential |
Rooms
| Level | Type | Length | Width | Dimensions |
|---|---|---|---|---|
| Main Level | Foyer | 3.02 m | 2.78 m | 3.02 m x 2.78 m |
| Main Level | Primary Bedroom | 3.02 m | 2.78 m | 3.02 m x 2.78 m |
| Main Level | Bathroom | Measurements not available | ||
| Ground Level | Living Room | 5.3 m | 4.27 m | 5.3 m x 4.27 m |
| Ground Level | Kitchen | 5.3 m | 4.27 m | 5.3 m x 4.27 m |
| Ground Level | Dining Room | 5.3 m | 4.27 m | 5.3 m x 4.27 m |
| Ground Level | Den | 2.84 m | 2.29 m | 2.84 m x 2.29 m |
| Ground Level | Bathroom | Measurements not available | ||
| Ground Level | Other | 2.8 m | 2.2 m | 2.8 m x 2.2 m |
Contact Us
Contact us for more information
Maya Garg
Broker
(416) 565-2780
www.gtawesthomes.com/
www.facebook.com/pages/Maya-Gargs-Real-Estate-News/143388489576
twitter.com/mayagarg
ca.linkedin.com/in/maya1972
201-30 Eglinton Ave West
Mississauga, Ontario L5R 3E7
(905) 568-2121
(905) 568-2588

