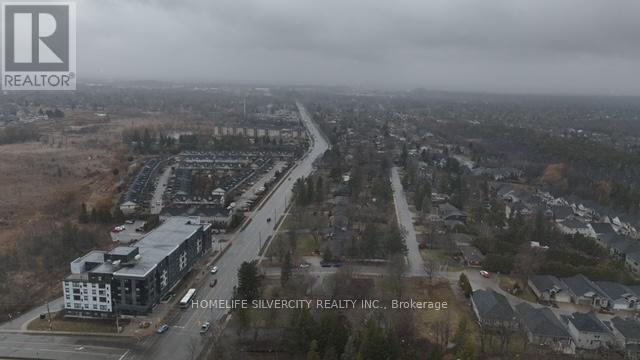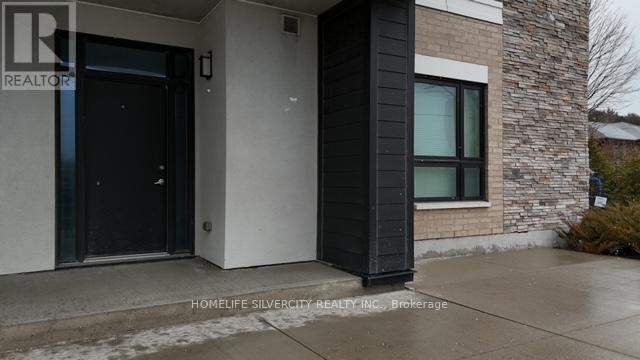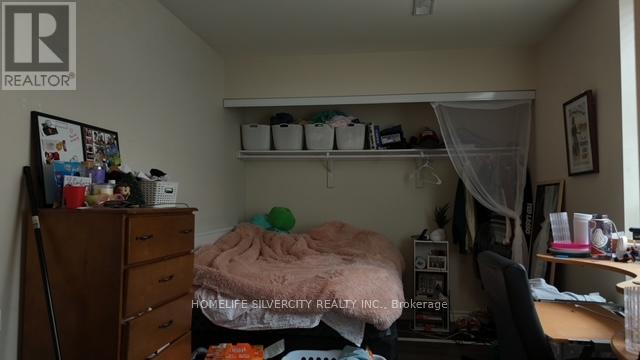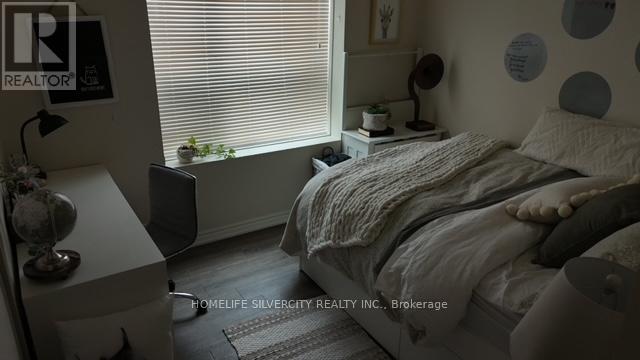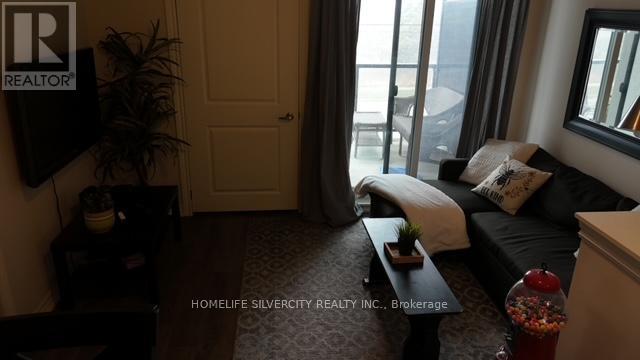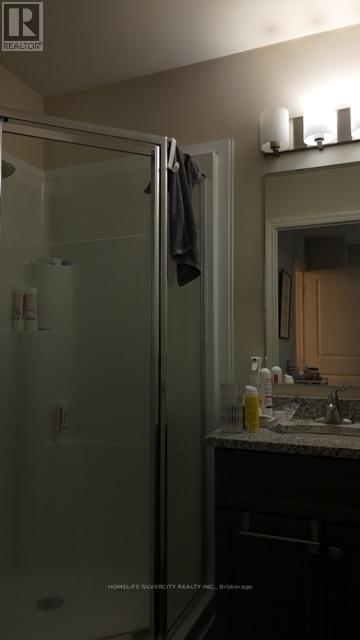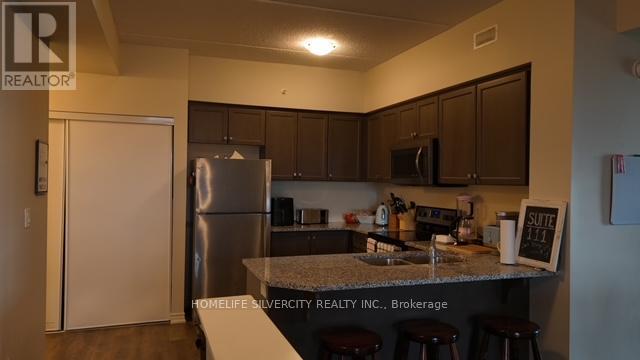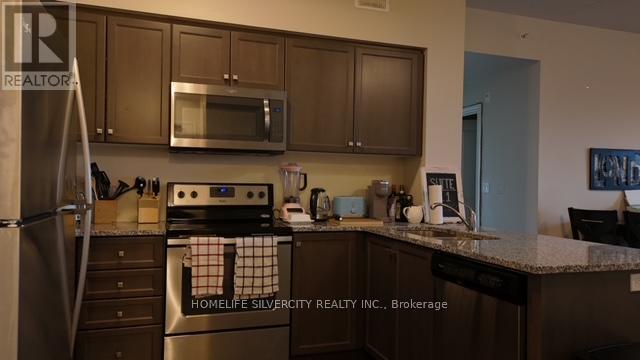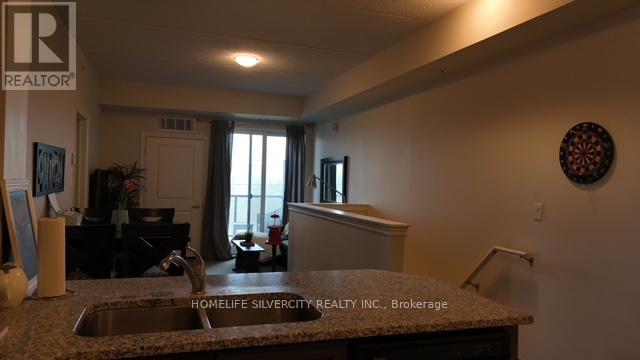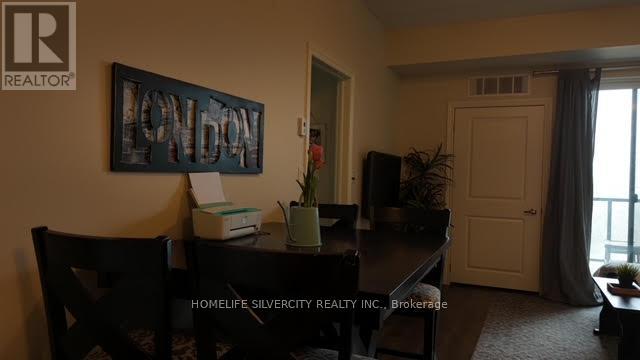111 - 1280 Gordon Street Guelph, Ontario N1L 0N6
$659,000Maintenance, Common Area Maintenance
$512 Monthly
Maintenance, Common Area Maintenance
$512 MonthlyGreat opportunity for First-Time Home Buyers or Investors!, Rare opportunity to own this 4 bedroom condo. Located In The Popular Liberty Square Building In Guelph's South End, Only Minutes Away From All Major Amenities, The University of Guelph, And A Short Drive To Hwy 6 And The 401.This property offers unbeatable convenience for students and commuters alike. With estimated market rents between $4,000-4,400/month, this property offers excellent income potential. The unit also includes one underground parking space and the benefit of low condo fees to help keep monthly expenses manageable. This move-in ready condo is a smart choice whether your starting your homeownership journey or expanding your rental portfolio. (id:50886)
Property Details
| MLS® Number | X12219006 |
| Property Type | Single Family |
| Community Name | Kortright East |
| Amenities Near By | Schools, Public Transit, Place Of Worship, Hospital, Park |
| Community Features | Pet Restrictions |
| Features | Balcony, Carpet Free, In Suite Laundry |
| Parking Space Total | 1 |
Building
| Bathroom Total | 4 |
| Bedrooms Above Ground | 4 |
| Bedrooms Total | 4 |
| Age | 6 To 10 Years |
| Amenities | Visitor Parking |
| Appliances | Garage Door Opener Remote(s), Water Heater, Dryer, Stove, Washer, Refrigerator |
| Basement Development | Finished |
| Basement Type | N/a (finished) |
| Cooling Type | Central Air Conditioning |
| Exterior Finish | Brick, Concrete |
| Fire Protection | Controlled Entry |
| Heating Fuel | Natural Gas |
| Heating Type | Forced Air |
| Size Interior | 1,200 - 1,399 Ft2 |
| Type | Apartment |
Parking
| Underground | |
| Garage |
Land
| Acreage | No |
| Land Amenities | Schools, Public Transit, Place Of Worship, Hospital, Park |
Rooms
| Level | Type | Length | Width | Dimensions |
|---|---|---|---|---|
| Second Level | Bedroom 2 | 3 m | 2.9 m | 3 m x 2.9 m |
| Second Level | Bedroom 3 | 2.6 m | 2.82 m | 2.6 m x 2.82 m |
| Second Level | Kitchen | 9 m | 3 m | 9 m x 3 m |
| Second Level | Living Room | 6.4 m | 3.5 m | 6.4 m x 3.5 m |
| Ground Level | Bedroom | 2.7 m | 4.2 m | 2.7 m x 4.2 m |
Contact Us
Contact us for more information
Sukhjit Combo
Salesperson
50 Cottrelle Blvd #29
Brampton, Ontario L6S 0E1
(905) 913-8500
(905) 913-8585

