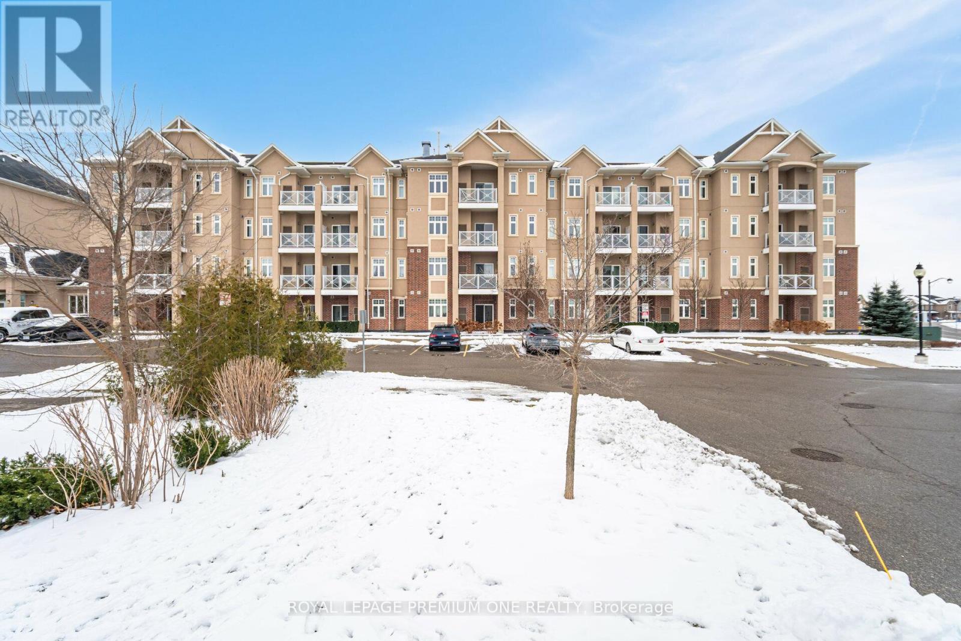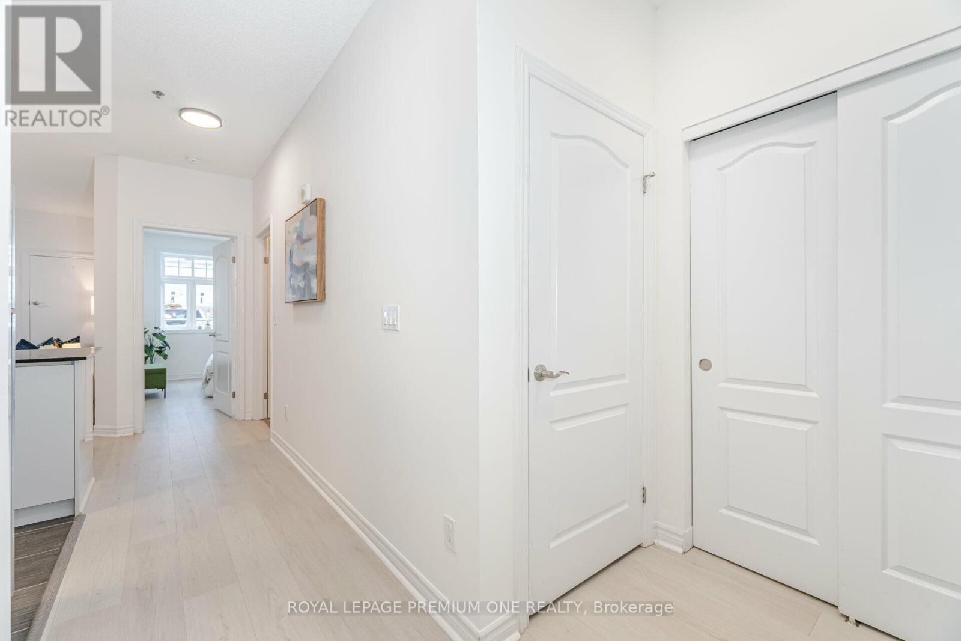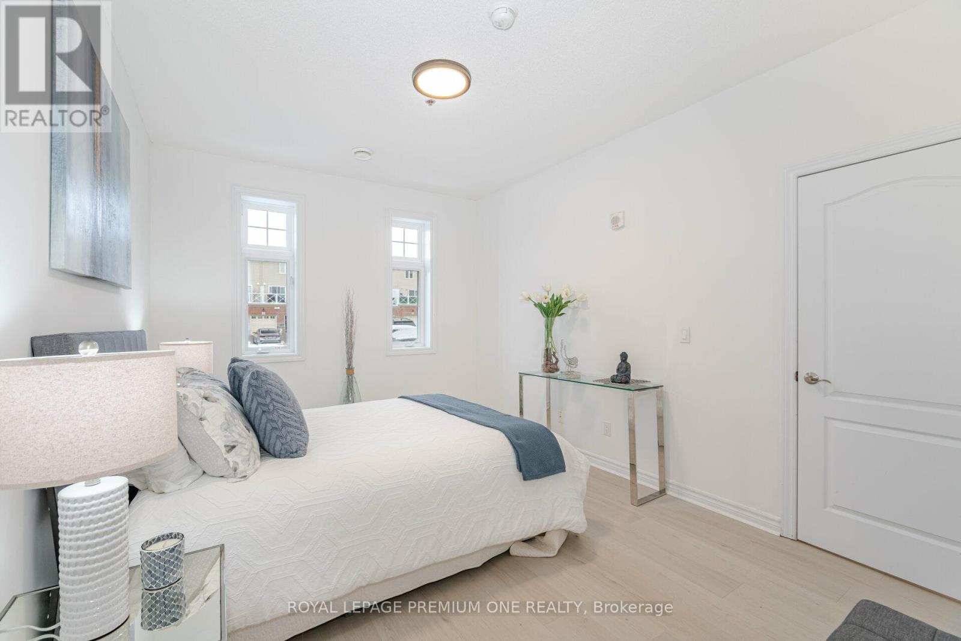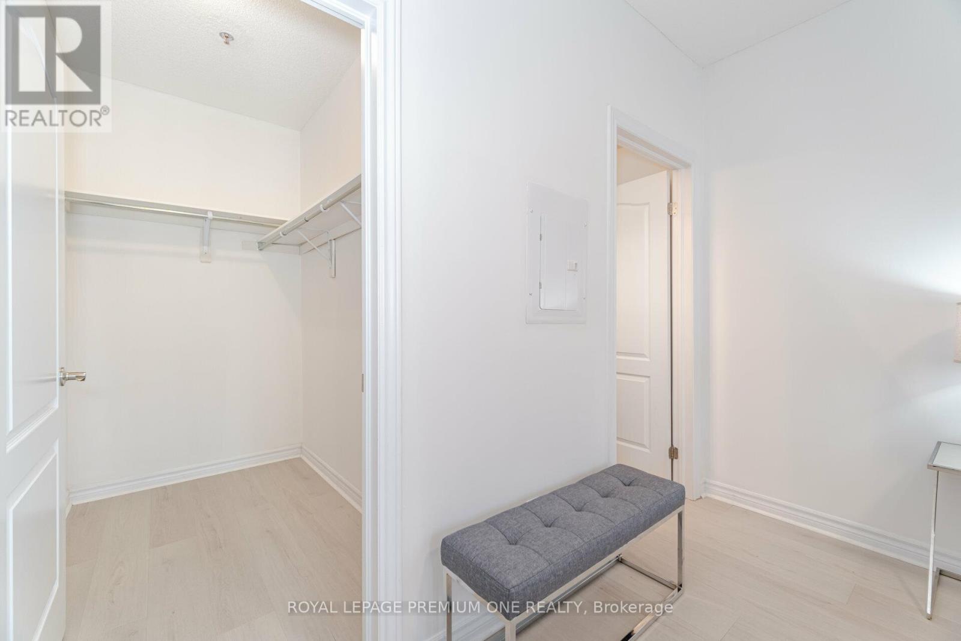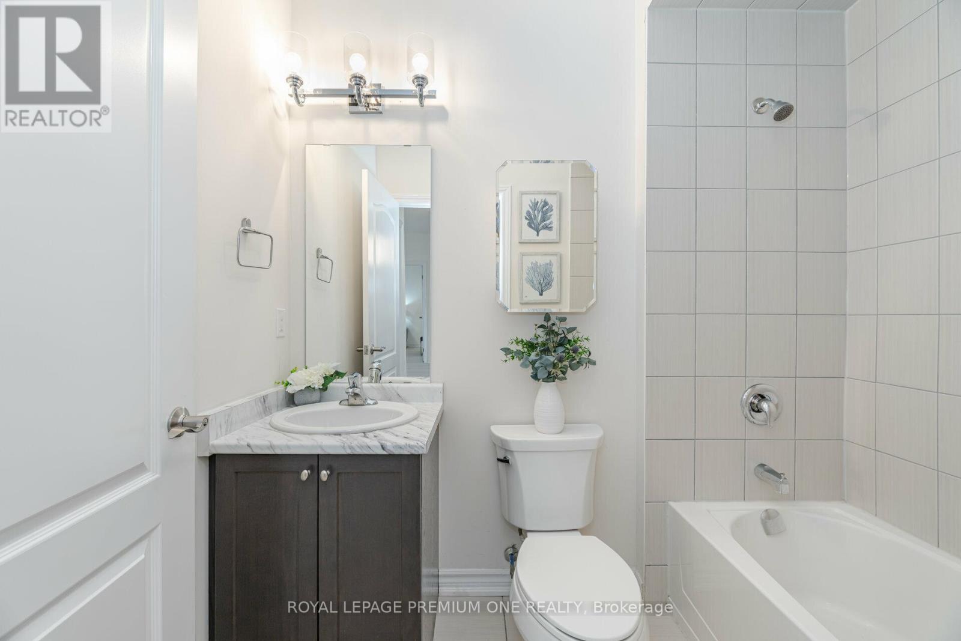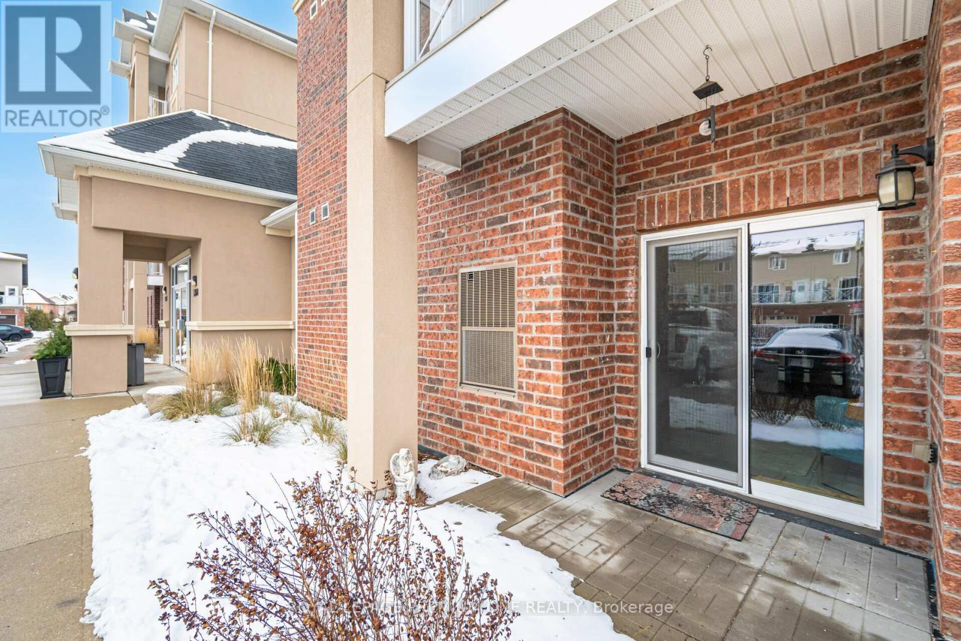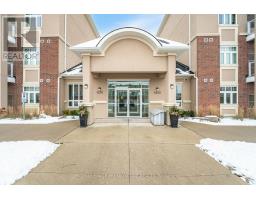111 - 1360 Costigan Road Milton, Ontario L9T 0Y8
$599,900Maintenance, Common Area Maintenance, Insurance, Parking
$572.88 Monthly
Maintenance, Common Area Maintenance, Insurance, Parking
$572.88 MonthlyWelcome to this charming 2-bedroom, 2-bathroom condo nestled in the desirable Clarke community of Milton. Offering a perfect blend of modern convenience and cozy living, this home features an open-concept layout that seamlessly integrates the living room and kitchen. The kitchen boasts sleek countertops, ample cabinetry, and stainless steel appliances, and a breakfast bar, creating an ideal space for cooking and entertaining.The spacious living room is bathed in natural light and provides a seamless walkout to a private terrace, perfect for enjoying morning coffee or evening relaxation. The master bedroom is a tranquil retreat with a 4-piece ensuite bathroom & walk-in closet, ensuring comfort and privacy. A generously sized second bedroom offers versatility for guests, a home office, or additional living space.Convenient in-suite laundry adds to the functionality of this thoughtfully designed condo. Located close to parks, schools, shopping, and highways, this home combines modern living with the vibrant community feel of Clarke. (id:50886)
Property Details
| MLS® Number | W11901500 |
| Property Type | Single Family |
| Community Name | 1027 - CL Clarke |
| AmenitiesNearBy | Park, Place Of Worship, Schools |
| CommunityFeatures | Pet Restrictions, School Bus |
| Features | Carpet Free, In Suite Laundry |
| ParkingSpaceTotal | 1 |
Building
| BathroomTotal | 2 |
| BedroomsAboveGround | 2 |
| BedroomsTotal | 2 |
| Amenities | Party Room, Visitor Parking, Storage - Locker |
| Appliances | Dishwasher, Dryer, Refrigerator, Stove, Washer |
| CoolingType | Central Air Conditioning |
| ExteriorFinish | Brick |
| HeatingFuel | Natural Gas |
| HeatingType | Forced Air |
| SizeInterior | 999.992 - 1198.9898 Sqft |
| Type | Apartment |
Parking
| Underground |
Land
| Acreage | No |
| LandAmenities | Park, Place Of Worship, Schools |
Rooms
| Level | Type | Length | Width | Dimensions |
|---|---|---|---|---|
| Flat | Living Room | 5.38 m | 3.48 m | 5.38 m x 3.48 m |
| Flat | Kitchen | 2.29 m | 2.26 m | 2.29 m x 2.26 m |
| Flat | Primary Bedroom | 5.05 m | 3.3 m | 5.05 m x 3.3 m |
| Flat | Bedroom 2 | 4.17 m | 3.24 m | 4.17 m x 3.24 m |
| Flat | Laundry Room | 1.82 m | 1.21 m | 1.82 m x 1.21 m |
Interested?
Contact us for more information
Daniela Piotti
Salesperson
595 Cityview Blvd Unit 3
Vaughan, Ontario L4H 3M7

