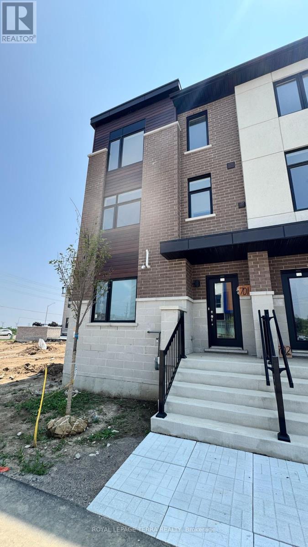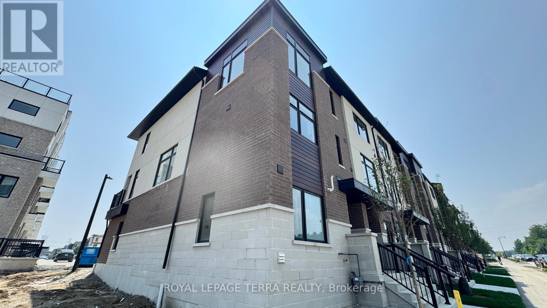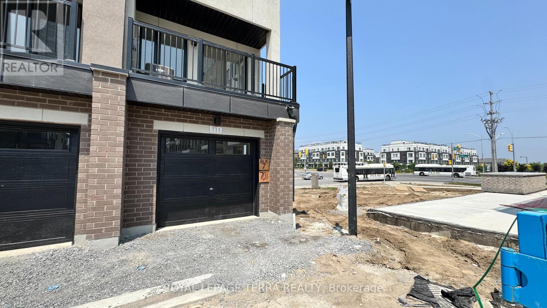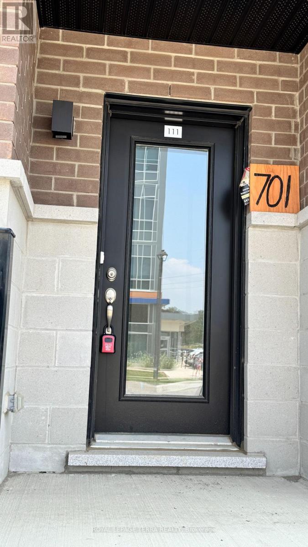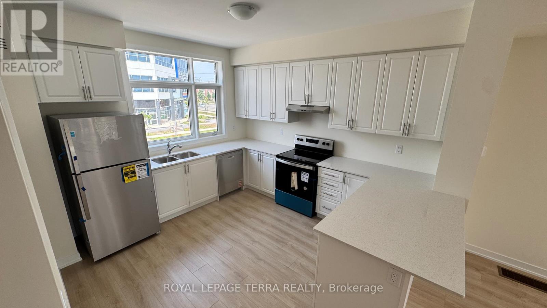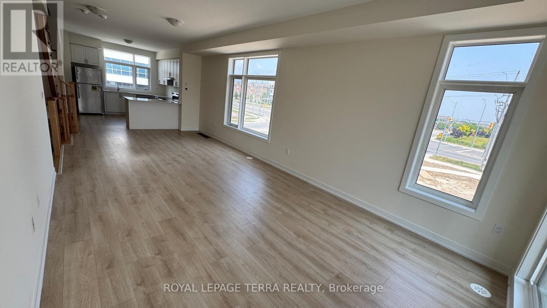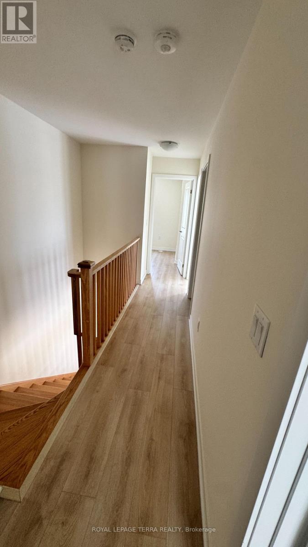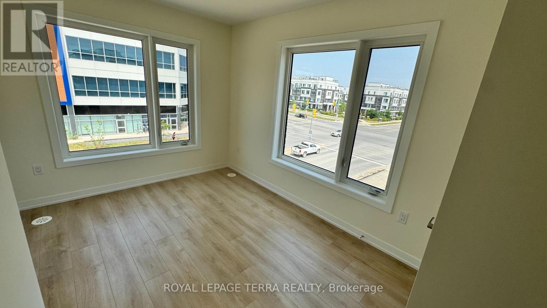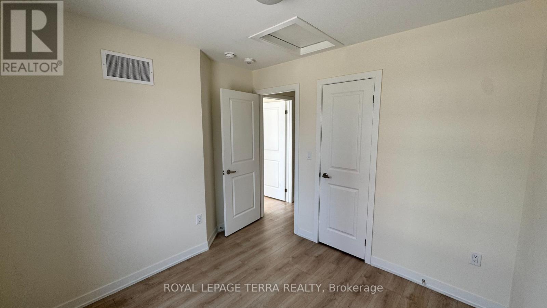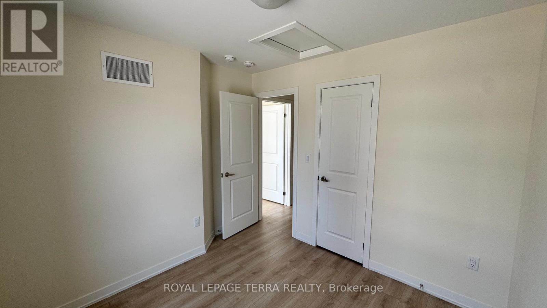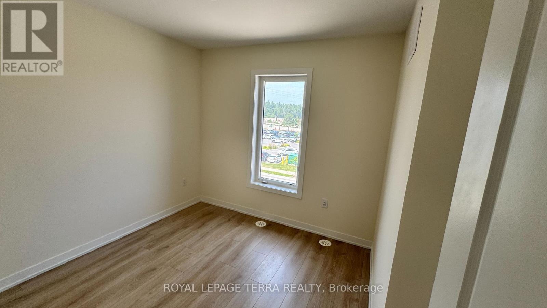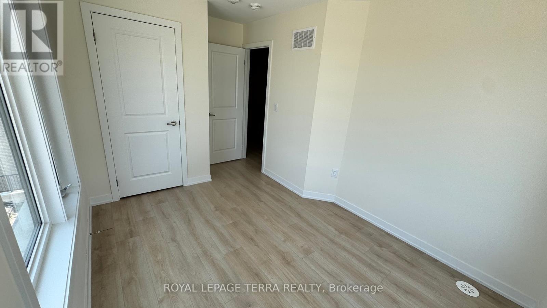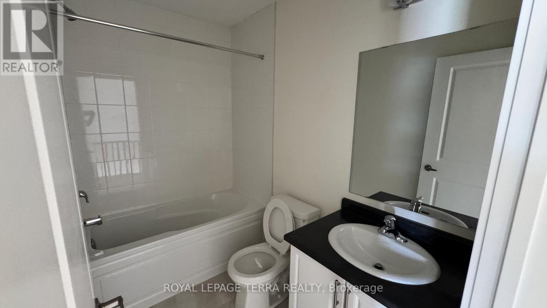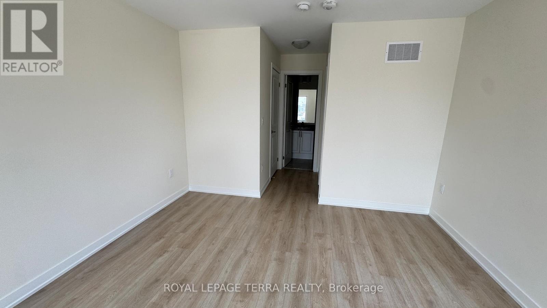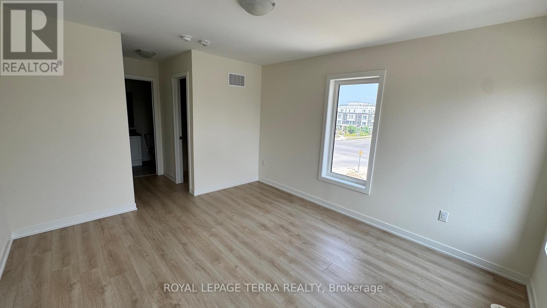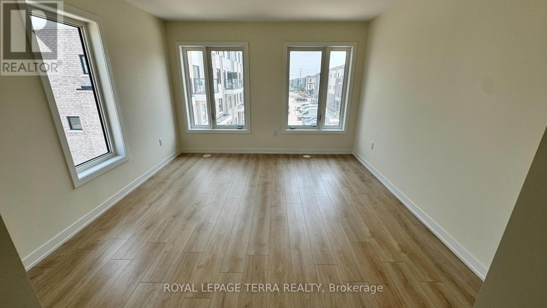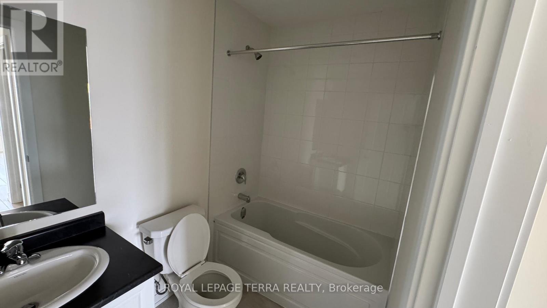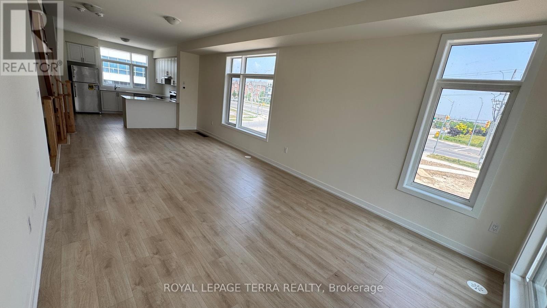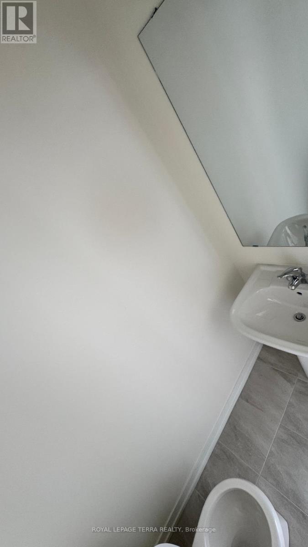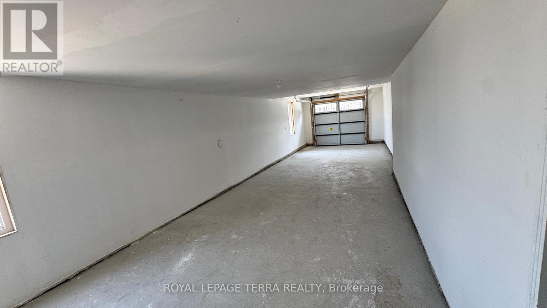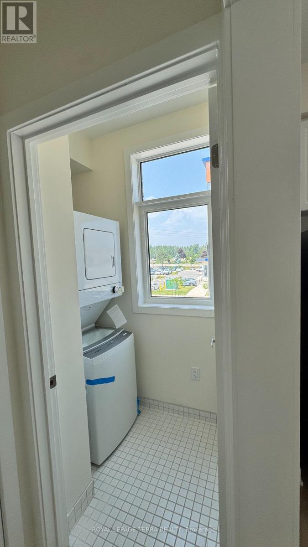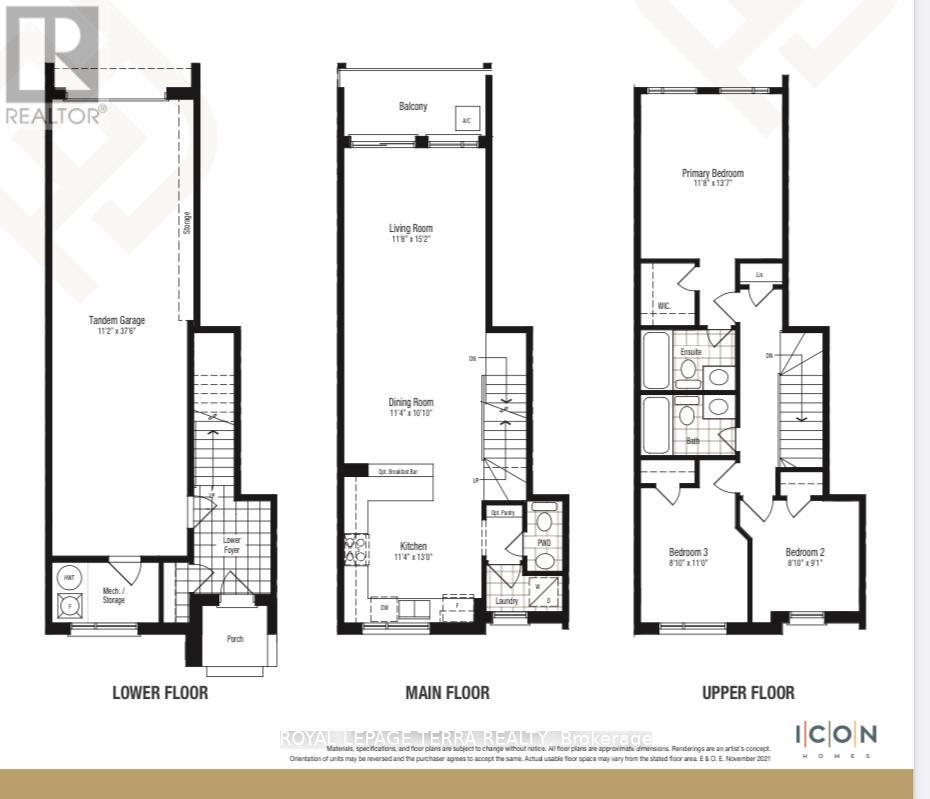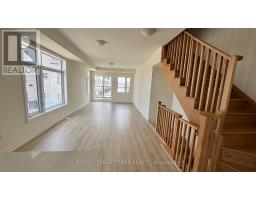111 - 1695 Dersan Street Pickering, Ontario L1X 0S9
$999,999Maintenance, Parcel of Tied Land
$162 Monthly
Maintenance, Parcel of Tied Land
$162 MonthlyFREEHOLD TOWNHOME!!! Welcome to 1695 Dersan St, Unit 111 (Lot 701), a stunning never-lived-in modern townhome offering 1,556 sq. ft. of stylish modern living space. With three bedrooms, 2.5 bathrooms, and a two-car tandem garage, this home is designed for comfort and convenience. The open-concept layout is filled with natural light from the many corner windows, creating a bright and inviting atmosphere throughout. The gourmet kitchen features quartz countertops, stainless steel appliances, a breakfast bar, and oversized windows. The living room flows seamlessly to the patio walkout, perfect for relaxing or entertaining. On the upper level, the spacious primary suite boasts a walk-in closet and private ensuite, while the additional bedrooms also feature large windows and ample closet space. Perfect for first-time buyers, young families, or newcomers, this move-in-ready freehold townhome is ideally located just minutes from Hwy 401, Hwy 407, and 10 minutes to Pickering GO Station. Enjoy the convenience of being steps from shops, restaurants, banks, groceries, schools, parks, and a brand-new shopping plaza. Prefer to pray at the Temple or the mosque? Look no further. ? Modern Living? Prime Location? Move-In Ready. Everything you need is right at your fingertips. Don't miss this opportunity to make this beautiful home yours! Road maintenance fees are only $162.00 per month. (id:50886)
Property Details
| MLS® Number | E12370416 |
| Property Type | Single Family |
| Community Name | Duffin Heights |
| Amenities Near By | Place Of Worship, Public Transit, Park |
| Equipment Type | Water Heater - Electric, Water Heater |
| Features | Carpet Free |
| Parking Space Total | 2 |
| Rental Equipment Type | Water Heater - Electric, Water Heater |
| Structure | Deck |
| View Type | City View |
Building
| Bathroom Total | 3 |
| Bedrooms Above Ground | 3 |
| Bedrooms Total | 3 |
| Age | New Building |
| Appliances | Water Heater, Water Meter, Dishwasher, Dryer, Stove, Washer, Refrigerator |
| Construction Style Attachment | Attached |
| Cooling Type | Central Air Conditioning, Ventilation System |
| Exterior Finish | Brick, Concrete |
| Fire Protection | Smoke Detectors |
| Flooring Type | Laminate |
| Foundation Type | Poured Concrete |
| Half Bath Total | 1 |
| Heating Fuel | Natural Gas |
| Heating Type | Forced Air |
| Stories Total | 3 |
| Size Interior | 1,500 - 2,000 Ft2 |
| Type | Row / Townhouse |
| Utility Water | Municipal Water |
Parking
| Attached Garage | |
| Garage |
Land
| Acreage | No |
| Land Amenities | Place Of Worship, Public Transit, Park |
| Sewer | Sanitary Sewer |
| Size Depth | 60 Ft ,10 In |
| Size Frontage | 23 Ft ,4 In |
| Size Irregular | 23.4 X 60.9 Ft ; Irregular |
| Size Total Text | 23.4 X 60.9 Ft ; Irregular |
Rooms
| Level | Type | Length | Width | Dimensions |
|---|---|---|---|---|
| Second Level | Kitchen | 3.47 m | 3.96 m | 3.47 m x 3.96 m |
| Second Level | Living Room | 3.6 m | 4.63 m | 3.6 m x 4.63 m |
| Second Level | Dining Room | 3.47 m | 3.08 m | 3.47 m x 3.08 m |
| Third Level | Primary Bedroom | 3.6 m | 4.18 m | 3.6 m x 4.18 m |
| Third Level | Bedroom 2 | 2.47 m | 2.77 m | 2.47 m x 2.77 m |
| Third Level | Bedroom 3 | 2.47 m | 3.35 m | 2.47 m x 3.35 m |
Utilities
| Cable | Available |
| Electricity | Installed |
| Sewer | Installed |
Contact Us
Contact us for more information
Jigar Patel
Salesperson
www.pateljigar.com/
4040 Steeles Ave W Unit 12
Woodbridge, Ontario L4L 4Y5
(905) 955-4500
(905) 955-4501

