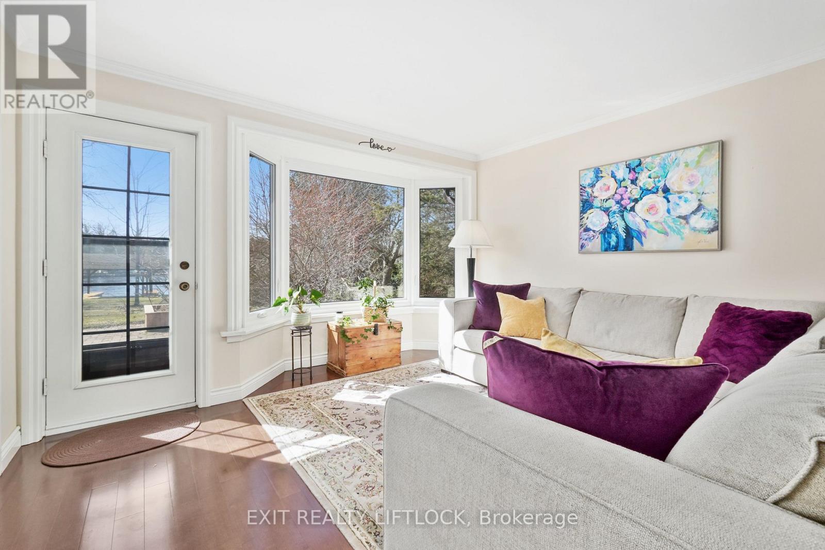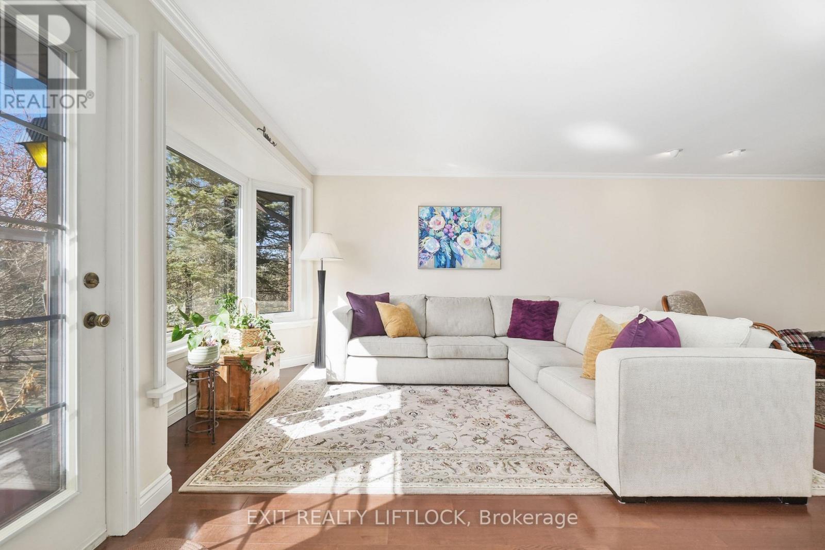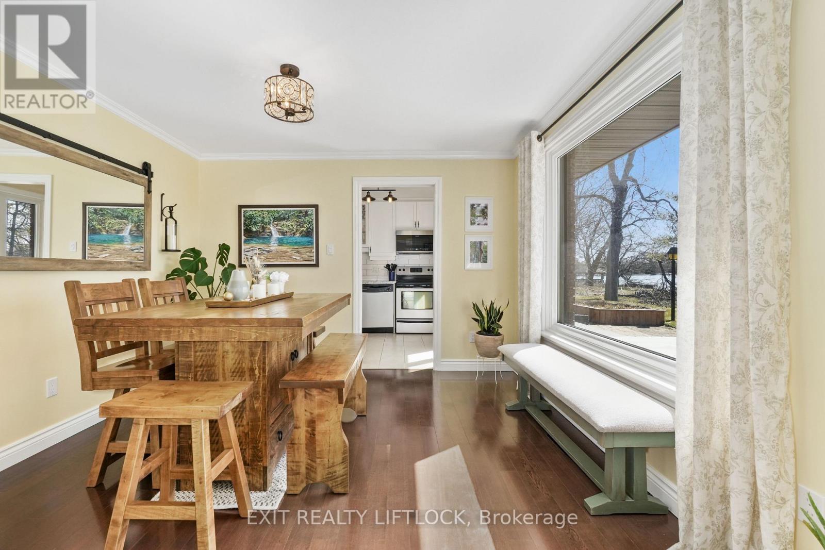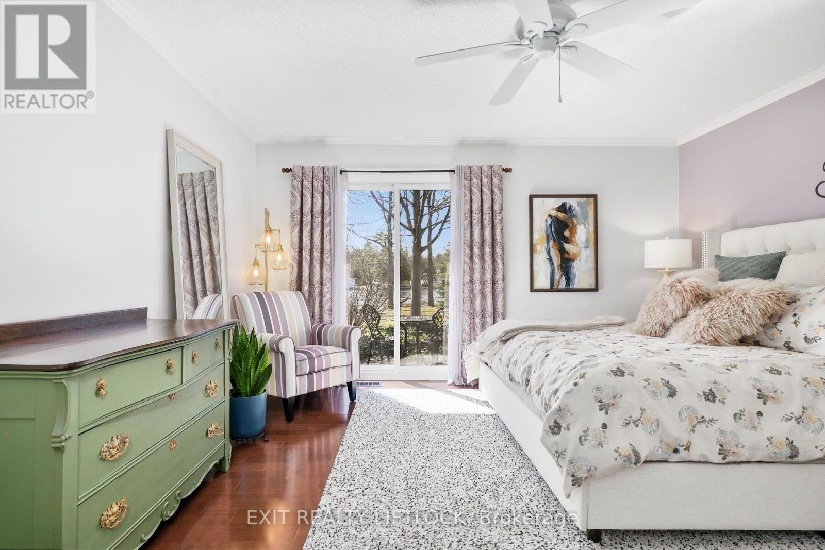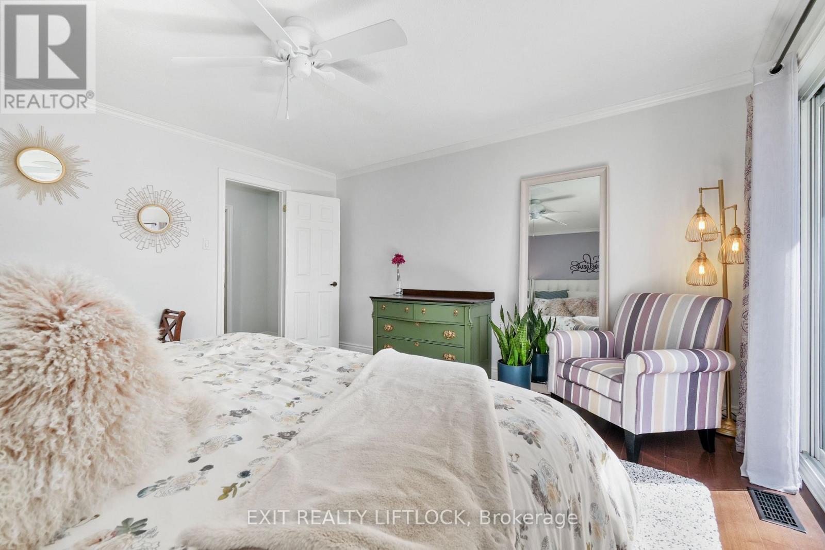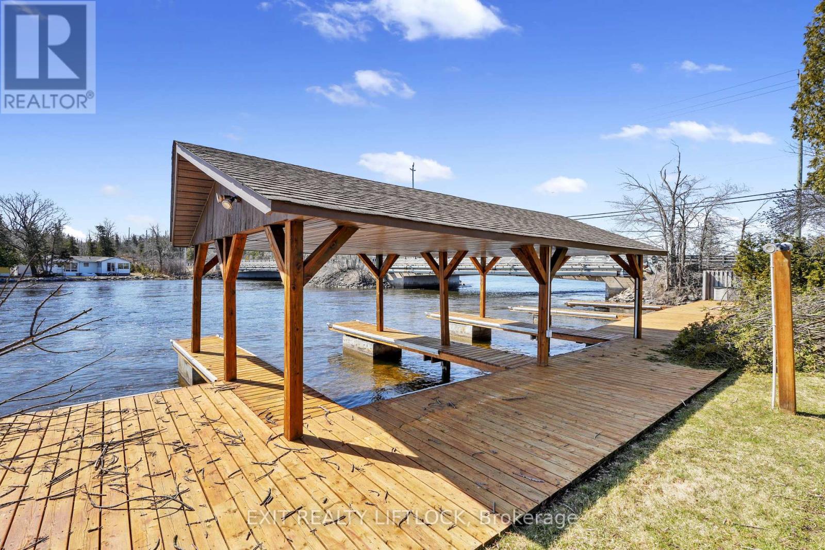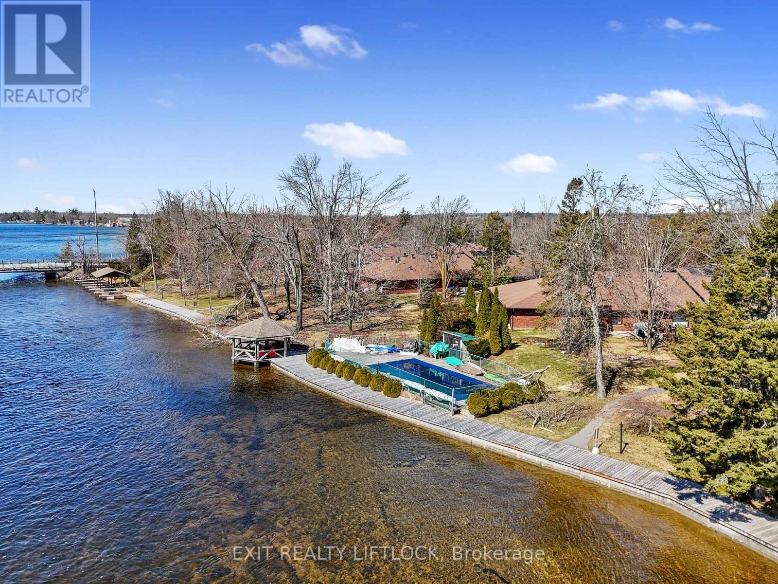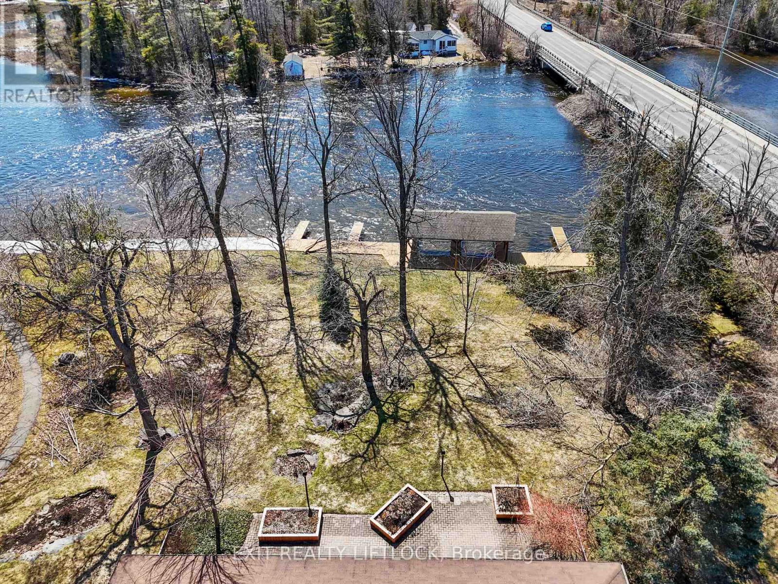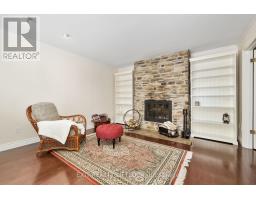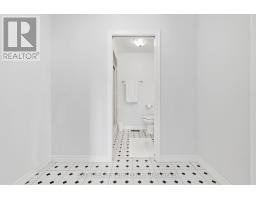111-200 East Street S Kawartha Lakes, Ontario K0M 1A0
$789,900Maintenance, Water, Parking, Common Area Maintenance, Insurance
$630 Monthly
Maintenance, Water, Parking, Common Area Maintenance, Insurance
$630 MonthlyOne-of-a-Kind Penthouse Condo Overlooking Little Bob Channel in Bobcaygeon! Don't miss this rare opportunity to own one of only four exclusive penthouse suites with stunning views of Little Bob Channel. Designed for an adult living lifestyle, this spacious 2-bedroom, 2-bathroom condo offers a bright open layout featuring stunning water views, main floor laundry, and a generous living room with a functioning wood-burning fireplace.Step outside to your private 65 x 20 ft patio surrounded by beautiful perennial gardens perfect for entertaining or relaxing in the fresh lakeside air. The large primary bedroom includes a 3-piece ensuite and a second walkout to the patio for added convenience and serenity.Situated on 11 acres of beautifully landscaped grounds, this community offers access to a pool, 600 feet of waterfront with swimming access, boardwalks, a gazebo, and a charming clubhouse the ultimate in relaxed, resort-style living.A truly fabulous lifestyle awaits you! (id:50886)
Property Details
| MLS® Number | X12064544 |
| Property Type | Single Family |
| Community Name | Bobcaygeon |
| Community Features | Pet Restrictions |
| Easement | Unknown |
| Features | Balcony, In Suite Laundry |
| Parking Space Total | 1 |
| Structure | Patio(s) |
| View Type | Lake View, View Of Water, Direct Water View |
| Water Front Type | Waterfront |
Building
| Bathroom Total | 2 |
| Bedrooms Above Ground | 2 |
| Bedrooms Total | 2 |
| Age | 31 To 50 Years |
| Amenities | Fireplace(s) |
| Appliances | Water Heater, Dryer, Microwave, Stove, Washer, Window Coverings, Refrigerator |
| Architectural Style | Bungalow |
| Cooling Type | Central Air Conditioning |
| Exterior Finish | Brick |
| Fireplace Present | Yes |
| Fireplace Total | 1 |
| Heating Fuel | Electric |
| Heating Type | Forced Air |
| Stories Total | 1 |
| Size Interior | 1,400 - 1,599 Ft2 |
Parking
| No Garage |
Land
| Access Type | Public Road, Private Docking |
| Acreage | No |
| Landscape Features | Landscaped |
Rooms
| Level | Type | Length | Width | Dimensions |
|---|---|---|---|---|
| Main Level | Family Room | 3.87 m | 8.05 m | 3.87 m x 8.05 m |
| Main Level | Dining Room | 3.36 m | 3.56 m | 3.36 m x 3.56 m |
| Main Level | Living Room | 3.72 m | 2.62 m | 3.72 m x 2.62 m |
| Main Level | Foyer | 1.38 m | 2.72 m | 1.38 m x 2.72 m |
| Main Level | Bathroom | 1.59 m | 2.26 m | 1.59 m x 2.26 m |
| Main Level | Laundry Room | 3.97 m | 2.26 m | 3.97 m x 2.26 m |
| Main Level | Bathroom | 0.44 m | 1.67 m | 0.44 m x 1.67 m |
| Main Level | Other | 2.44 m | 1.56 m | 2.44 m x 1.56 m |
| Main Level | Primary Bedroom | 4.31 m | 4.17 m | 4.31 m x 4.17 m |
| Main Level | Bedroom 2 | 3.57 m | 3.56 m | 3.57 m x 3.56 m |
| Main Level | Kitchen | 2.73 m | 3.56 m | 2.73 m x 3.56 m |
Contact Us
Contact us for more information
Heather Smith
Salesperson
(705) 559-4925
www.youtube.com/embed/Pz0YJWFR6qA
www.facebook.com/heathersmithrealtorexitrealty
www.linkedin.com/in/heather-smith-004b3a2b1/
(705) 749-3948
(705) 749-6617
www.exitrealtyliftlock.com/












