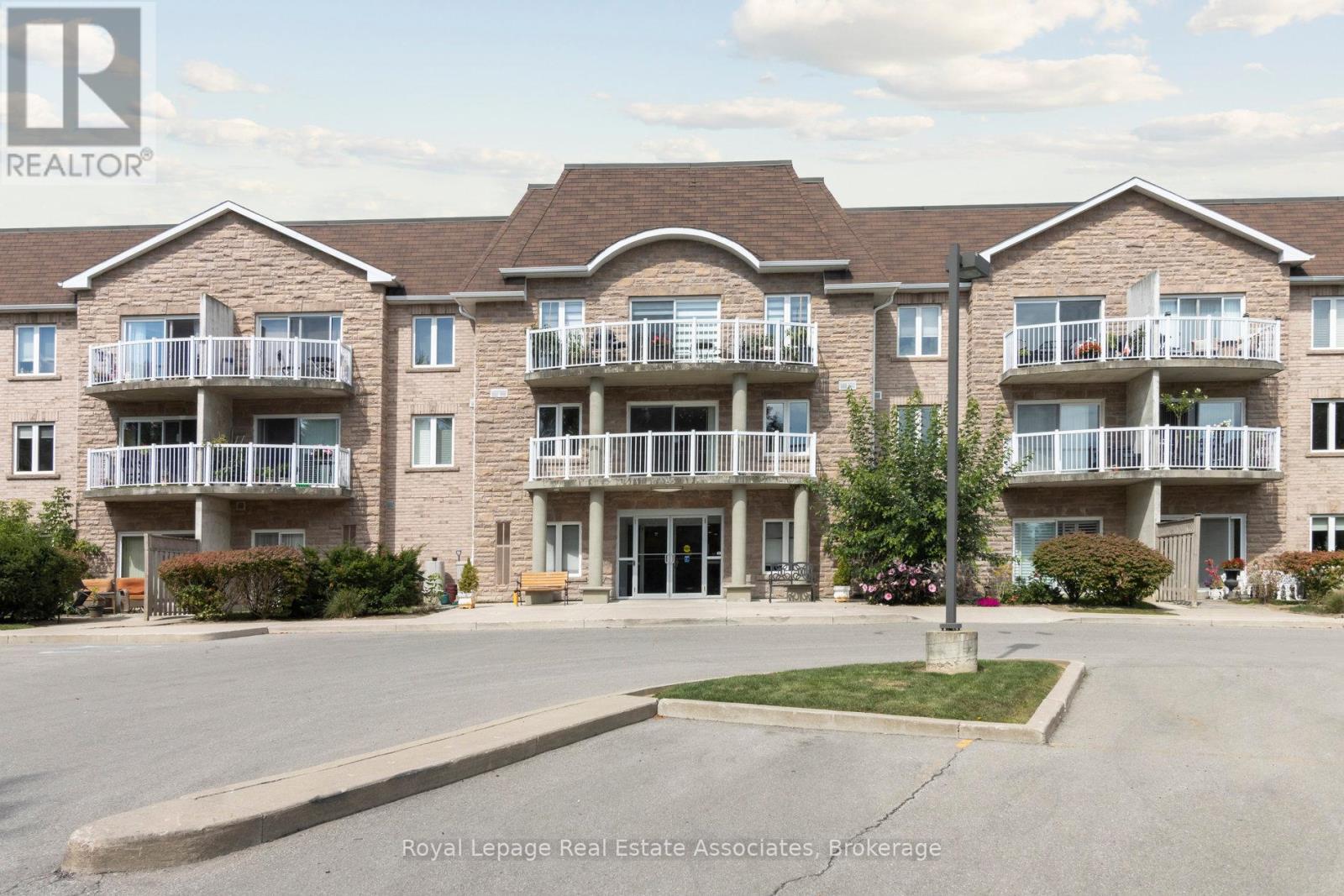111 - 32 Church Street King, Ontario L0G 1T0
$2,500 Monthly
Welcome to this bright and inviting main floor unit in the desirable Chestnut Manor building, located in the heart of Schomberg. This stunning, immaculately maintained suite features 2 generously sized bedrooms and 2 full bathrooms, including a primary bedroom with a 4-piece ensuite. Enjoy the open-concept family and dining area, filled with natural light, with a walk-out to your private patio and garden area perfect for morning coffees or evening relaxation.The unit offers ensuite laundry, underground parking, and a storage locker for your convenience. You'll love the quiet north-facing views, and the parking spot is ideally located close to the elevator, making access a breeze. Don't miss this opportunity to lease a well-appointed, move-in ready condo in a sought-after building close to all that Schomberg has to offer! Amenities: Gym, Party Room, Library and Lounge . Very short walk to Restaurants, Bank, Post Office, & More! Perfect location for retirees too since there are so many options for walking, cycling and greenspaces. Not to mention the convenience for commuting to the highways. Some furniture can stay or go. Inquire now! (id:50886)
Property Details
| MLS® Number | N12377436 |
| Property Type | Single Family |
| Community Name | Schomberg |
| Amenities Near By | Park, Schools |
| Community Features | Pet Restrictions, Community Centre |
| Equipment Type | Water Heater, Water Softener |
| Features | Elevator |
| Parking Space Total | 1 |
| Rental Equipment Type | Water Heater, Water Softener |
Building
| Bathroom Total | 2 |
| Bedrooms Above Ground | 2 |
| Bedrooms Total | 2 |
| Amenities | Exercise Centre, Visitor Parking, Party Room, Storage - Locker |
| Appliances | Dishwasher, Dryer, Furniture, Stove, Washer, Window Coverings, Refrigerator |
| Cooling Type | Central Air Conditioning |
| Exterior Finish | Brick |
| Fire Protection | Security System |
| Flooring Type | Tile, Laminate |
| Heating Fuel | Natural Gas |
| Heating Type | Heat Pump |
| Size Interior | 900 - 999 Ft2 |
| Type | Apartment |
Parking
| Underground | |
| Garage |
Land
| Acreage | No |
| Land Amenities | Park, Schools |
| Landscape Features | Landscaped |
Rooms
| Level | Type | Length | Width | Dimensions |
|---|---|---|---|---|
| Main Level | Kitchen | 3.2 m | 2.25 m | 3.2 m x 2.25 m |
| Main Level | Dining Room | 2.36 m | 1.85 m | 2.36 m x 1.85 m |
| Main Level | Living Room | 3.8 m | 3.56 m | 3.8 m x 3.56 m |
| Main Level | Primary Bedroom | 3.85 m | 3.05 m | 3.85 m x 3.05 m |
| Main Level | Bedroom 2 | 4.1 m | 2.9 m | 4.1 m x 2.9 m |
https://www.realtor.ca/real-estate/28806266/111-32-church-street-king-schomberg-schomberg
Contact Us
Contact us for more information
Amy Shugar
Salesperson
www.shugarteam.com/
7145 West Credit Ave B1 #100
Mississauga, Ontario L5N 6J7
(905) 812-8123
(905) 812-8155

















































