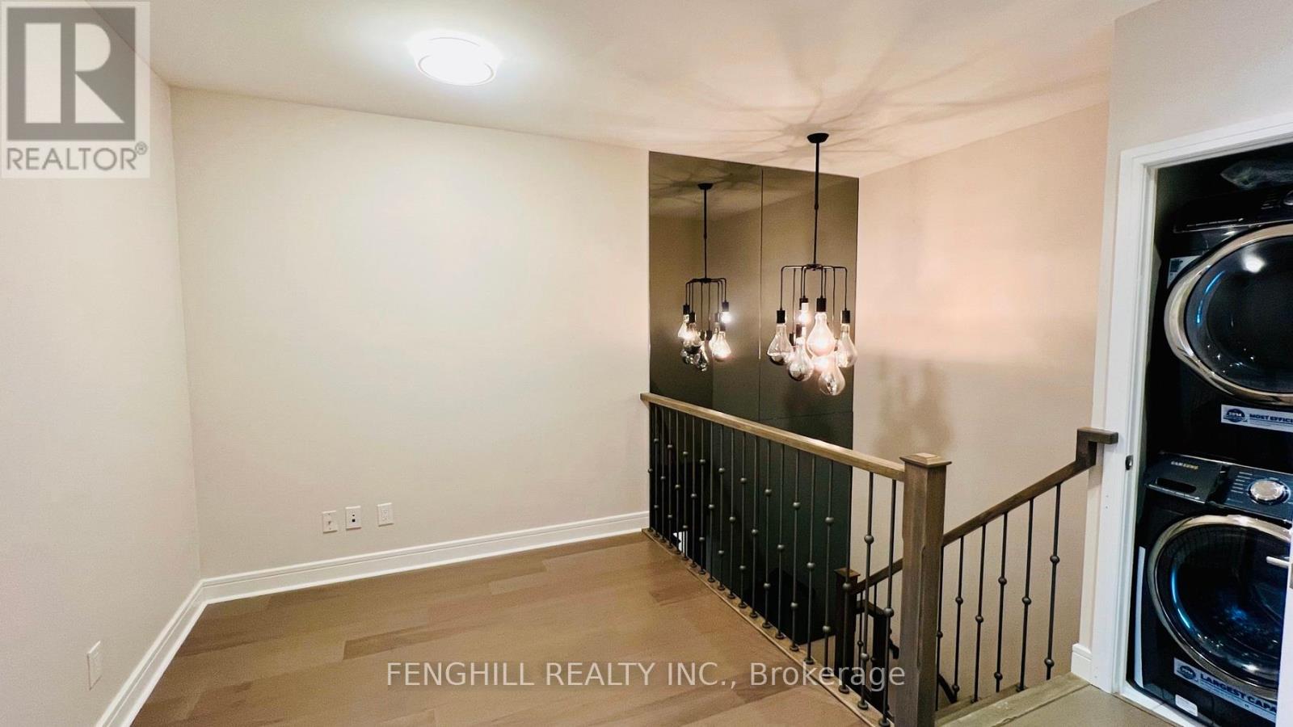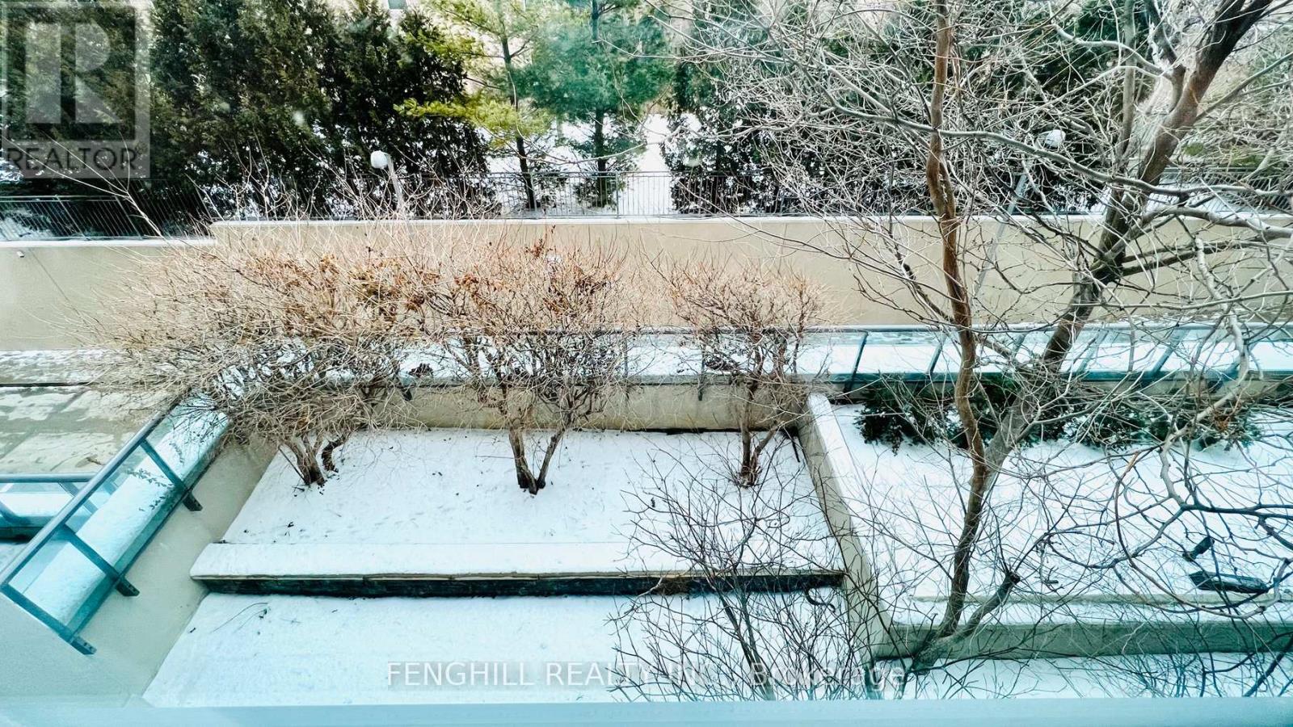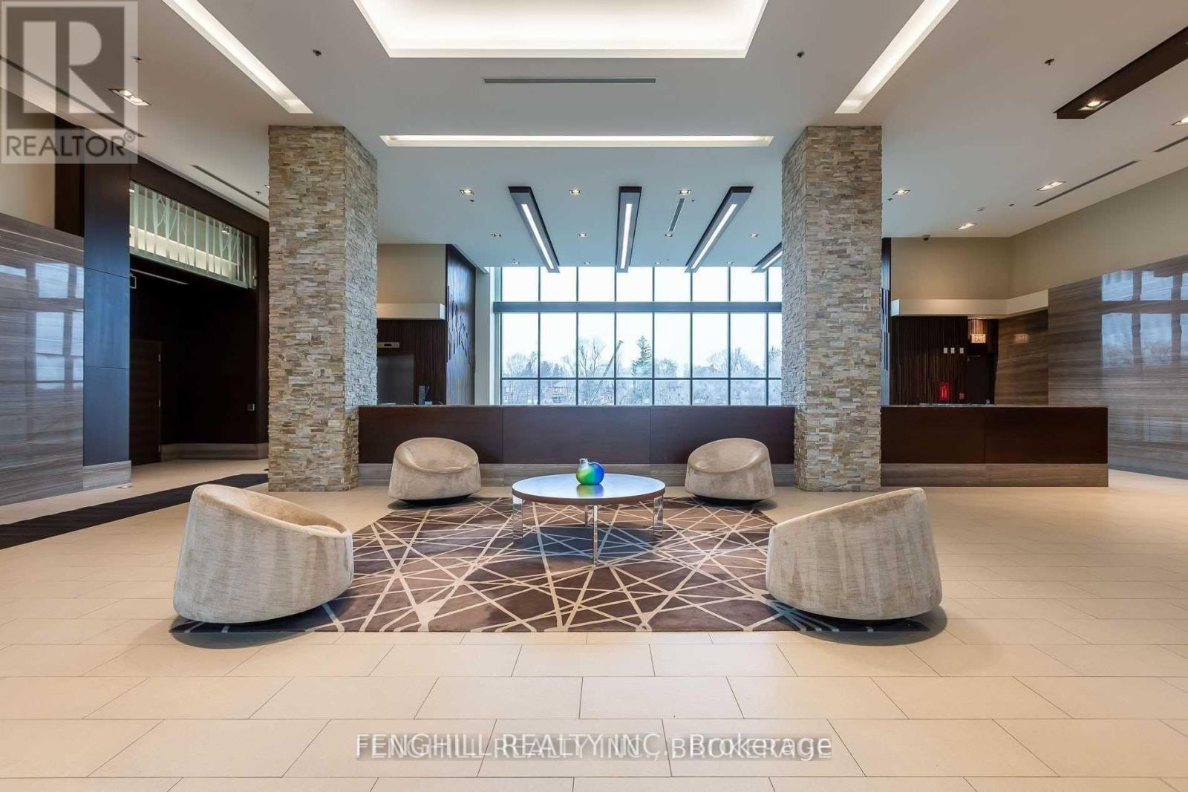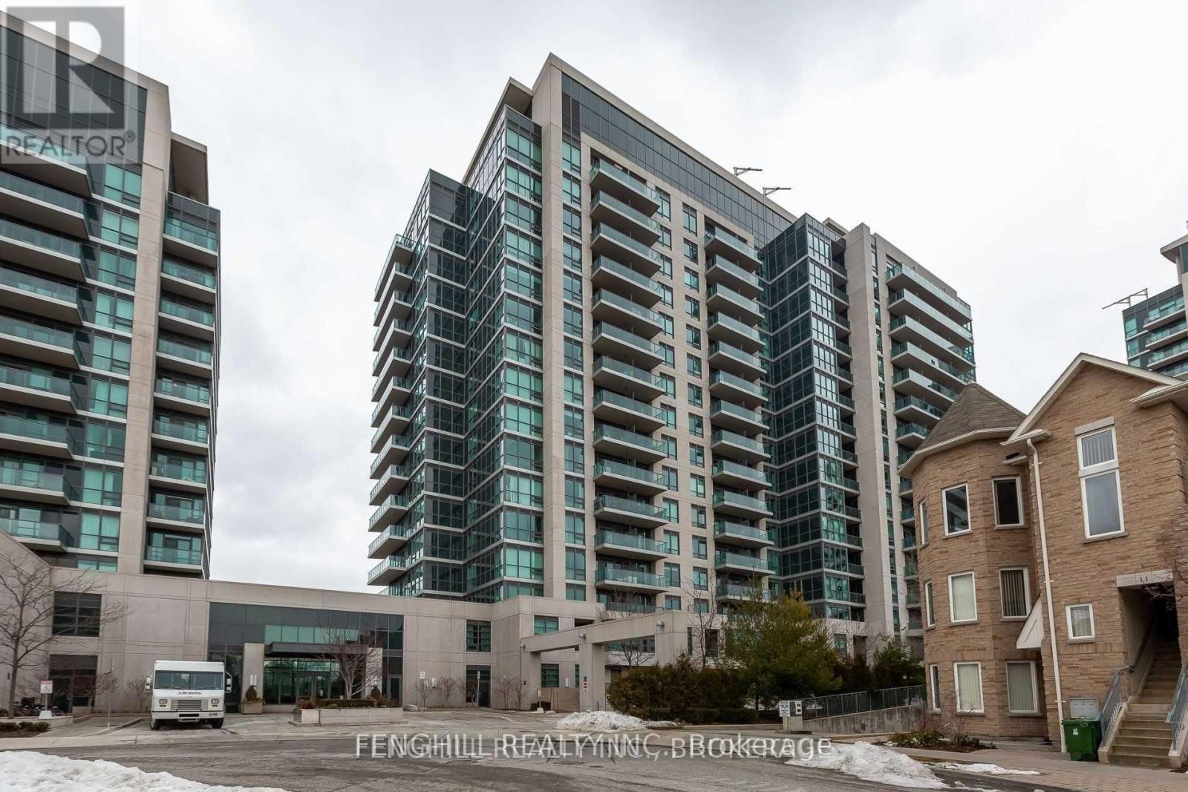111 - 35 Brian Peck Crescent Toronto, Ontario M4G 0A5
$4,480 Monthly
Fantastic 2-Storey Unit In Award-Winning 'Scenic On Eglinton'. Stunning, Designer Inspired Open Concept Main Floor W/ Floor To Ceiling Windows, Bedroom & Powder Room. Kitchen W/ Stainless Appliances, Centre Island W/ Built-In Wine Rack. Combined Living & Dining Area W/ Walk-Out To LargePatio. Two Bedrooms Upstairs Both W/ Ensuites & Custom Closets. Office/Possible Additional BedroomAlso On 2nd Level. Sunny rooms facing south with floor-to-ceiling windows. Prime location: walking distance to future Eglinton LRT station, to Sunnybrook Park, enjoy the nature with lots of trails. 5-min driving (1.5km) to Costco, 5-min driving to DVP , close to Aga Khan Museum, Ontario Science Centre.Top Rated Bennington, Bessborough, Leaside School Dist.Water & Heat & Parking & AC are included in rent. **** EXTRAS **** Include Gym, Indoor Pool, Sauna, Outdoor Bbq Lounge, Party Room, 24Hr Concierge. Close To Ttc/LrtSupermarkets, (1.5Km To Costco) Shops, LCBO, And More. Easy Access To DVP, 401 And Quick CommuteDowntown. 1 Parking & 1 Locker. (id:50886)
Property Details
| MLS® Number | C11950758 |
| Property Type | Single Family |
| Community Name | Thorncliffe Park |
| Community Features | Pet Restrictions |
| Features | Balcony, In Suite Laundry |
| Parking Space Total | 1 |
Building
| Bathroom Total | 3 |
| Bedrooms Above Ground | 3 |
| Bedrooms Below Ground | 1 |
| Bedrooms Total | 4 |
| Amenities | Separate Heating Controls, Storage - Locker |
| Cooling Type | Central Air Conditioning |
| Exterior Finish | Concrete |
| Flooring Type | Hardwood, Tile |
| Half Bath Total | 1 |
| Heating Fuel | Natural Gas |
| Heating Type | Forced Air |
| Stories Total | 2 |
| Size Interior | 1,600 - 1,799 Ft2 |
| Type | Row / Townhouse |
Parking
| Underground |
Land
| Acreage | No |
Rooms
| Level | Type | Length | Width | Dimensions |
|---|---|---|---|---|
| Second Level | Primary Bedroom | 4.65 m | 3.25 m | 4.65 m x 3.25 m |
| Second Level | Bedroom 3 | 3.5 m | 3.05 m | 3.5 m x 3.05 m |
| Second Level | Den | 2.31 m | 2.45 m | 2.31 m x 2.45 m |
| Main Level | Living Room | 6.32 m | 5.2 m | 6.32 m x 5.2 m |
| Main Level | Dining Room | 6.32 m | 5.2 m | 6.32 m x 5.2 m |
| Main Level | Kitchen | 3.84 m | 3.69 m | 3.84 m x 3.69 m |
| Main Level | Bedroom 2 | 2.29 m | 2.95 m | 2.29 m x 2.95 m |
Contact Us
Contact us for more information
Frank Wu
Salesperson
900 York Mills Rd Ste 103
Toronto, Ontario M3B 3H2
(416) 496-8899
(416) 792-6633
www.fenghill.com/









































