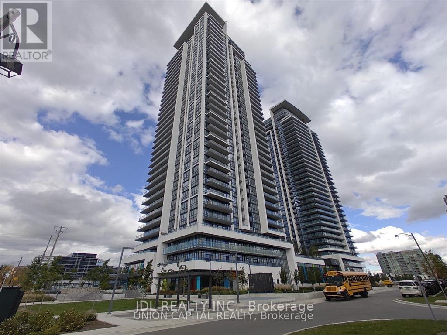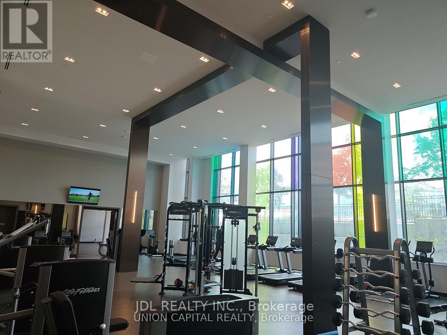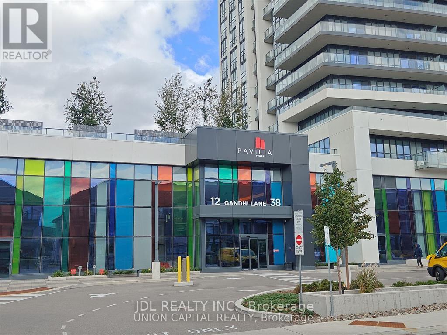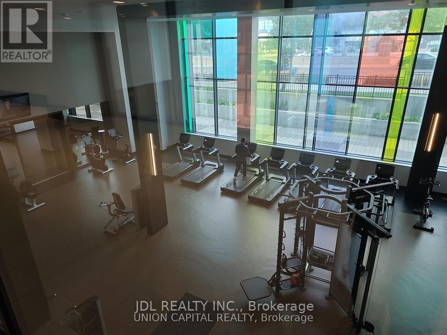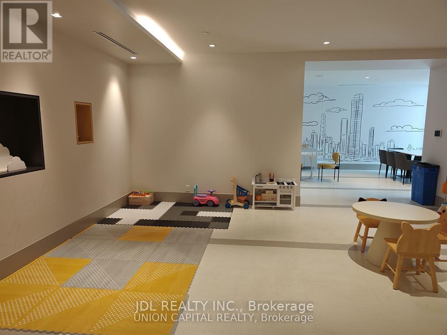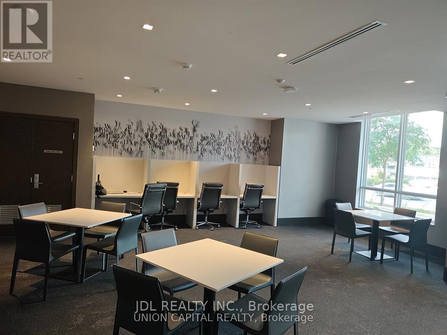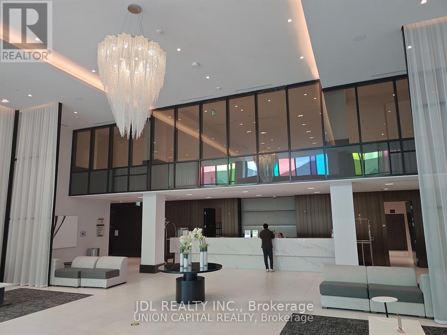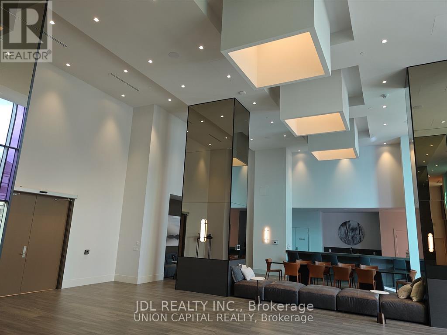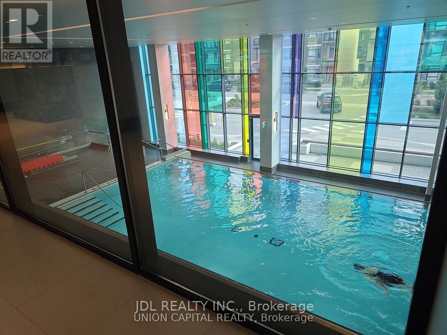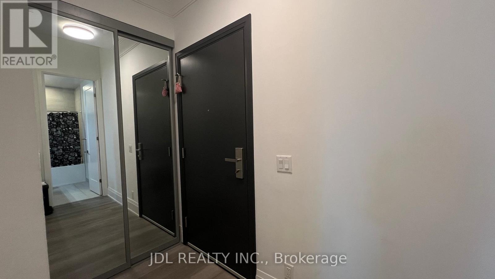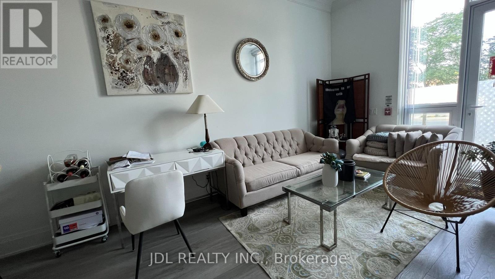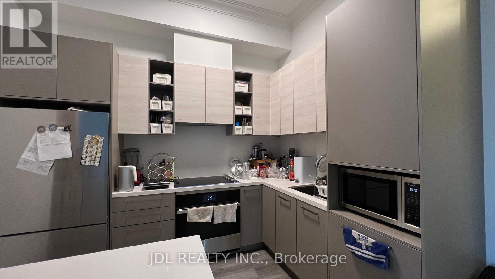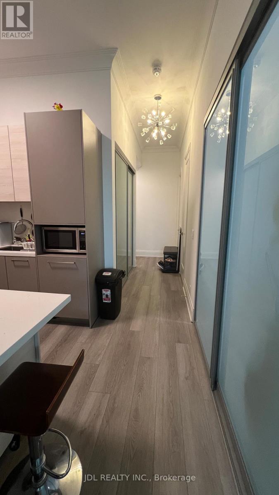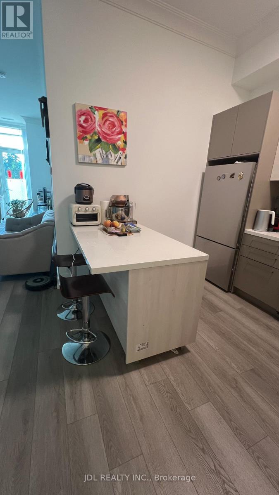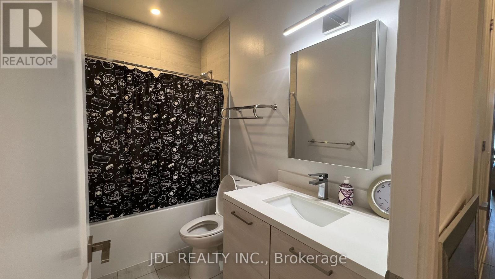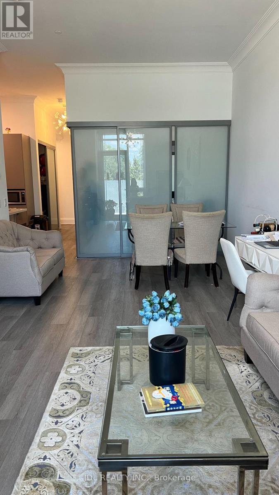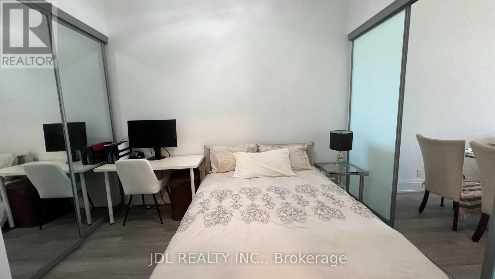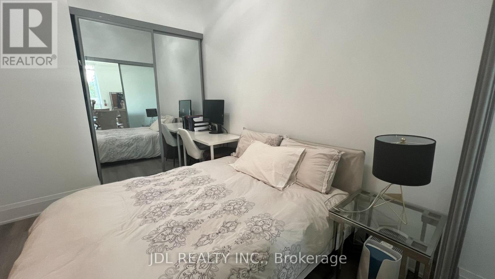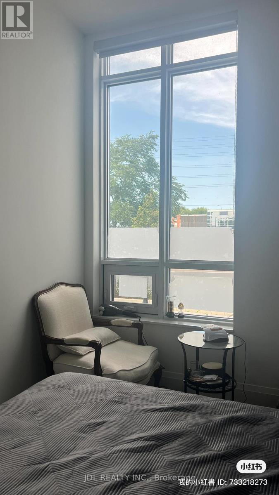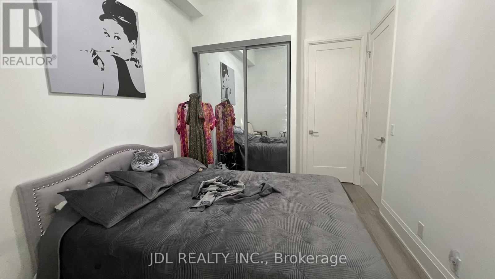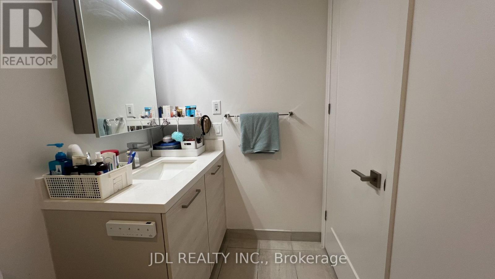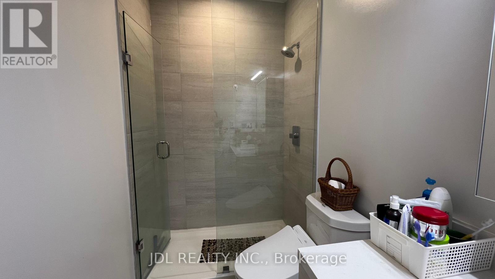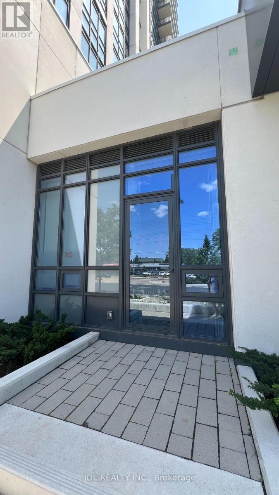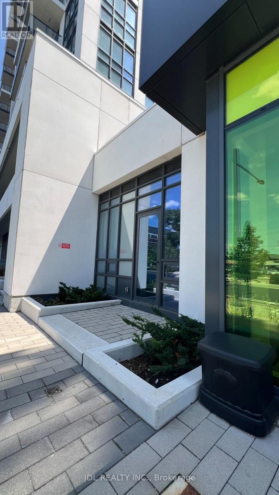111 - 38 Gandhi Lane Markham, Ontario L3T 0G8
$3,580 Monthly
Rare Luxury Corner Suite at Pavilia Towers! Don't Miss This Corner Unit Ideally located at Highway 7 & Bayview. Decently Furnished Two Spacious Bedrooms Each With A Full Private Ensuite Washroom + Spacious Den with a Sliding Door, Perfect as a Home Office or Third Bedroom. Ground Unit Features 11'' High Ceiling and Unique Two Entrance To This Suite & Without Any Neighbors Around, Very Quiet And Privacy. Over 50K Upgrades, Engineered Vinyl Flooring Throughout. Crown Molding in the common area. Upgraded Quartz Kitchen Island With Breakfast Bar, High-End S.S. Built-In Appliances, Quartz Countertops And Backsplash In Kitchen. Easy Access To Viva And Minutes Away From Langstaff Go Station And Richmond Hill Centre Bus Station. High-Ranking Public Schools(St Robert Catholic High School & Thornley Second School ) & Popular Commercial Plazas Like Golden Plaza, Jubilee Square, Commerce Gate And Times Square. Future T& T super market will be opened at the door step. Only 3 Minutes To Hwy 407 And 5 Minutes To Hwy 404.Walk or Bike distance to the Canadian's Silicon Valley-Commerce Valley Drive, Crowded by AMD, AECOM, Qualcomm and other High Tech Companies. Perfect for young professionals, students, and newcomers seeking space, style, and convenience in One of Markham's Most Desirable Locations. Monthly Rent Covers Several Utilities, including Electricity+water (up to $125), internet, gas , sewage disposal, and garbage collection. Pets may be considered, and smoking is not permitted. Tenants are responsible for housekeeping and garbage duties. (id:50886)
Property Details
| MLS® Number | N12387459 |
| Property Type | Single Family |
| Community Name | Commerce Valley |
| Amenities Near By | Hospital, Park, Schools, Public Transit |
| Community Features | Pet Restrictions |
| Features | Carpet Free |
| Parking Space Total | 1 |
| Pool Type | Indoor Pool |
Building
| Bathroom Total | 2 |
| Bedrooms Above Ground | 2 |
| Bedrooms Below Ground | 1 |
| Bedrooms Total | 3 |
| Age | 0 To 5 Years |
| Amenities | Security/concierge, Recreation Centre, Party Room, Visitor Parking, Storage - Locker |
| Appliances | Dishwasher, Dryer, Microwave, Stove, Washer, Window Coverings, Refrigerator |
| Cooling Type | Central Air Conditioning |
| Exterior Finish | Concrete |
| Flooring Type | Laminate |
| Heating Fuel | Natural Gas |
| Heating Type | Forced Air |
| Size Interior | 900 - 999 Ft2 |
| Type | Apartment |
Parking
| Underground | |
| No Garage |
Land
| Acreage | No |
| Land Amenities | Hospital, Park, Schools, Public Transit |
Rooms
| Level | Type | Length | Width | Dimensions |
|---|---|---|---|---|
| Flat | Living Room | 7.015 m | 3.66 m | 7.015 m x 3.66 m |
| Flat | Dining Room | 7.015 m | 3.66 m | 7.015 m x 3.66 m |
| Flat | Kitchen | 3.2 m | 2.82 m | 3.2 m x 2.82 m |
| Flat | Primary Bedroom | 3.66 m | 2.73 m | 3.66 m x 2.73 m |
| Flat | Bedroom 2 | 3.2 m | 2.73 m | 3.2 m x 2.73 m |
| Flat | Den | 2.44 m | 2.06 m | 2.44 m x 2.06 m |
Contact Us
Contact us for more information
Sarah Qi
Broker
(416) 617-7166
www.sarahrealtyinc.com/
105 - 95 Mural Street
Richmond Hill, Ontario L4B 3G2
(905) 731-2266
(905) 731-8076
www.jdlrealty.ca/

