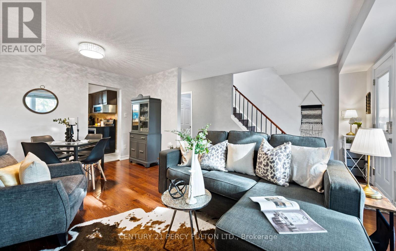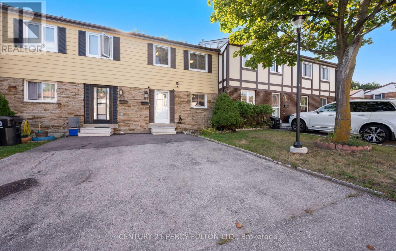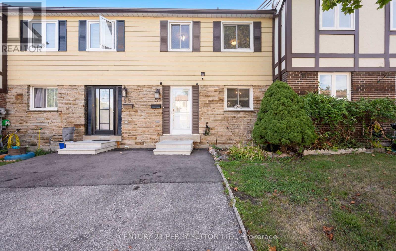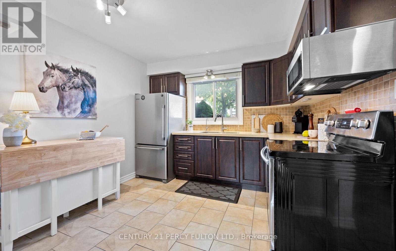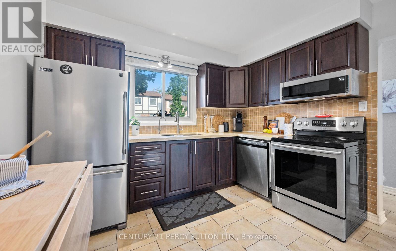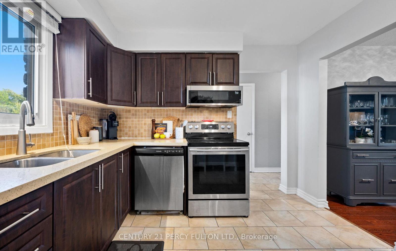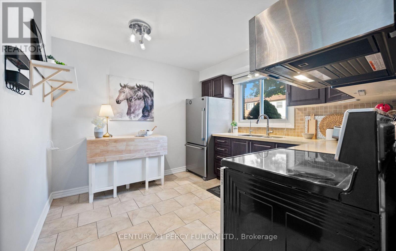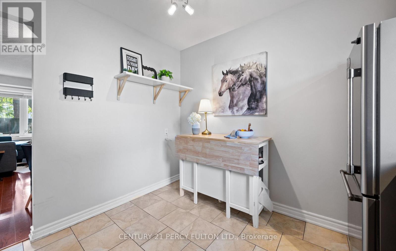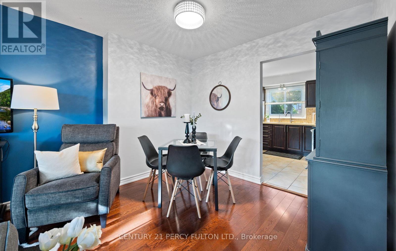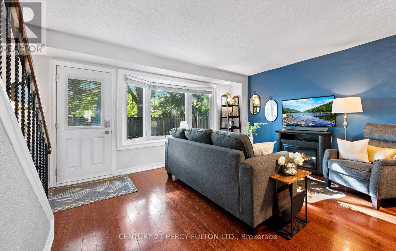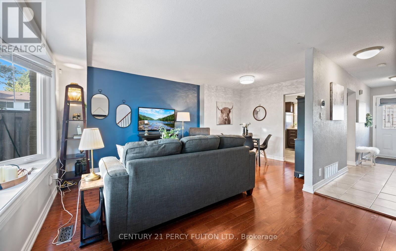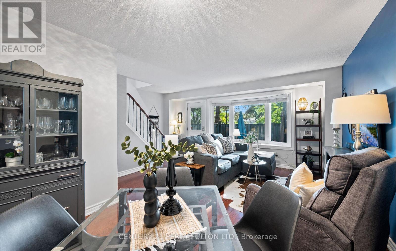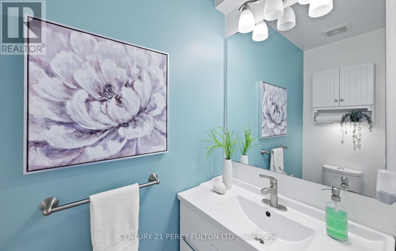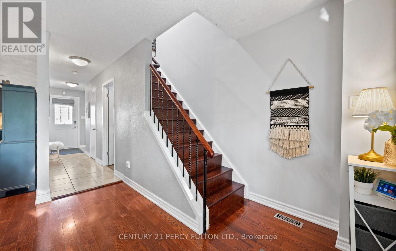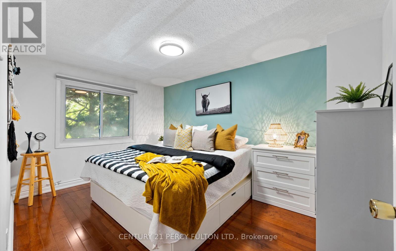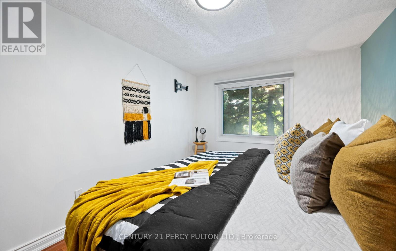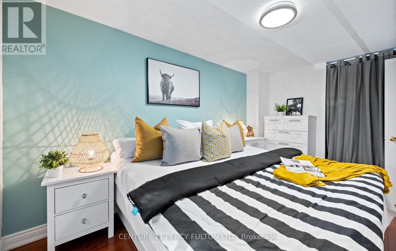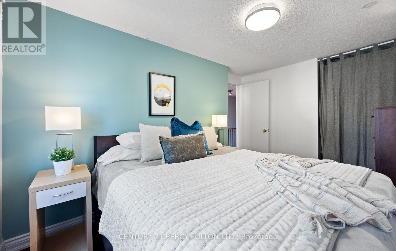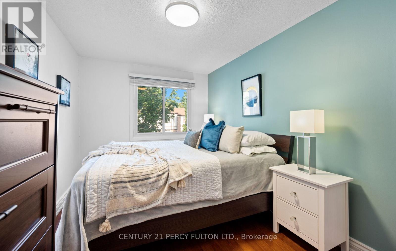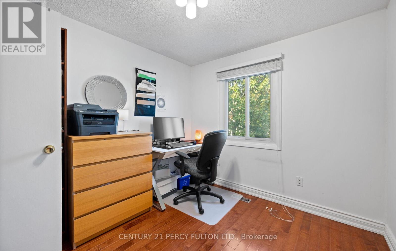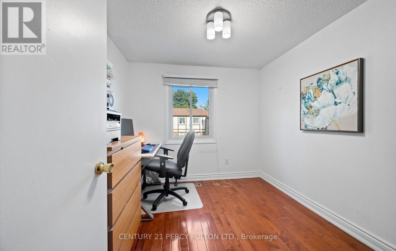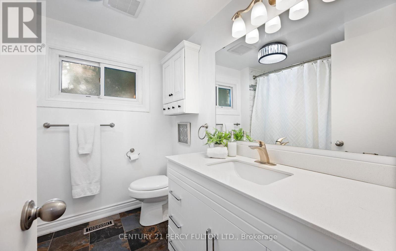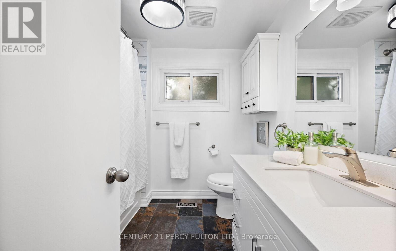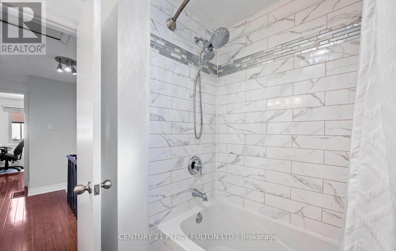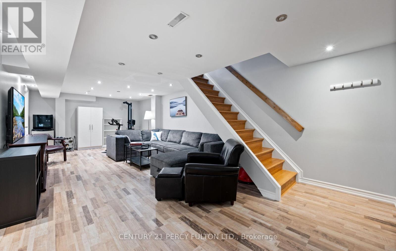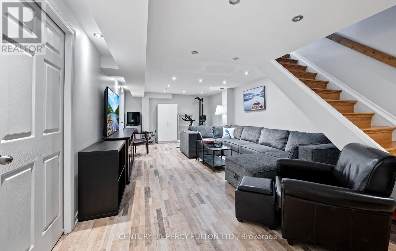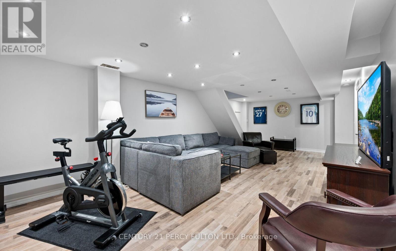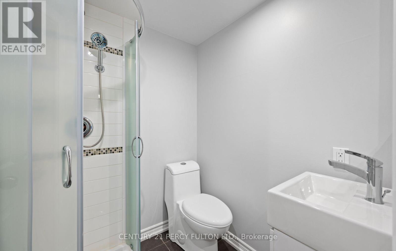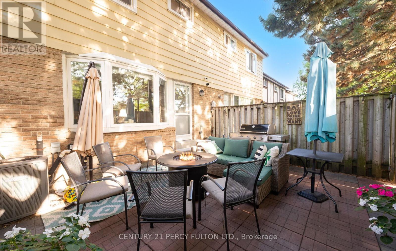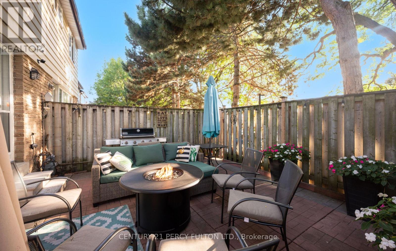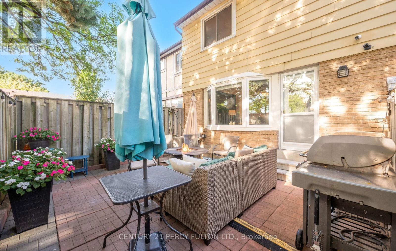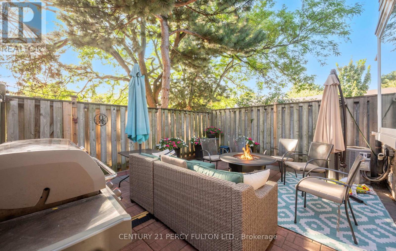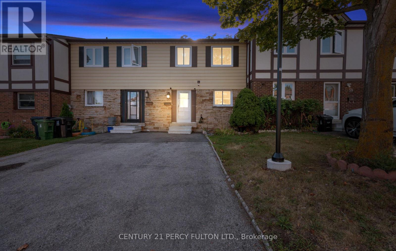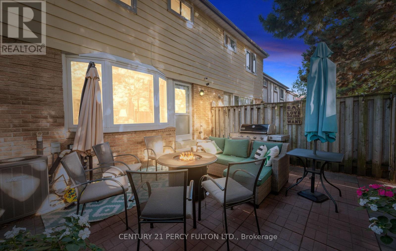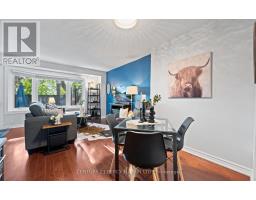111 - 57 Golden Appleway Toronto, Ontario M3A 3P2
$749,000Maintenance, Common Area Maintenance, Insurance, Water, Parking, Cable TV
$502.31 Monthly
Maintenance, Common Area Maintenance, Insurance, Water, Parking, Cable TV
$502.31 MonthlyWelcome to 57 Golden Apple Way, where comfort meets convenience in this beautifully cared-for 3-bedroom, 3-bathroom townhouse located in one of Toronto's most desirable neighborhoods. The bright and spacious main level features an open-concept design that effortlessly blends the living and dining areas, creating an ideal setting for both relaxation and entertaining. Step outside to enjoy your private backyard, perfect for summer barbecues or quiet evenings outdoors. Upstairs, you'll find three generous bedrooms offering ample space for rest and retreat, while the finished basement extends your living area with endless possibilities, whether you envision a cozy family room, home gym, office, or guest suite. Situated minutes from the DVP, Highway 401, TTC, parks, schools, and shopping, this move-in-ready home delivers an effortless urban lifestyle in a warm, family-friendly community. (id:50886)
Property Details
| MLS® Number | C12427714 |
| Property Type | Single Family |
| Community Name | Parkwoods-Donalda |
| Community Features | Pet Restrictions |
| Features | Carpet Free |
| Parking Space Total | 1 |
Building
| Bathroom Total | 3 |
| Bedrooms Above Ground | 3 |
| Bedrooms Total | 3 |
| Age | 31 To 50 Years |
| Basement Development | Finished |
| Basement Type | N/a (finished) |
| Cooling Type | Central Air Conditioning |
| Exterior Finish | Aluminum Siding, Stone |
| Flooring Type | Hardwood, Ceramic, Laminate |
| Half Bath Total | 1 |
| Heating Fuel | Natural Gas |
| Heating Type | Forced Air |
| Stories Total | 2 |
| Size Interior | 1,000 - 1,199 Ft2 |
| Type | Row / Townhouse |
Parking
| No Garage |
Land
| Acreage | No |
Rooms
| Level | Type | Length | Width | Dimensions |
|---|---|---|---|---|
| Second Level | Primary Bedroom | 2.898 m | 4.209 m | 2.898 m x 4.209 m |
| Second Level | Bedroom 2 | 2.604 m | 3.97 m | 2.604 m x 3.97 m |
| Second Level | Bedroom 3 | 2.672 m | 2.921 m | 2.672 m x 2.921 m |
| Basement | Recreational, Games Room | 3.779 m | 8.51 m | 3.779 m x 8.51 m |
| Main Level | Living Room | 4.357 m | 3.553 m | 4.357 m x 3.553 m |
| Main Level | Dining Room | 2.93 m | 1.83 m | 2.93 m x 1.83 m |
| Main Level | Kitchen | 3.161 m | 3.149 m | 3.161 m x 3.149 m |
Contact Us
Contact us for more information
Steve Margaronis
Salesperson
www.realtyinthe6.com/
2911 Kennedy Road
Toronto, Ontario M1V 1S8
(416) 298-8200
(416) 298-6602
HTTP://www.c21percyfulton.com

