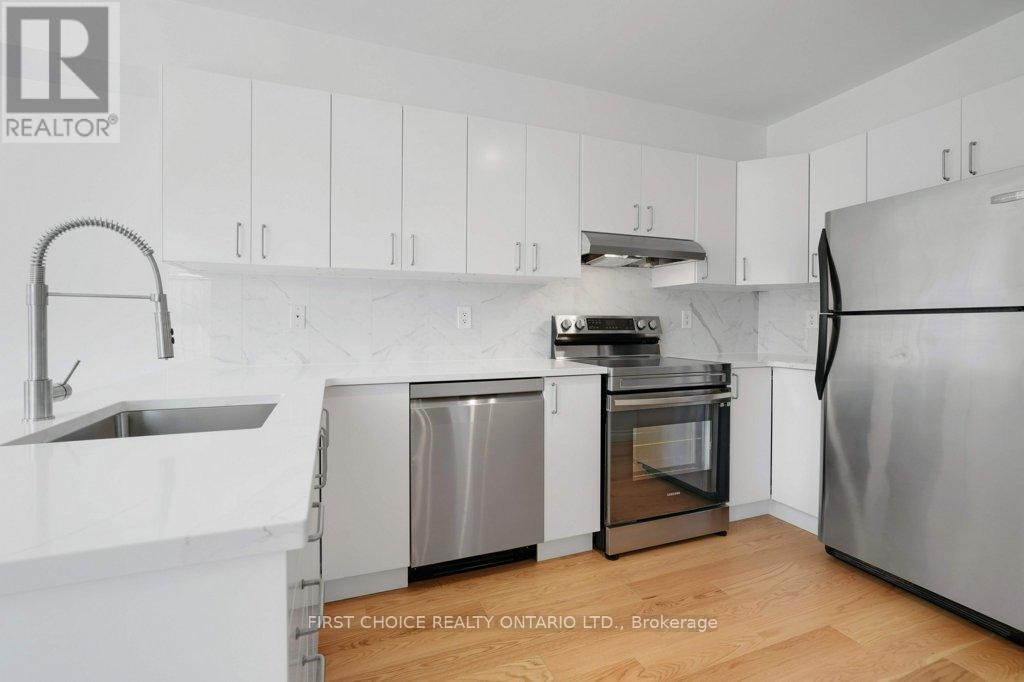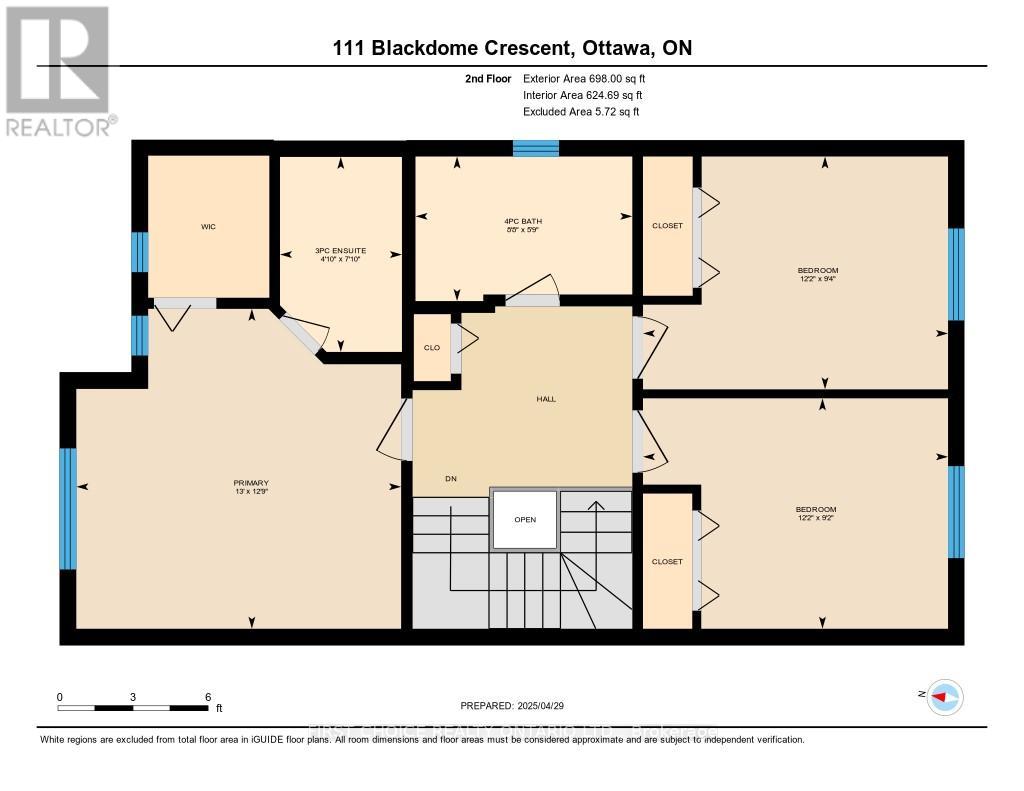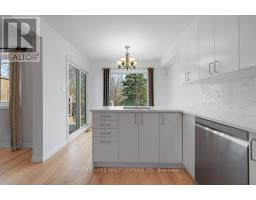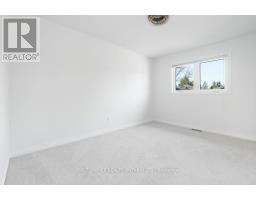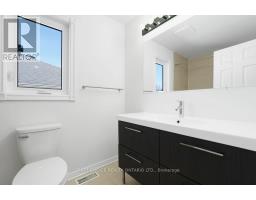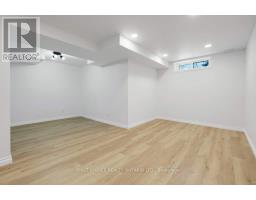111 Blackdome Crescent Ottawa, Ontario K2T 1B1
$674,900
Welcome to this superb 3 bedrooms, 3 bathrooms end-unit townhouse in the desirable community of Kanata Lakes. Renovated extensively (2025), with a new furnace and AC (2024), the home is in move-in condition and ready to welcome its new owners. The main floor offers a perfect combination of open concept and traditional spaces. The ergonomic kitchen features stainless steel appliances, quartz countertops and plenty of storage space. On the second floor you will find a spacious primary bedroom with a 3-piece ensuite bathroom and walk-in closet, 2 additional bedrooms and a 4-piece bathroom. The basement has high ceilings and welcomes you with a large recreation room, an ideal spot for a family to spend time together. The oversized yard has no rear neighbours and leads to a green space. The location is close to everything (schools, employment, parks, shopping, transit). Perfect place to raise a family. Don't delay, call your realtor and book a showing today. (id:50886)
Property Details
| MLS® Number | X12124471 |
| Property Type | Single Family |
| Community Name | 9007 - Kanata - Kanata Lakes/Heritage Hills |
| Features | Irregular Lot Size |
| Parking Space Total | 3 |
Building
| Bathroom Total | 3 |
| Bedrooms Above Ground | 3 |
| Bedrooms Total | 3 |
| Amenities | Fireplace(s) |
| Appliances | Dishwasher, Dryer, Garage Door Opener, Stove, Washer, Window Coverings, Refrigerator |
| Basement Development | Finished |
| Basement Type | N/a (finished) |
| Construction Style Attachment | Attached |
| Cooling Type | Central Air Conditioning |
| Exterior Finish | Brick, Vinyl Siding |
| Fireplace Present | Yes |
| Foundation Type | Concrete |
| Half Bath Total | 1 |
| Heating Fuel | Natural Gas |
| Heating Type | Forced Air |
| Stories Total | 2 |
| Size Interior | 1,100 - 1,500 Ft2 |
| Type | Row / Townhouse |
| Utility Water | Municipal Water |
Parking
| Attached Garage | |
| Garage |
Land
| Acreage | No |
| Sewer | Sanitary Sewer |
| Size Depth | 200 Ft |
| Size Frontage | 24 Ft ,9 In |
| Size Irregular | 24.8 X 200 Ft |
| Size Total Text | 24.8 X 200 Ft |
| Zoning Description | Residential |
Rooms
| Level | Type | Length | Width | Dimensions |
|---|---|---|---|---|
| Second Level | Bathroom | 1.76 m | 2.64 m | 1.76 m x 2.64 m |
| Second Level | Primary Bedroom | 3.9 m | 3.96 m | 3.9 m x 3.96 m |
| Second Level | Bedroom | 2.81 m | 3.72 m | 2.81 m x 3.72 m |
| Second Level | Bedroom | 2.84 m | 3.72 m | 2.84 m x 3.72 m |
| Second Level | Bathroom | 2.38 m | 1.49 m | 2.38 m x 1.49 m |
| Basement | Recreational, Games Room | 5.47 m | 6.42 m | 5.47 m x 6.42 m |
| Basement | Utility Room | 5.52 m | 5.85 m | 5.52 m x 5.85 m |
| Main Level | Kitchen | 2.84 m | 3.96 m | 2.84 m x 3.96 m |
| Main Level | Living Room | 3 m | 5.71 m | 3 m x 5.71 m |
| Main Level | Dining Room | 2.74 m | 2.51 m | 2.74 m x 2.51 m |
| Main Level | Foyer | 3.17 m | 2.52 m | 3.17 m x 2.52 m |
| Main Level | Eating Area | 2.84 m | 1.91 m | 2.84 m x 1.91 m |
| Main Level | Bathroom | 1.45 m | 1.38 m | 1.45 m x 1.38 m |
Contact Us
Contact us for more information
Ben Duguleanu
Salesperson
0.147.42.211/
2623 Pierrette Drive
Ottawa, Ontario K4C 1B6
(855) 728-9846
(705) 726-9243









