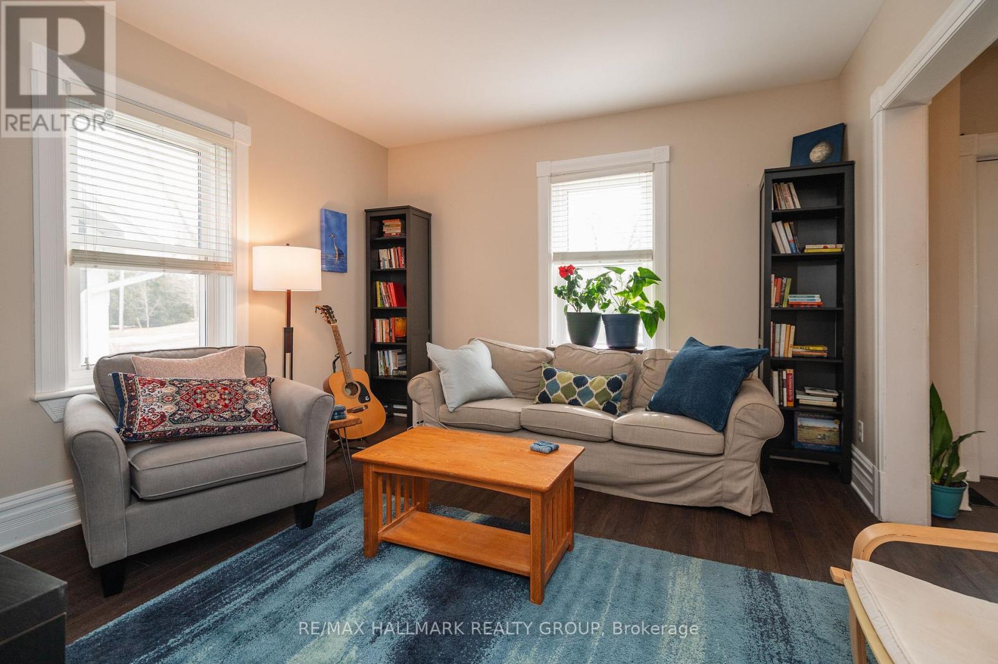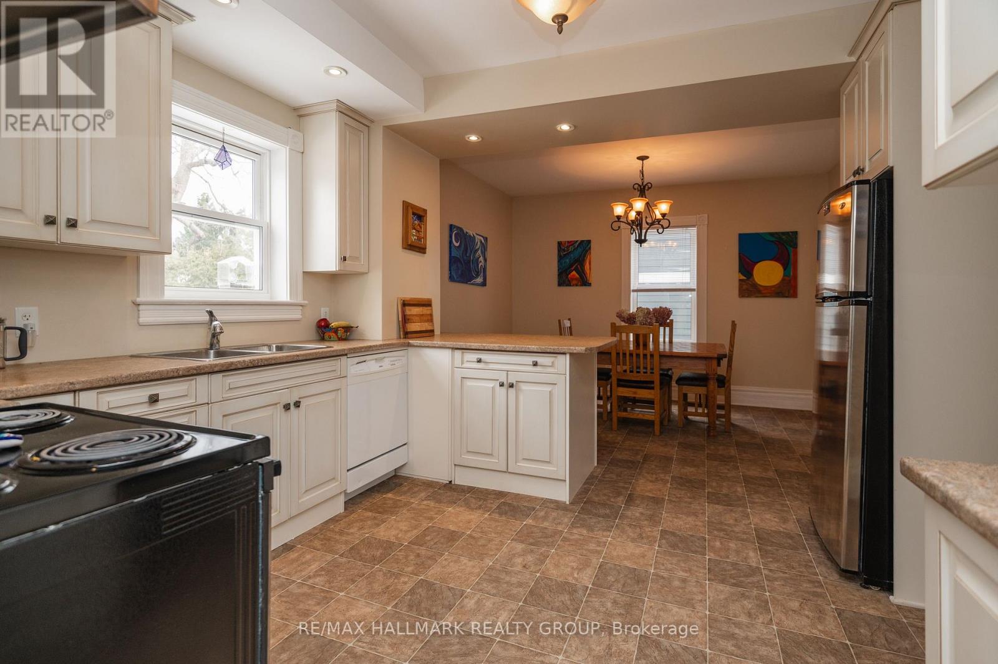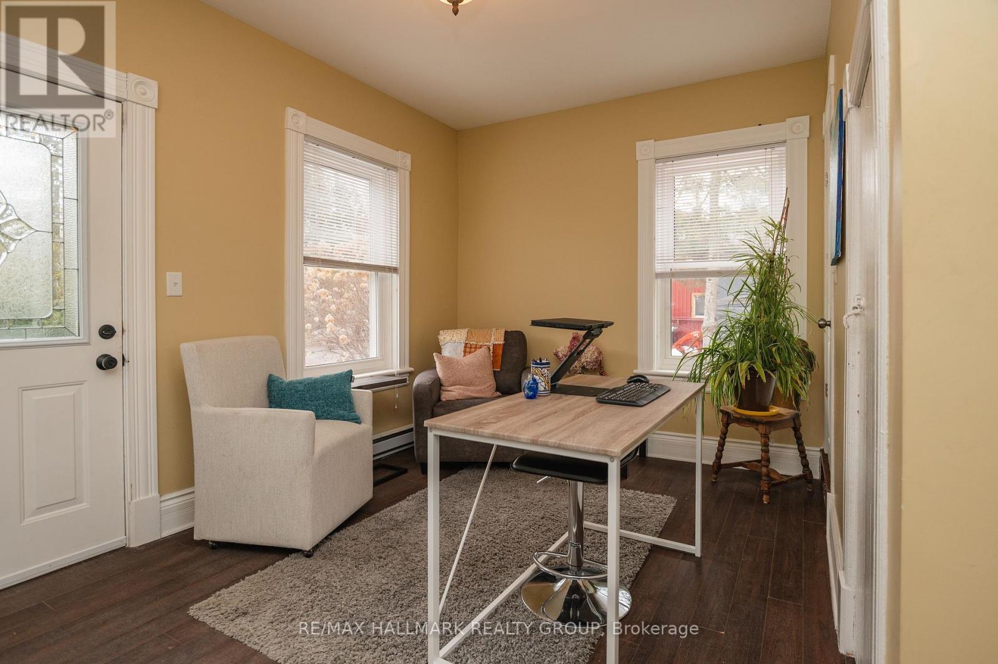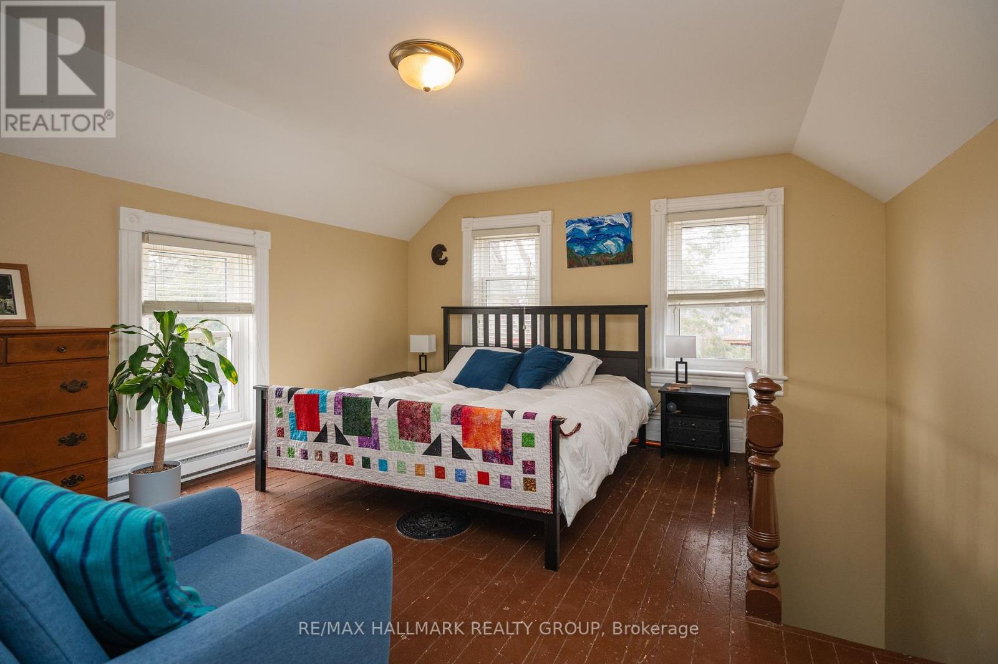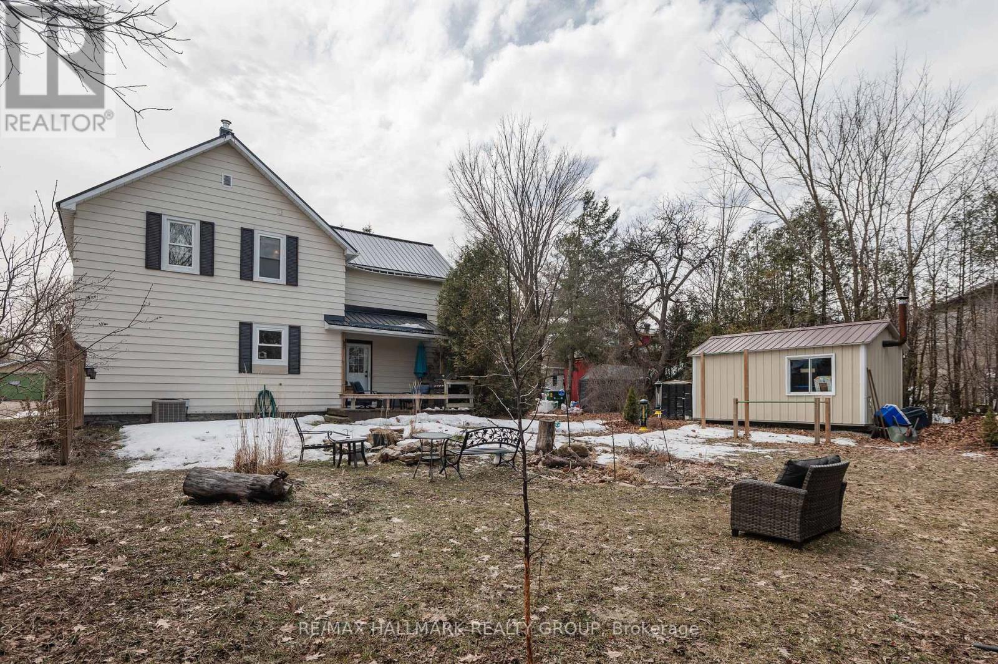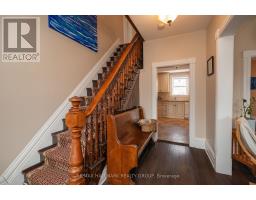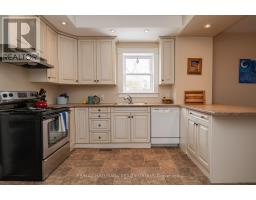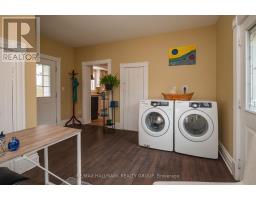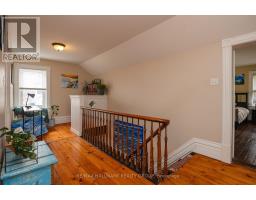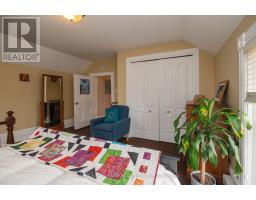111 Bruce Street Merrickville-Wolford, Ontario K0G 1N0
$509,900
Welcome to this character-filled home, perfectly situated on an 80x117 ft lot in the heart of Merrickville. Offering the warmth of heritage charm with modern comforts, this home is a rare gem with a cozy yet spacious layout. The main floor features a dedicated office, convenient main floor laundry and mudroom, and a large kitchen open to the dining room. A cozy family room completes the space, offering a comfortable retreat for everyday living. Upstairs, you'll find three generously sized bedrooms and a full bath, providing plenty of room for family and guests. A timeless metal roof was added in 2015, ensuring durability and low maintenance for years to come. The bright and inviting interior is designed for both quiet moments and lively gatherings, with plenty of space to relax and unwind. Step outside to your backyard, embrace the peaceful retreat with endless possibilities for outdoor enjoyment. Whether you envision lush gardens, cozy firepits, or a creative outdoor space. Living here means embracing the best of village life just a short stroll from shops, pubs, the Rideau River, and scenic nature trails. Enjoy daily walks to the water, paddleboarding in the summer, and the warmth of a close-knit community. This well-cared-for home offers minimal maintenance, making it the perfect place to settle in and start your next chapter. If you're looking for a home that blends history, charm, and convenience, you've found it! (id:50886)
Property Details
| MLS® Number | X12041799 |
| Property Type | Single Family |
| Community Name | 804 - Merrickville |
| Features | Carpet Free, Sump Pump |
| Parking Space Total | 2 |
| Structure | Shed |
Building
| Bathroom Total | 1 |
| Bedrooms Above Ground | 3 |
| Bedrooms Total | 3 |
| Appliances | Water Heater, Dishwasher, Dryer, Stove, Washer, Window Coverings, Refrigerator |
| Basement Development | Unfinished |
| Basement Type | Partial (unfinished) |
| Construction Style Attachment | Detached |
| Cooling Type | Central Air Conditioning |
| Exterior Finish | Steel |
| Foundation Type | Stone |
| Heating Fuel | Natural Gas |
| Heating Type | Forced Air |
| Stories Total | 2 |
| Size Interior | 1,500 - 2,000 Ft2 |
| Type | House |
| Utility Water | Municipal Water |
Parking
| No Garage | |
| Tandem |
Land
| Acreage | No |
| Sewer | Sanitary Sewer |
| Size Depth | 120 Ft |
| Size Frontage | 80 Ft |
| Size Irregular | 80 X 120 Ft |
| Size Total Text | 80 X 120 Ft |
Rooms
| Level | Type | Length | Width | Dimensions |
|---|---|---|---|---|
| Second Level | Primary Bedroom | 4.57 m | 4.27 m | 4.57 m x 4.27 m |
| Second Level | Bathroom | 3.35 m | 1.83 m | 3.35 m x 1.83 m |
| Second Level | Bedroom 2 | 3.89 m | 3.66 m | 3.89 m x 3.66 m |
| Second Level | Bedroom 3 | 3.51 m | 2.74 m | 3.51 m x 2.74 m |
| Second Level | Loft | 2.59 m | 1.19 m | 2.59 m x 1.19 m |
| Main Level | Kitchen | 3.66 m | 2.44 m | 3.66 m x 2.44 m |
| Main Level | Dining Room | 2.44 m | 2.13 m | 2.44 m x 2.13 m |
| Main Level | Living Room | 3.89 m | 3.66 m | 3.89 m x 3.66 m |
| Main Level | Office | 4.57 m | 4.11 m | 4.57 m x 4.11 m |
https://www.realtor.ca/real-estate/28074728/111-bruce-street-merrickville-wolford-804-merrickville
Contact Us
Contact us for more information
Laura Seanor
Salesperson
www.ottawalaura.com/
www.facebook.com/OttawaLaura/
www.linkedin.com/in/Laura-Seanor
344 O'connor Street
Ottawa, Ontario K2P 1W1
(613) 563-1155
(613) 563-8710









