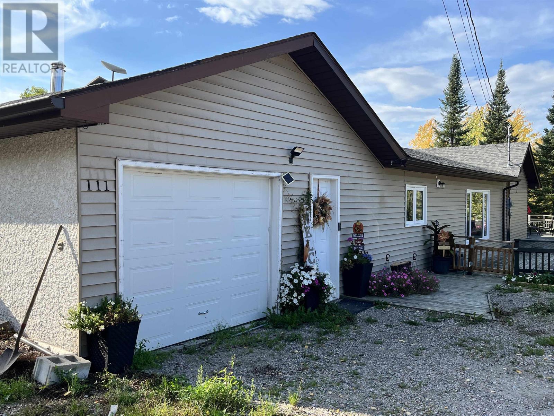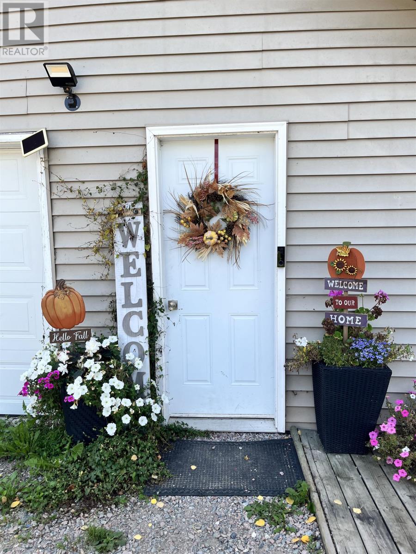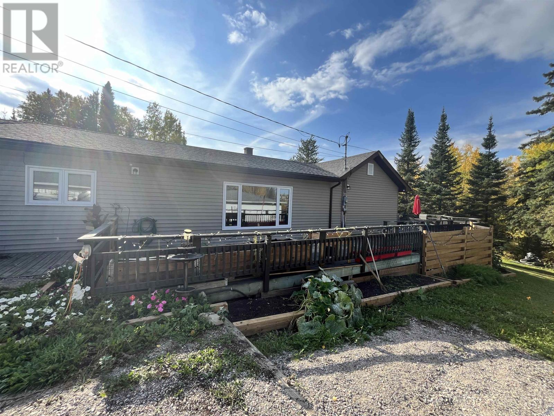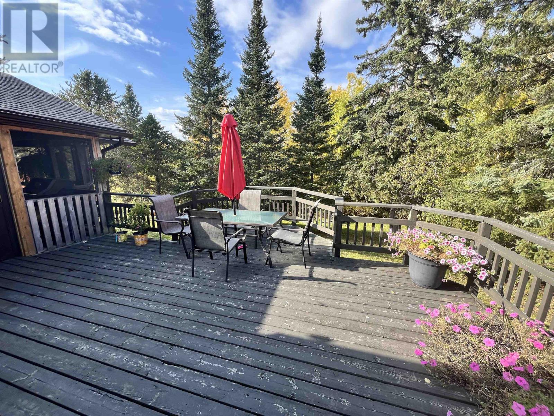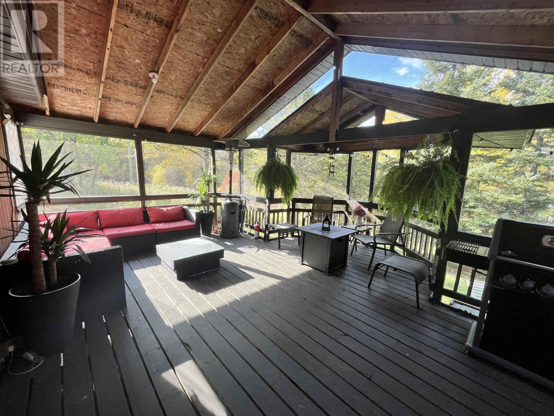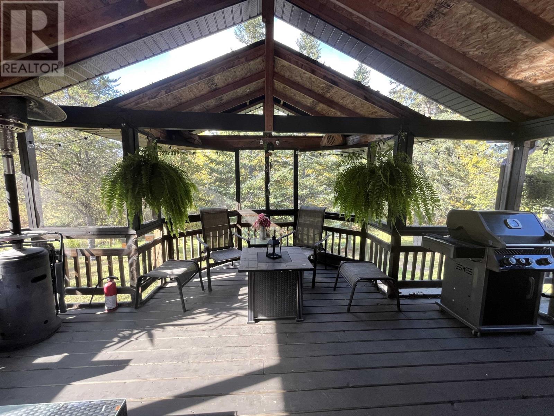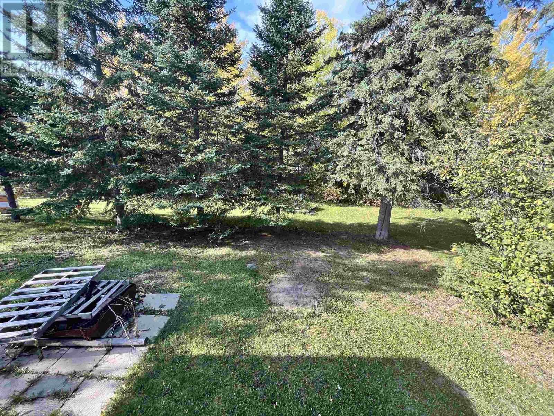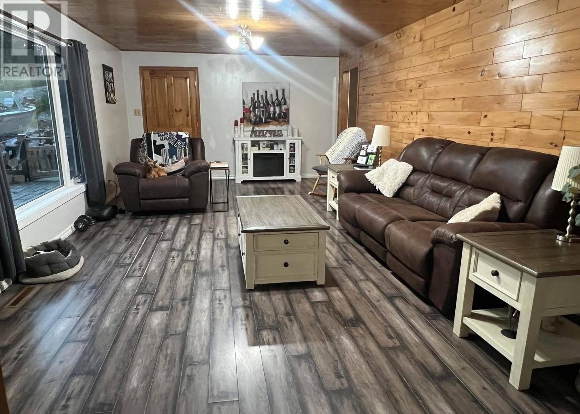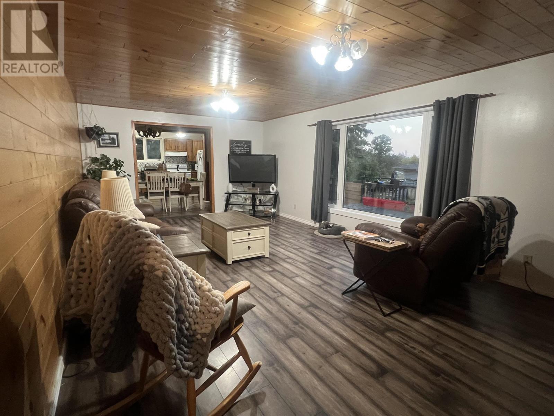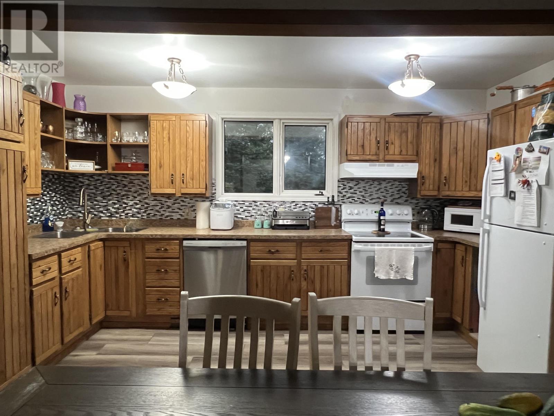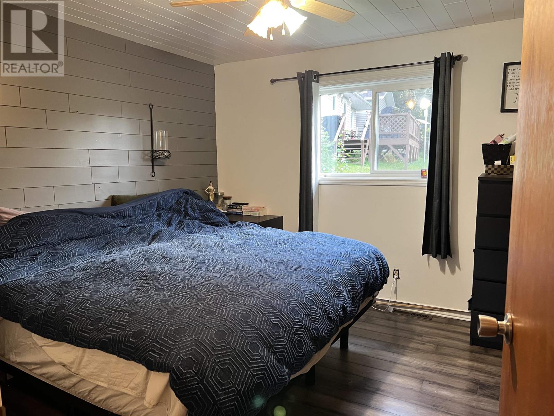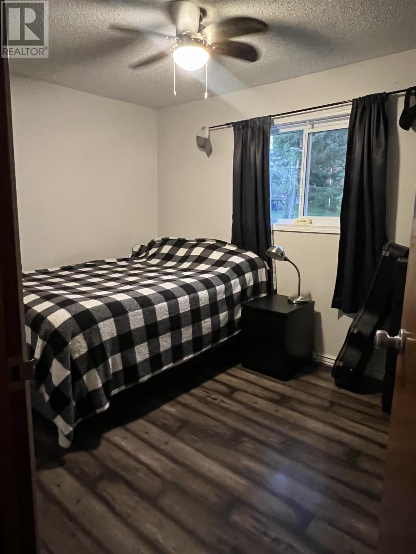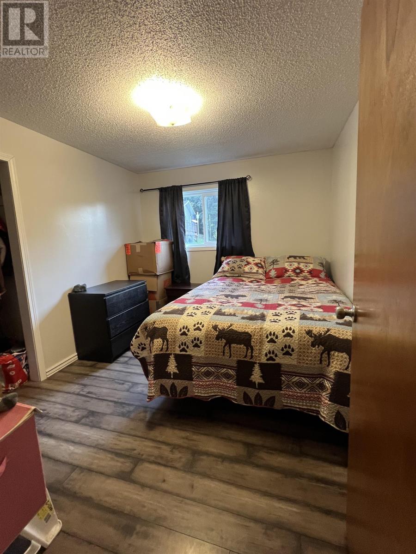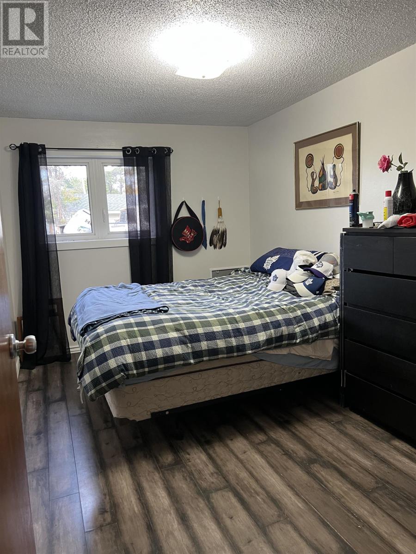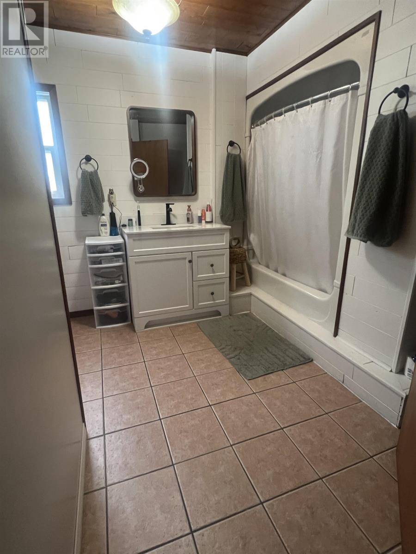111 Buffalo Street Red Lake, Ontario P0V 2M0
$347,500
Welcome to this spacious 4-bedroom, 2-bath home nestled on a picturesque lot. It’s a rare find to have all 4 bedrooms conveniently located on one floor, making it ideal for family living. Step inside to an oversized living room, perfect for gatherings and cozy nights in. Enjoy the outdoors from the comfort of the screened-in sunroom or host summer barbecues on the large deck overlooking the private yard. The insulated and heated 2-car attached garage adds year-round convenience, while the mature trees surrounding the property create a sense of seclusion and natural beauty. This home combines space, function, and charm on a large, private lot — the perfect setting for your next chapter. (id:50886)
Property Details
| MLS® Number | TB253149 |
| Property Type | Single Family |
| Community Name | Red Lake |
| Communication Type | High Speed Internet |
| Features | Crushed Stone Driveway |
| Structure | Deck |
Building
| Bathroom Total | 2 |
| Bedrooms Above Ground | 4 |
| Bedrooms Total | 4 |
| Appliances | Dishwasher |
| Architectural Style | Bungalow |
| Basement Development | Unfinished |
| Basement Type | Full (unfinished) |
| Constructed Date | 1945 |
| Construction Style Attachment | Detached |
| Cooling Type | Air Exchanger, Central Air Conditioning |
| Exterior Finish | Vinyl, Wood |
| Foundation Type | Poured Concrete |
| Heating Fuel | Natural Gas |
| Heating Type | Forced Air |
| Stories Total | 1 |
| Size Interior | 1,600 Ft2 |
| Utility Water | Municipal Water |
Parking
| Garage | |
| Gravel |
Land
| Access Type | Road Access |
| Acreage | No |
| Sewer | Sanitary Sewer |
| Size Depth | 158 Ft |
| Size Frontage | 89.0000 |
| Size Total Text | Under 1/2 Acre |
Rooms
| Level | Type | Length | Width | Dimensions |
|---|---|---|---|---|
| Basement | Bathroom | 3pc | ||
| Main Level | Living Room | 13'3" X 24'2" | ||
| Main Level | Dining Room | 7'6" X 15'3" | ||
| Main Level | Kitchen | 7'10" X 15'3" | ||
| Main Level | Primary Bedroom | 11'8" X 11'4" | ||
| Main Level | Bedroom | 13'4" X 8'9" | ||
| Main Level | Bedroom | 9'2" X 12'1" | ||
| Main Level | Bedroom | 11'10" X 8'10" | ||
| Main Level | Bathroom | 4pc |
Utilities
| Electricity | Available |
| Natural Gas | Available |
| Telephone | Available |
https://www.realtor.ca/real-estate/28955803/111-buffalo-street-red-lake-red-lake
Contact Us
Contact us for more information
Michele Imrie
Broker of Record
www.redlakerealty.com/
1 Mill Road
Red Lake, Ontario P0V 2M0
(807) 728-0295
www.redlakerealty.com/

