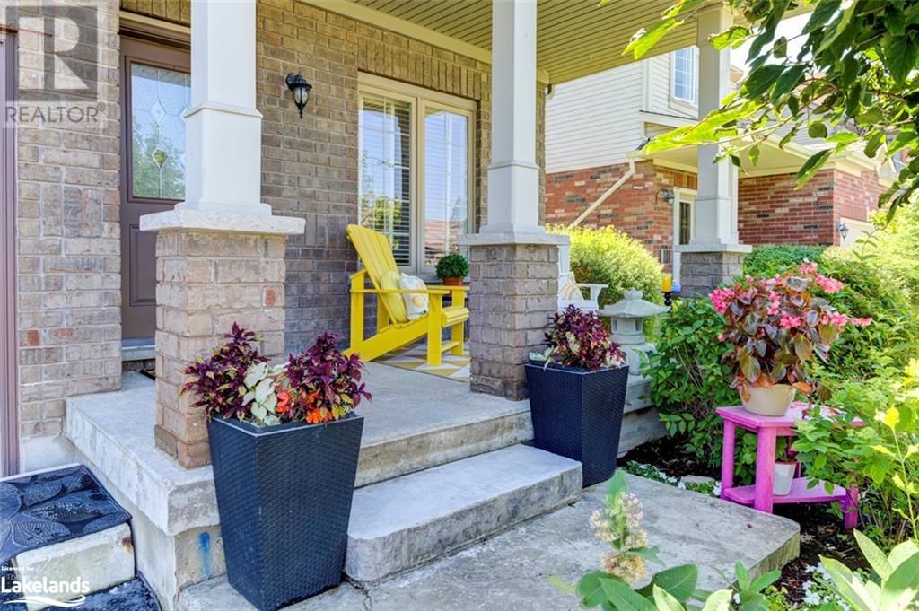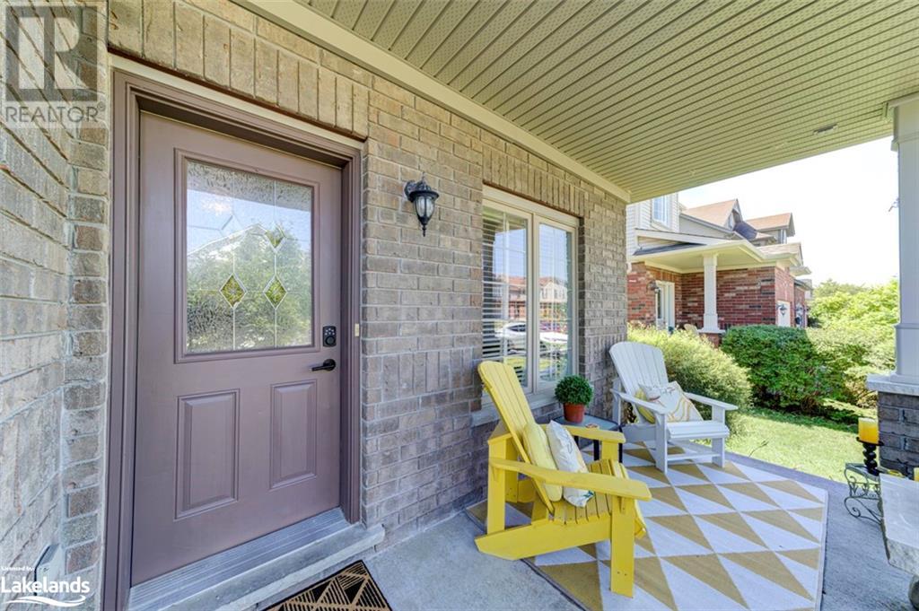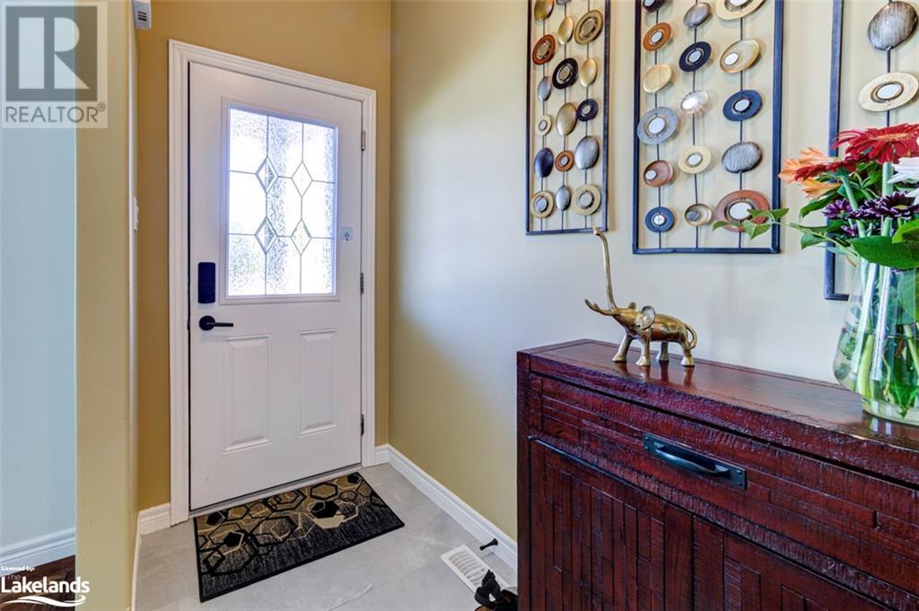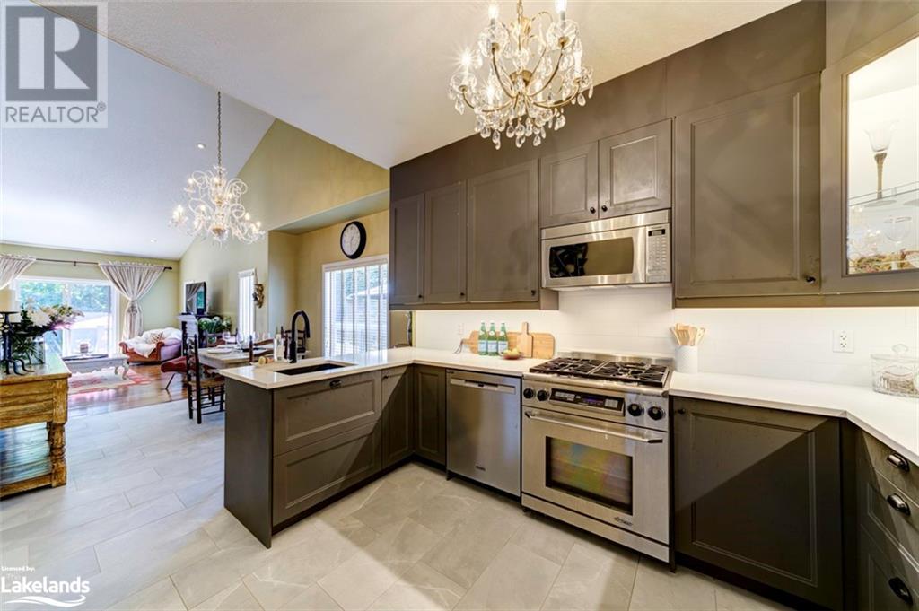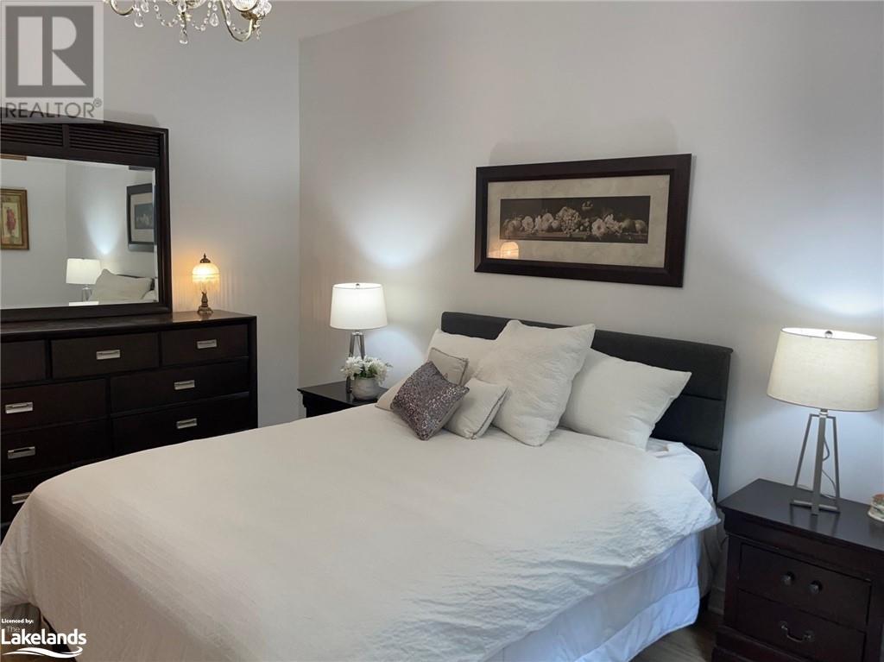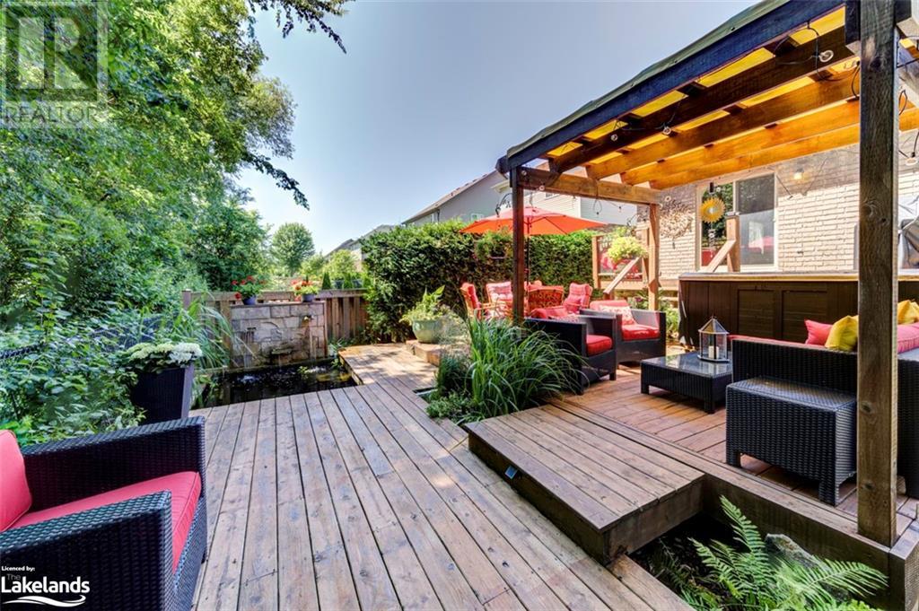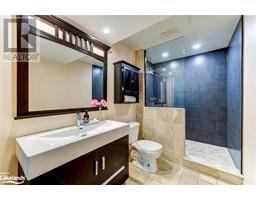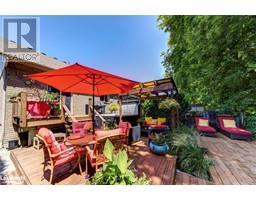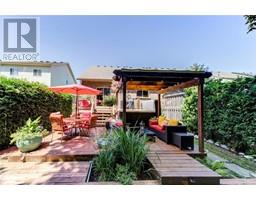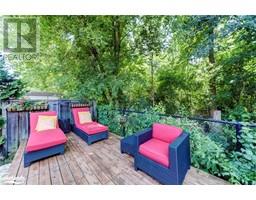111 Chamberlain Crescent Collingwood, Ontario L9Y 0E6
$799,000
CREEKSIDE by Devonleigh a renowned Ontario builder with a fabulous reputation. This 3 plus 1 bedroom 3.5 bathroom bungaloft home backs on to a wooded area just a short walk away from the Black Ash Creek. One of a kind floorplan modified when built by the current owners. Brand new kitchen with Caesar stone counters, high end gas stove, new dishwasher, microwave, stainless steel fridge and new porcelain flooring. Open plan living area off the kitchen with large dining area, living room has black walnut flooring and high vaulted ceilings and has been freshly painted. Large main floor master bedroom with a good sized ensuite has a newer shower and walk-in closet. A front room with large window makes a great office or sitting area. Second level consists of two bedrooms and a 4 piece bathroom. Lower level is finished with a fourth bedroom, family room with gas fireplace, gym area, large 3 piece bathroom, large renovated laundry room and lots of storage space. Step out to a piece of paradise from the living room to the backyard backing on to the woods has been finished with extensive decking, pond and hot tub. Oversized single car garage and parking for two cars in the driveway. (id:50886)
Open House
This property has open houses!
2:00 pm
Ends at:4:00 pm
Property Details
| MLS® Number | 40652435 |
| Property Type | Single Family |
| AmenitiesNearBy | Golf Nearby, Hospital, Park, Place Of Worship, Playground, Public Transit, Schools, Shopping, Ski Area |
| CommunityFeatures | School Bus |
| Features | Southern Exposure, Conservation/green Belt, Automatic Garage Door Opener |
| ParkingSpaceTotal | 3 |
Building
| BathroomTotal | 4 |
| BedroomsAboveGround | 3 |
| BedroomsBelowGround | 1 |
| BedroomsTotal | 4 |
| Appliances | Central Vacuum, Dishwasher, Dryer, Refrigerator, Stove, Washer, Gas Stove(s), Window Coverings, Garage Door Opener, Hot Tub |
| ArchitecturalStyle | 2 Level |
| BasementDevelopment | Finished |
| BasementType | Full (finished) |
| ConstructionStyleAttachment | Semi-detached |
| CoolingType | Central Air Conditioning |
| ExteriorFinish | Brick Veneer, Vinyl Siding |
| FoundationType | Block |
| HalfBathTotal | 1 |
| HeatingFuel | Natural Gas |
| HeatingType | Forced Air |
| StoriesTotal | 2 |
| SizeInterior | 2526 Sqft |
| Type | House |
| UtilityWater | Municipal Water |
Parking
| Attached Garage |
Land
| AccessType | Highway Access |
| Acreage | No |
| LandAmenities | Golf Nearby, Hospital, Park, Place Of Worship, Playground, Public Transit, Schools, Shopping, Ski Area |
| LandscapeFeatures | Landscaped |
| Sewer | Municipal Sewage System |
| SizeDepth | 110 Ft |
| SizeFrontage | 34 Ft |
| SizeTotalText | Under 1/2 Acre |
| ZoningDescription | R1 |
Rooms
| Level | Type | Length | Width | Dimensions |
|---|---|---|---|---|
| Second Level | 4pc Bathroom | Measurements not available | ||
| Second Level | Bedroom | 8'0'' x 13'0'' | ||
| Second Level | Bedroom | 9'7'' x 11'9'' | ||
| Lower Level | 3pc Bathroom | Measurements not available | ||
| Lower Level | Laundry Room | 14'6'' x 5'4'' | ||
| Lower Level | Bedroom | 12'4'' x 12'8'' | ||
| Lower Level | Family Room | 26'1'' x 16'9'' | ||
| Main Level | 2pc Bathroom | Measurements not available | ||
| Main Level | Full Bathroom | Measurements not available | ||
| Main Level | Primary Bedroom | 14'9'' x 12'10'' | ||
| Main Level | Living Room | 18'9'' x 12'11'' | ||
| Main Level | Dining Room | 15'0'' x 12'11'' | ||
| Main Level | Kitchen | 11'10'' x 8'11'' | ||
| Main Level | Office | 9'8'' x 9'2'' | ||
| Main Level | Foyer | 15'11'' x 4'0'' |
https://www.realtor.ca/real-estate/27470487/111-chamberlain-crescent-collingwood
Interested?
Contact us for more information
Lorraine Champion
Salesperson
67 First St.
Collingwood, Ontario L9Y 1A2




