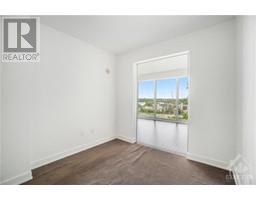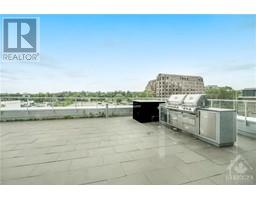111 Champagne Avenue S Unit#1010 Ottawa, Ontario K1S 5V3
$2,200 Monthly
Welcome to this elegant 10th floor south facing condo situated in the luxurious, hotel inspired 111 Soho Champagne!! Located in the heart of the city and only a stones throw away from Little Italy with all its high end restaurants, and O-Train to get you anywhere you need to be in a hurry. Enjoy morning coffee relaxing at your breakfast bar in this ultra-modern kitchen while looking out your 22 foot wide floor to ceiling window only available in this model overlooking Dows Lake with a panoramic view that is sure to take your breath away! The lavish bathroom includes quartz counter top, upgraded glass shower door, marble shower stall & rainfall shower head. In unit laundry ensures you never have to share again & includes high end European model washer & dryer. Building amenities include: Gym, Terrace with hot tub and outdoor kitchen, private theatre, concierge service, guest suites & business centre. (id:50886)
Property Details
| MLS® Number | 1420445 |
| Property Type | Single Family |
| Neigbourhood | West Centretown |
| AmenitiesNearBy | Public Transit, Recreation Nearby, Shopping, Water Nearby |
| ParkingSpaceTotal | 1 |
Building
| BathroomTotal | 1 |
| BedroomsAboveGround | 1 |
| BedroomsTotal | 1 |
| Amenities | Party Room, Storage - Locker, Laundry - In Suite, Guest Suite, Exercise Centre |
| Appliances | Cooktop, Dishwasher, Dryer, Microwave Range Hood Combo, Stove, Washer |
| BasementDevelopment | Not Applicable |
| BasementType | None (not Applicable) |
| ConstructedDate | 2015 |
| CoolingType | Central Air Conditioning |
| ExteriorFinish | Brick |
| FlooringType | Wall-to-wall Carpet, Hardwood, Tile |
| HeatingFuel | Natural Gas |
| HeatingType | Heat Pump |
| StoriesTotal | 1 |
| Type | Apartment |
| UtilityWater | Municipal Water |
Parking
| Underground |
Land
| Acreage | No |
| LandAmenities | Public Transit, Recreation Nearby, Shopping, Water Nearby |
| Sewer | Municipal Sewage System |
| SizeIrregular | 0 Ft X 0 Ft |
| SizeTotalText | 0 Ft X 0 Ft |
| ZoningDescription | Residential |
Rooms
| Level | Type | Length | Width | Dimensions |
|---|---|---|---|---|
| Main Level | Living Room/dining Room | 22'2" x 12'1" | ||
| Main Level | Primary Bedroom | 9'6" x 10'3" | ||
| Main Level | Full Bathroom | 5'4" x 11'5" |
https://www.realtor.ca/real-estate/27655671/111-champagne-avenue-s-unit1010-ottawa-west-centretown
Interested?
Contact us for more information
Jamie Katz
Broker
5 Corvus Court
Ottawa, Ontario K2E 7Z4
Ayn Macdonald
Broker
5 Corvus Court
Ottawa, Ontario K2E 7Z4







































