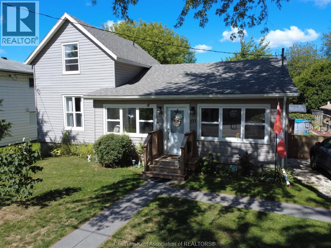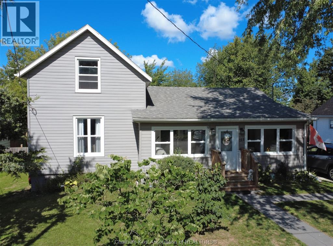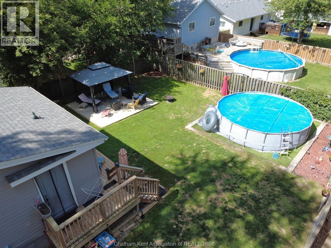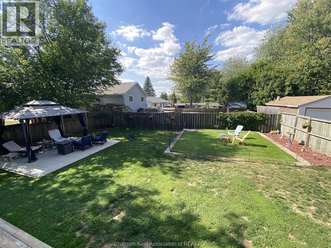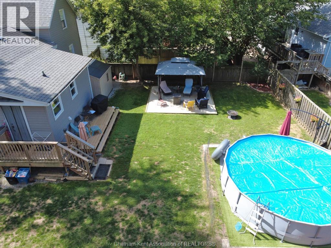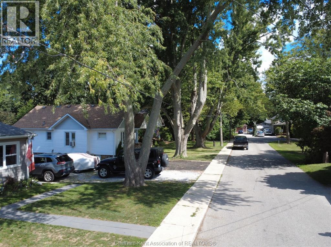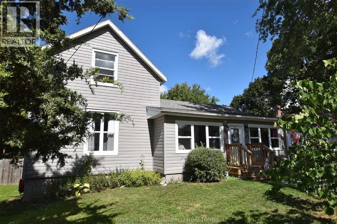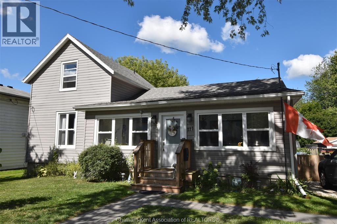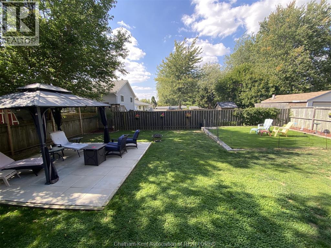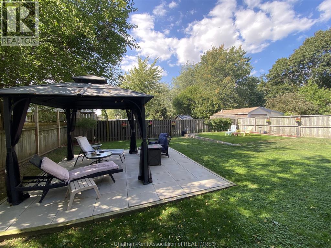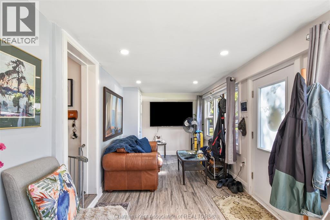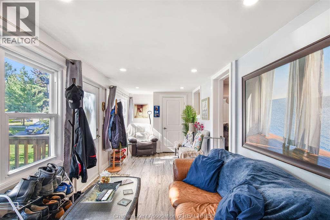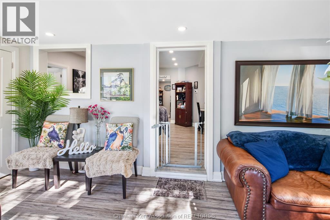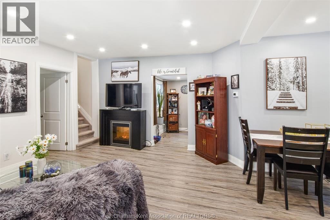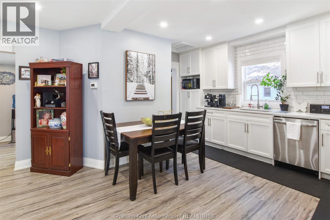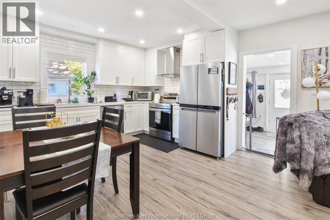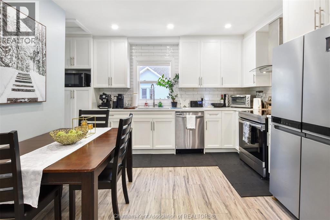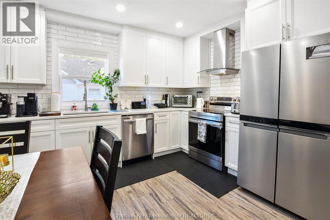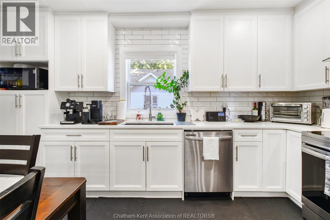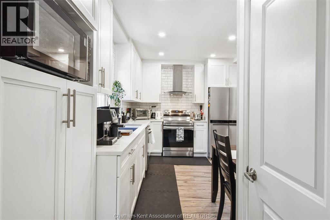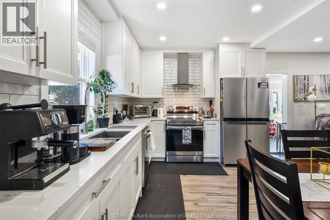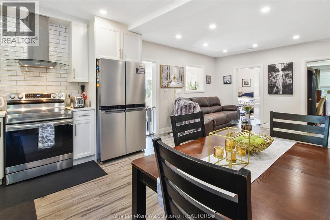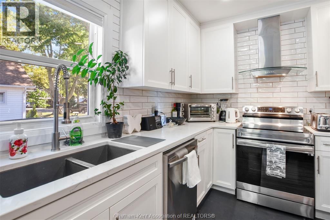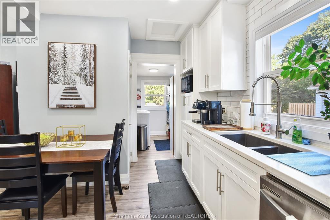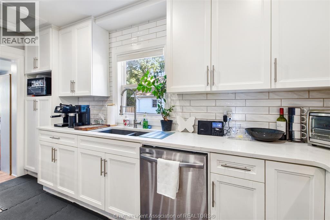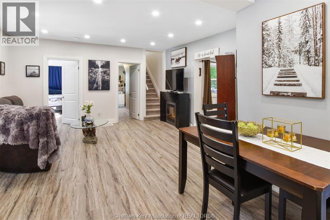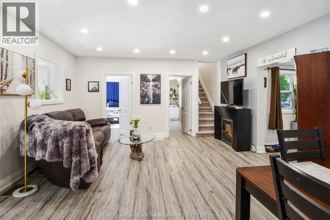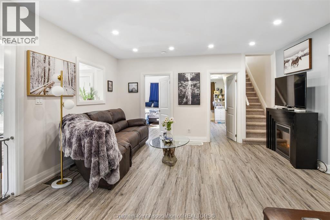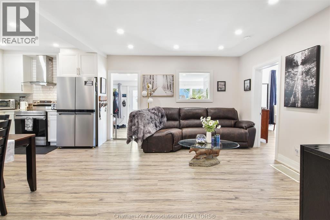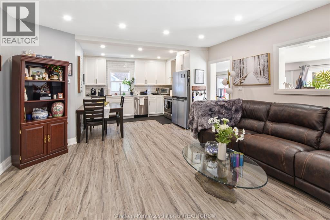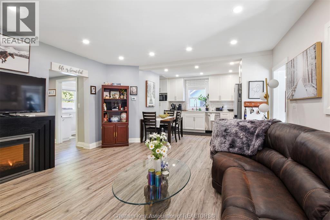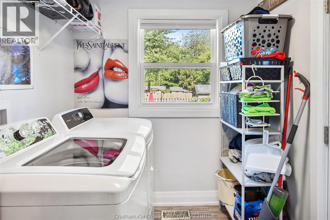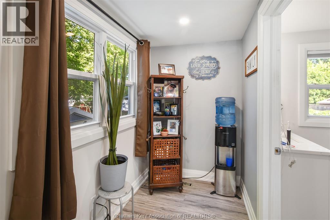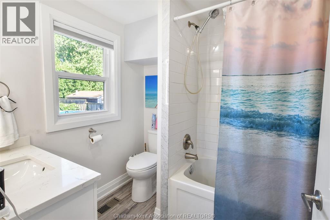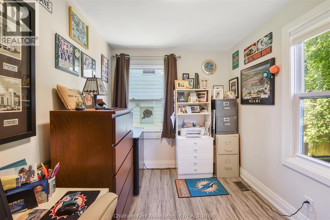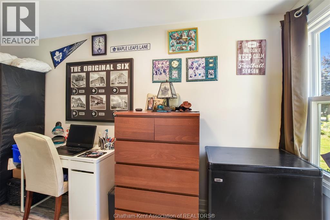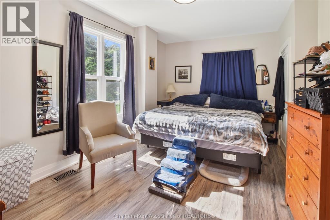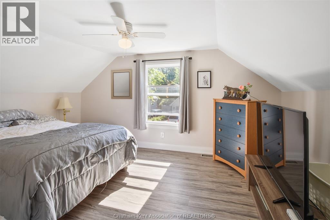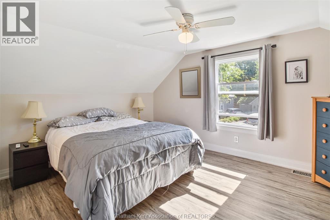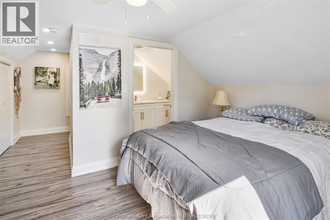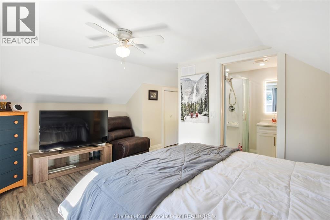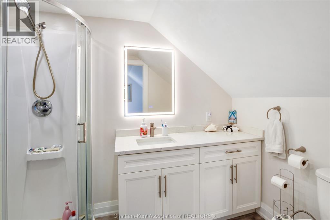111 Church Street Blenheim, Ontario N0P 1A0
$379,000
Welcome to 111 Church Street in beautiful Blenheim. An amazing renovation to this 3 bedroom, 2 bath home. Inviting entry into the sunroom leading to the open concept kitchen, dining and living. Nice high ceilings and recessed lighting showcase the modern kitchen with quartz countertops and appliances. The layout offers the convenience of having two bedrooms as well as the laundry on the main level. (laundry room also has access to the rear yard). 3 pc bath and an area for an small office or bookshelf cabinetry. The upper bedroom is ideal for guests or as the primary bedroom with a well appointed 3 pc bath with corner shower. Modern decor, nice and bright and a comfortable feel to this home. Full basement is unfinished but a good spot for the utility, furnace, hot water tank and extra storage. Excellent location with mature trees for shade and privacy, fenced yard with patio area and gazebo and enough space for the pool. The home was renovated in 2021-22 with the exterior, wiring, plumbing, interior drywall, kitchen and bathrooms, furnace and air. This home is a must to view. (id:50886)
Property Details
| MLS® Number | 25022031 |
| Property Type | Single Family |
| Features | Double Width Or More Driveway, Gravel Driveway |
Building
| Bathroom Total | 2 |
| Bedrooms Above Ground | 3 |
| Bedrooms Total | 3 |
| Constructed Date | 1900 |
| Construction Style Attachment | Detached |
| Cooling Type | Central Air Conditioning |
| Exterior Finish | Aluminum/vinyl |
| Flooring Type | Cushion/lino/vinyl |
| Foundation Type | Block, Concrete |
| Heating Fuel | Natural Gas |
| Heating Type | Forced Air, Furnace |
| Stories Total | 2 |
| Size Interior | 1,214 Ft2 |
| Total Finished Area | 1214 Sqft |
| Type | House |
Land
| Acreage | No |
| Size Irregular | 61.38 X 104.28 / 0.15 Ac |
| Size Total Text | 61.38 X 104.28 / 0.15 Ac|under 1/4 Acre |
| Zoning Description | Res |
Rooms
| Level | Type | Length | Width | Dimensions |
|---|---|---|---|---|
| Second Level | 3pc Ensuite Bath | 5 ft ,5 in | 8 ft ,8 in | 5 ft ,5 in x 8 ft ,8 in |
| Second Level | Bedroom | 15 ft ,3 in | 19 ft ,8 in | 15 ft ,3 in x 19 ft ,8 in |
| Main Level | Laundry Room | 6 ft ,3 in | 8 ft ,2 in | 6 ft ,3 in x 8 ft ,2 in |
| Main Level | 3pc Bathroom | 6 ft ,3 in | 7 ft ,10 in | 6 ft ,3 in x 7 ft ,10 in |
| Main Level | Sunroom | 7 ft | 20 ft | 7 ft x 20 ft |
| Main Level | Bedroom | 7 ft ,7 in | 13 ft | 7 ft ,7 in x 13 ft |
| Main Level | Bedroom | 11 ft | 15 ft | 11 ft x 15 ft |
| Main Level | Living Room | 12 ft | 14 ft ,10 in | 12 ft x 14 ft ,10 in |
| Main Level | Kitchen | 9 ft ,10 in | 14 ft ,10 in | 9 ft ,10 in x 14 ft ,10 in |
https://www.realtor.ca/real-estate/28804719/111-church-street-blenheim
Contact Us
Contact us for more information
Jeff Campbell
Broker of Record
(519) 676-5718
www.campbellrealty.ca/
199 Chatham St N.
Blenheim, Ontario N0P 1A0
(519) 676-5916
(519) 676-5718
www.campbellrealty.ca/

