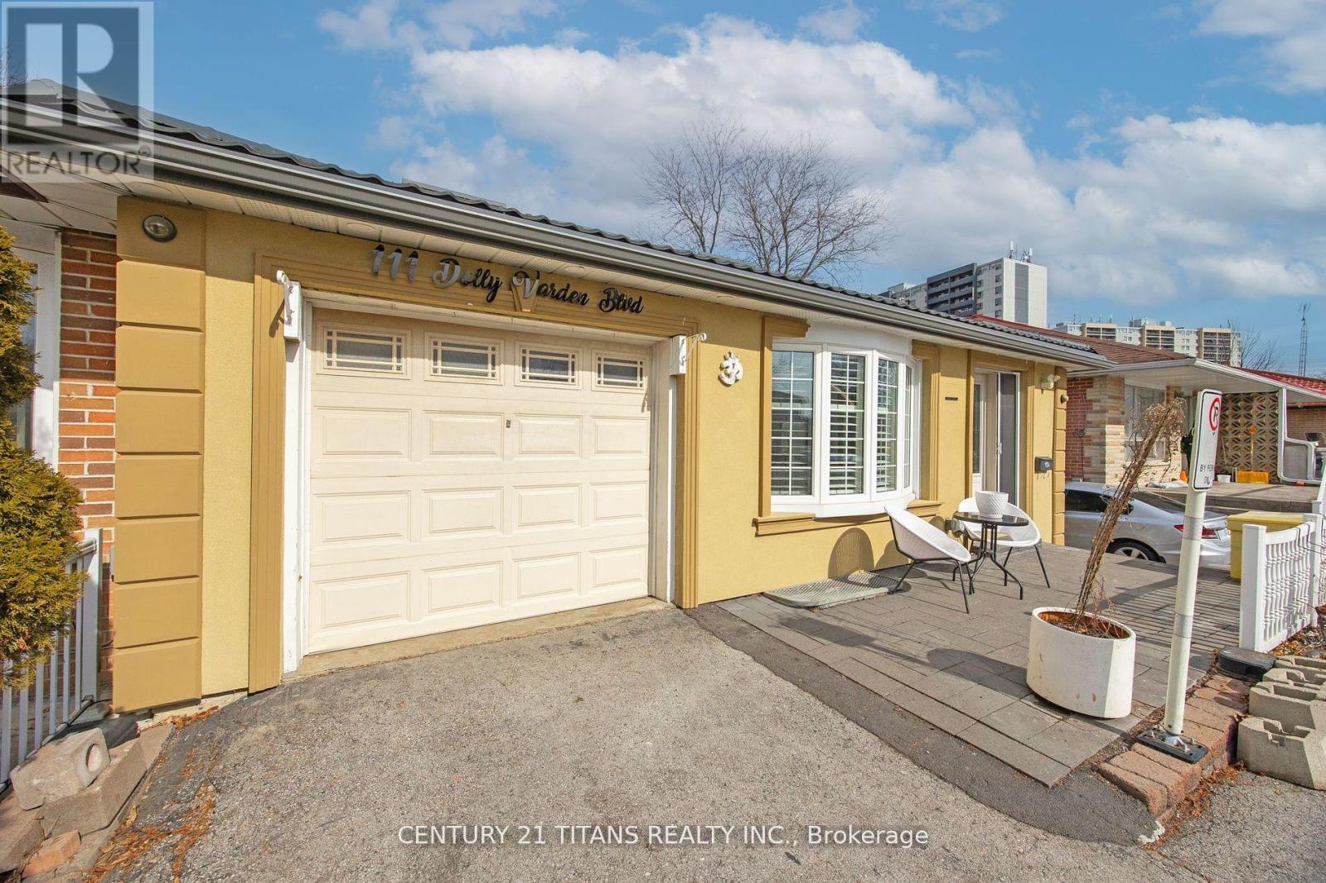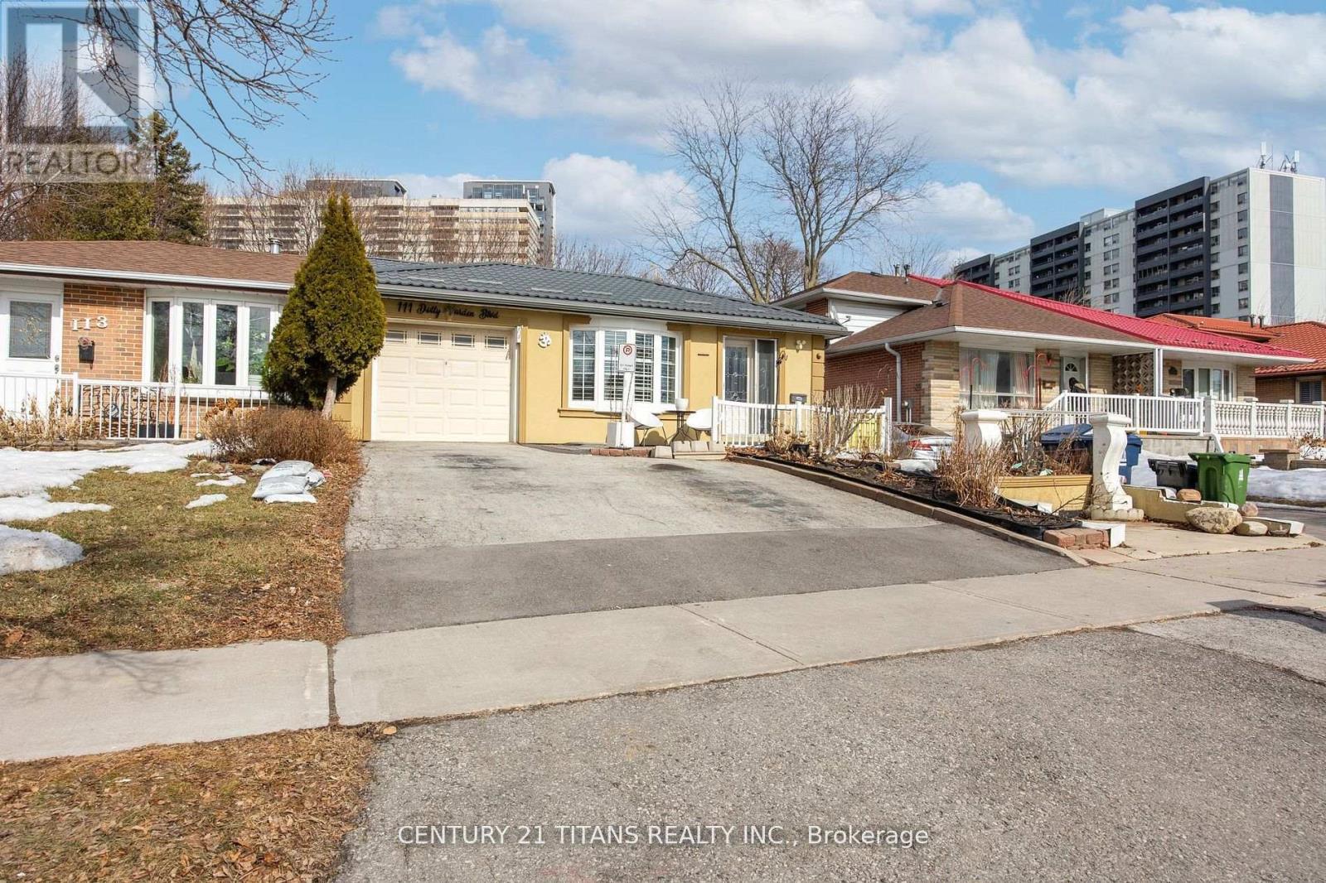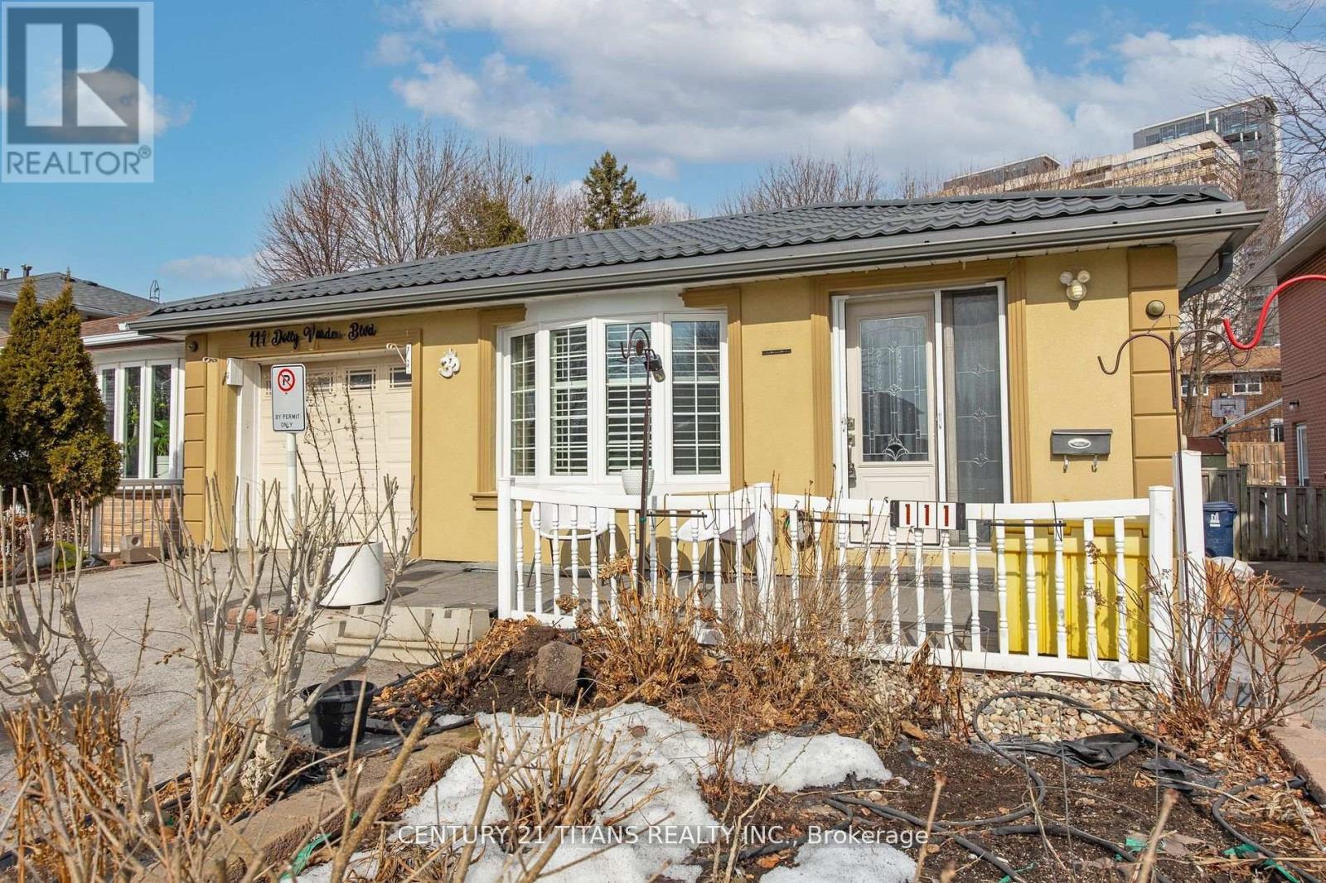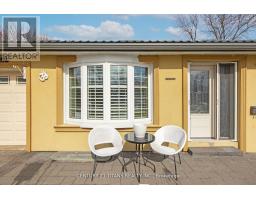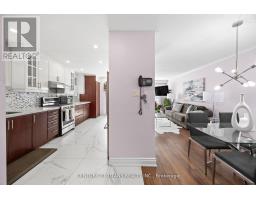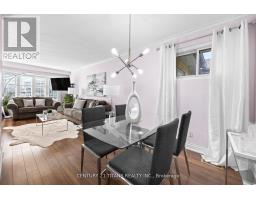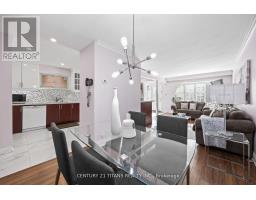111 Dolly Varden Boulevard Toronto, Ontario M1H 2K7
$989,900
This is an opportunity to SEIZE! Calling all Investors and the Financial Savvy. Live upstairs and let the LEGAL fully contained 4 bedroom and Den basement apartments pay your Mortgage. This Semi-Detached bungalow (linked by garage only), features a Renovated Main floor with pot-lights and upgraded light fixtures. The main floor kitchen boasts sparkling granite counters, backsplash, stainless steel appliances, plenty of cupboards and a separate laundry. 3Spacious bedrooms and an updated 3 piece bathroom with an oversized shower along with a granite top-vanity completes the Main Floor. Furthermore, there are 2 Large Custom Built Sheds and a fully-fenced yard to spend your weekends lounging in your private oasis. This is a quiet-family friendly neighbourhood close to everything: Schools, UoT Scarb, Centennial College, Hospitals, STC, HWY 401,Shopping-Grocery-Restaurants,Banking-Places of Worship, and a Community Centre for your convenience. (id:50886)
Property Details
| MLS® Number | E12060210 |
| Property Type | Single Family |
| Community Name | Woburn |
| Amenities Near By | Hospital, Park, Place Of Worship, Public Transit |
| Parking Space Total | 2 |
| Structure | Shed |
Building
| Bathroom Total | 3 |
| Bedrooms Above Ground | 3 |
| Bedrooms Below Ground | 4 |
| Bedrooms Total | 7 |
| Age | 51 To 99 Years |
| Appliances | Garage Door Opener Remote(s), Water Heater, Dishwasher, Dryer, Stove, Washer, Refrigerator |
| Architectural Style | Bungalow |
| Basement Development | Finished |
| Basement Features | Separate Entrance, Walk Out |
| Basement Type | N/a (finished) |
| Construction Style Attachment | Semi-detached |
| Cooling Type | Central Air Conditioning |
| Exterior Finish | Stucco |
| Flooring Type | Laminate, Ceramic, Hardwood, Carpeted |
| Foundation Type | Block |
| Half Bath Total | 1 |
| Heating Fuel | Natural Gas |
| Heating Type | Forced Air |
| Stories Total | 1 |
| Size Interior | 1,100 - 1,500 Ft2 |
| Type | House |
| Utility Water | Municipal Water |
Parking
| Attached Garage | |
| Garage |
Land
| Acreage | No |
| Fence Type | Fully Fenced, Fenced Yard |
| Land Amenities | Hospital, Park, Place Of Worship, Public Transit |
| Sewer | Sanitary Sewer |
| Size Depth | 150 Ft |
| Size Frontage | 33 Ft |
| Size Irregular | 33 X 150 Ft |
| Size Total Text | 33 X 150 Ft |
Rooms
| Level | Type | Length | Width | Dimensions |
|---|---|---|---|---|
| Basement | Bedroom 3 | 2.89 m | 2.74 m | 2.89 m x 2.74 m |
| Basement | Bedroom 4 | 2.89 m | 2.74 m | 2.89 m x 2.74 m |
| Basement | Kitchen | 6 m | 5.74 m | 6 m x 5.74 m |
| Basement | Den | 2.89 m | 2.74 m | 2.89 m x 2.74 m |
| Basement | Bedroom | 2.89 m | 2.74 m | 2.89 m x 2.74 m |
| Basement | Bedroom 2 | 2.89 m | 2.74 m | 2.89 m x 2.74 m |
| Main Level | Living Room | 4.93 m | 3.24 m | 4.93 m x 3.24 m |
| Main Level | Dining Room | 2.75 m | 2.73 m | 2.75 m x 2.73 m |
| Main Level | Kitchen | 6.13 m | 2.43 m | 6.13 m x 2.43 m |
| Main Level | Primary Bedroom | 4.69 m | 2.65 m | 4.69 m x 2.65 m |
| Main Level | Bedroom 2 | 3.45 m | 2.67 m | 3.45 m x 2.67 m |
| Main Level | Bedroom 3 | 3.45 m | 2.67 m | 3.45 m x 2.67 m |
https://www.realtor.ca/real-estate/28116419/111-dolly-varden-boulevard-toronto-woburn-woburn
Contact Us
Contact us for more information
Pravesh Persaud
Salesperson
2100 Ellesmere Rd Suite 116
Toronto, Ontario M1H 3B7
(416) 289-2155
(416) 289-2156
www.century21titans.com/
Simone Taffe
Salesperson
2100 Ellesmere Rd Suite 116
Toronto, Ontario M1H 3B7
(416) 289-2155
(416) 289-2156
www.century21titans.com/


