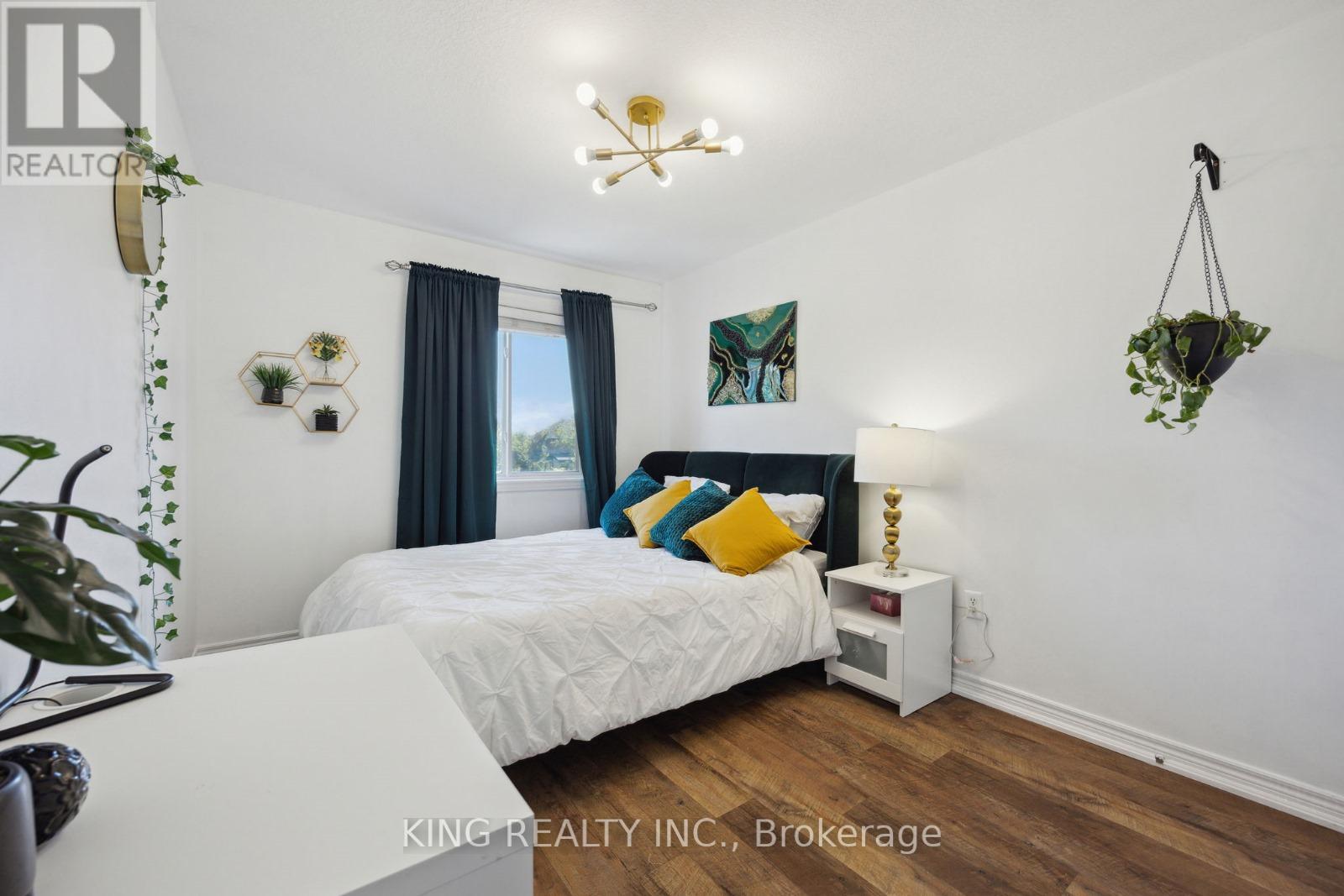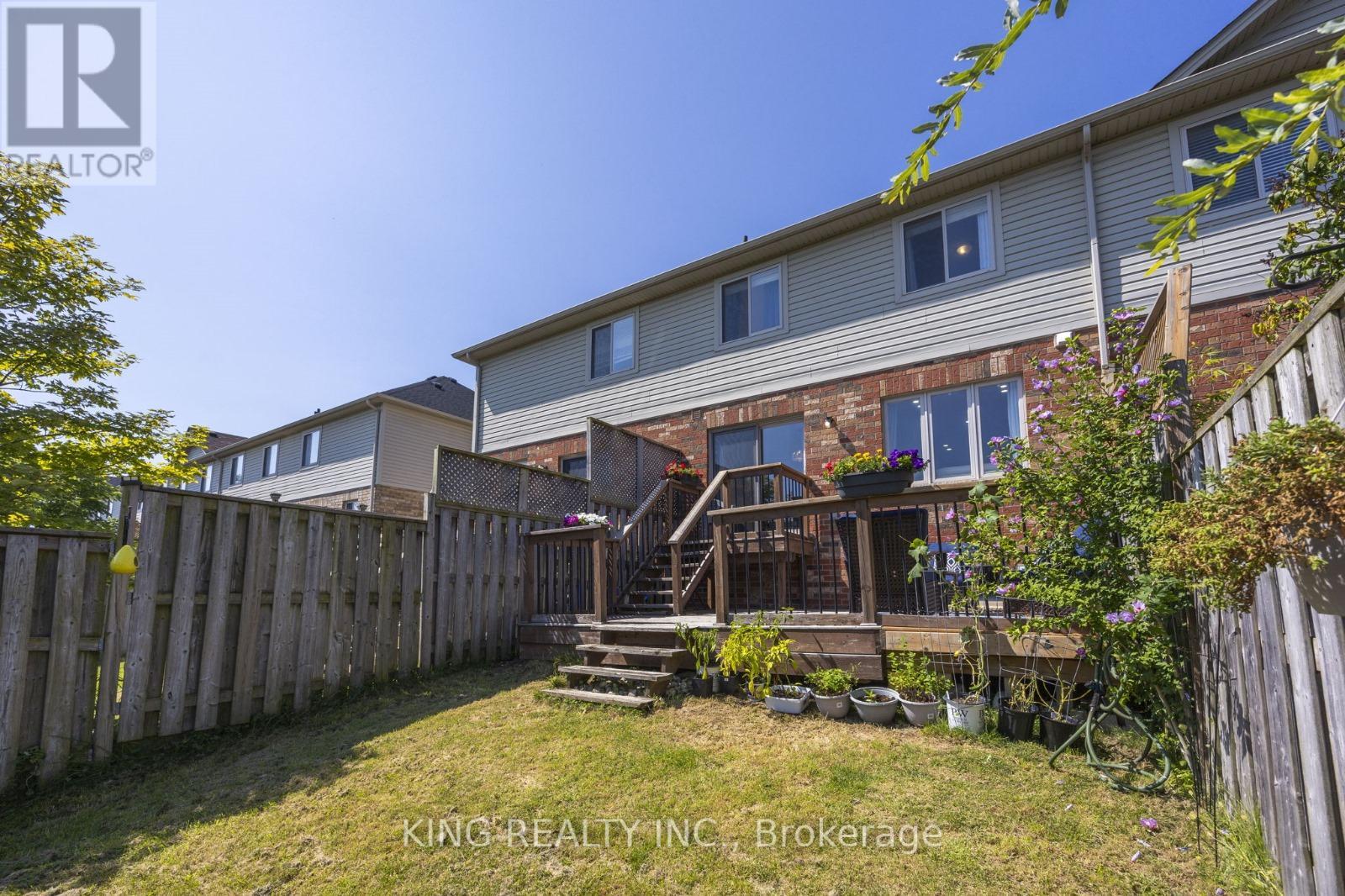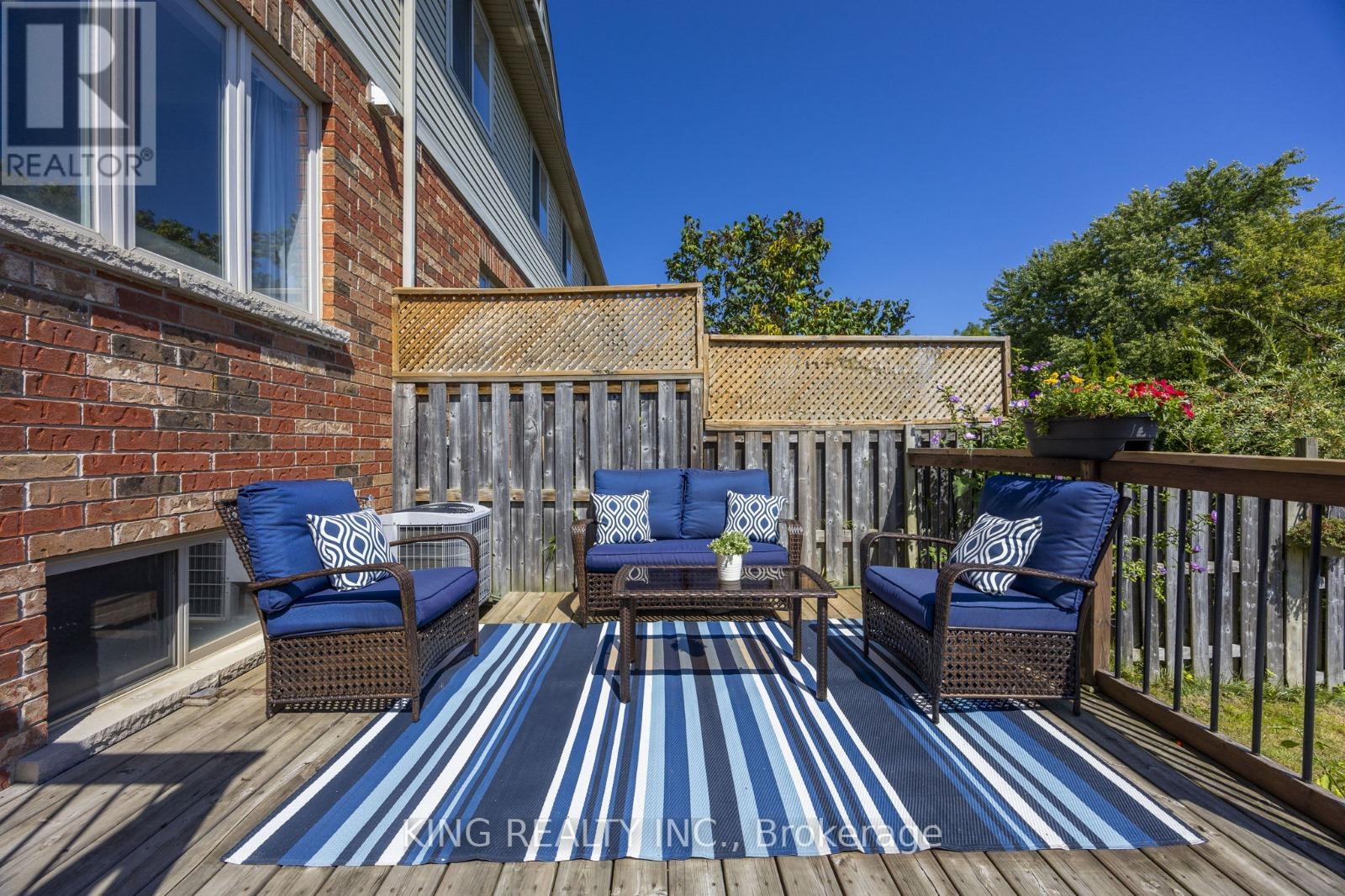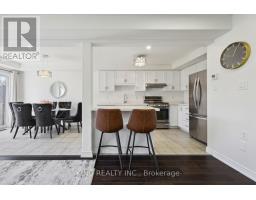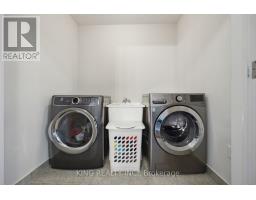111 Donald Bell Drive Hamilton (Binbrook), Ontario L0R 1C0
3 Bedroom
2 Bathroom
Central Air Conditioning
Forced Air
$735,000
Beautiful Freehold Townhome With No Maintenance Fees. The Main Lvl Feats Open Concept Design, Kitchen W/ Island & Breakfast Bar, Dining Area, Living Rm & Powder Rm. Upper Level Offers 3 Bdrms & Spacious 4-Piece Bath W/ Large Soaker Tub & Separate Shower.. The Primary Bdrm Incl A Large Walk-In Closet + Ensuite Privilege. Convenient Bdrm Lvl Laundry. The Bsmnt Is A Clean Slate To Design & Finish W/ Your Own Personal Touch. (id:50886)
Property Details
| MLS® Number | X9310997 |
| Property Type | Single Family |
| Community Name | Binbrook |
| ParkingSpaceTotal | 2 |
Building
| BathroomTotal | 2 |
| BedroomsAboveGround | 3 |
| BedroomsTotal | 3 |
| BasementDevelopment | Unfinished |
| BasementType | N/a (unfinished) |
| ConstructionStyleAttachment | Attached |
| CoolingType | Central Air Conditioning |
| ExteriorFinish | Brick |
| HalfBathTotal | 1 |
| HeatingFuel | Natural Gas |
| HeatingType | Forced Air |
| StoriesTotal | 2 |
| Type | Row / Townhouse |
| UtilityWater | Municipal Water |
Parking
| Garage |
Land
| Acreage | No |
| SizeDepth | 98 Ft ,5 In |
| SizeFrontage | 19 Ft ,8 In |
| SizeIrregular | 19.69 X 98.43 Ft |
| SizeTotalText | 19.69 X 98.43 Ft |
Rooms
| Level | Type | Length | Width | Dimensions |
|---|---|---|---|---|
| Second Level | Primary Bedroom | 4.22 m | 4.72 m | 4.22 m x 4.72 m |
| Second Level | Bedroom 2 | 3.84 m | 2.84 m | 3.84 m x 2.84 m |
| Second Level | Bedroom 3 | 3.68 m | 2.82 m | 3.68 m x 2.82 m |
| Second Level | Laundry Room | 2.08 m | 1.6 m | 2.08 m x 1.6 m |
| Main Level | Kitchen | 6.71 m | 2.59 m | 6.71 m x 2.59 m |
| Main Level | Living Room | 6.12 m | 3.18 m | 6.12 m x 3.18 m |
https://www.realtor.ca/real-estate/27394820/111-donald-bell-drive-hamilton-binbrook-binbrook
Interested?
Contact us for more information
Towfiq A Barry
Salesperson
King Realty Inc.
59 First Gulf Blvd #2
Brampton, Ontario L6W 4T8
59 First Gulf Blvd #2
Brampton, Ontario L6W 4T8















