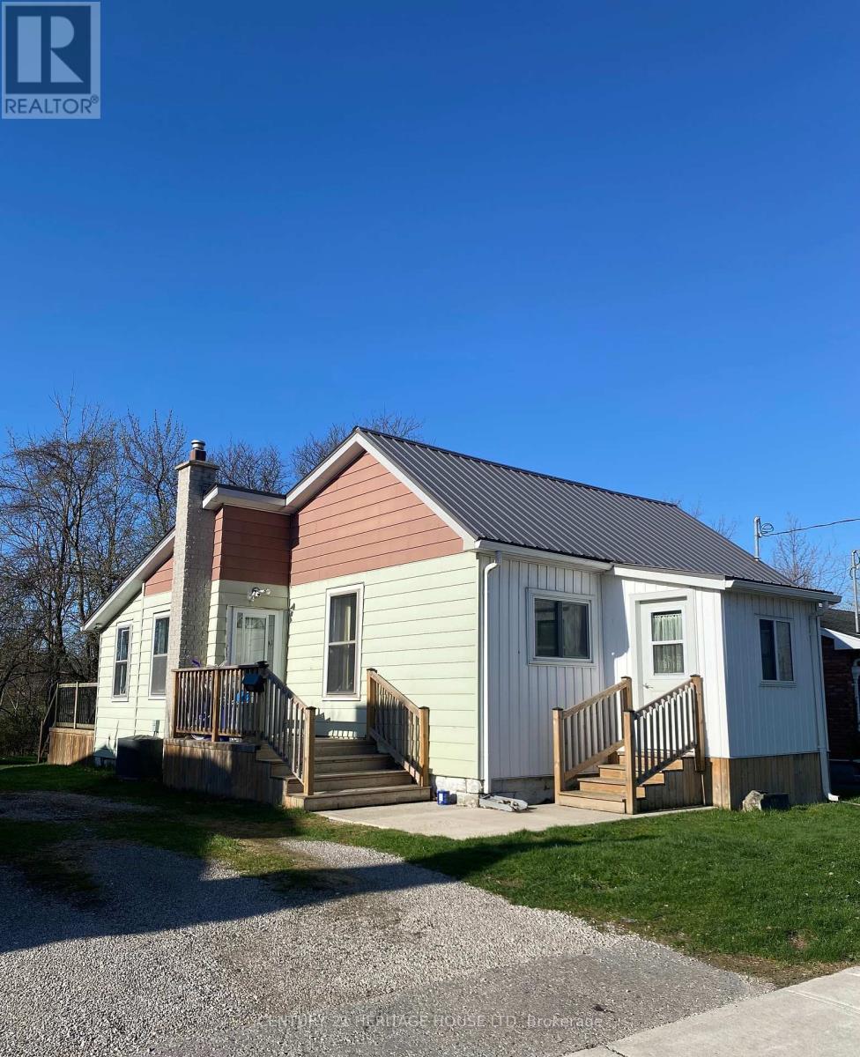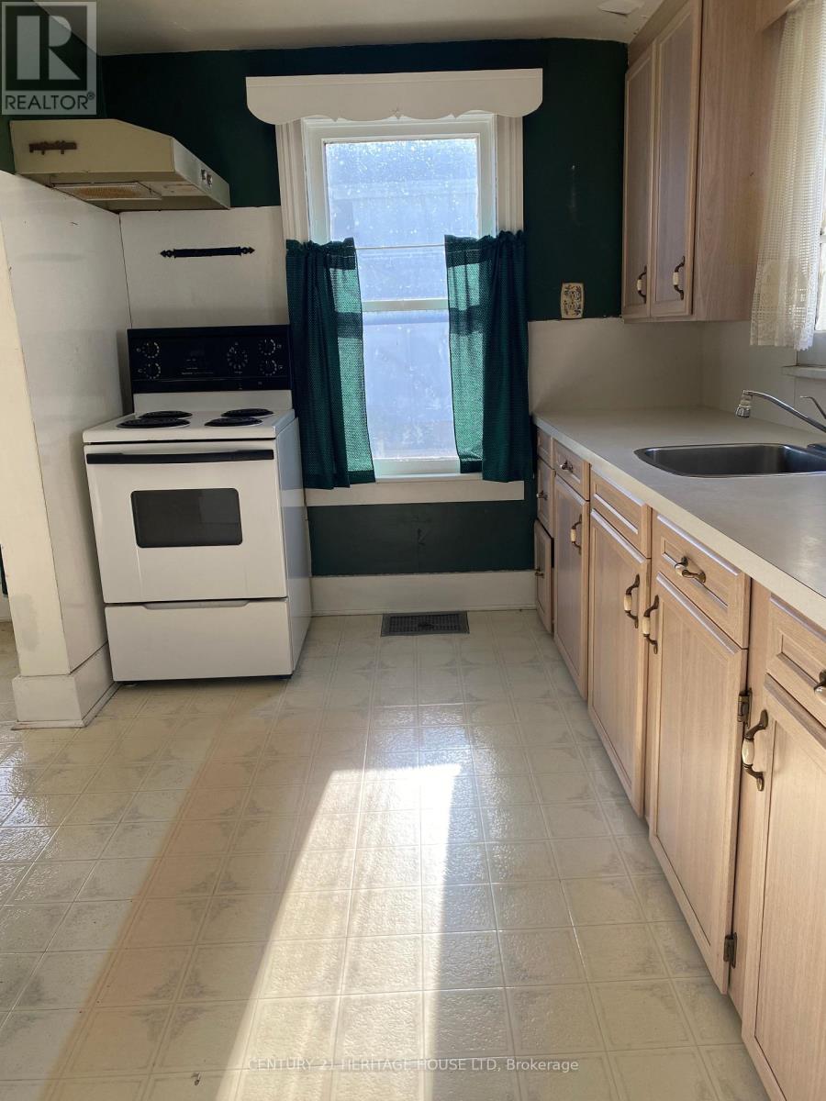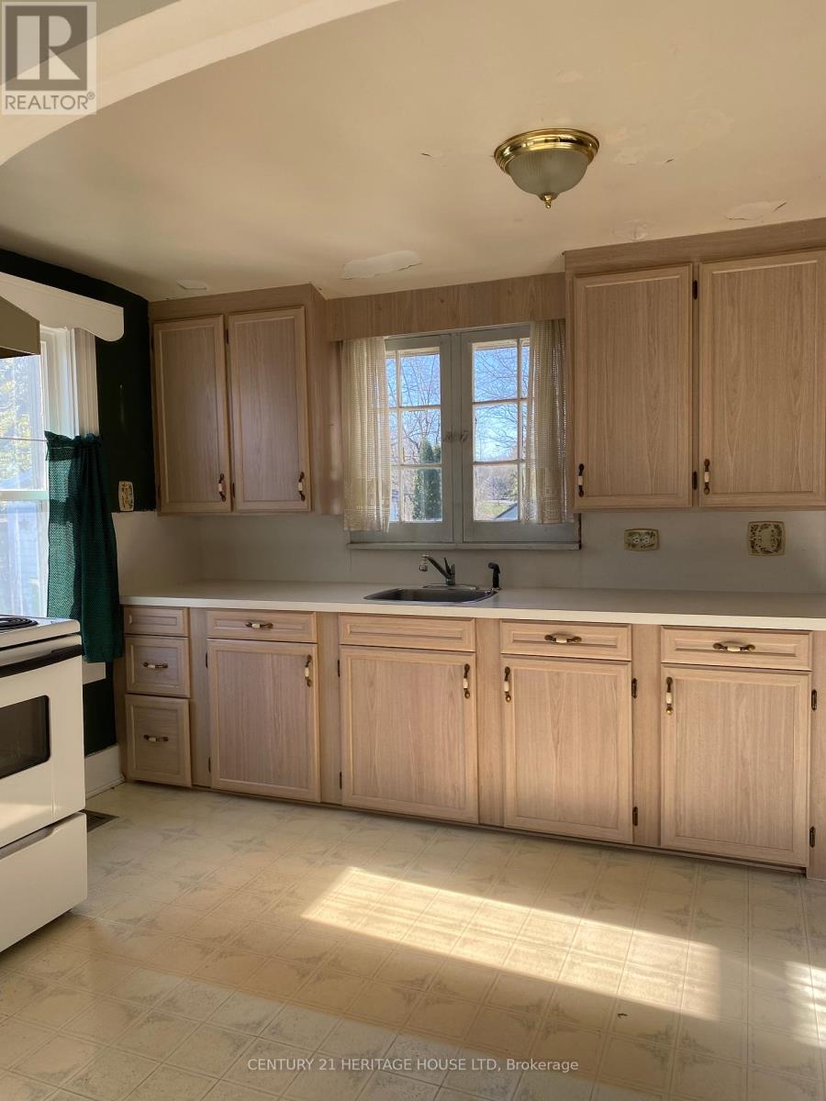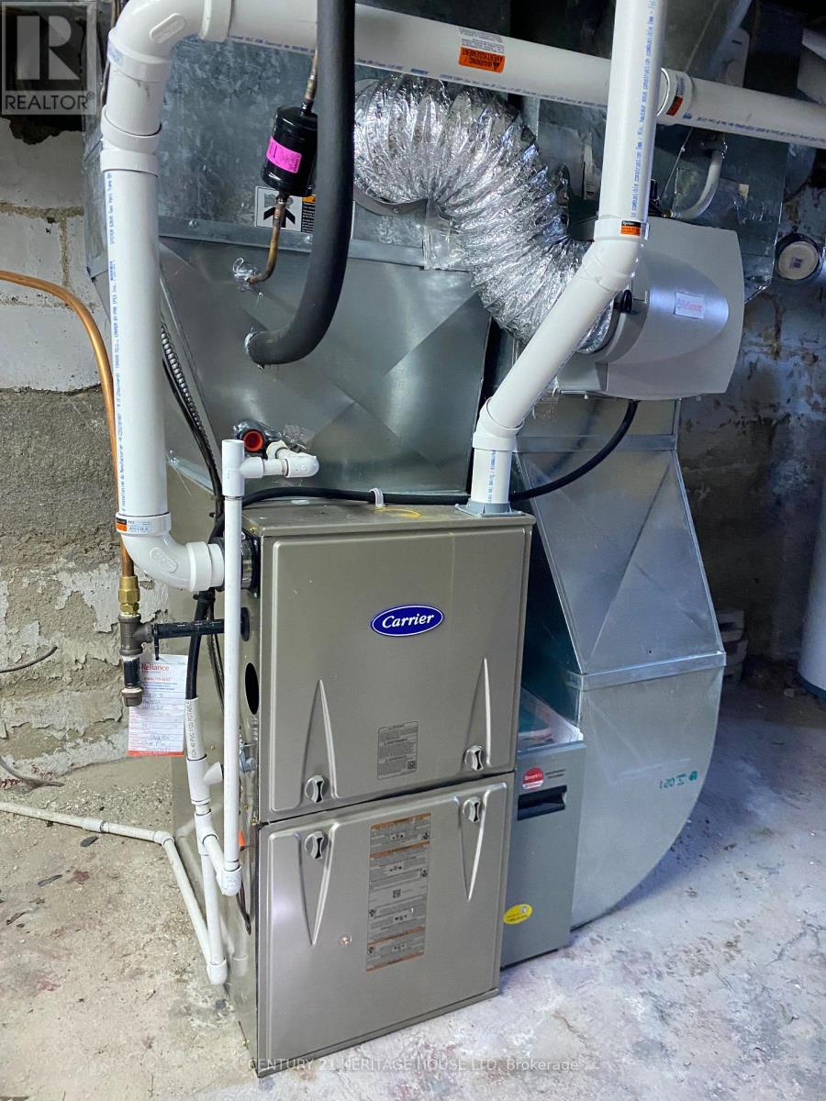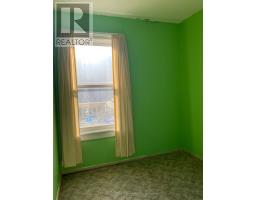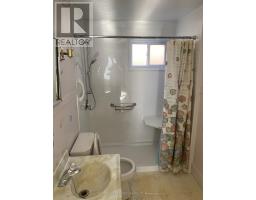111 Elm Street St. Thomas, Ontario N5R 1H9
$349,750
Enjoy a spectacular view of Pinafore Park and the water, all from your own cozy back sun room. This property offers spacious living, dining and kitchen, 3 bedrooms, updated bathroom with walk-in shower. The furnace and central air were new (2022). Updated dated electrical and a steel roof. The front entry features a enclosed front room, side entry and back door entry into the cozy sun room. This little gen has lots of potential and spectacular views. Walking distance to the park, pickle ball courts, hospital and walking rails around Lake Margaret. (id:50886)
Property Details
| MLS® Number | X12112073 |
| Property Type | Single Family |
| Community Name | SW |
| Amenities Near By | Hospital, Park |
| Features | Sloping, Flat Site |
| Parking Space Total | 4 |
| Structure | Porch, Shed |
Building
| Bathroom Total | 1 |
| Bedrooms Above Ground | 3 |
| Bedrooms Total | 3 |
| Age | 100+ Years |
| Architectural Style | Bungalow |
| Basement Development | Unfinished |
| Basement Type | N/a (unfinished) |
| Construction Style Attachment | Detached |
| Cooling Type | Central Air Conditioning |
| Exterior Finish | Aluminum Siding, Vinyl Siding |
| Foundation Type | Block, Concrete |
| Heating Fuel | Natural Gas |
| Heating Type | Forced Air |
| Stories Total | 1 |
| Size Interior | 700 - 1,100 Ft2 |
| Type | House |
| Utility Water | Municipal Water |
Parking
| No Garage |
Land
| Acreage | No |
| Land Amenities | Hospital, Park |
| Landscape Features | Landscaped |
| Sewer | Sanitary Sewer |
| Size Depth | 270 Ft ,9 In |
| Size Frontage | 48 Ft ,7 In |
| Size Irregular | 48.6 X 270.8 Ft |
| Size Total Text | 48.6 X 270.8 Ft|under 1/2 Acre |
| Surface Water | Lake/pond |
| Zoning Description | R-1 |
Rooms
| Level | Type | Length | Width | Dimensions |
|---|---|---|---|---|
| Main Level | Dining Room | 5.18 m | 2.854 m | 5.18 m x 2.854 m |
| Main Level | Kitchen | 3.971 m | 2.567 m | 3.971 m x 2.567 m |
| Main Level | Living Room | 4.031 m | 4.637 m | 4.031 m x 4.637 m |
| Main Level | Bedroom | 3.024 m | 2.788 m | 3.024 m x 2.788 m |
| Main Level | Bedroom 2 | 2.915 m | 2.139 m | 2.915 m x 2.139 m |
| Main Level | Bedroom 3 | 2.779 m | 2.915 m | 2.779 m x 2.915 m |
| Main Level | Sunroom | 3.043 m | 2.196 m | 3.043 m x 2.196 m |
| Main Level | Mud Room | 1.964 m | 2.241 m | 1.964 m x 2.241 m |
| Main Level | Bathroom | 1.542 m | 3.036 m | 1.542 m x 3.036 m |
https://www.realtor.ca/real-estate/28233748/111-elm-street-st-thomas-sw
Contact Us
Contact us for more information
Kathy Kewley
Salesperson
(519) 633-5900

