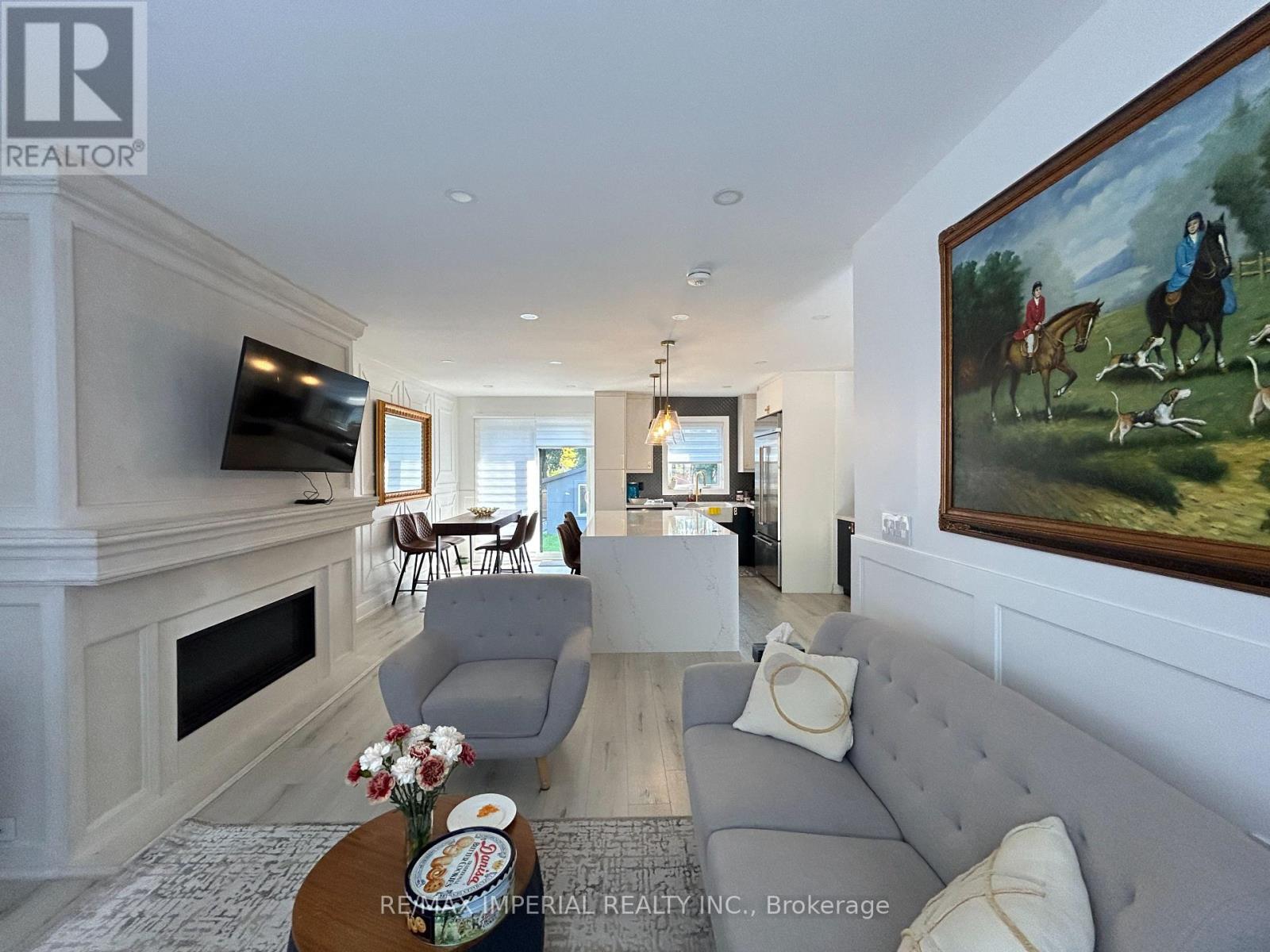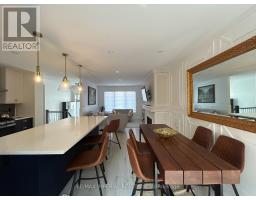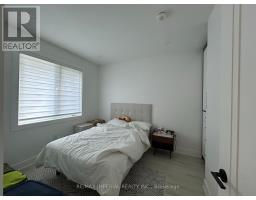111 Evahill Crescent Richmond Hill, Ontario L4C 4S8
$1,599,000
A real charm of the Mill Pond area in Richmond Hill, a historic and sought-after community. Just steps away from Mill Pond Park, this luxurious home combines elegance with modern comfort. Spacious bathrooms are finished to a high standard. The property includes stylish interlock pavers in the front and back yards, and accessible back walk-up stairs. A garage or storage space, or even a hobby room/workshop. The roof and exterior are also new. Discover unparalleled living in Mill Pond and make this exceptional residence your new home. Property is sold as is. Extras: NONE - Sold as-is as per Schedule AInclusions: NONE - Sold as-is as per Schedule A Exclusions ALL - Sold as-is as per Schedule A. (id:50886)
Property Details
| MLS® Number | N10410262 |
| Property Type | Single Family |
| Community Name | Mill Pond |
| AmenitiesNearBy | Hospital |
| ParkingSpaceTotal | 6 |
| ViewType | View |
Building
| BathroomTotal | 3 |
| BedroomsAboveGround | 3 |
| BedroomsBelowGround | 2 |
| BedroomsTotal | 5 |
| ArchitecturalStyle | Bungalow |
| BasementDevelopment | Finished |
| BasementFeatures | Apartment In Basement, Walk Out |
| BasementType | N/a (finished) |
| ConstructionStyleAttachment | Detached |
| ExteriorFinish | Stucco |
| FlooringType | Hardwood, Vinyl |
| FoundationType | Concrete |
| HeatingFuel | Natural Gas |
| HeatingType | Forced Air |
| StoriesTotal | 1 |
| SizeInterior | 1499.9875 - 1999.983 Sqft |
| Type | House |
| UtilityWater | Municipal Water |
Land
| Acreage | No |
| LandAmenities | Hospital |
| Sewer | Sanitary Sewer |
| SizeDepth | 132 Ft |
| SizeFrontage | 50 Ft |
| SizeIrregular | 50 X 132 Ft |
| SizeTotalText | 50 X 132 Ft |
| ZoningDescription | R2 |
Rooms
| Level | Type | Length | Width | Dimensions |
|---|---|---|---|---|
| Lower Level | Kitchen | 4.28 m | 2.77 m | 4.28 m x 2.77 m |
| Lower Level | Living Room | 4.28 m | 3.36 m | 4.28 m x 3.36 m |
| Lower Level | Primary Bedroom | 3.35 m | 2.74 m | 3.35 m x 2.74 m |
| Lower Level | Bedroom 2 | 3.37 m | 3.35 m | 3.37 m x 3.35 m |
| Main Level | Great Room | Measurements not available | ||
| Main Level | Kitchen | 3.97 m | 4.26 m | 3.97 m x 4.26 m |
| Main Level | Dining Room | 3.65 m | 3.96 m | 3.65 m x 3.96 m |
| Main Level | Primary Bedroom | 3.07 m | 2.76 m | 3.07 m x 2.76 m |
| Main Level | Bedroom 2 | 2.46 m | 3.37 m | 2.46 m x 3.37 m |
| Main Level | Bedroom 3 | 2.76 m | 2.75 m | 2.76 m x 2.75 m |
https://www.realtor.ca/real-estate/27624003/111-evahill-crescent-richmond-hill-mill-pond-mill-pond
Interested?
Contact us for more information
Sylvia Zhang
Broker
2390 Bristol Circle #4
Oakville, Ontario L6H 6M5



































