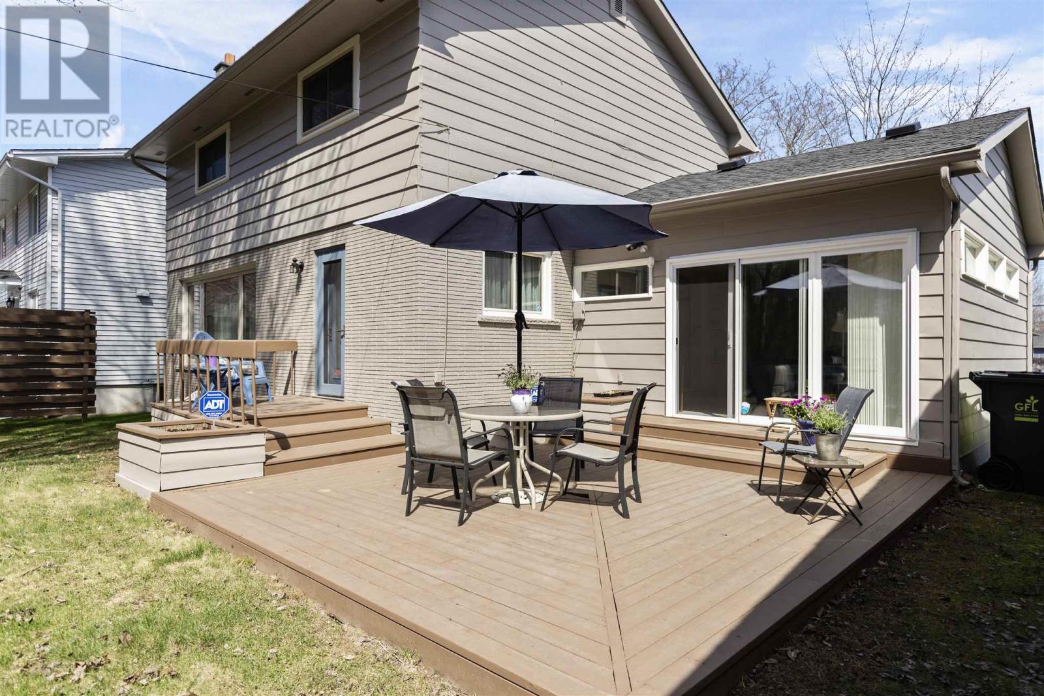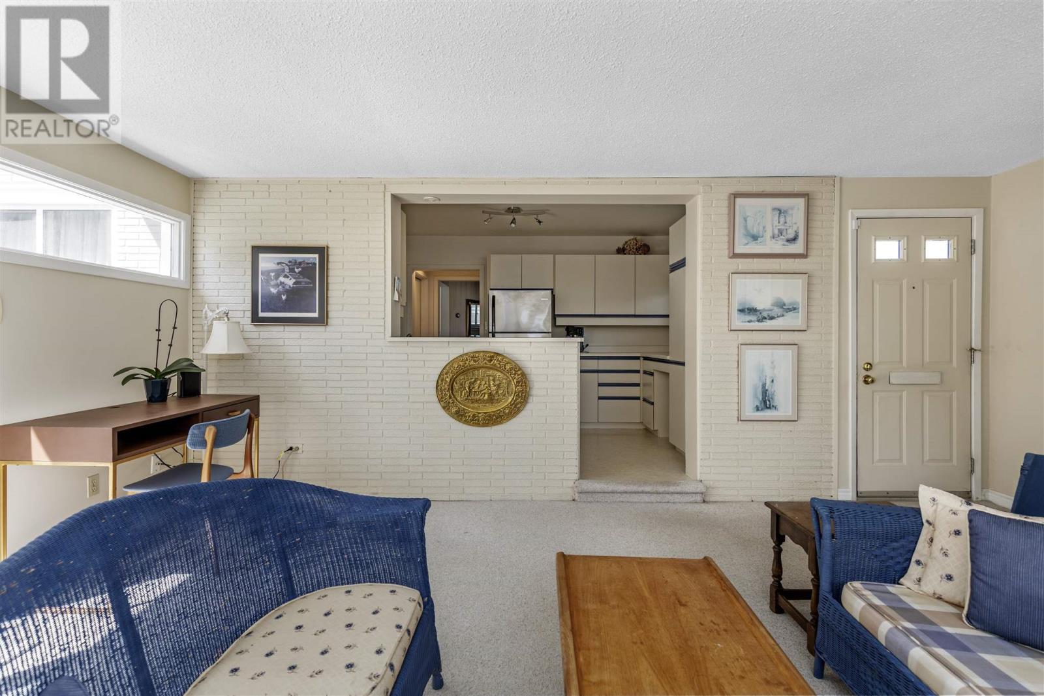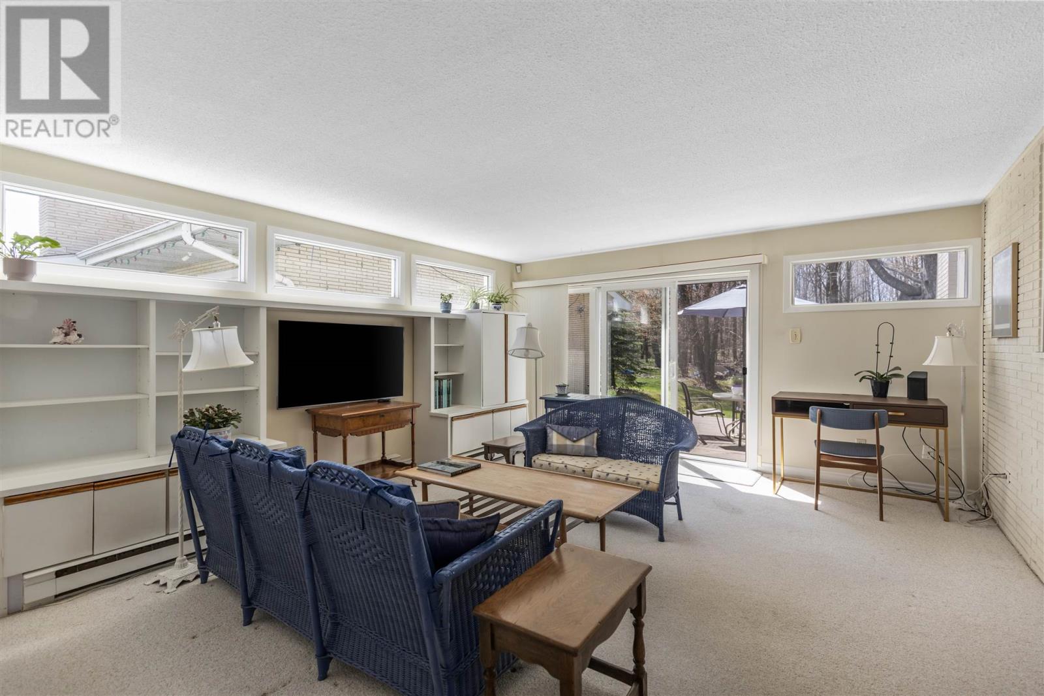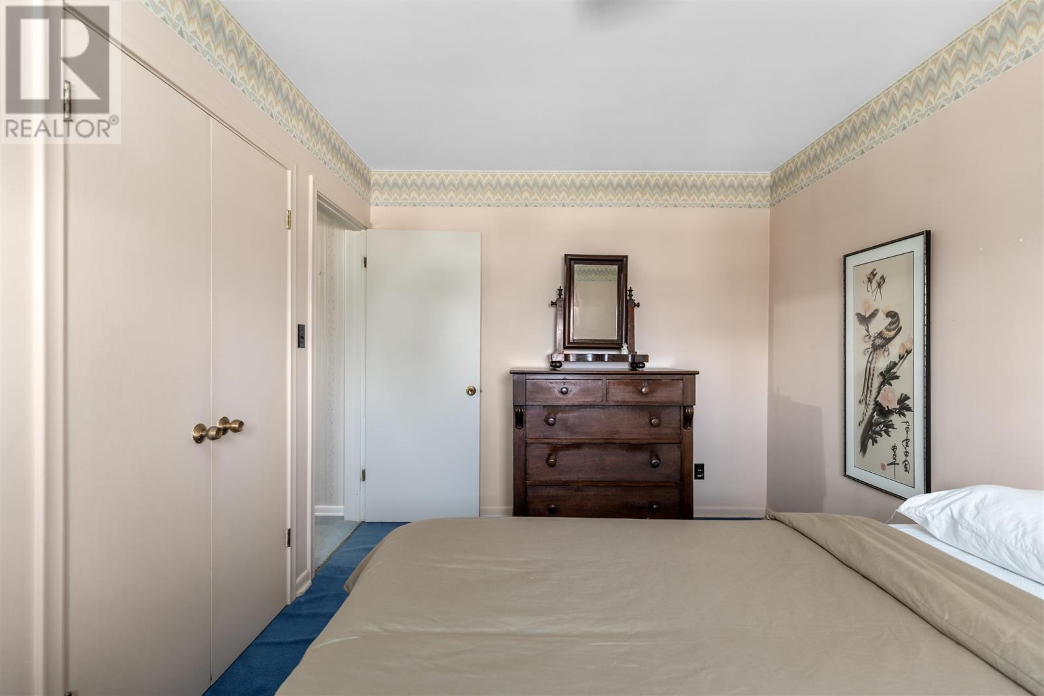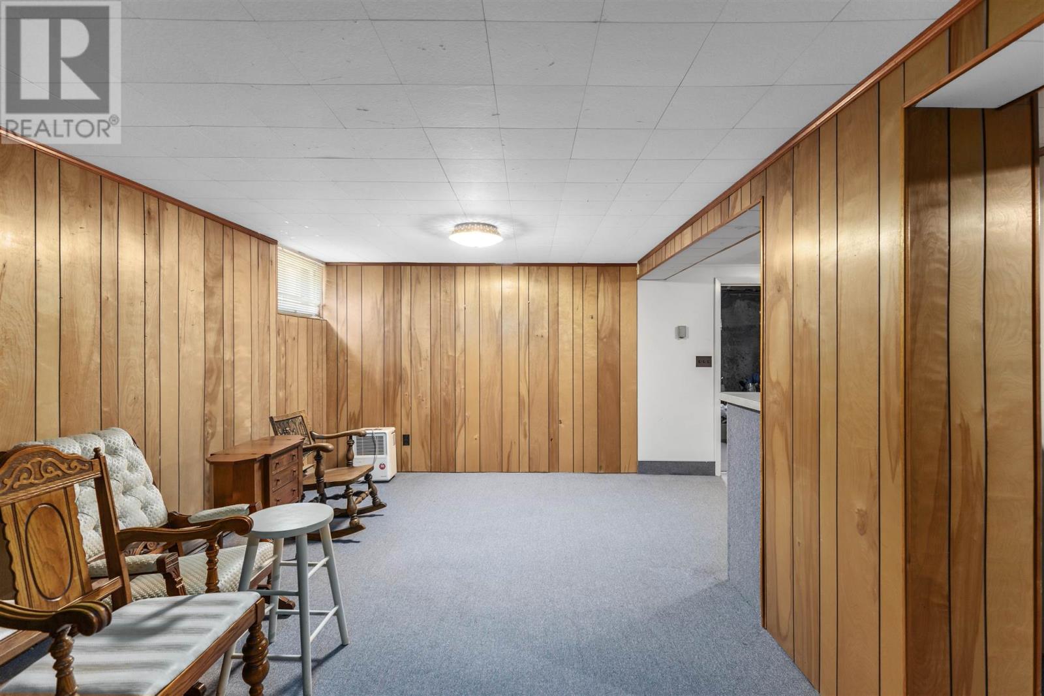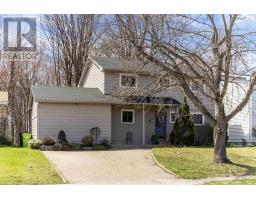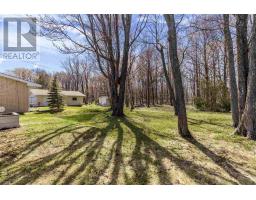111 Florwin Dr Sault Ste. Marie, Ontario P6A 4J2
$439,900
Very well kept 4 bedroom 2 storey home sitting in an absolute fantastic east end location! Prime and private, this home is bright and offers a special feel inside and out. 235 foot deep lot with mature trees and backing onto an incredible school, park, hub trail and Algoma University. 1794 sqft home with a very functional layout, massive windows, main floor living and family rooms, patio doors to deck area overlooking the backyard, spacious bedrooms, partially finished basement, and lots of love and character throughout this home! This home has had pride of ownership through the years and is ready to make new wonderful memories. Interlocking driveway, appliances included and updates to the windows, shingles, exterior paint, bathroom and gas insert in living room. Settle into an incredible home, location and setting! Call today. (id:50886)
Property Details
| MLS® Number | SM250999 |
| Property Type | Single Family |
| Community Name | Sault Ste. Marie |
| Communication Type | High Speed Internet |
| Community Features | Bus Route |
| Easement | Other |
| Features | Interlocking Driveway |
| Structure | Deck, Patio(s) |
Building
| Bathroom Total | 2 |
| Bedrooms Above Ground | 4 |
| Bedrooms Total | 4 |
| Appliances | Microwave Built-in, Stove, Dryer, Microwave, Window Coverings, Dishwasher, Refrigerator, Washer |
| Architectural Style | 2 Level |
| Basement Development | Partially Finished |
| Basement Type | Partial (partially Finished) |
| Constructed Date | 1960 |
| Construction Style Attachment | Detached |
| Exterior Finish | Siding |
| Foundation Type | Poured Concrete |
| Half Bath Total | 1 |
| Heating Type | Boiler |
| Stories Total | 2 |
| Size Interior | 1,794 Ft2 |
| Utility Water | Municipal Water |
Parking
| No Garage |
Land
| Access Type | Road Access |
| Acreage | No |
| Sewer | Sanitary Sewer |
| Size Depth | 235 Ft |
| Size Frontage | 56.0000 |
| Size Irregular | 56x235 |
| Size Total Text | 56x235|under 1/2 Acre |
Rooms
| Level | Type | Length | Width | Dimensions |
|---|---|---|---|---|
| Second Level | Bedroom | 13.1X8.7 | ||
| Second Level | Bedroom | 12.7X10.10 | ||
| Second Level | Bedroom | 12.10X10.2 | ||
| Second Level | Primary Bedroom | 14.1X10.10 | ||
| Basement | Recreation Room | 18.7X14.4 | ||
| Basement | Laundry Room | 8.1X8.1 | ||
| Basement | Utility Room | 23X9.3 | ||
| Main Level | Family Room | 19.1x15 | ||
| Main Level | Kitchen | 13.8X9.1 | ||
| Main Level | Dining Room | 12X9.2 | ||
| Main Level | Living Room | 16.4X12 | ||
| Main Level | Office | 11X8.7 | ||
| Main Level | Bathroom | 2PC |
Utilities
| Cable | Available |
| Electricity | Available |
| Natural Gas | Available |
| Telephone | Available |
https://www.realtor.ca/real-estate/28269194/111-florwin-dr-sault-ste-marie-sault-ste-marie
Contact Us
Contact us for more information
Jamie Coccimiglio
Broker of Record
(705) 942-6502
exitrealtyssm.com/
207 Northern Ave E - Suite 1
Sault Ste. Marie, Ontario P6B 4H9
(705) 942-6500
(705) 942-6502
(705) 942-6502
www.exitrealtyssm.com/





