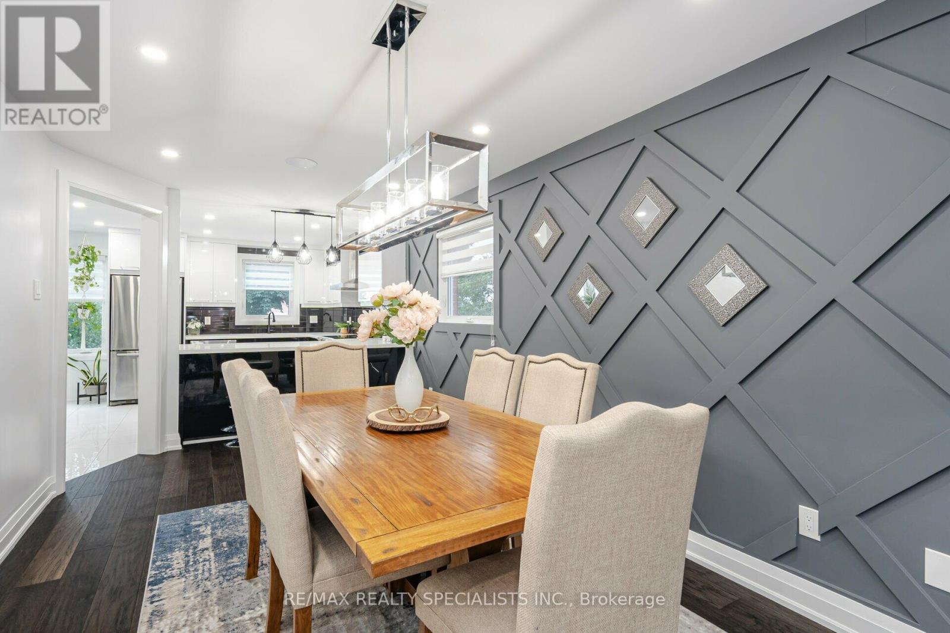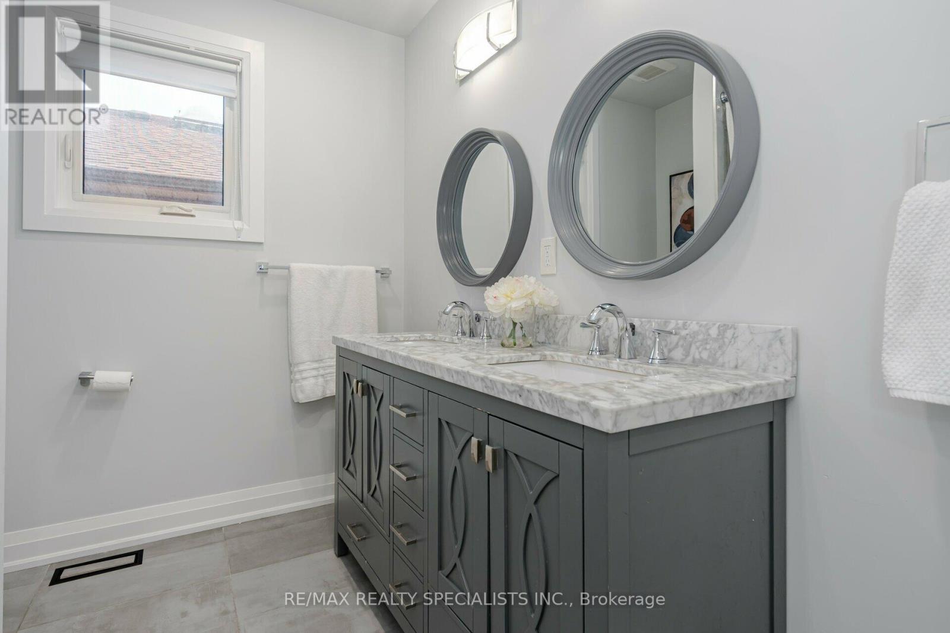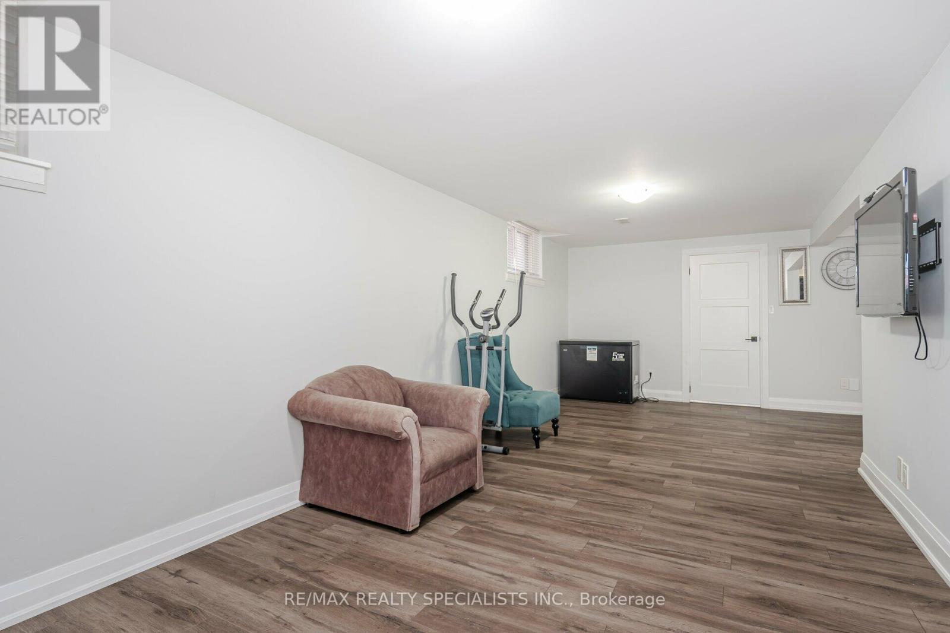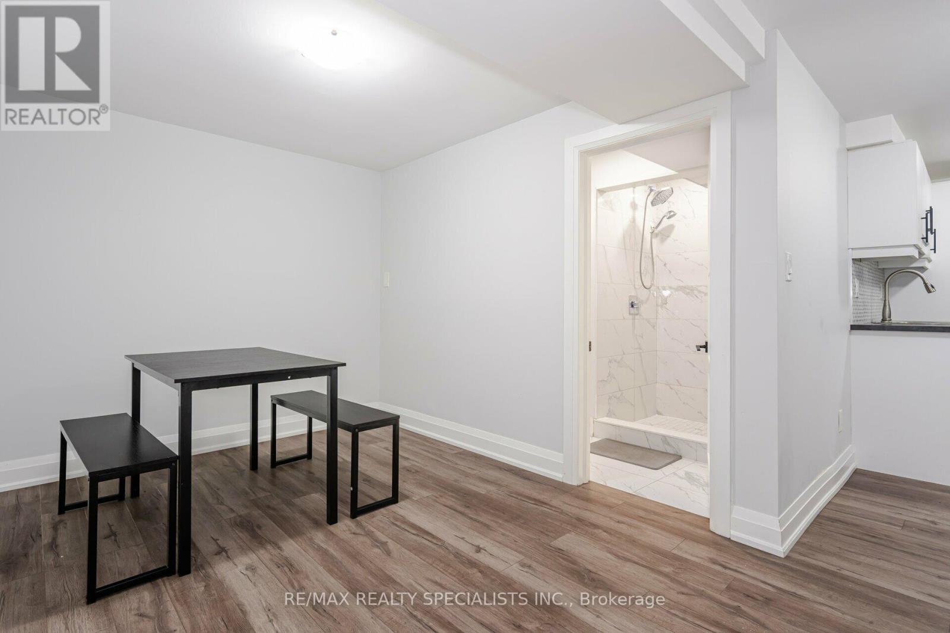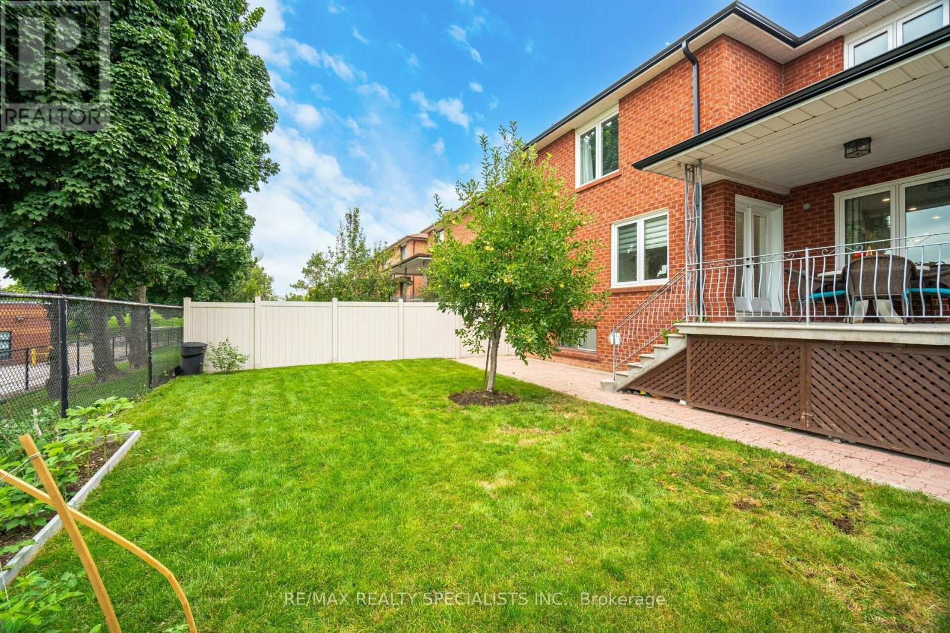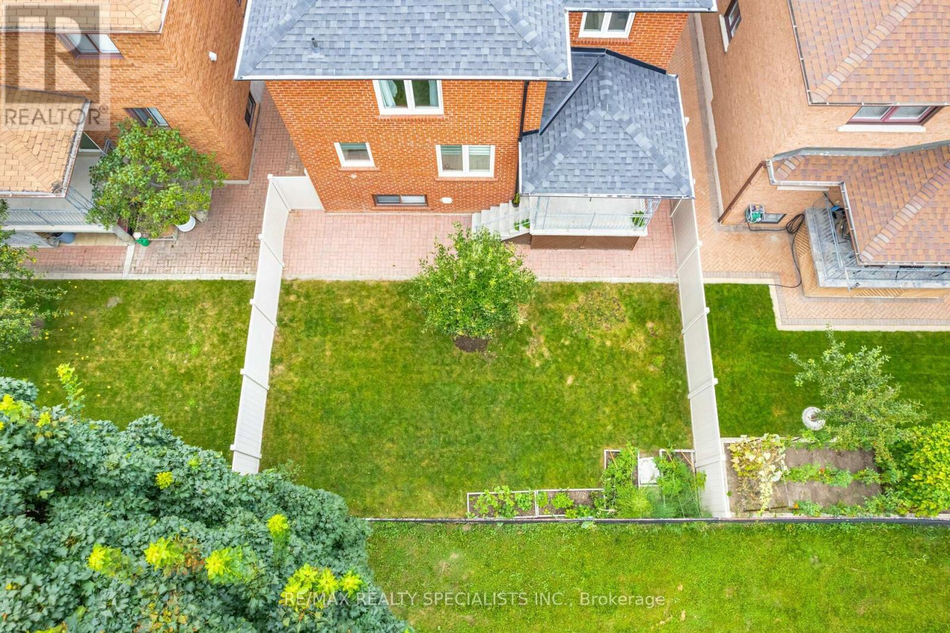111 Forest Drive Vaughan (West Woodbridge), Ontario L4L 3Z6
$1,499,888
Welcome to this beautifully renovated 4+1 bedroom, 4-bathroom home in the prestigious Woodbridge community. This home combines over $200k in upgrades with timeless elegance. The main floor features a Spectacular B&W Kitchen W/ Quartz Counters, Subway B-Splash, B/I Wine Bar, B/I Island, Brkfst Bar,S/S Appl, leading to a cozy covered porch. Enjoy the warmth of an electric fire place and elegant porcelain tiles ,and Hickory Hardwood Floating Floors . Smooth Ceilings! Pot Lights! Crown Mld! B/I Speakers all adds Value to this beautiful Home , The separate entrance basement includes its own kitchen ,bedroom,and a 3 Pcs Bath, Perfect for extended family or rental income.Located in a family-friendly neighborhood close to top-rated schools and shopping, this freshly painted, move-in-ready home with a double car garage offers both style and convenience. Dont miss this exceptional opportunity in Vaughan! **** EXTRAS **** All Major Renovations done in the last the 5-6 year (id:50886)
Property Details
| MLS® Number | N9284460 |
| Property Type | Single Family |
| Community Name | West Woodbridge |
| AmenitiesNearBy | Hospital, Park, Place Of Worship, Public Transit, Schools |
| CommunityFeatures | Community Centre |
| ParkingSpaceTotal | 4 |
Building
| BathroomTotal | 4 |
| BedroomsAboveGround | 4 |
| BedroomsBelowGround | 1 |
| BedroomsTotal | 5 |
| Appliances | Dishwasher, Dryer, Refrigerator, Stove, Washer |
| BasementDevelopment | Finished |
| BasementFeatures | Separate Entrance |
| BasementType | N/a (finished) |
| ConstructionStyleAttachment | Detached |
| CoolingType | Central Air Conditioning |
| ExteriorFinish | Brick |
| FireplacePresent | Yes |
| FlooringType | Hardwood |
| FoundationType | Brick |
| HalfBathTotal | 1 |
| HeatingFuel | Natural Gas |
| HeatingType | Forced Air |
| StoriesTotal | 2 |
| Type | House |
| UtilityWater | Municipal Water |
Parking
| Attached Garage |
Land
| Acreage | No |
| LandAmenities | Hospital, Park, Place Of Worship, Public Transit, Schools |
| Sewer | Sanitary Sewer |
| SizeDepth | 118 Ft ,8 In |
| SizeFrontage | 39 Ft ,4 In |
| SizeIrregular | 39.38 X 118.7 Ft |
| SizeTotalText | 39.38 X 118.7 Ft |
Rooms
| Level | Type | Length | Width | Dimensions |
|---|---|---|---|---|
| Second Level | Primary Bedroom | 5 m | 3.92 m | 5 m x 3.92 m |
| Second Level | Bedroom 2 | 3.8 m | 3.34 m | 3.8 m x 3.34 m |
| Second Level | Bedroom 3 | 3.52 m | 3.17 m | 3.52 m x 3.17 m |
| Second Level | Bedroom 4 | 3.18 m | 3.09 m | 3.18 m x 3.09 m |
| Basement | Bedroom 5 | 3 m | 2.96 m | 3 m x 2.96 m |
| Basement | Recreational, Games Room | 7.56 m | 3.03 m | 7.56 m x 3.03 m |
| Basement | Kitchen | 3.76 m | 2.38 m | 3.76 m x 2.38 m |
| Main Level | Living Room | 8.03 m | 3.11 m | 8.03 m x 3.11 m |
| Main Level | Dining Room | 8.03 m | 3.11 m | 8.03 m x 3.11 m |
| Main Level | Family Room | 5.9 m | 2.79 m | 5.9 m x 2.79 m |
| Main Level | Kitchen | 3.45 m | 3.23 m | 3.45 m x 3.23 m |
| Main Level | Laundry Room | 2.22 m | 1.71 m | 2.22 m x 1.71 m |
https://www.realtor.ca/real-estate/27347624/111-forest-drive-vaughan-west-woodbridge-west-woodbridge
Interested?
Contact us for more information
Anish Joseph
Broker
200-4310 Sherwoodtowne Blvd.
Mississauga, Ontario L4Z 4C4








