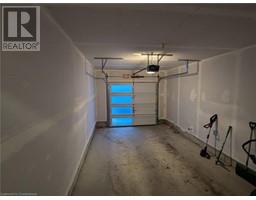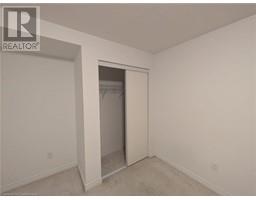111 Forestwalk Street Kitchener, Ontario N2R 0S9
3 Bedroom
3 Bathroom
1,825 ft2
2 Level
None
Forced Air
$2,800 Monthly
3 Beds 3 Washrooms END TOWNHOUSE UNIT IN PRIME KITCHENER Large brand new house comes with an upgraded kitchen, spacious open concept living area, All appliances included Reverse Osmosis (Drinking Water) and a water softener. Public transit, store amenities near by. GARAGE SPACE! (id:50886)
Property Details
| MLS® Number | 40690505 |
| Property Type | Single Family |
| Amenities Near By | Public Transit, Schools, Shopping |
| Equipment Type | Rental Water Softener |
| Parking Space Total | 2 |
| Rental Equipment Type | Rental Water Softener |
Building
| Bathroom Total | 3 |
| Bedrooms Above Ground | 3 |
| Bedrooms Total | 3 |
| Appliances | Dishwasher, Dryer, Freezer, Refrigerator, Water Softener, Washer, Hood Fan |
| Architectural Style | 2 Level |
| Basement Development | Unfinished |
| Basement Type | Full (unfinished) |
| Construction Style Attachment | Attached |
| Cooling Type | None |
| Exterior Finish | Brick, Vinyl Siding |
| Fire Protection | Smoke Detectors |
| Foundation Type | Brick |
| Half Bath Total | 1 |
| Heating Type | Forced Air |
| Stories Total | 2 |
| Size Interior | 1,825 Ft2 |
| Type | Row / Townhouse |
| Utility Water | Municipal Water |
Parking
| Attached Garage |
Land
| Access Type | Road Access |
| Acreage | No |
| Land Amenities | Public Transit, Schools, Shopping |
| Sewer | Municipal Sewage System |
| Size Frontage | 92 Ft |
| Size Total Text | Under 1/2 Acre |
| Zoning Description | R-6 |
Rooms
| Level | Type | Length | Width | Dimensions |
|---|---|---|---|---|
| Second Level | Bedroom | 9'0'' x 10'0'' | ||
| Second Level | Bedroom | 9'6'' x 10'0'' | ||
| Second Level | Bedroom | 10'8'' x 10'1'' | ||
| Second Level | 4pc Bathroom | Measurements not available | ||
| Second Level | 3pc Bathroom | Measurements not available | ||
| Main Level | 2pc Bathroom | Measurements not available | ||
| Main Level | Kitchen | 8'8'' x 12'0'' | ||
| Main Level | Dining Room | 8'0'' x 10'0'' |
https://www.realtor.ca/real-estate/27803639/111-forestwalk-street-kitchener
Contact Us
Contact us for more information
Indra Padmakumara
Salesperson
(416) 747-7135
Homelife Miracle Realty Ltd.
450 Hespeler Road, Unit G/107-108
Cambridge, Ontario N1R 0E3
450 Hespeler Road, Unit G/107-108
Cambridge, Ontario N1R 0E3
(416) 747-9777
(416) 747-7135





















