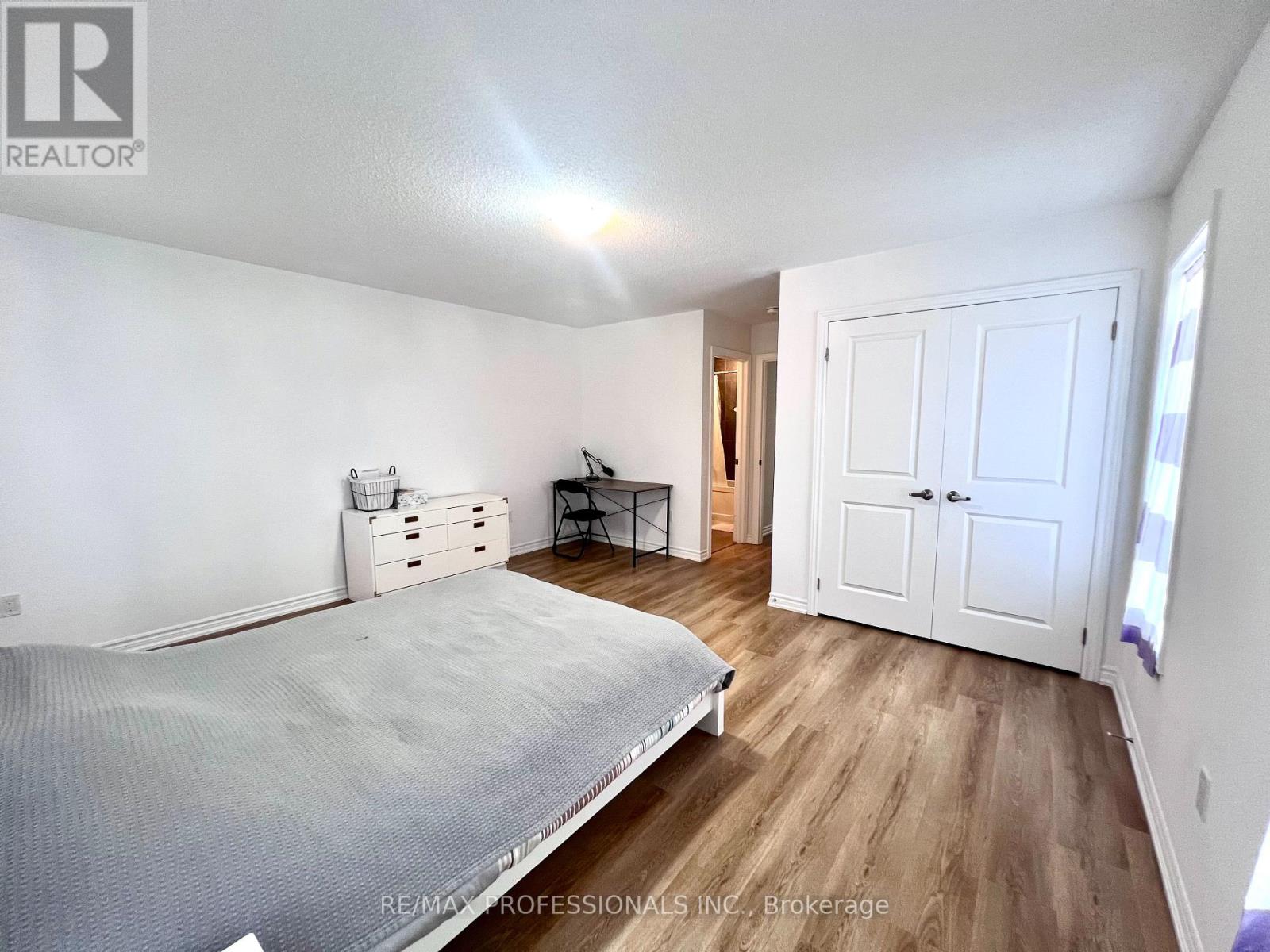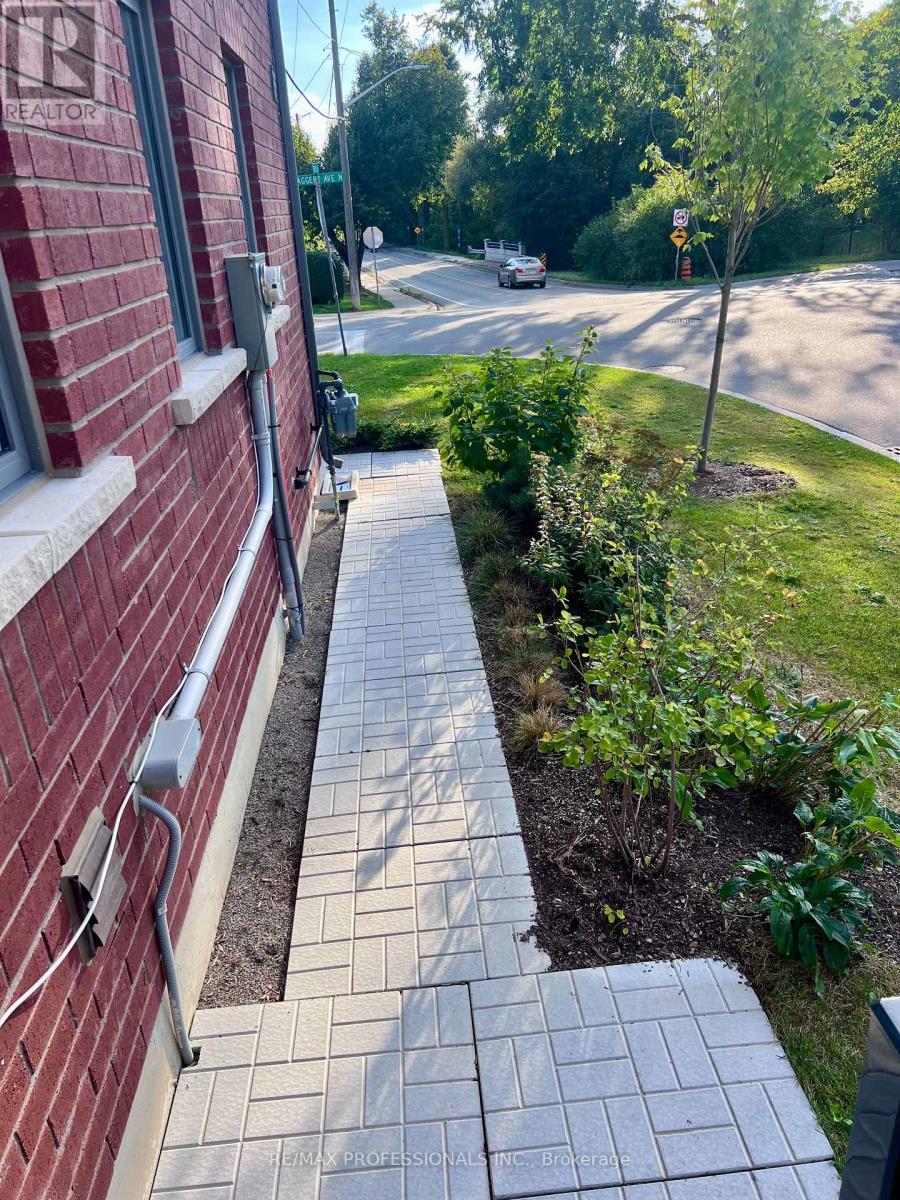111 Haggert Avenue N Brampton, Ontario L6X 0T7
$3,700 Monthly
This rental is for those looking for a spacious super clean newly built place to live. Bright and sunny end unit with tons of natural light. open concept main floor, Gourmet kitchen with stone counters, stainless steel appliances, breakfast bar. Main floor walk-out to patio for chilling, BBQ-ing, relaxing. Walk upstairs to a family room landing, 3 spacious bedroom, full ensuite in Primary Bedroom, and 2nd floor laundry room. Lower level offers privacy with its own access into the backyard as well. Located in desirable downtown Brampton walking distance to shops, groceries, Garage Park and GO train. Well- built with high end finishes. Bright and immaculate, the home shows really well and its awaiting the right tenant to move right in! Ideal for large extended family or someone with home office. (id:50886)
Property Details
| MLS® Number | W11921499 |
| Property Type | Single Family |
| Community Name | Downtown Brampton |
| Features | Carpet Free |
| ParkingSpaceTotal | 2 |
Building
| BathroomTotal | 4 |
| BedroomsAboveGround | 3 |
| BedroomsBelowGround | 1 |
| BedroomsTotal | 4 |
| Appliances | Water Heater, Dryer, Refrigerator, Stove, Washer |
| BasementDevelopment | Finished |
| BasementFeatures | Walk Out |
| BasementType | N/a (finished) |
| ConstructionStyleAttachment | Attached |
| CoolingType | Central Air Conditioning |
| ExteriorFinish | Brick |
| FlooringType | Ceramic, Laminate |
| FoundationType | Concrete |
| HalfBathTotal | 1 |
| HeatingFuel | Natural Gas |
| HeatingType | Forced Air |
| StoriesTotal | 2 |
| SizeInterior | 1499.9875 - 1999.983 Sqft |
| Type | Row / Townhouse |
| UtilityWater | Municipal Water |
Parking
| Garage |
Land
| Acreage | No |
| Sewer | Septic System |
Rooms
| Level | Type | Length | Width | Dimensions |
|---|---|---|---|---|
| Second Level | Primary Bedroom | 4.6 m | 4.6 m | 4.6 m x 4.6 m |
| Second Level | Bedroom | 3.68 m | 3.1 m | 3.68 m x 3.1 m |
| Second Level | Bedroom 2 | 4.1 m | 3 m | 4.1 m x 3 m |
| Second Level | Laundry Room | Measurements not available | ||
| Basement | Bedroom 3 | 4.8 m | 4.4 m | 4.8 m x 4.4 m |
| Basement | Office | 4.75 m | 2 m | 4.75 m x 2 m |
| Main Level | Foyer | 2.57 m | 1.57 m | 2.57 m x 1.57 m |
| Main Level | Living Room | 5.65 m | 4.63 m | 5.65 m x 4.63 m |
| Main Level | Kitchen | 3.5 m | 2.7 m | 3.5 m x 2.7 m |
| Main Level | Dining Room | 3.55 m | 2.4 m | 3.55 m x 2.4 m |
| Upper Level | Family Room | 2.6 m | 2 m | 2.6 m x 2 m |
Interested?
Contact us for more information
Orysia Sozanski
Salesperson
4242 Dundas St W Unit 9
Toronto, Ontario M8X 1Y6





































































