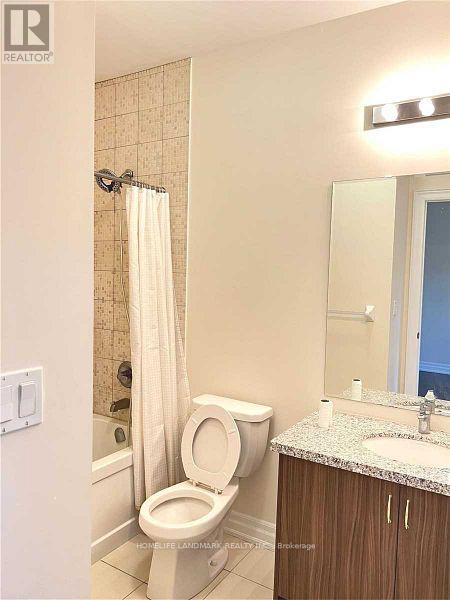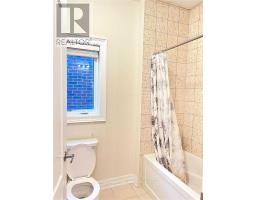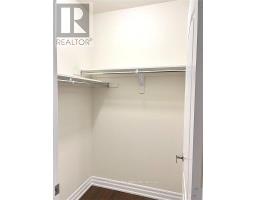111 Hamster Crescent Aurora, Ontario L4G 3G7
4 Bedroom
4 Bathroom
2,500 - 3,000 ft2
Fireplace
Forced Air
$4,300 Monthly
Do Not Miss Out! 4 Bedrooms Luxury Home, Prime Location In Aurora. Hardwood Floor Through Out The House. Granite Kit & Bathroom Counters, Upgrade Master Room Washroom. Main Floor Has One Office. 10 Ft Ceiling In Main Floor, 9 Ft Ceiling In The 2nd Floor . Steps to Stronach Aurora Recreation Complex, Close To Wal-Mat, Restaurants, Banks, Hwy 404, Go Station, Etc (id:50886)
Property Details
| MLS® Number | N12042306 |
| Property Type | Single Family |
| Community Name | Rural Aurora |
| Parking Space Total | 6 |
Building
| Bathroom Total | 4 |
| Bedrooms Above Ground | 4 |
| Bedrooms Total | 4 |
| Age | New Building |
| Appliances | Central Vacuum |
| Basement Development | Unfinished |
| Basement Features | Walk-up |
| Basement Type | N/a (unfinished) |
| Construction Style Attachment | Detached |
| Exterior Finish | Brick |
| Fireplace Present | Yes |
| Flooring Type | Porcelain Tile, Hardwood |
| Foundation Type | Concrete |
| Half Bath Total | 1 |
| Heating Fuel | Natural Gas |
| Heating Type | Forced Air |
| Stories Total | 2 |
| Size Interior | 2,500 - 3,000 Ft2 |
| Type | House |
| Utility Water | Municipal Water |
Parking
| Attached Garage | |
| Garage |
Land
| Acreage | No |
| Sewer | Sanitary Sewer |
Rooms
| Level | Type | Length | Width | Dimensions |
|---|---|---|---|---|
| Second Level | Primary Bedroom | 5.64 m | 4.27 m | 5.64 m x 4.27 m |
| Second Level | Bedroom 2 | 3.66 m | 3.35 m | 3.66 m x 3.35 m |
| Second Level | Bedroom 3 | 4.26 m | 3.35 m | 4.26 m x 3.35 m |
| Second Level | Bedroom 4 | 4.52 m | 3.96 m | 4.52 m x 3.96 m |
| Main Level | Kitchen | 4.17 m | 2.44 m | 4.17 m x 2.44 m |
| Main Level | Eating Area | 4.17 m | 3.05 m | 4.17 m x 3.05 m |
| Main Level | Dining Room | 4.17 m | 3.05 m | 4.17 m x 3.05 m |
| Main Level | Office | 3.35 m | 3 m | 3.35 m x 3 m |
https://www.realtor.ca/real-estate/28075690/111-hamster-crescent-aurora-rural-aurora
Contact Us
Contact us for more information
Nancy Zhong
Salesperson
Homelife Landmark Realty Inc.
7240 Woodbine Ave Unit 103
Markham, Ontario L3R 1A4
7240 Woodbine Ave Unit 103
Markham, Ontario L3R 1A4
(905) 305-1600
(905) 305-1609
www.homelifelandmark.com/



































