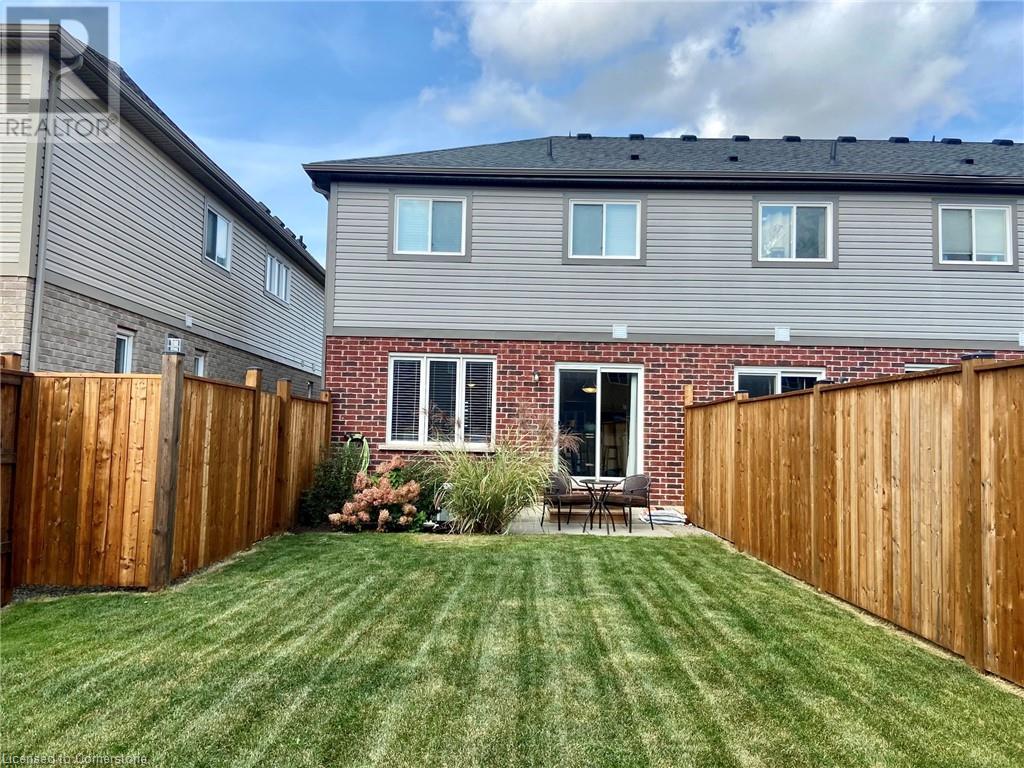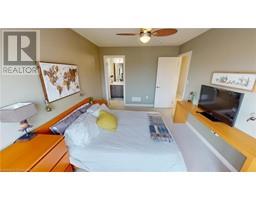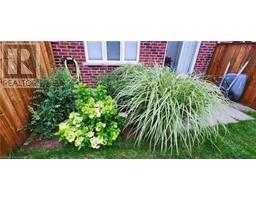111 Heron Street Welland, Ontario L3C 0G8
$629,900
Stunning freehold townhome built in 2019. This home features a custom designed upper level with 3 spacious bedrooms, 2 full baths and laundry. The main level has a 2 piece bath and fantastic open concept kitchen and living room with extra windows bringing in natural light! The lower level features high ceilings & a rough in bath and is just waiting for your finishing touches. Step out back and you will find a fully fenced landscaped backyard. This wonderful home is move in ready! Located with shopping, schools, parks, and dog parks nearby. Please view the 3D Matterport! (id:50886)
Property Details
| MLS® Number | 40669883 |
| Property Type | Single Family |
| AmenitiesNearBy | Hospital, Park, Place Of Worship, Playground, Schools, Shopping |
| CommunityFeatures | Community Centre, School Bus |
| EquipmentType | Water Heater |
| ParkingSpaceTotal | 2 |
| RentalEquipmentType | Water Heater |
Building
| BathroomTotal | 3 |
| BedroomsAboveGround | 3 |
| BedroomsTotal | 3 |
| Appliances | Dishwasher, Dryer, Refrigerator, Stove, Washer, Hood Fan, Window Coverings |
| ArchitecturalStyle | 2 Level |
| BasementDevelopment | Unfinished |
| BasementType | Full (unfinished) |
| ConstructionStyleAttachment | Attached |
| CoolingType | Central Air Conditioning |
| ExteriorFinish | Brick Veneer, Vinyl Siding |
| Fixture | Ceiling Fans |
| HalfBathTotal | 1 |
| HeatingType | Forced Air |
| StoriesTotal | 2 |
| SizeInterior | 1171 Sqft |
| Type | Row / Townhouse |
| UtilityWater | Municipal Water |
Parking
| Attached Garage |
Land
| Acreage | No |
| FenceType | Fence |
| LandAmenities | Hospital, Park, Place Of Worship, Playground, Schools, Shopping |
| LandscapeFeatures | Landscaped |
| Sewer | Municipal Sewage System |
| SizeDepth | 108 Ft |
| SizeFrontage | 24 Ft |
| SizeTotalText | Under 1/2 Acre |
| ZoningDescription | R1 |
Rooms
| Level | Type | Length | Width | Dimensions |
|---|---|---|---|---|
| Second Level | Laundry Room | 4'6'' x 4'8'' | ||
| Second Level | Full Bathroom | 10'0'' x 5'4'' | ||
| Second Level | Primary Bedroom | 14'6'' x 10'1'' | ||
| Second Level | 4pc Bathroom | 5'4'' x 8'0'' | ||
| Second Level | Bedroom | 10'9'' x 9'8'' | ||
| Second Level | Bedroom | 14'3'' x 9'5'' | ||
| Main Level | Foyer | 6'4'' x 21'8'' | ||
| Main Level | 2pc Bathroom | 4'11'' x 4'10'' | ||
| Main Level | Kitchen | 19'2'' x 15'10'' |
https://www.realtor.ca/real-estate/27587862/111-heron-street-welland
Interested?
Contact us for more information
Sherri Van Sickle
Salesperson
177 West 23rd Street
Hamilton, Ontario L9C 4V8
Marg Van Sickle
Salesperson
177 West 23rd Street
Hamilton, Ontario L9C 4V8
Graham Durrant
Salesperson
362 Beaver Street
Burlington, Ontario L7R 3G5

































