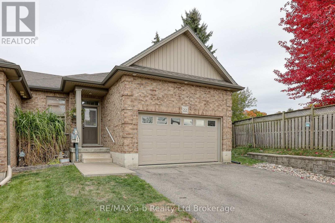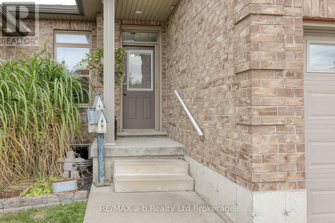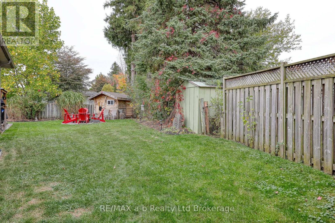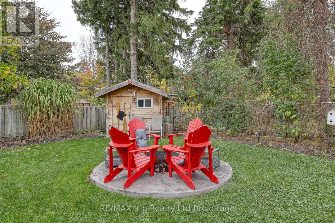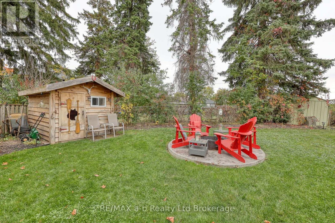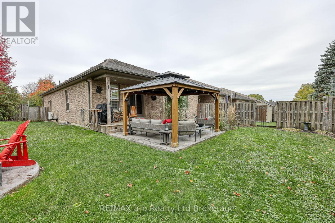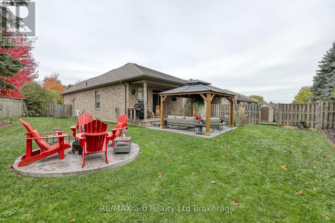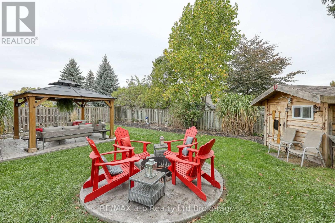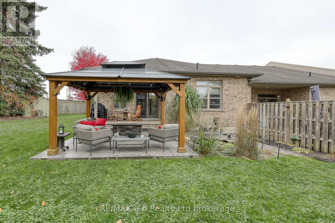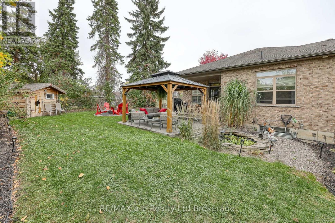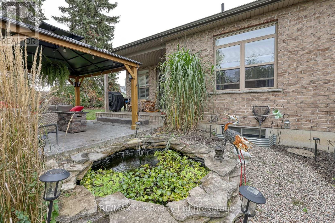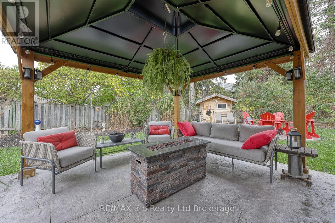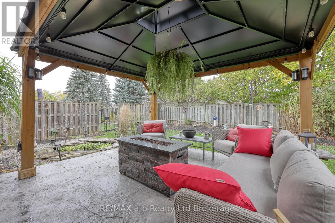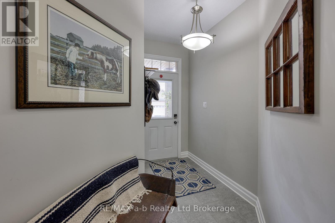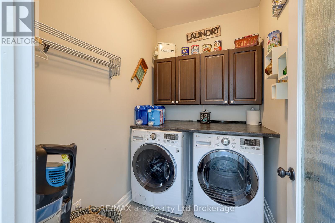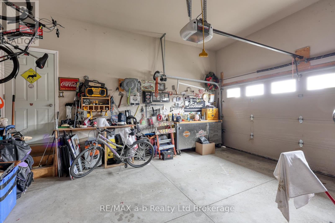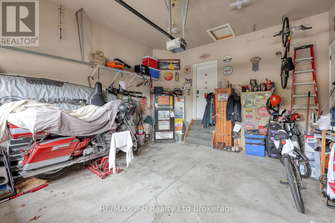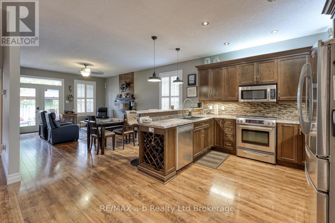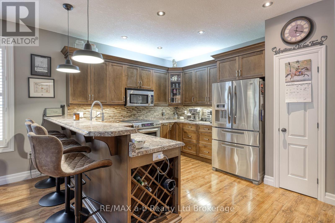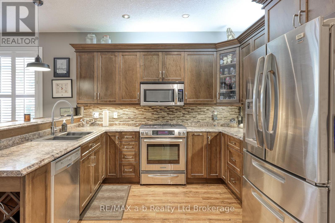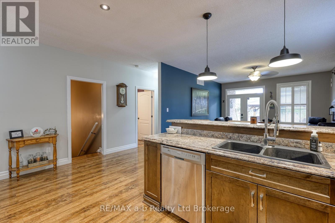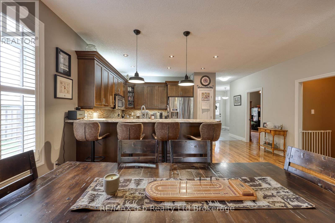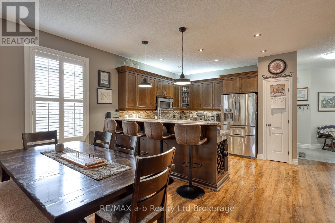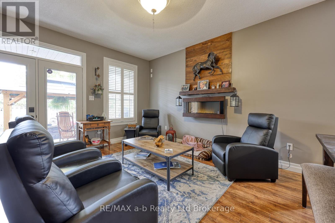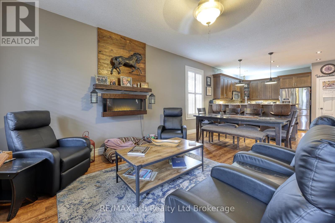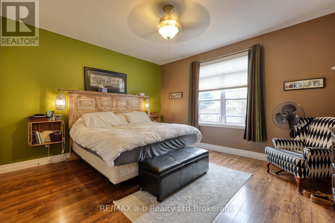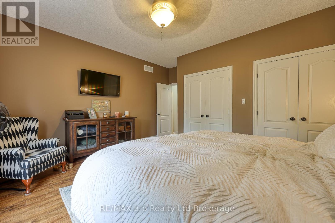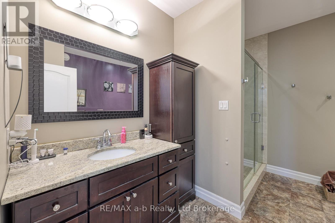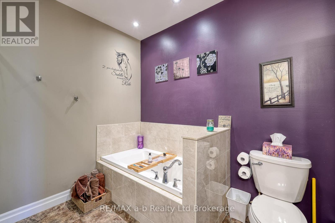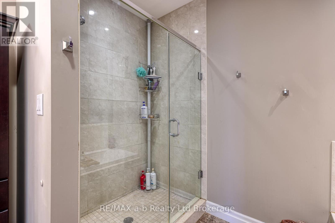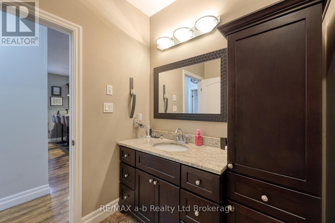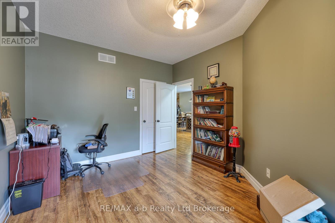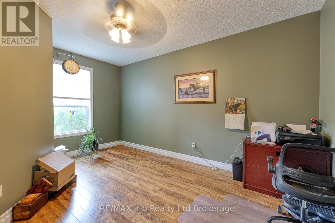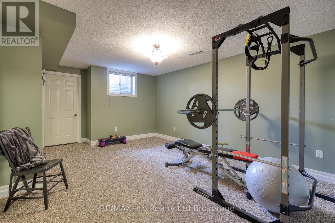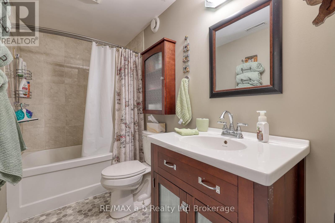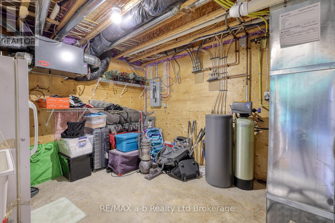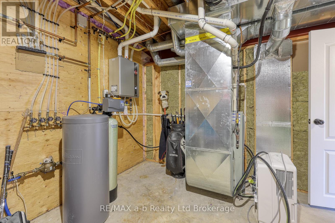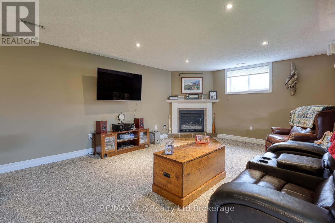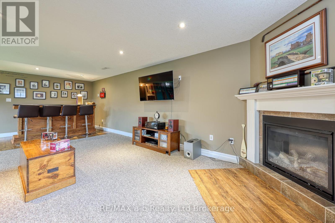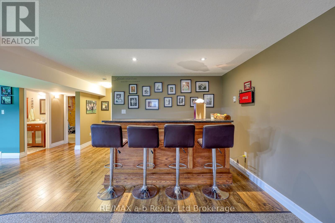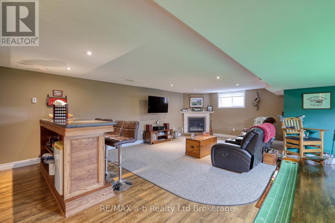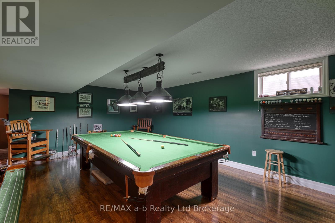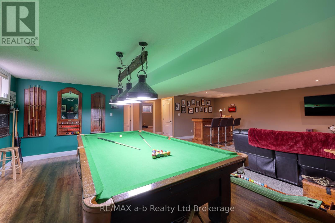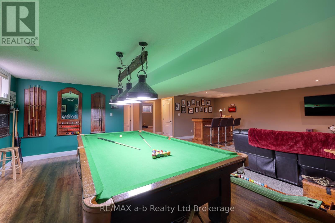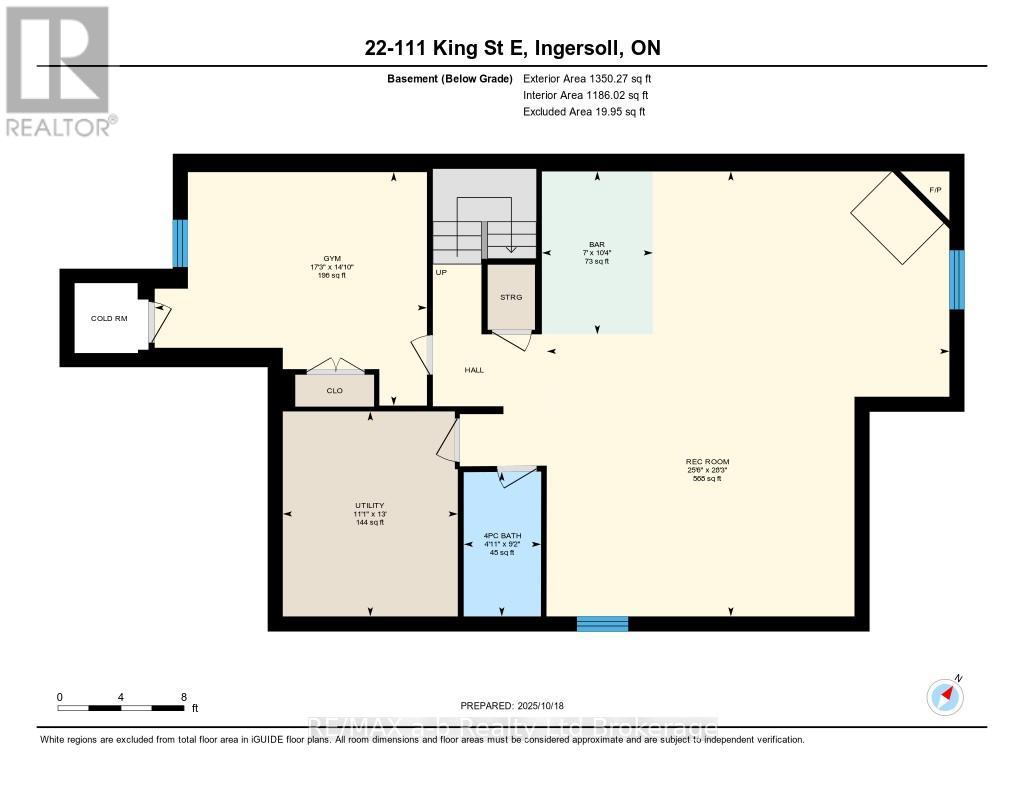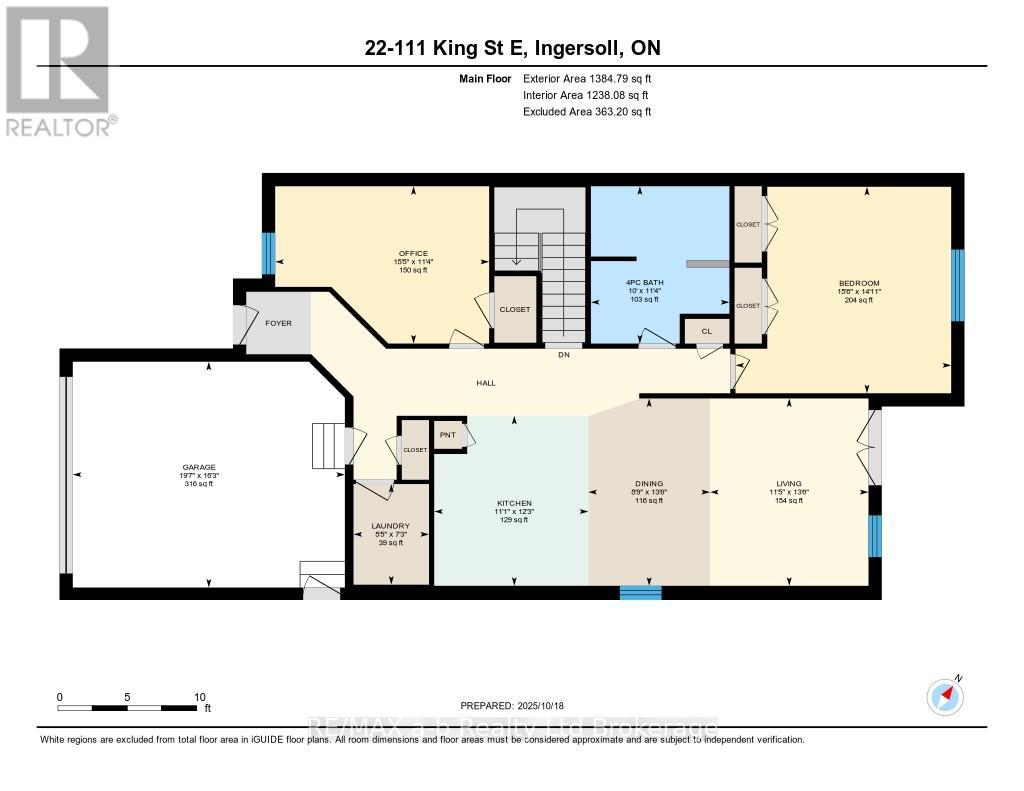111 King Street East, Unit 22 Street Ingersoll, Ontario N5C 1G8
$659,900Maintenance, Parcel of Tied Land
$70 Monthly
Maintenance, Parcel of Tied Land
$70 MonthlyDON'T MISS OUT ON THIS RARE OPPORTUNITY! END UNIT FREEHOLD TOWNHOME with condo elements, is walking distance to downtown, schools and highway access. This 2 + 1 bedroom, 2 bath unit has main floor laundry, living/dining combination, extended kitchen with custom made cabinets with crown molding and under and above cupboard lighting, both bedrooms on main level have closet organizers and laminate flooring throughout with 9' ceilings on main level. Patio doors off living room lead to covered deck, concrete pad with gazebo, pond, fire pit and a 10 x 10 shed. The lower level is completely finished with 8' ceilings, open concept with large rec room area, very spacious third bedroom, cold cellar, 4 pc bath and utility room. (id:50886)
Property Details
| MLS® Number | X12470211 |
| Property Type | Single Family |
| Community Name | Ingersoll - South |
| Amenities Near By | Golf Nearby, Hospital, Schools |
| Community Features | School Bus |
| Equipment Type | Water Heater, Water Softener |
| Features | Irregular Lot Size |
| Parking Space Total | 3 |
| Rental Equipment Type | Water Heater, Water Softener |
| Structure | Shed |
Building
| Bathroom Total | 2 |
| Bedrooms Above Ground | 2 |
| Bedrooms Below Ground | 1 |
| Bedrooms Total | 3 |
| Age | 6 To 15 Years |
| Amenities | Fireplace(s) |
| Appliances | Water Heater - Tankless, Freezer, Refrigerator |
| Architectural Style | Bungalow |
| Basement Development | Finished |
| Basement Type | N/a (finished) |
| Construction Style Attachment | Attached |
| Cooling Type | Central Air Conditioning, Air Exchanger |
| Exterior Finish | Brick |
| Fireplace Present | Yes |
| Fireplace Total | 1 |
| Foundation Type | Concrete |
| Heating Fuel | Natural Gas |
| Heating Type | Forced Air |
| Stories Total | 1 |
| Size Interior | 1,100 - 1,500 Ft2 |
| Type | Row / Townhouse |
| Utility Water | Municipal Water |
Parking
| Attached Garage | |
| Garage |
Land
| Acreage | No |
| Fence Type | Fenced Yard |
| Land Amenities | Golf Nearby, Hospital, Schools |
| Sewer | Sanitary Sewer |
| Size Depth | 60 Ft |
| Size Frontage | 32 Ft ,7 In |
| Size Irregular | 32.6 X 60 Ft |
| Size Total Text | 32.6 X 60 Ft |
Rooms
| Level | Type | Length | Width | Dimensions |
|---|---|---|---|---|
| Lower Level | Utility Room | 3.96 m | 3.39 m | 3.96 m x 3.39 m |
| Lower Level | Bedroom 2 | 4.52 m | 5.28 m | 4.52 m x 5.28 m |
| Lower Level | Recreational, Games Room | 8.6 m | 7.79 m | 8.6 m x 7.79 m |
| Lower Level | Bathroom | 2.79 m | 1.5 m | 2.79 m x 1.5 m |
| Main Level | Kitchen | 3.73 m | 3.39 m | 3.73 m x 3.39 m |
| Main Level | Laundry Room | 2.21 m | 1.66 m | 2.21 m x 1.66 m |
| Main Level | Dining Room | 4.12 m | 2.67 m | 4.12 m x 2.67 m |
| Main Level | Living Room | 4.12 m | 3.48 m | 4.12 m x 3.48 m |
| Main Level | Primary Bedroom | 4.53 m | 4.74 m | 4.53 m x 4.74 m |
| Main Level | Bedroom | 3.45 m | 4.7 m | 3.45 m x 4.7 m |
| Main Level | Bathroom | 3.45 m | 3.04 m | 3.45 m x 3.04 m |
Utilities
| Cable | Installed |
| Electricity | Installed |
| Sewer | Installed |
Contact Us
Contact us for more information
Kim Overton
Salesperson
46 Charles St East
Ingersoll, Ontario N5C 1J6
(519) 485-3600

