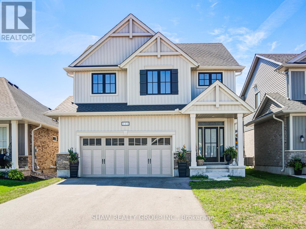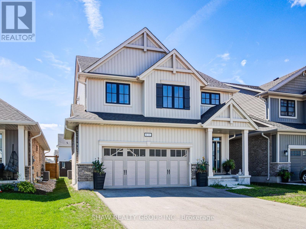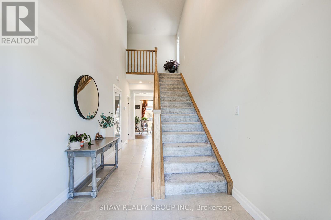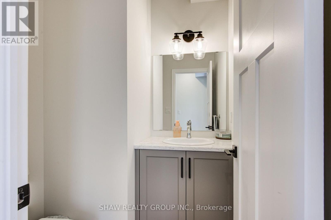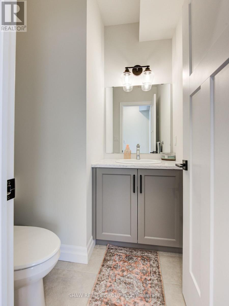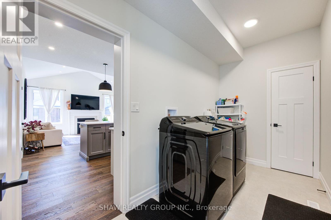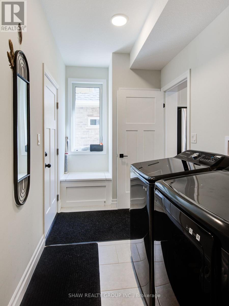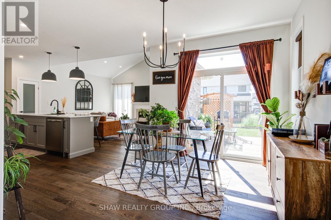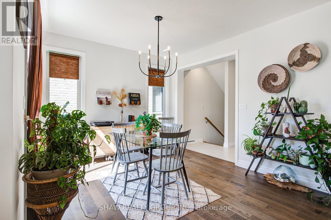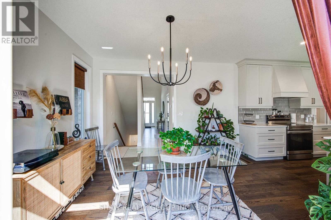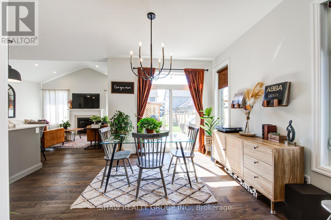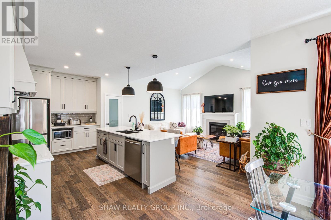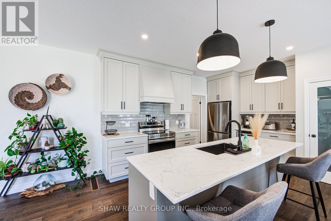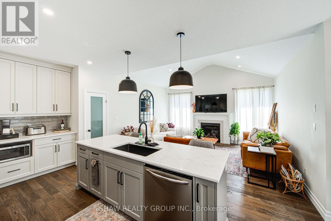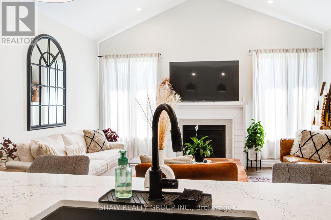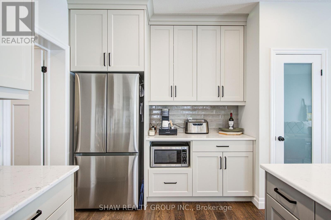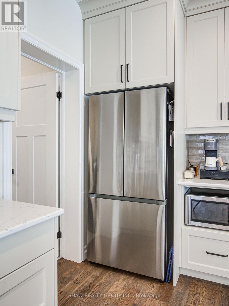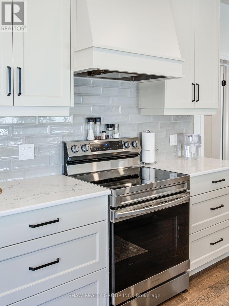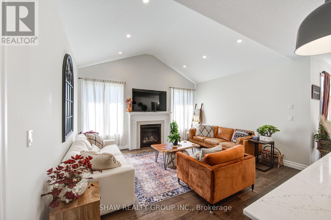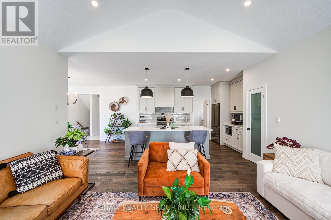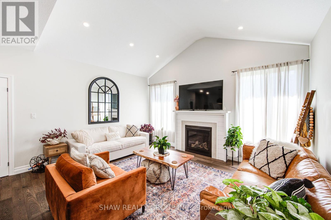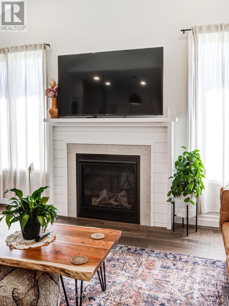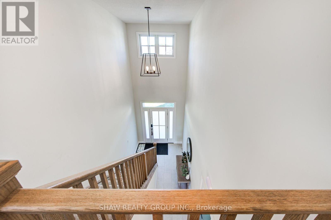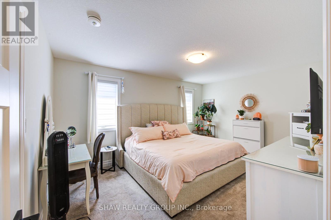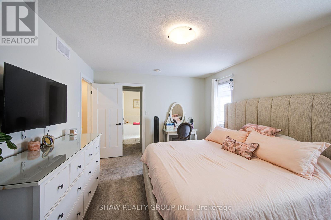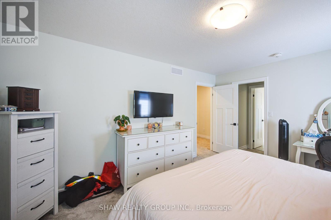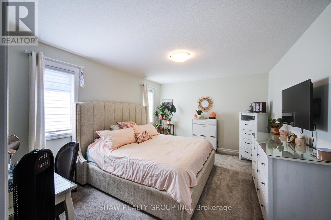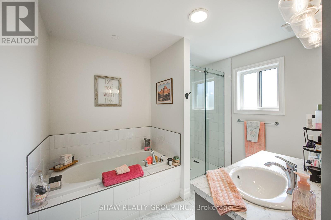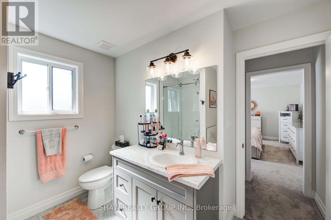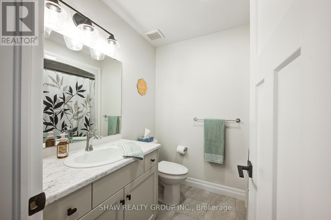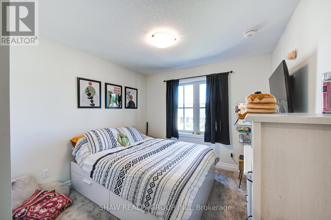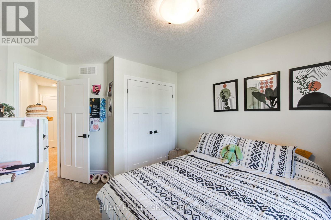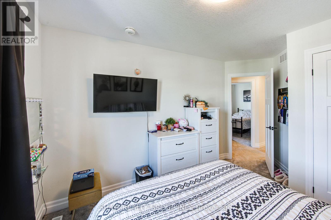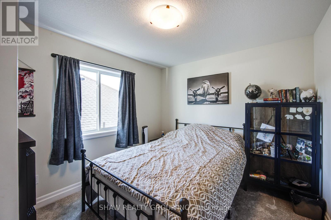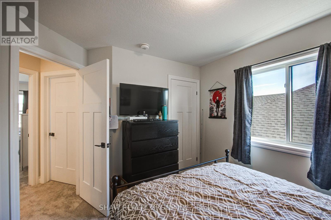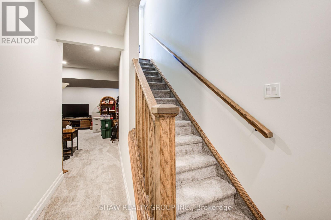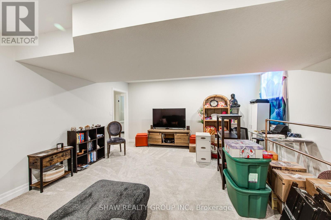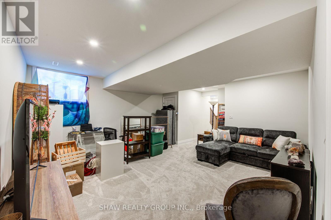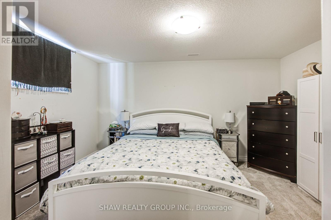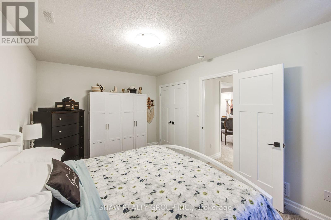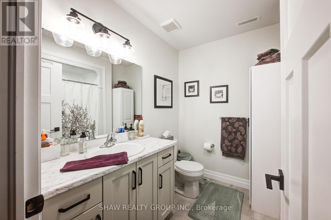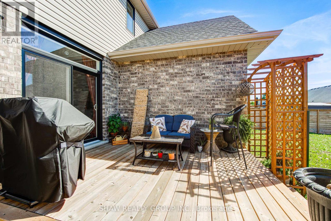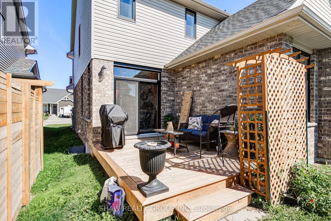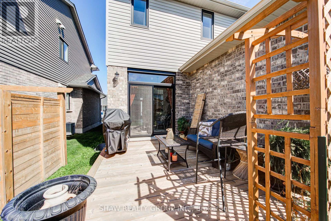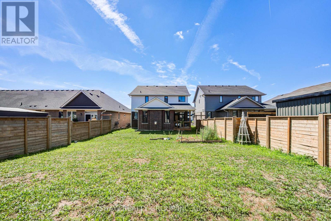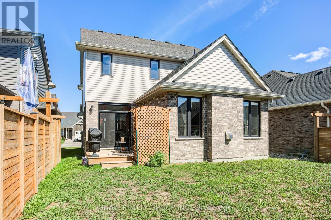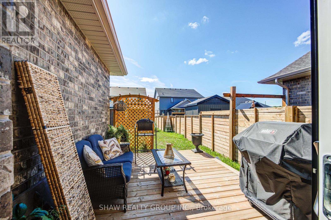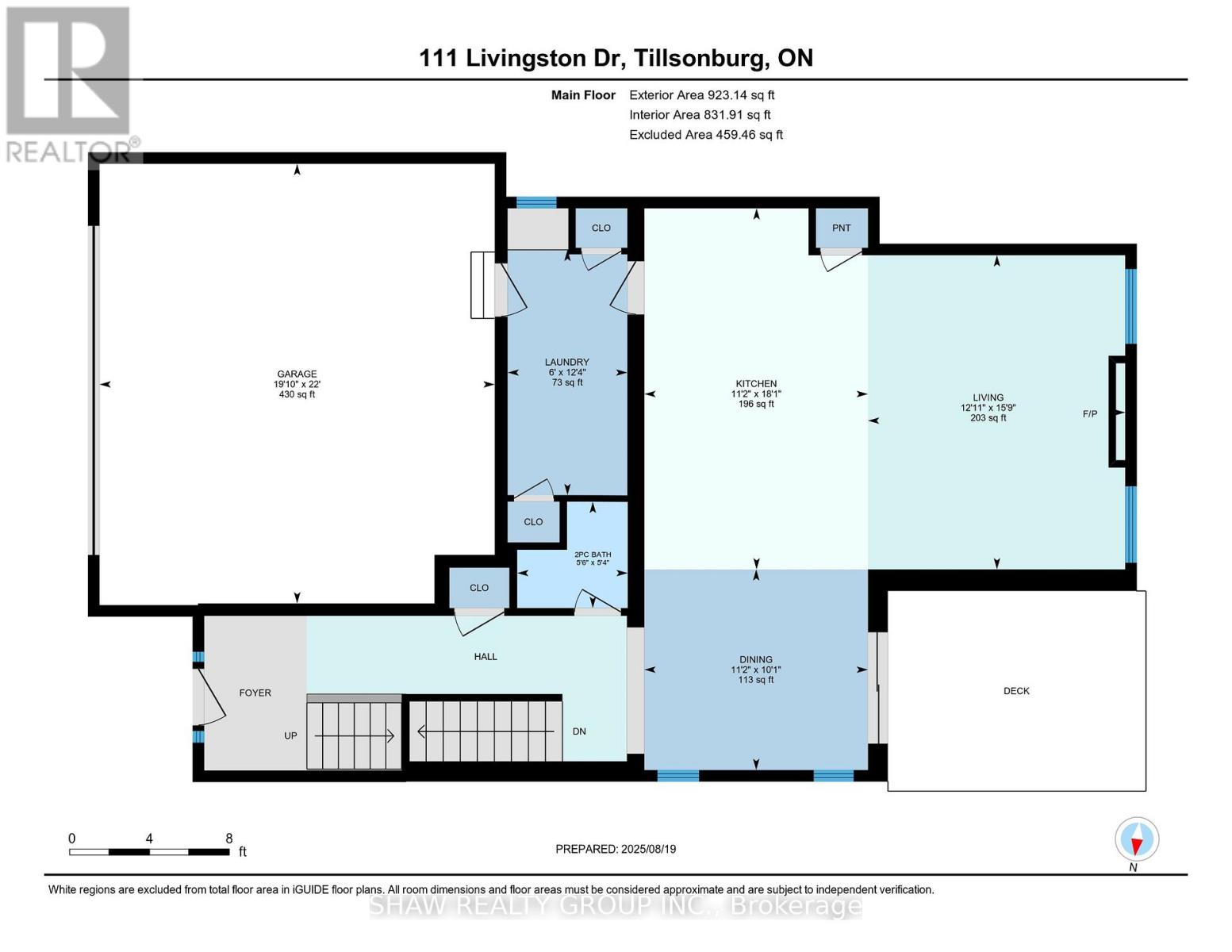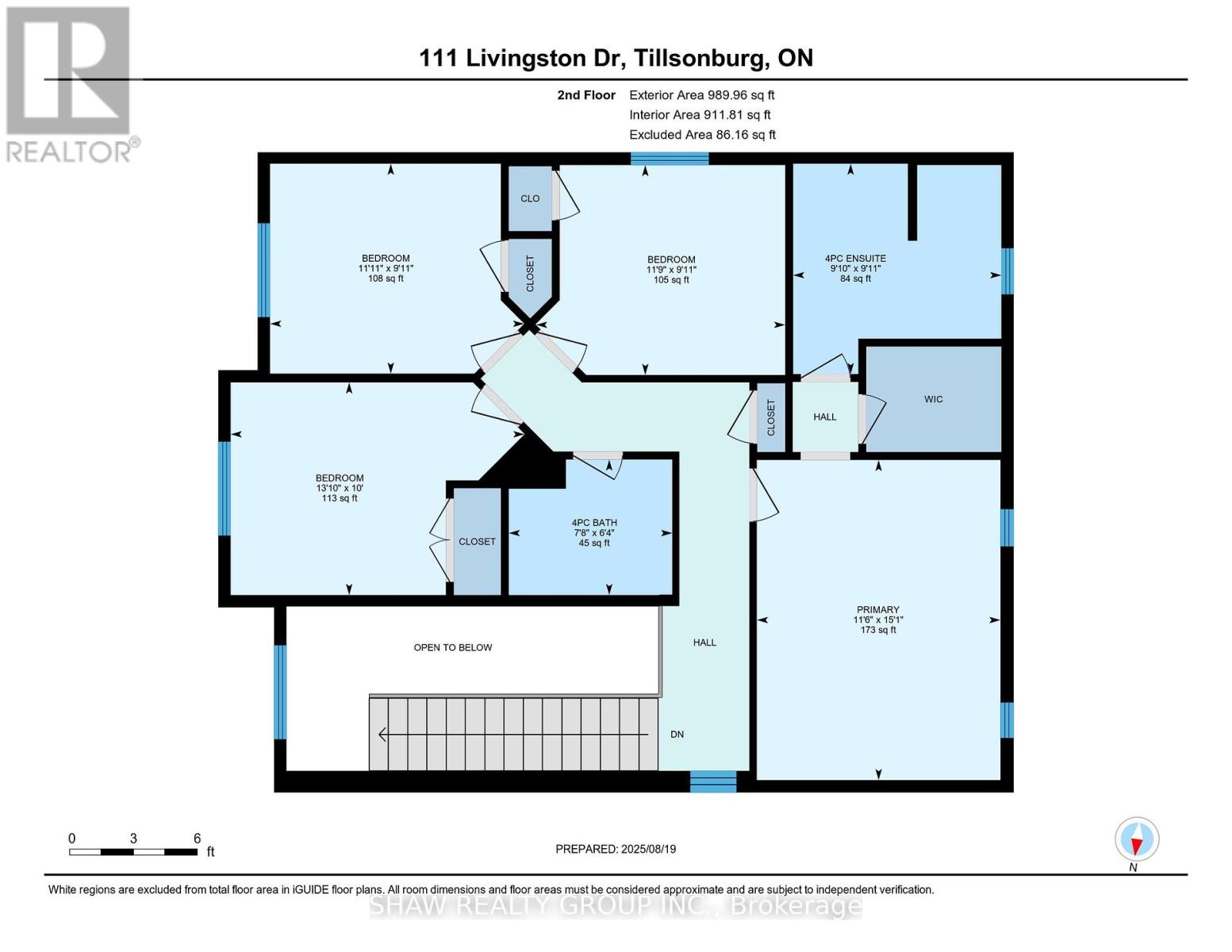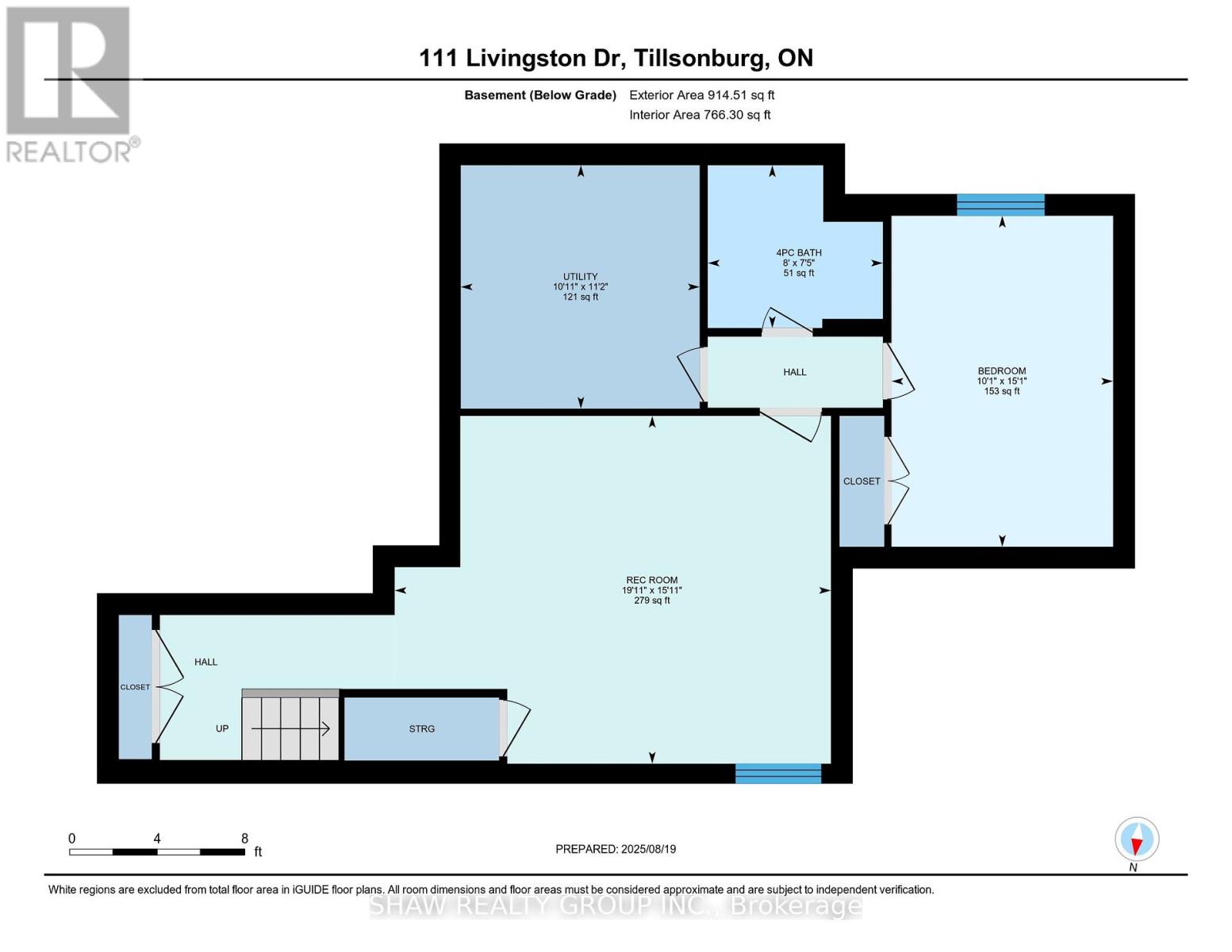111 Livingston Drive Tillsonburg, Ontario N4G 0J3
$699,900
Welcome to this stunning Hayhoe-built 4+1 bedroom home, perfectly located in a quiet and family-friendly Tillsonburg neighbourhood. Step inside to an inviting open-concept main floor featuring hardwood flooring, pot lights, and upgraded light fixtures throughout. The gorgeous open concept kitchen showcases soft-close shaker-style cabinetry, quartz countertops, stainless steel appliances, and a spacious island ideal for entertaining. Main floor mudroom and laundry adds an extra touch of convenience. Upstairs, youll find four generous bedrooms, including a bright primary retreat with a private 4-piece ensuite. The professionally finished basement offers even more living space with a spacious rec room, large windows, a full bathroom, and an additional bedroom perfect for guests or a growing family. Enjoy life in Tillsonburg, just minutes from Lake Lisgar for swimming and outdoor activities, scenic trails, beautiful parks, and a charming downtown filled with local shops, dining, and farm-fresh produce. Experience the warmth of small-town living with the convenience of city amenities right at your doorstep (id:50886)
Property Details
| MLS® Number | X12357639 |
| Property Type | Single Family |
| Community Name | Tillsonburg |
| Amenities Near By | Park |
| Community Features | Community Centre |
| Features | Flat Site |
| Parking Space Total | 4 |
| Structure | Deck |
Building
| Bathroom Total | 4 |
| Bedrooms Above Ground | 4 |
| Bedrooms Below Ground | 1 |
| Bedrooms Total | 5 |
| Amenities | Fireplace(s) |
| Appliances | Water Heater |
| Basement Development | Finished |
| Basement Type | Full (finished) |
| Construction Style Attachment | Detached |
| Cooling Type | Central Air Conditioning |
| Exterior Finish | Vinyl Siding |
| Fire Protection | Smoke Detectors |
| Fireplace Present | Yes |
| Fireplace Total | 1 |
| Foundation Type | Concrete |
| Half Bath Total | 1 |
| Heating Fuel | Natural Gas |
| Heating Type | Forced Air |
| Stories Total | 2 |
| Size Interior | 1,500 - 2,000 Ft2 |
| Type | House |
| Utility Water | Municipal Water |
Parking
| Attached Garage | |
| Garage |
Land
| Acreage | No |
| Land Amenities | Park |
| Sewer | Sanitary Sewer |
| Size Depth | 105 Ft |
| Size Frontage | 40 Ft |
| Size Irregular | 40 X 105 Ft |
| Size Total Text | 40 X 105 Ft |
| Surface Water | Lake/pond |
| Zoning Description | R2 |
Rooms
| Level | Type | Length | Width | Dimensions |
|---|---|---|---|---|
| Second Level | Primary Bedroom | 4.6 m | 3.51 m | 4.6 m x 3.51 m |
| Second Level | Bathroom | 1.93 m | 2.34 m | 1.93 m x 2.34 m |
| Second Level | Bathroom | 3.02 m | 3 m | 3.02 m x 3 m |
| Second Level | Bedroom | 3.02 m | 3.58 m | 3.02 m x 3.58 m |
| Second Level | Bedroom 2 | 3.02 m | 3.63 m | 3.02 m x 3.63 m |
| Second Level | Bedroom 3 | 3.05 m | 4.22 m | 3.05 m x 4.22 m |
| Basement | Bathroom | 2.26 m | 2.44 m | 2.26 m x 2.44 m |
| Basement | Bedroom 4 | 4.6 m | 3.07 m | 4.6 m x 3.07 m |
| Basement | Recreational, Games Room | 4.85 m | 6.07 m | 4.85 m x 6.07 m |
| Basement | Utility Room | 3.4 m | 3.33 m | 3.4 m x 3.33 m |
| Main Level | Bathroom | 1.63 m | 1.68 m | 1.63 m x 1.68 m |
| Main Level | Dining Room | 3.07 m | 3.4 m | 3.07 m x 3.4 m |
| Main Level | Kitchen | 5.51 m | 3.4 m | 5.51 m x 3.4 m |
| Main Level | Laundry Room | 3.76 m | 1.83 m | 3.76 m x 1.83 m |
| Main Level | Living Room | 4.8 m | 3.94 m | 4.8 m x 3.94 m |
Utilities
| Cable | Available |
| Electricity | Installed |
| Sewer | Installed |
https://www.realtor.ca/real-estate/28762390/111-livingston-drive-tillsonburg-tillsonburg
Contact Us
Contact us for more information
Shaw Hasyj
Salesperson
135 George St N Unit 201b
Cambridge, Ontario N1S 5C3
(800) 764-8138
www.shawrealtygroup.com/

