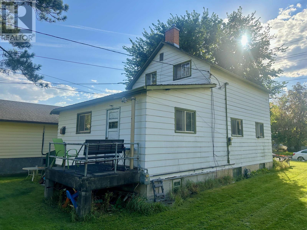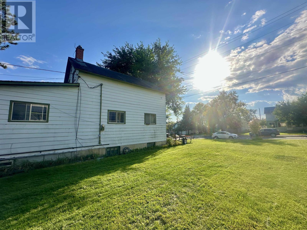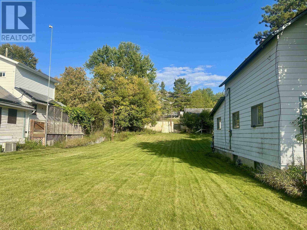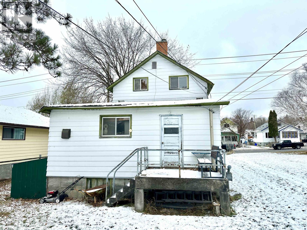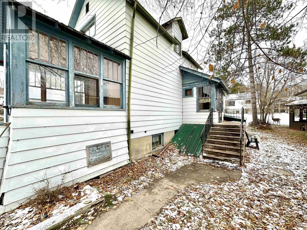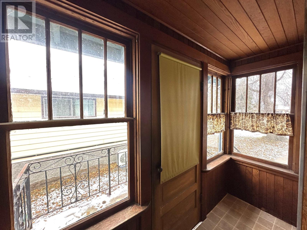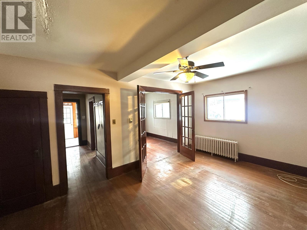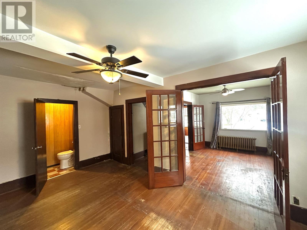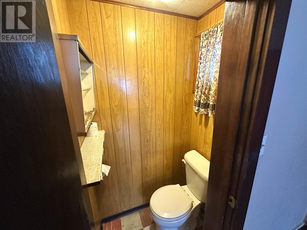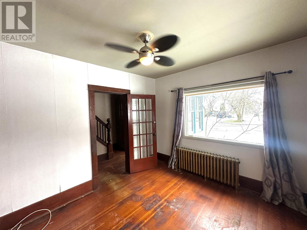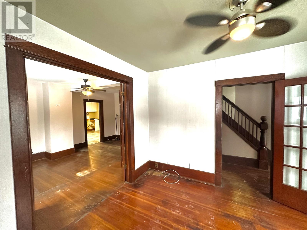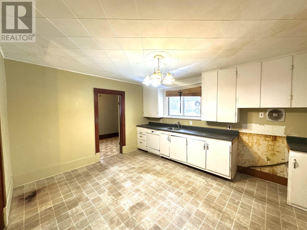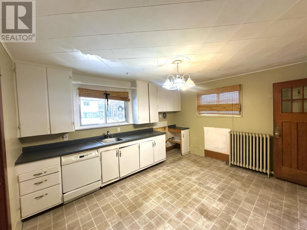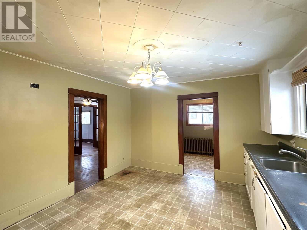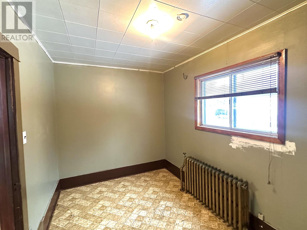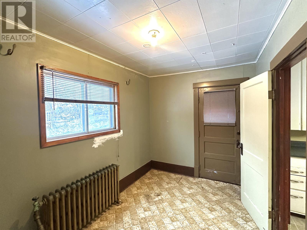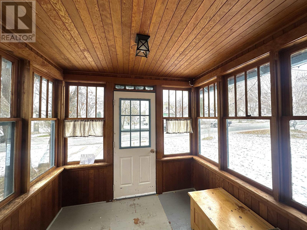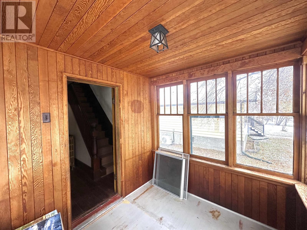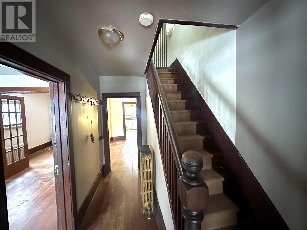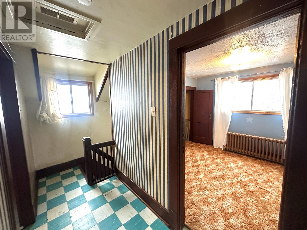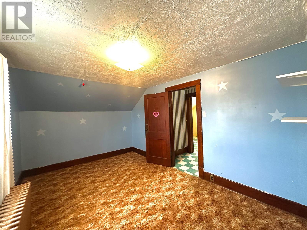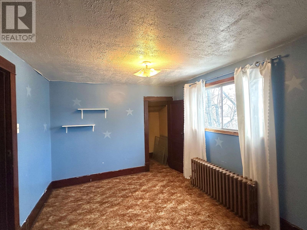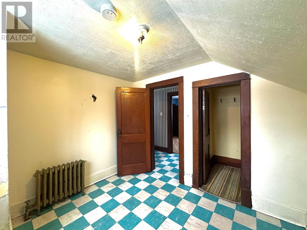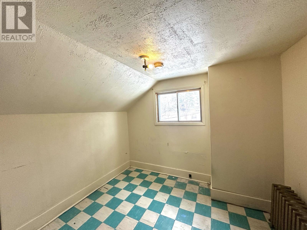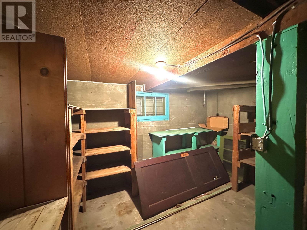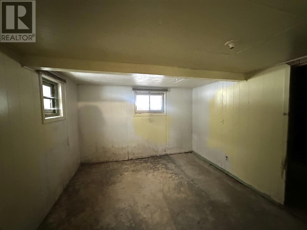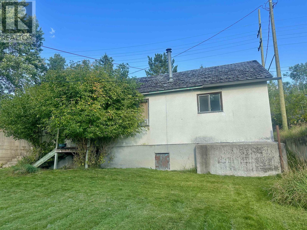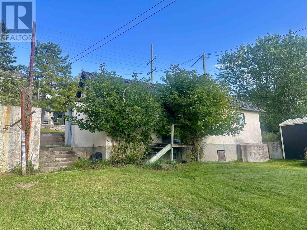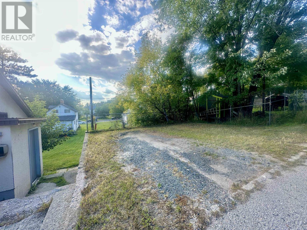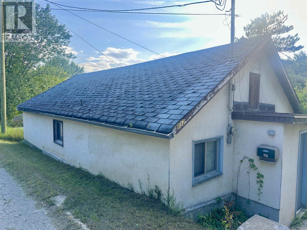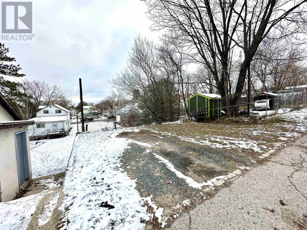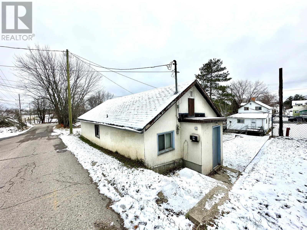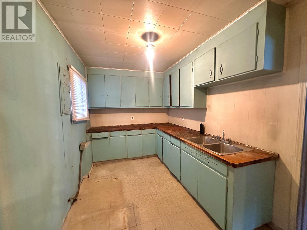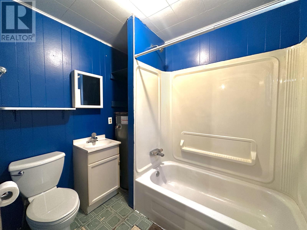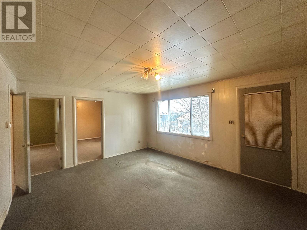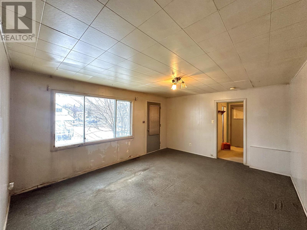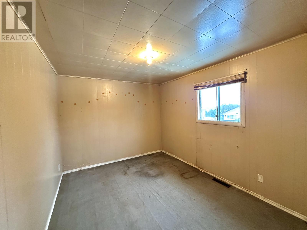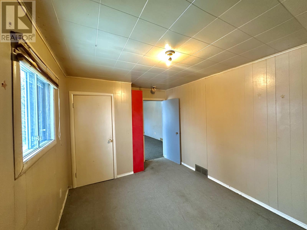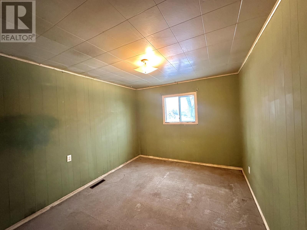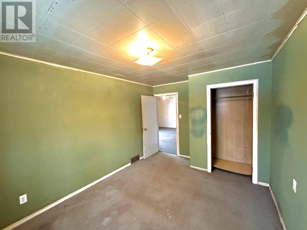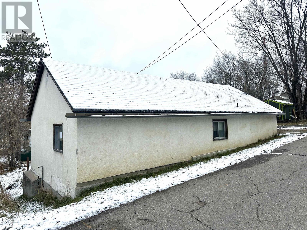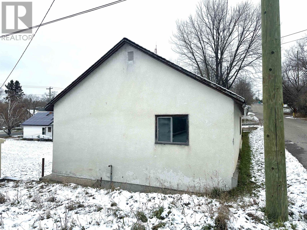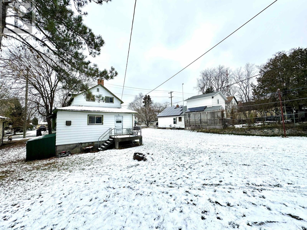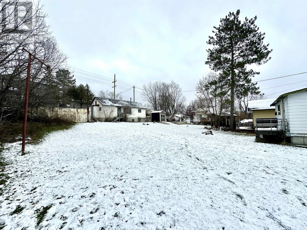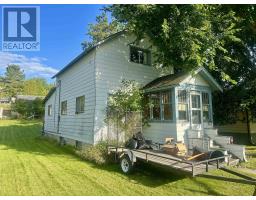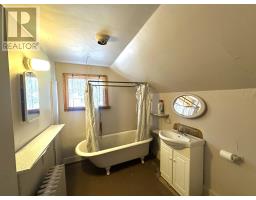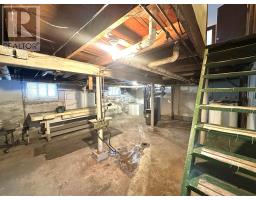111 Main Street Rideout Kenora, Ontario P9N 3E7
$270,000
An exciting opportunity to own two homes for the price of one! Welcome to 111 Main Street Rideout and 112 Scramble Avenue, both set on an expansive 80' x 157' R2-zoned lot in a quiet, established neighbourhood. Perfect for contractors, investors, or anyone ready to take on a project, this property offers space, character, and endless potential. The main home at 111 Main Street Rideout features 3 bedrooms, 2 bathrooms, and 1,582 sq.ft. across two levels plus an unfinished basement with plenty of storage. Two enclosed porches welcome you into a home full of charm, showcasing original hardwood floors, solid wood doors, and timeless trim that can be restored or reimagined. The second home at 112 Scramble Avenue is a single-level 2-bedroom, 1-bathroom bungalow with 796 sq.ft., offering flexibility for future use. Each home has separate hydro, water, and gas services and parking while sharing property tax bill. The large double-wide lot provides ample outdoor space for expansion, gardens, or outdoor living. With R2 zoning and two existing dwellings, this property presents a rare chance to create something special, book a showing today and explore the potential that awaits! 111 Main St Rideout Monthly Average Utilities: Water: $155 Hydro $150: Heat $100. 112 Scramble Ave Monthly Average Utilities: Water: $150 Hydro $250. (id:50886)
Property Details
| MLS® Number | TB253456 |
| Property Type | Single Family |
| Community Name | Kenora |
| Communication Type | High Speed Internet |
| Community Features | Bus Route |
Building
| Bathroom Total | 2 |
| Bedrooms Above Ground | 3 |
| Bedrooms Total | 3 |
| Basement Development | Unfinished |
| Basement Type | Full (unfinished) |
| Constructed Date | 1930 |
| Construction Style Attachment | Detached |
| Exterior Finish | Aluminum Siding |
| Foundation Type | Poured Concrete |
| Half Bath Total | 1 |
| Heating Fuel | Natural Gas |
| Heating Type | Boiler |
| Stories Total | 2 |
| Size Interior | 1,582 Ft2 |
| Utility Water | Municipal Water |
Parking
| No Garage |
Land
| Access Type | Road Access |
| Acreage | No |
| Sewer | Sanitary Sewer |
| Size Depth | 157 Ft |
| Size Frontage | 80.0000 |
| Size Irregular | 0.28 |
| Size Total | 0.28 Ac|under 1/2 Acre |
| Size Total Text | 0.28 Ac|under 1/2 Acre |
Rooms
| Level | Type | Length | Width | Dimensions |
|---|---|---|---|---|
| Second Level | Primary Bedroom | 13ft 8inch x 9ft 6inch | ||
| Second Level | Bedroom | 9ft 10inch x 8ft 8inch | ||
| Second Level | Bathroom | 3pce | ||
| Main Level | Kitchen | 13ft 10inch x 12ft | ||
| Main Level | Living Room | 17ft x 11ft | ||
| Main Level | Dining Room | 11ft 7inch x 10ft | ||
| Main Level | Bathroom | 1pce | ||
| Main Level | Bedroom | 12ft x 7ft 7inch |
Utilities
| Cable | Available |
| Electricity | Available |
| Natural Gas | Available |
| Telephone | Available |
https://www.realtor.ca/real-estate/29096325/111-main-street-rideout-kenora-kenora
Contact Us
Contact us for more information
Tyler Tomashowski
Salesperson
334 Second Street South
Kenora, Ontario P9N 1G5
(807) 468-4573
(807) 468-3052


