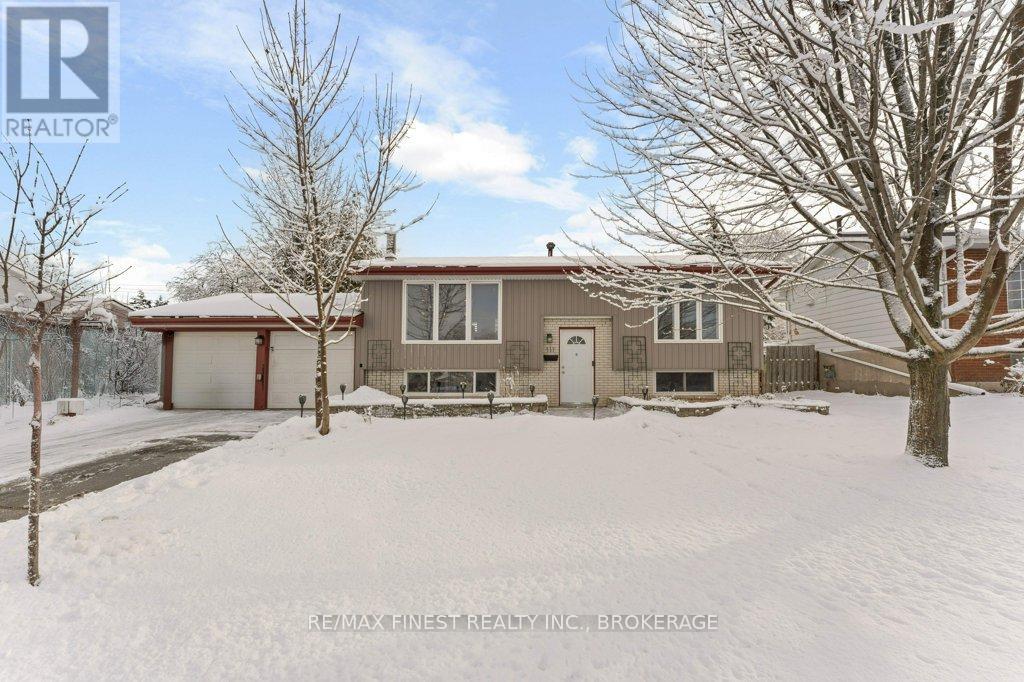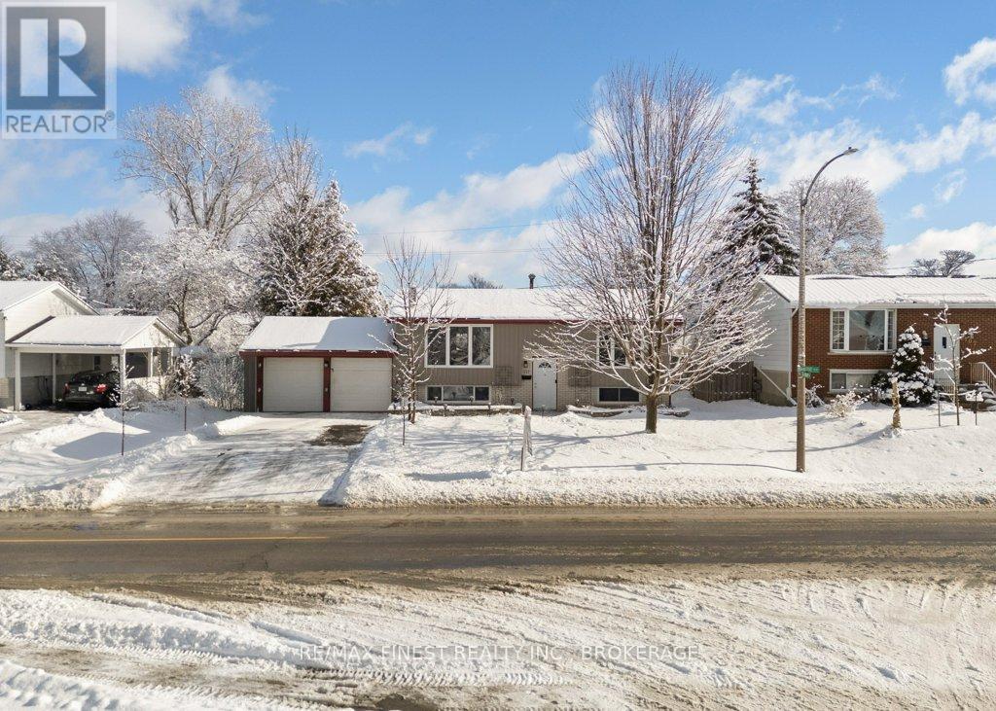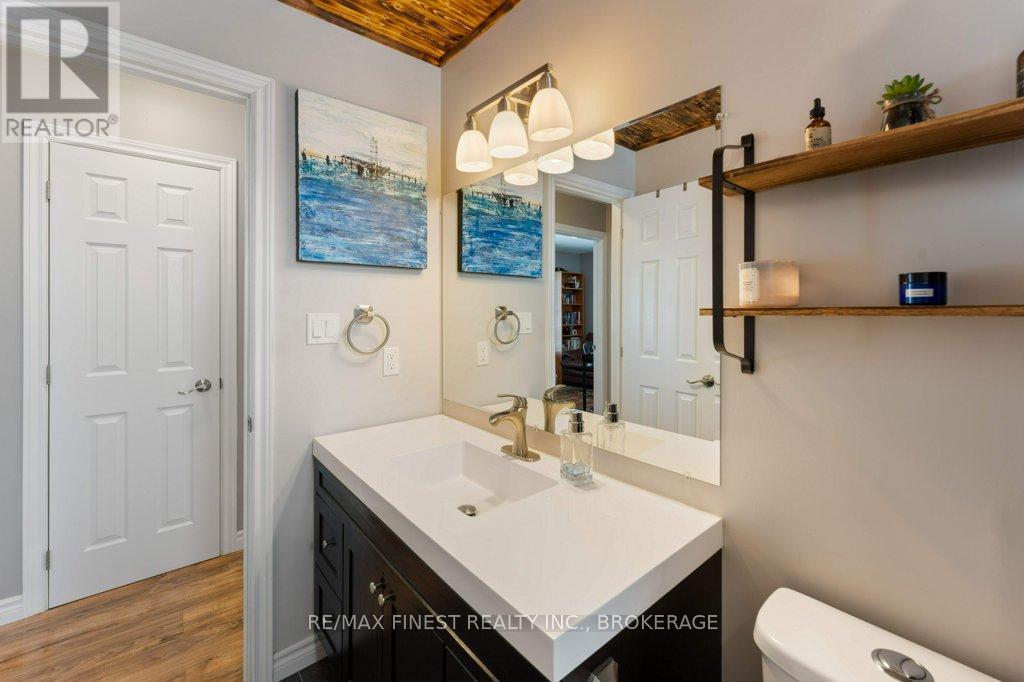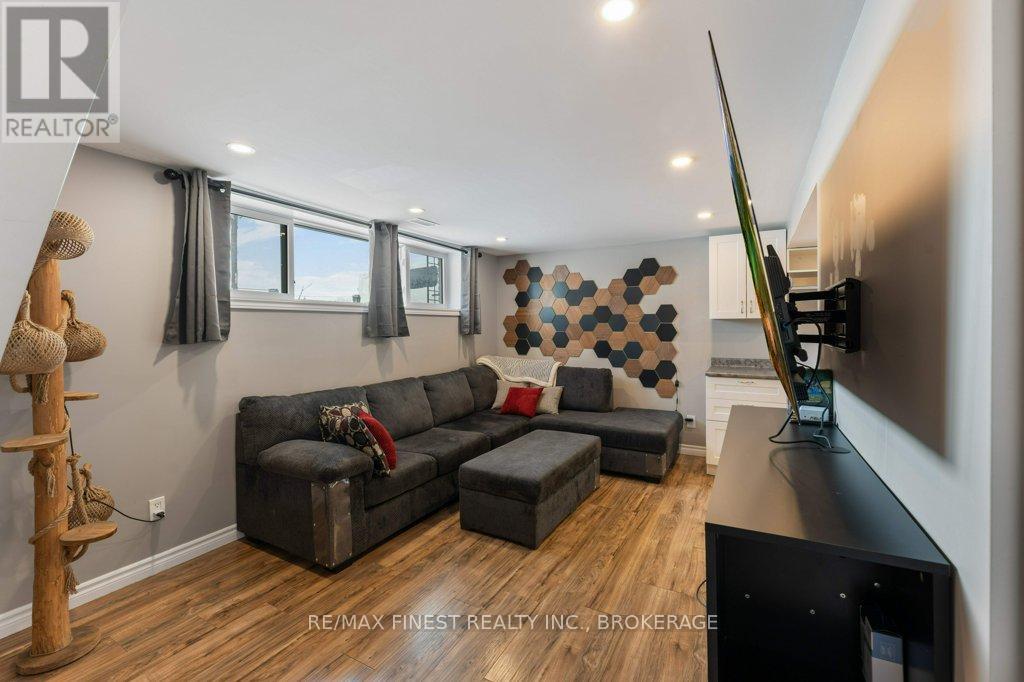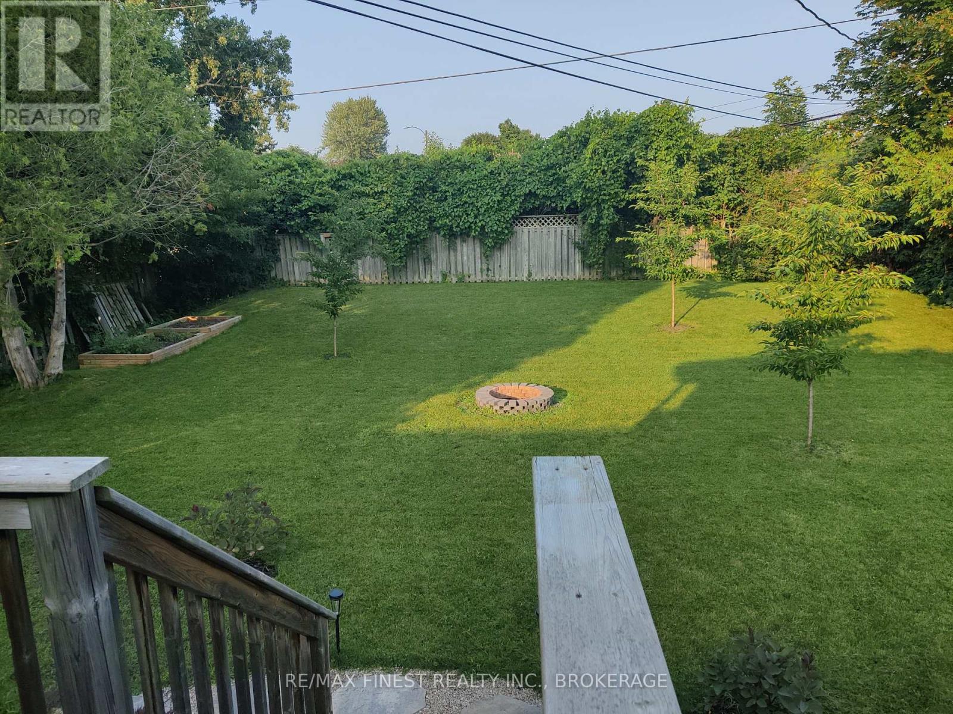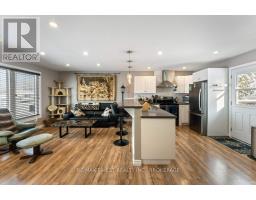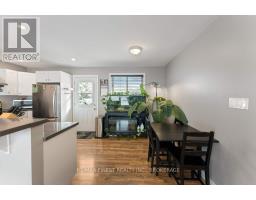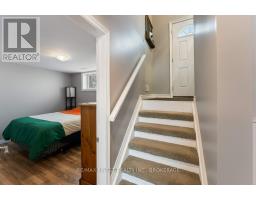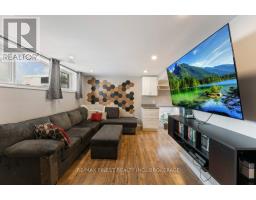111 Manitou Crescent Loyalist, Ontario K7N 1C1
$599,900
Welcome to 111 Manitou Crescent in Amherstview, Ontario! This well maintained raised bungalow is turn key and ready to welcome new owners. Completely renovated in 2018, this home offers 2 bedrooms and 1 bathroom on the main level as well as an open concept kitchen, dining and living room. An abundance of natural light shines through the updated windows creating a warm ambience as you enter the home. The lower level features a bright and inviting living space with ample room for a home gym, office, extra bedroom and also features an updated bathroom with rain shower. The secondary kitchen was installed in 2021 making the space perfect for in-laws or a growing family. Additionally, there is a hot tub hook-up, attached garage and a landscaped yard with plenty of outdoor space to enjoy throughout each season. This property is located within walking distance to Lake Ontario, parks, W.J.Henderson Arena, schools and public transit. Easy access to local amenities as well as a short commute to Kingston along the picturesque Highway 33. This is an ideal home for families or busy professionals who would like to be on city services but also get to enjoy peace and quiet in their own backyard. Contact us today to schedule your private viewing! (id:50886)
Property Details
| MLS® Number | X11959349 |
| Property Type | Single Family |
| Community Name | Amherstview |
| Amenities Near By | Public Transit, Schools |
| Community Features | Community Centre |
| Equipment Type | Water Heater - Gas |
| Features | Flat Site, Lighting, Sump Pump |
| Parking Space Total | 4 |
| Rental Equipment Type | Water Heater - Gas |
| Structure | Deck |
Building
| Bathroom Total | 2 |
| Bedrooms Above Ground | 4 |
| Bedrooms Total | 4 |
| Appliances | Water Heater, Water Meter, Dryer, Microwave, Refrigerator, Stove, Washer, Window Coverings |
| Architectural Style | Raised Bungalow |
| Basement Development | Finished |
| Basement Type | Full (finished) |
| Construction Status | Insulation Upgraded |
| Construction Style Attachment | Detached |
| Cooling Type | Central Air Conditioning |
| Exterior Finish | Brick |
| Fire Protection | Smoke Detectors |
| Foundation Type | Block |
| Heating Fuel | Natural Gas |
| Heating Type | Forced Air |
| Stories Total | 1 |
| Size Interior | 1,100 - 1,500 Ft2 |
| Type | House |
| Utility Water | Municipal Water |
Parking
| Attached Garage | |
| Garage |
Land
| Acreage | No |
| Fence Type | Fenced Yard |
| Land Amenities | Public Transit, Schools |
| Landscape Features | Landscaped |
| Sewer | Sanitary Sewer |
| Size Depth | 123 Ft ,4 In |
| Size Frontage | 70 Ft |
| Size Irregular | 70 X 123.4 Ft |
| Size Total Text | 70 X 123.4 Ft|under 1/2 Acre |
Rooms
| Level | Type | Length | Width | Dimensions |
|---|---|---|---|---|
| Lower Level | Recreational, Games Room | 3.1 m | 4.4 m | 3.1 m x 4.4 m |
| Lower Level | Utility Room | 3.63 m | 4.6 m | 3.63 m x 4.6 m |
| Lower Level | Bathroom | 1.8 m | 2.46 m | 1.8 m x 2.46 m |
| Lower Level | Bedroom | 2.72 m | 3.44 m | 2.72 m x 3.44 m |
| Lower Level | Bedroom | 3.02 m | 3.44 m | 3.02 m x 3.44 m |
| Lower Level | Kitchen | 2.68 m | 2.27 m | 2.68 m x 2.27 m |
| Main Level | Bathroom | 2.76 m | 1.52 m | 2.76 m x 1.52 m |
| Main Level | Bedroom | 2.6 m | 3.68 m | 2.6 m x 3.68 m |
| Main Level | Dining Room | 2.89 m | 3.68 m | 2.89 m x 3.68 m |
| Main Level | Kitchen | 2.84 m | 3.04 m | 2.84 m x 3.04 m |
| Main Level | Living Room | 3.64 m | 4.68 m | 3.64 m x 4.68 m |
| Main Level | Primary Bedroom | 2.76 m | 3.68 m | 2.76 m x 3.68 m |
Utilities
| Cable | Installed |
| Sewer | Installed |
https://www.realtor.ca/real-estate/27884639/111-manitou-crescent-loyalist-amherstview-amherstview
Contact Us
Contact us for more information
Jake Doseger
Salesperson
www.remaxrise.com/
105-1329 Gardiners Rd
Kingston, Ontario K7P 0L8
(613) 389-7777
remaxfinestrealty.com/
Ryan Malcolm
Salesperson
105-1329 Gardiners Rd
Kingston, Ontario K7P 0L8
(613) 389-7777
remaxfinestrealty.com/
Jen Fitzpatrick
Broker
www.malcolmandfitz.com/
105-1329 Gardiners Rd
Kingston, Ontario K7P 0L8
(613) 389-7777
remaxfinestrealty.com/

