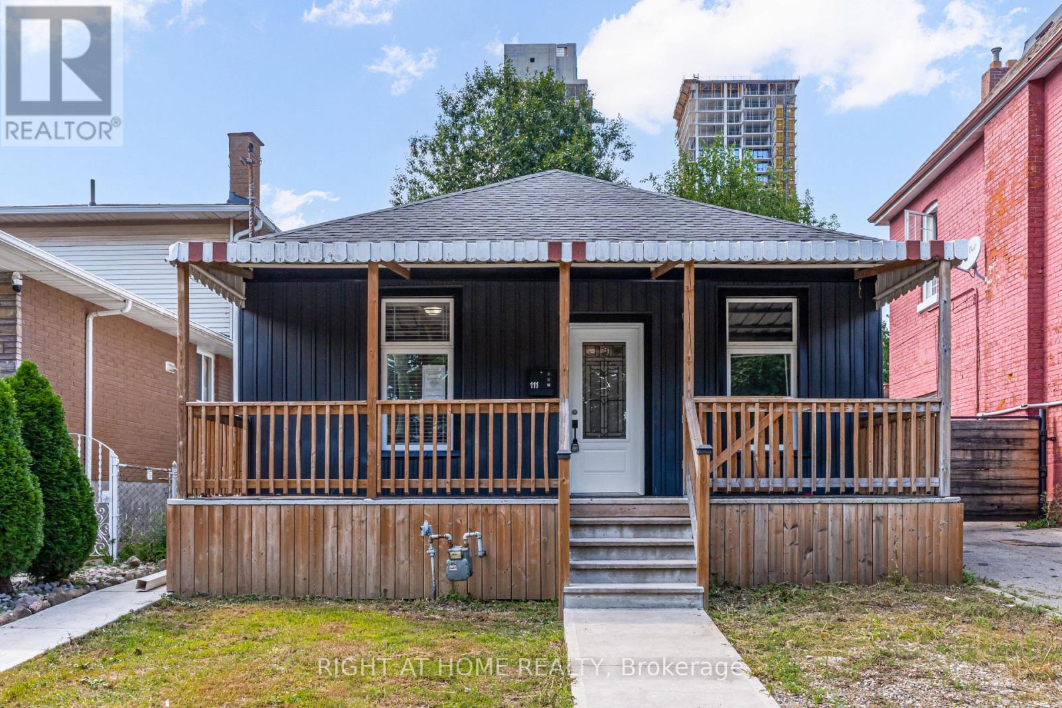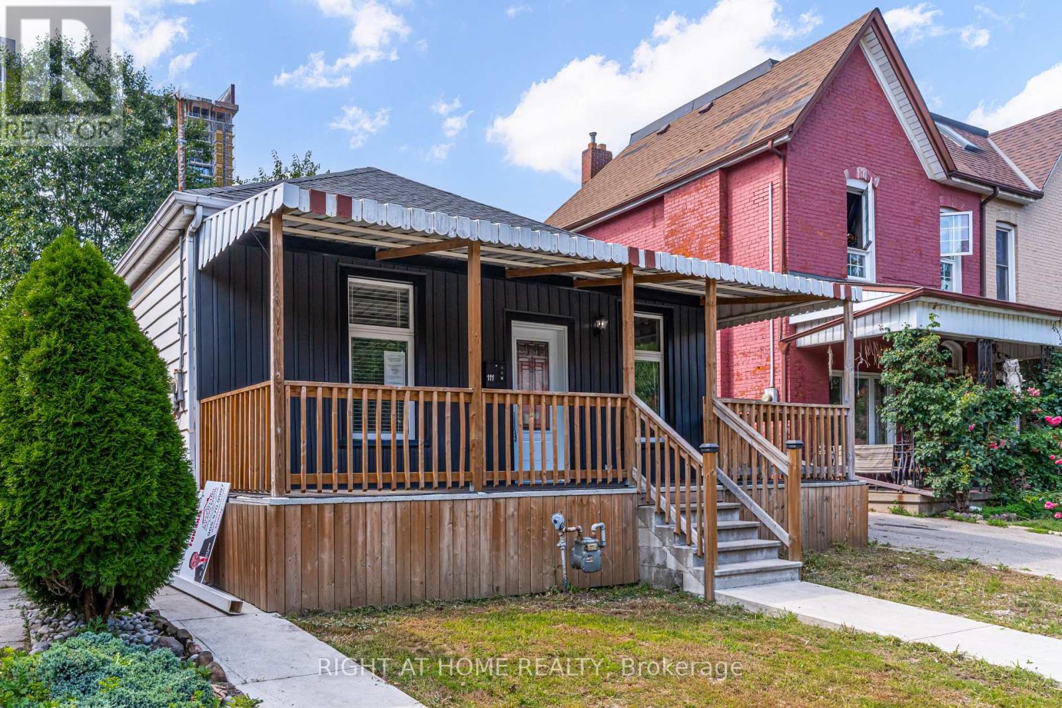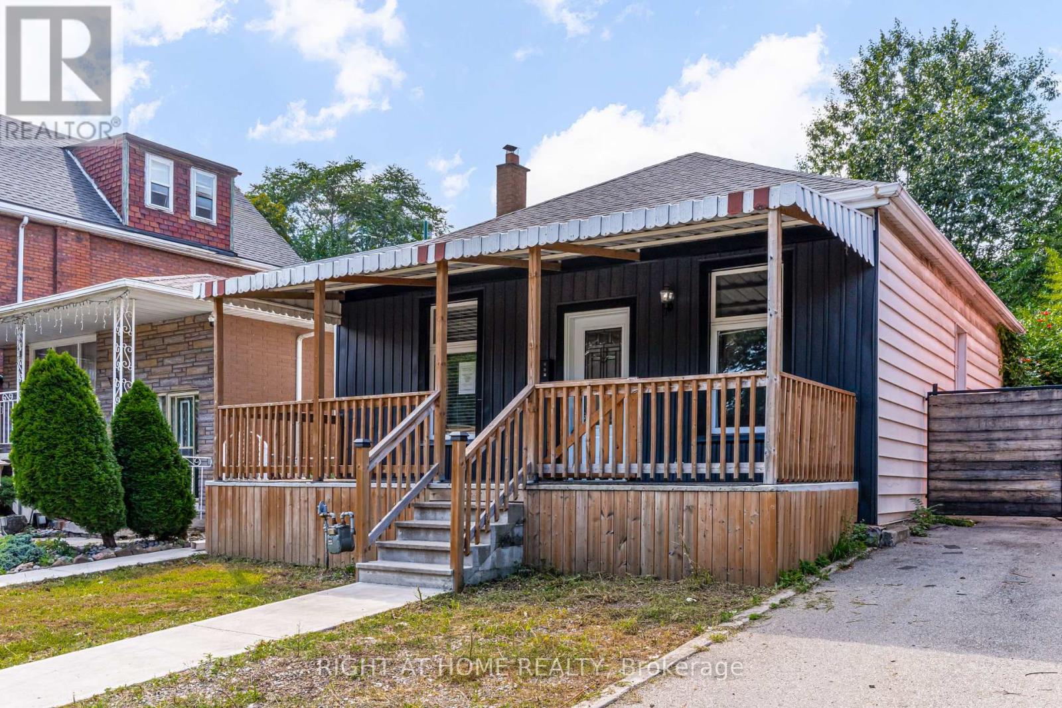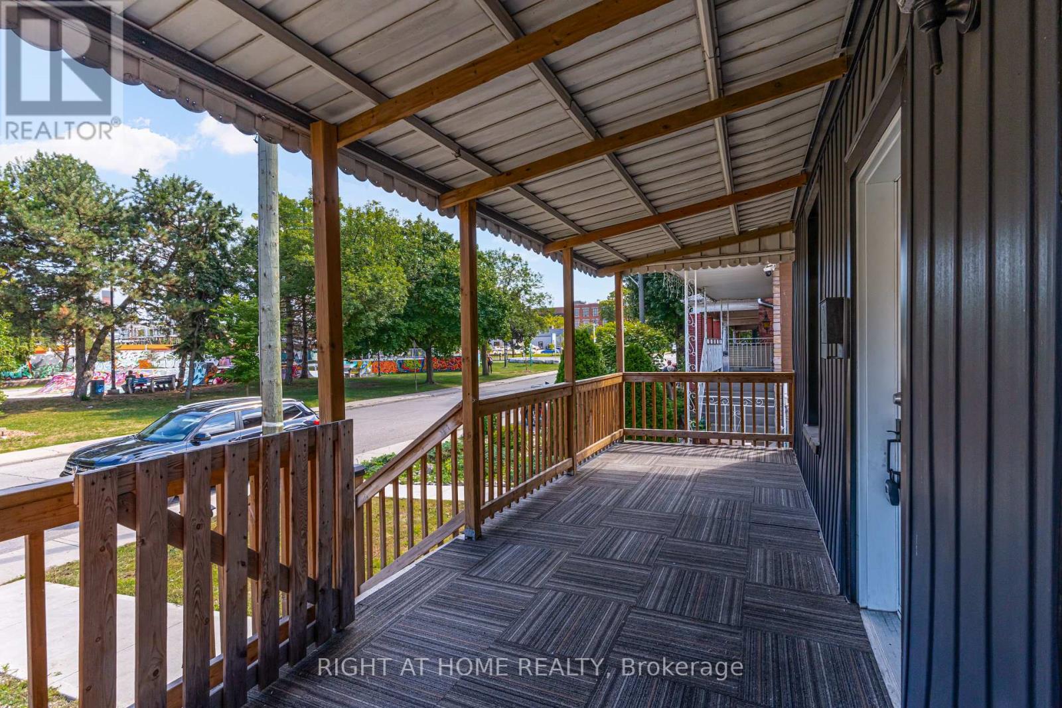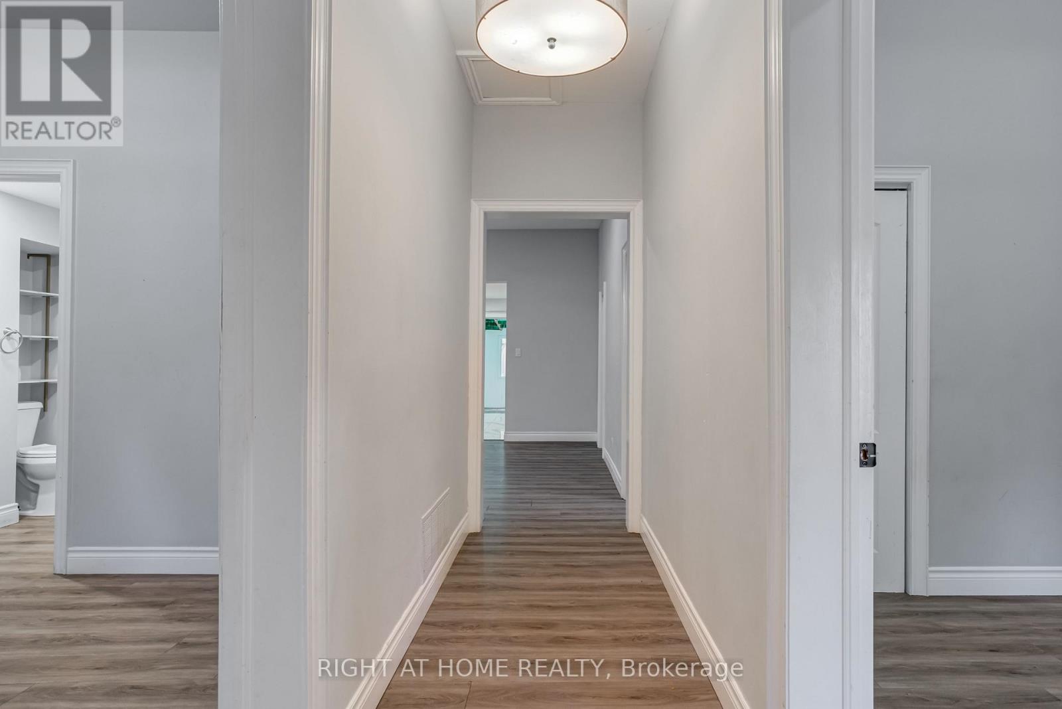111 Mary Street Hamilton, Ontario L8R 1K4
4 Bedroom
2 Bathroom
700 - 1,100 ft2
Bungalow
Central Air Conditioning
Forced Air
$429,999
Welcome to the dynamic neighbourhood of Beasley. **Detached Bungalow Reno** 3 Bedrooms** Finished basement with a living room, kitchen, bedroom, 3pc and separate entrance**Backyard**CAC** (id:50886)
Property Details
| MLS® Number | X12363020 |
| Property Type | Single Family |
| Community Name | Beasley |
Building
| Bathroom Total | 2 |
| Bedrooms Above Ground | 3 |
| Bedrooms Below Ground | 1 |
| Bedrooms Total | 4 |
| Architectural Style | Bungalow |
| Basement Features | Apartment In Basement, Separate Entrance |
| Basement Type | N/a |
| Construction Style Attachment | Detached |
| Cooling Type | Central Air Conditioning |
| Exterior Finish | Aluminum Siding, Vinyl Siding |
| Foundation Type | Block |
| Heating Fuel | Natural Gas |
| Heating Type | Forced Air |
| Stories Total | 1 |
| Size Interior | 700 - 1,100 Ft2 |
| Type | House |
| Utility Water | Municipal Water |
Parking
| No Garage |
Land
| Acreage | No |
| Sewer | Sanitary Sewer |
| Size Irregular | 29 X 120 Acre |
| Size Total Text | 29 X 120 Acre |
Rooms
| Level | Type | Length | Width | Dimensions |
|---|---|---|---|---|
| Basement | Kitchen | Measurements not available | ||
| Basement | Living Room | Measurements not available | ||
| Basement | Bedroom 4 | Measurements not available | ||
| Main Level | Living Room | 4.1 m | 3.79 m | 4.1 m x 3.79 m |
| Main Level | Kitchen | 4.5 m | 4.5 m | 4.5 m x 4.5 m |
| Main Level | Primary Bedroom | 3.5 m | 3.59 m | 3.5 m x 3.59 m |
| Main Level | Bedroom 2 | 3.5 m | 2.5 m | 3.5 m x 2.5 m |
| Main Level | Bedroom 3 | 2.8 m | 2.5 m | 2.8 m x 2.5 m |
https://www.realtor.ca/real-estate/28774163/111-mary-street-hamilton-beasley-beasley
Contact Us
Contact us for more information
Andrea Vyner
Salesperson
Right At Home Realty
9311 Weston Road Unit 6
Vaughan, Ontario L4H 3G8
9311 Weston Road Unit 6
Vaughan, Ontario L4H 3G8
(289) 357-3000

