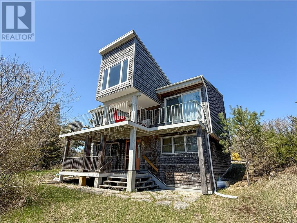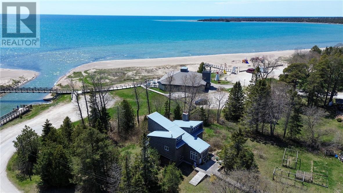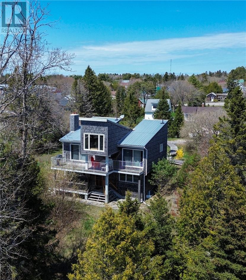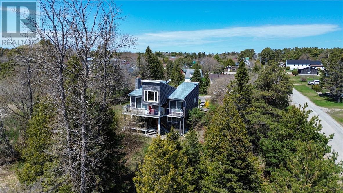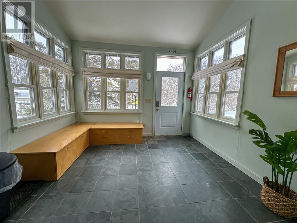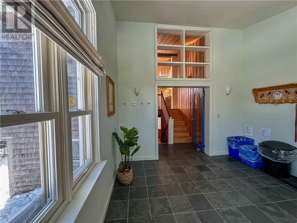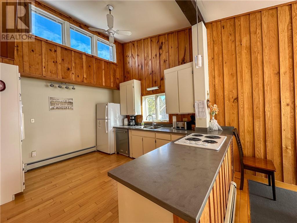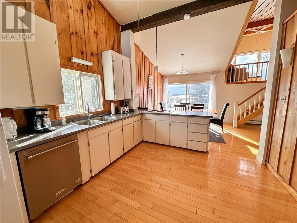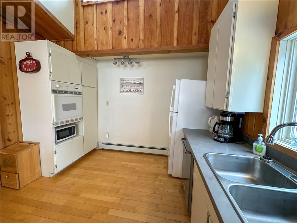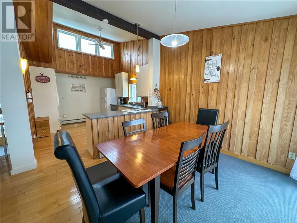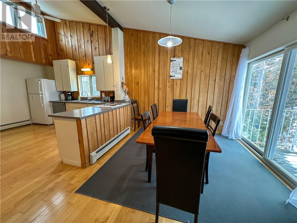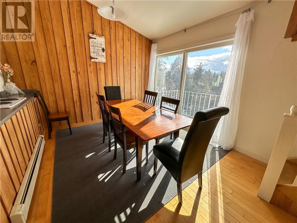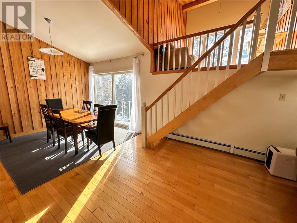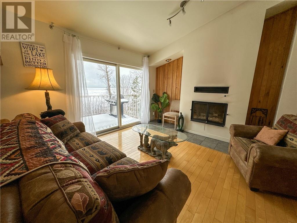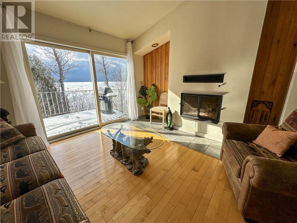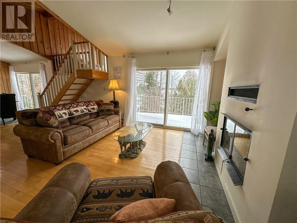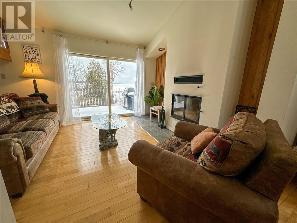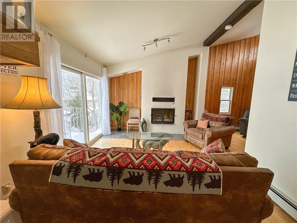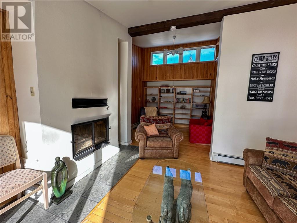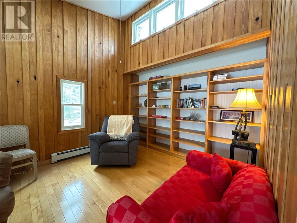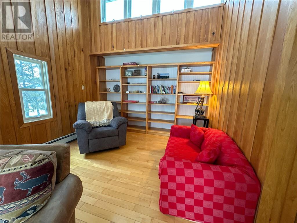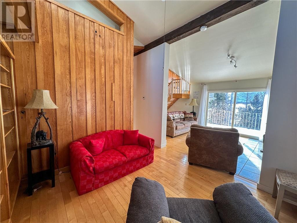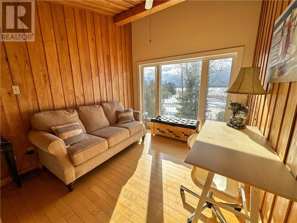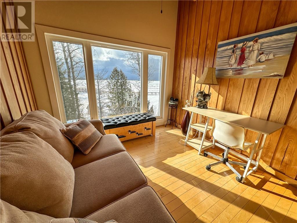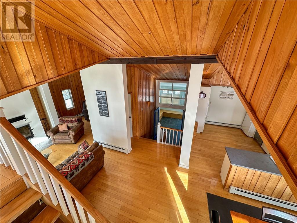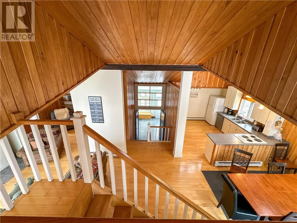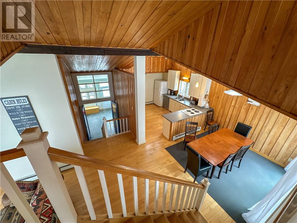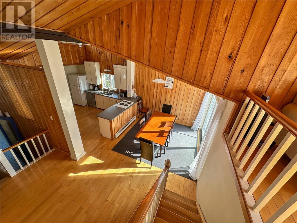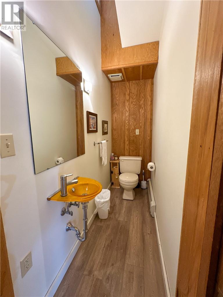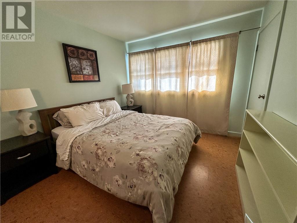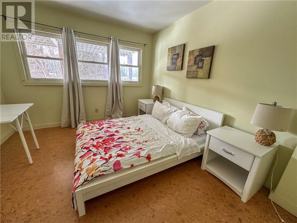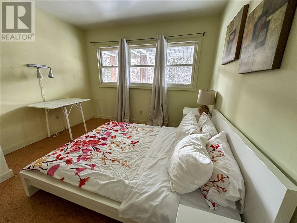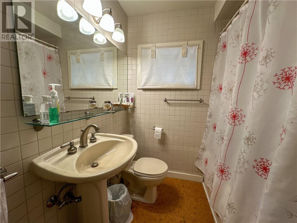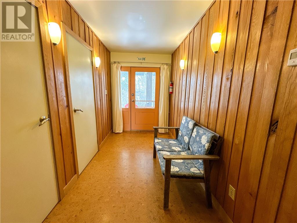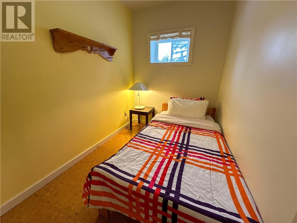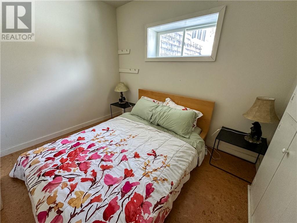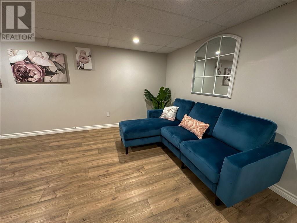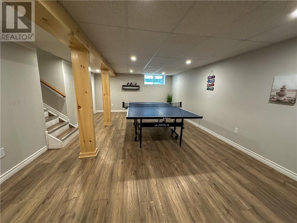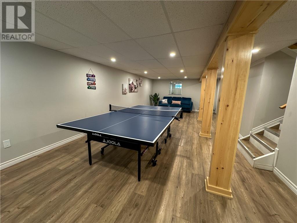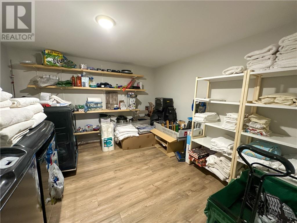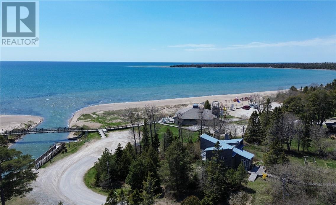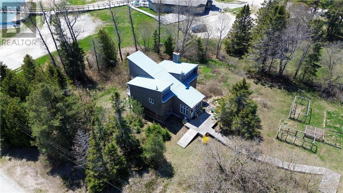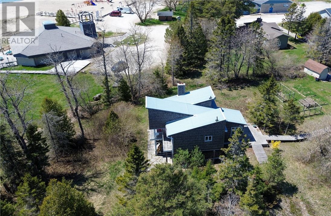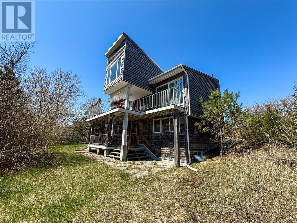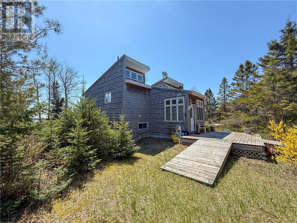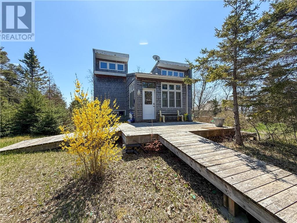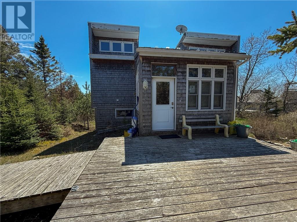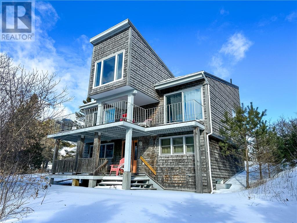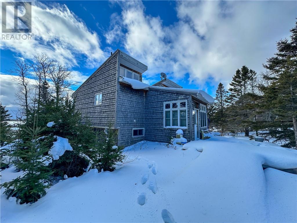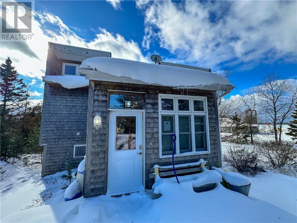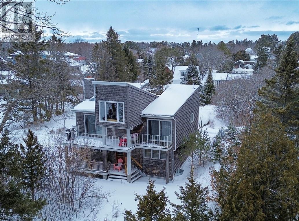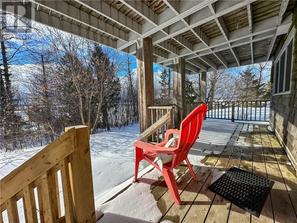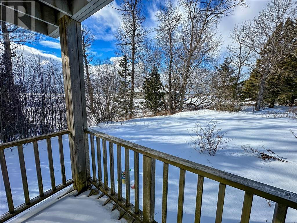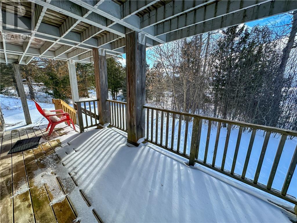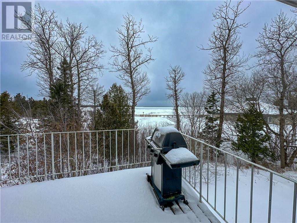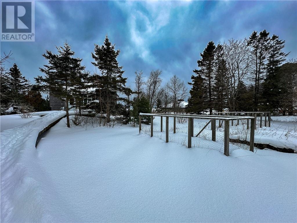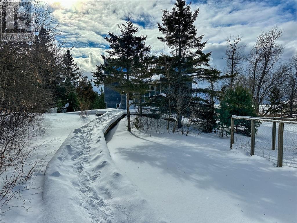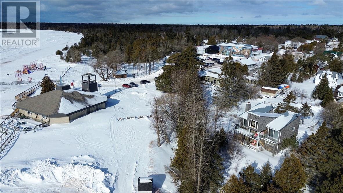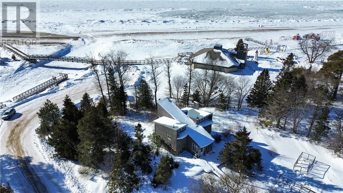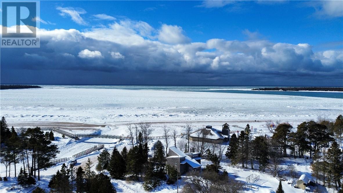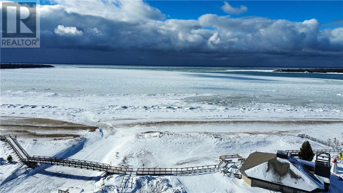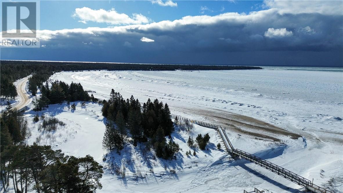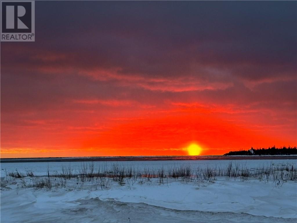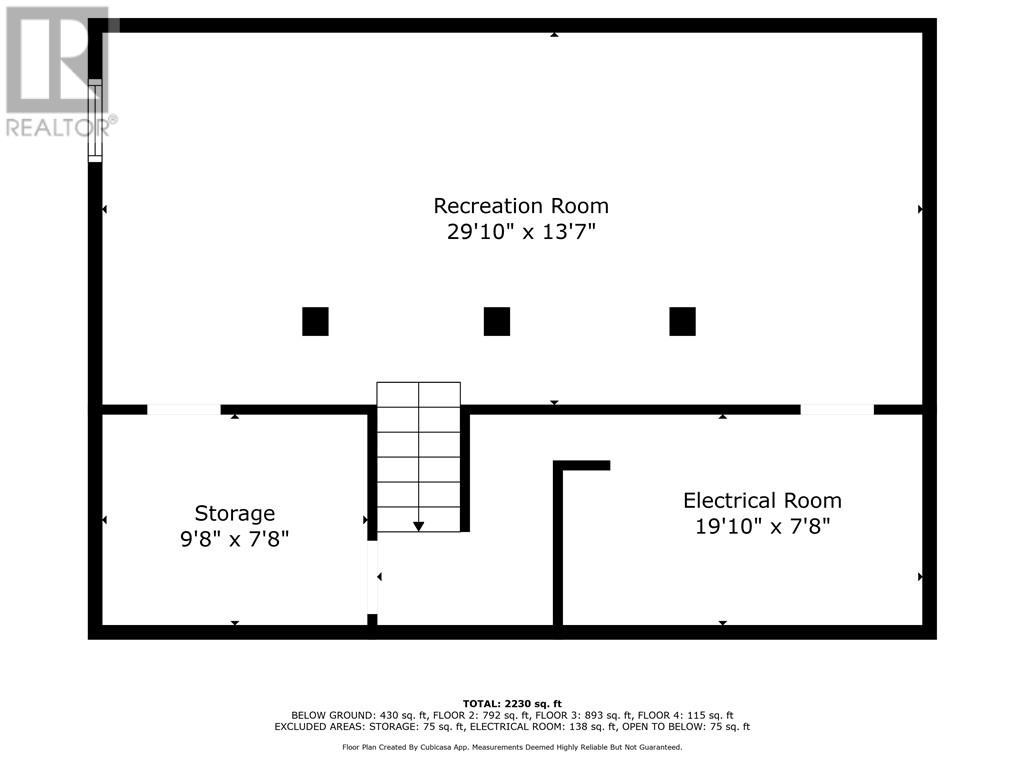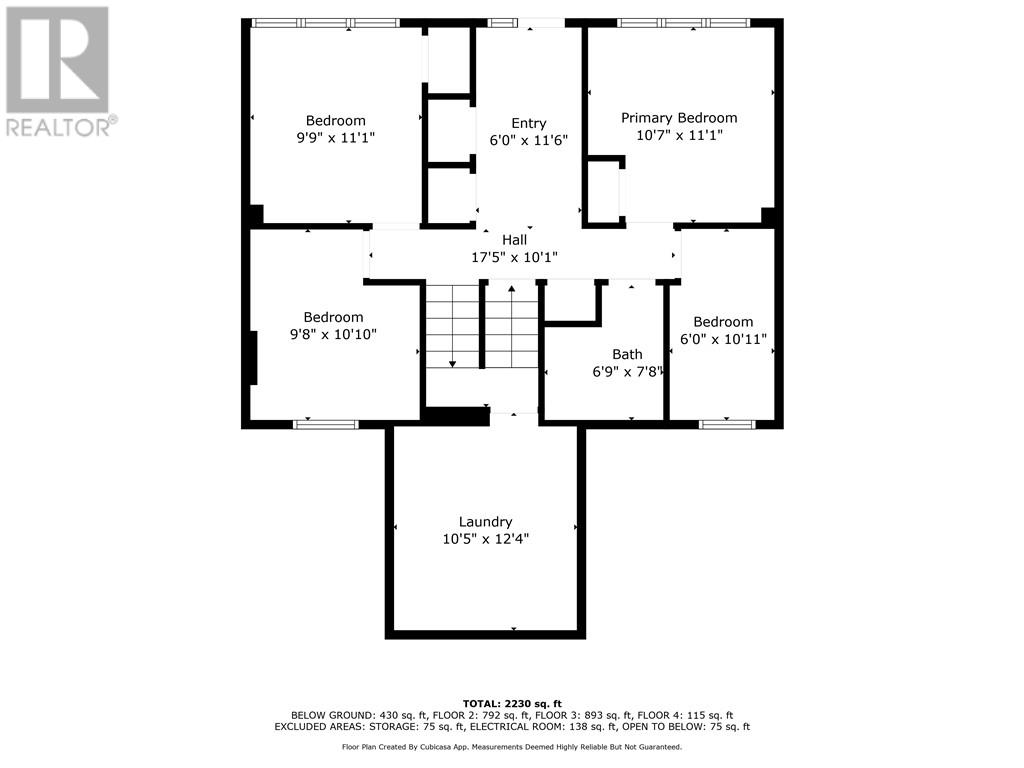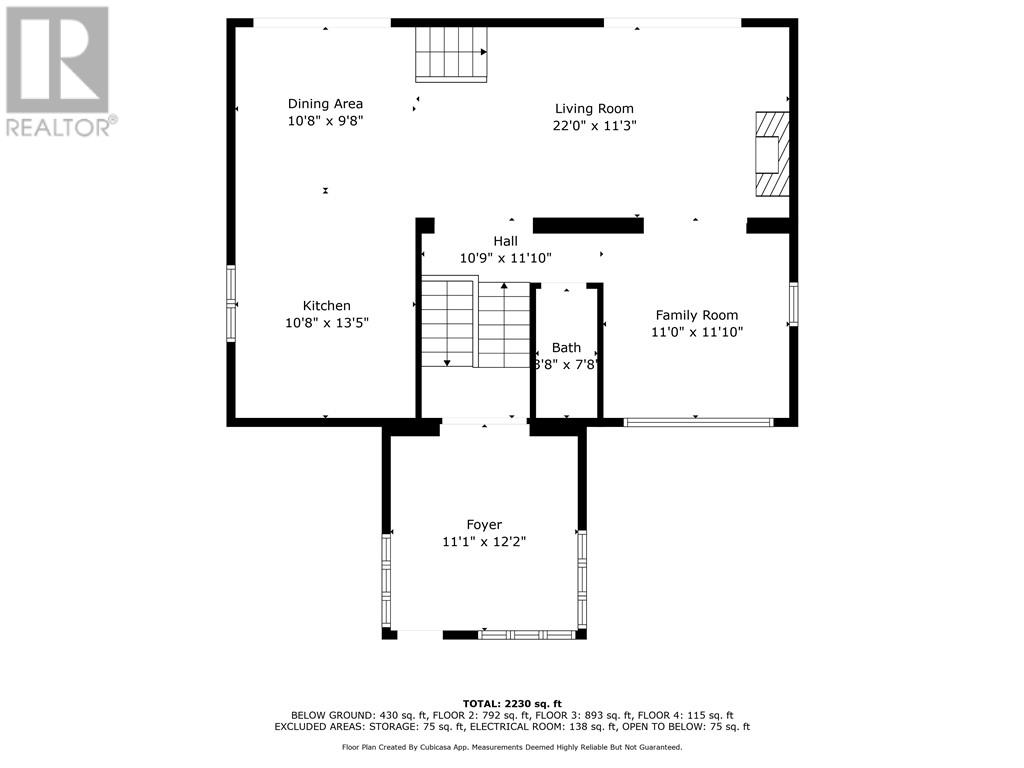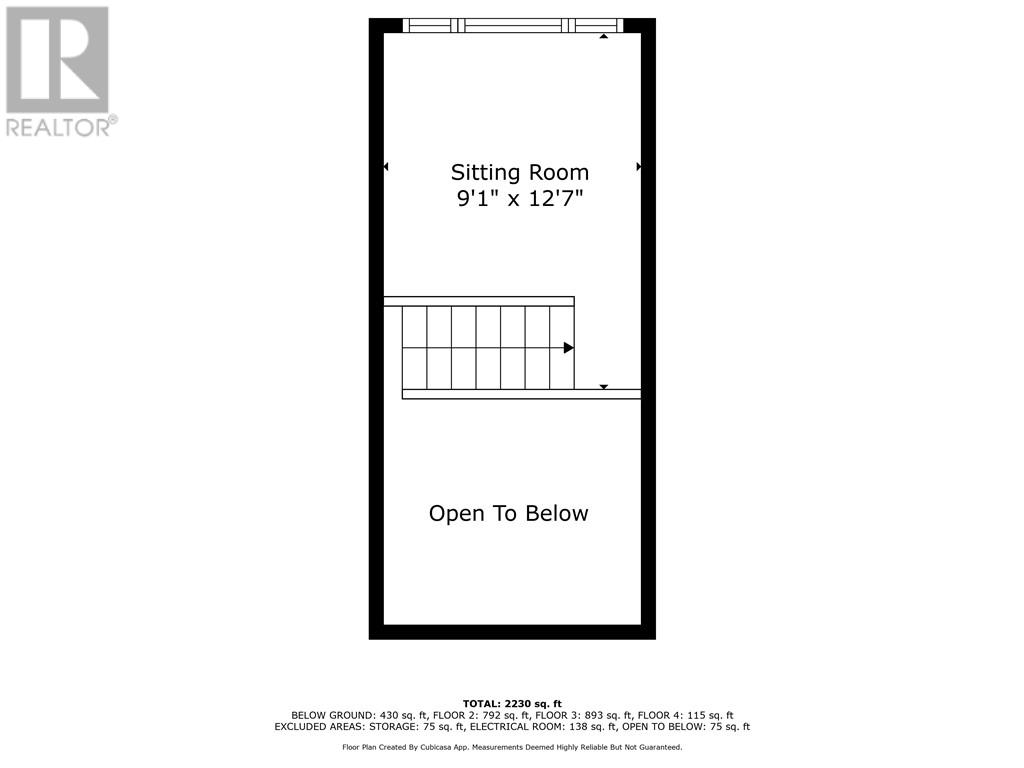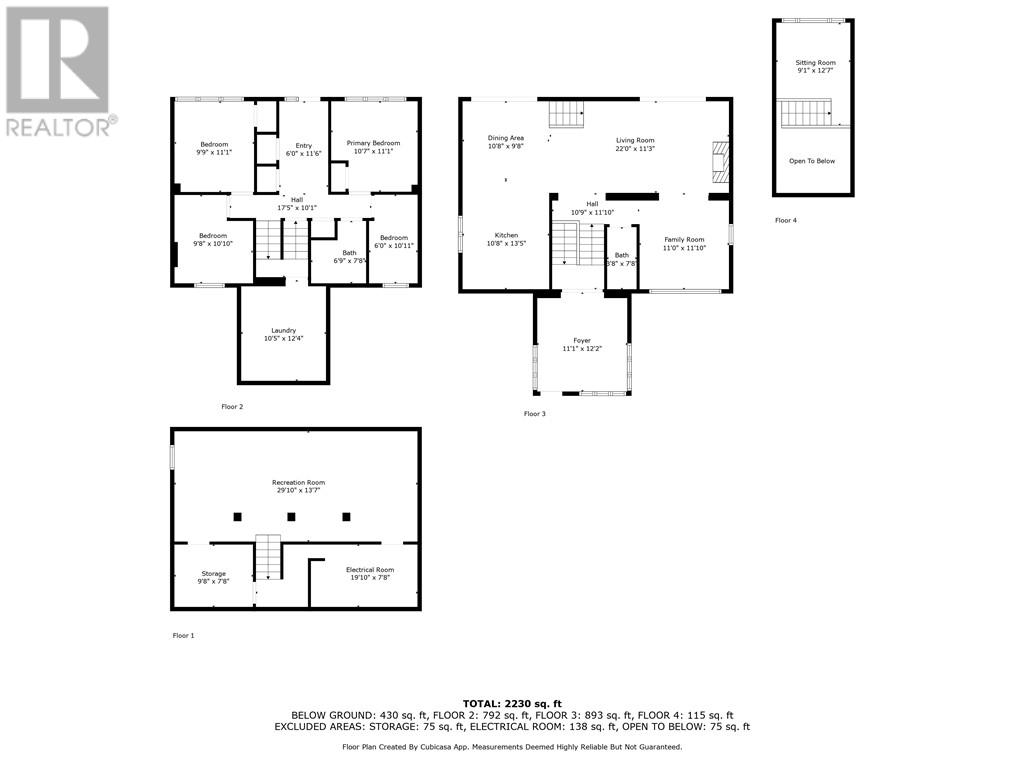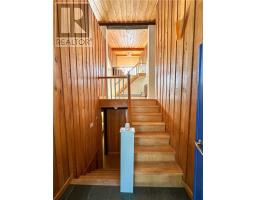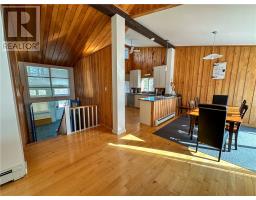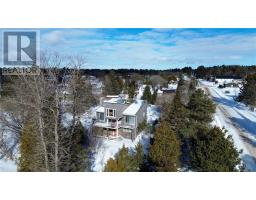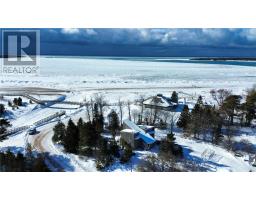111 Mcnevin Street Providence Bay, Ontario P0P 1T0
$798,500
Stunning Beachfront Retreat in Providence Bay – Steps from the Sand! Located at the end of a peaceful cul-de-sac in picturesque Providence Bay, this unique six-level home offers an unparalleled blend of beachfront living, modern comfort, and investment potential. Touching the famous boardwalk and longest sand beach on Manitoulin Island, this home is a rare find in an unbeatable location. Boasting cedar shake siding and a durable metal roof, the property is designed for year-round enjoyment with expansive decks on multiple levels that showcase breathtaking views of Lake Huron’s south shore. Inside, the open-concept main floor is warm and inviting, featuring hardwood flooring, a cozy wood-burning fireplace, and in-floor heating. The bright kitchen, dining, and living areas are perfect for entertaining, with two sets of patio doors leading to a spacious deck. A large tiled entrance with abundant windows brings in natural light, while a 2-piece bath adds convenience. Upstairs, a private office provides a quiet workspace. On the first lower level, you’ll find three comfortable bedrooms, an exit area, and a 4-piece bath. The next level features a large laundry room, while the fully finished basement boasts a games room, utility room, and ample storage. Currently operating as a highly successful Airbnb, this versatile property is ideal as a primary residence, vacation getaway, or income-generating investment. Asking $875,000 this listing comes turnkey with all chattels included. (id:50886)
Property Details
| MLS® Number | 2120675 |
| Property Type | Single Family |
| Amenities Near By | Park, Playground |
| Community Features | Community Centre, Family Oriented, Fishing, Public Washrooms |
| Equipment Type | None |
| Rental Equipment Type | None |
| Road Type | No Thru Road |
| Storage Type | Storage |
| Water Front Type | Unknown |
Building
| Bathroom Total | 2 |
| Bedrooms Total | 4 |
| Architectural Style | Cape Cod, Split Entry Bungalow |
| Basement Type | Full |
| Cooling Type | None |
| Exterior Finish | Cedar Shingles |
| Fire Protection | Smoke Detectors |
| Flooring Type | Cork, Hardwood, Laminate, Tile |
| Foundation Type | Block |
| Half Bath Total | 1 |
| Heating Type | In Floor Heating, Other, Baseboard Heaters |
| Roof Material | Metal |
| Roof Style | Unknown |
| Stories Total | 1 |
| Type | House |
| Utility Water | Drilled Well |
Parking
| Gravel |
Land
| Access Type | Year-round Access |
| Acreage | No |
| Fence Type | Not Fenced |
| Land Amenities | Park, Playground |
| Sewer | Septic System |
| Size Total Text | Under 1/2 Acre |
| Zoning Description | Res/hamlet |
Rooms
| Level | Type | Length | Width | Dimensions |
|---|---|---|---|---|
| Second Level | Den | 9.37 x 9.74 | ||
| Basement | Other | 6.39 x 10.93 | ||
| Basement | Storage | 7.07 x 9.87 | ||
| Basement | Family Room | 13.58 x 29.74 | ||
| Basement | Laundry Room | 10.76 x 10.25 | ||
| Lower Level | 4pc Bathroom | 7.35 x 6.63 | ||
| Lower Level | Other | 11.92 x 6.19 | ||
| Lower Level | Bedroom | 10.93 x 9.75 | ||
| Lower Level | Bedroom | 10.81 x 6.01 | ||
| Lower Level | Bedroom | 11.2 x 10.66 | ||
| Lower Level | Bedroom | 10.94 x 10.05 | ||
| Main Level | 2pc Bathroom | 2.89 x 7.89 | ||
| Main Level | Foyer | 11.4 x 11.78 | ||
| Main Level | Living Room | 19.43 x 23.18 | ||
| Main Level | Dining Room | 11 x 10.19 | ||
| Main Level | Kitchen | 13.51 x 11.03 |
https://www.realtor.ca/real-estate/27879330/111-mcnevin-street-providence-bay-manitoulin-island
Contact Us
Contact us for more information
Leanne Lewis
Salesperson
2218 Hwy 551
Mindemoya, Ontario P0P 1S0
(705) 688-0007

