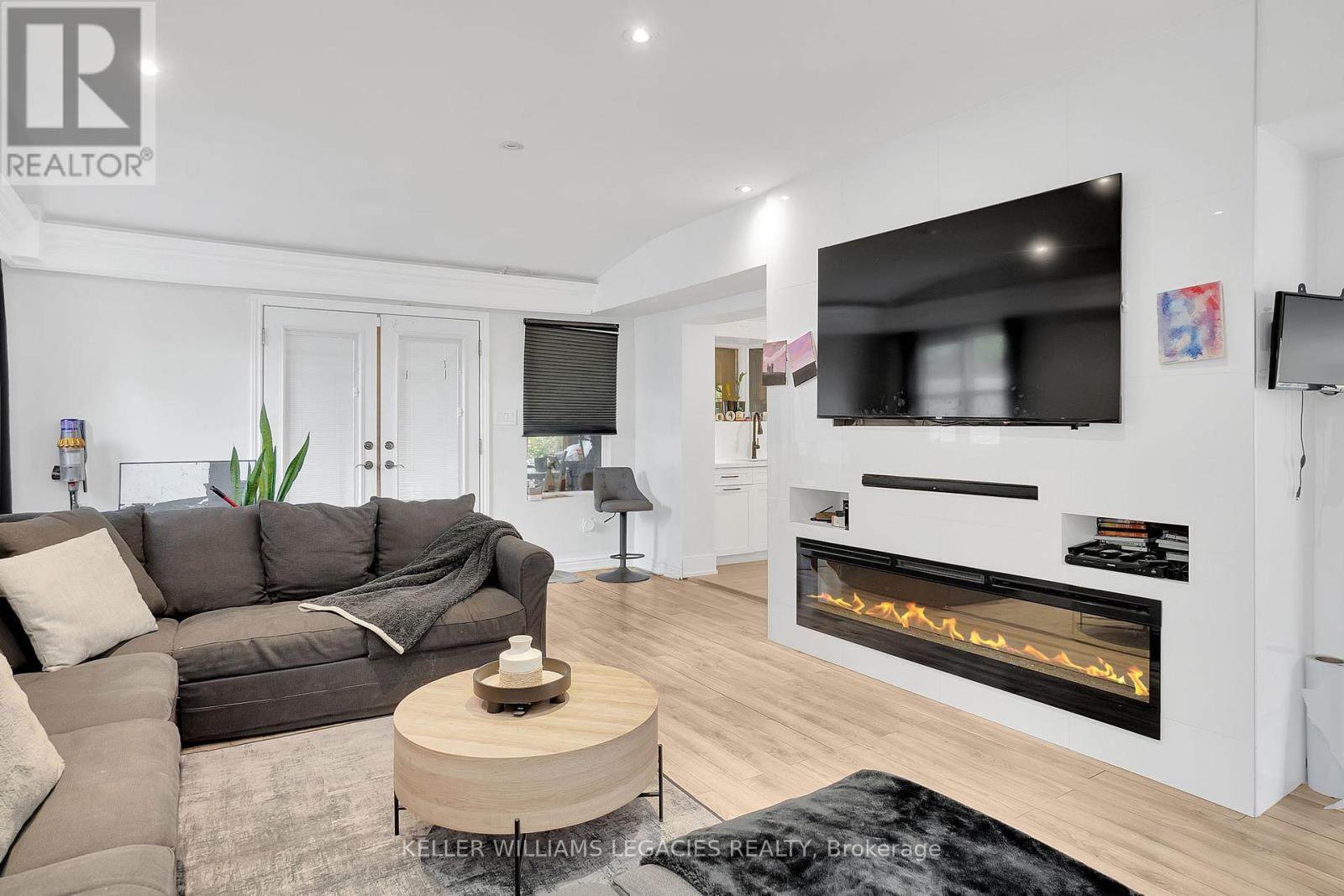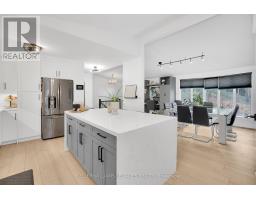111 Meeting House Road Vaughan, Ontario L4L 1K9
3 Bedroom
2 Bathroom
Bungalow
Fireplace
Central Air Conditioning
Forced Air
$1,435,888
Nestled in the heart of Old Woodbridge, this charming home has been beautifully renovated from a duplex to a spacious single-family retreat! Offering two main-floor bedrooms and a stylish bathroom, plus an additional bedroom and bathroom in the basement, this home seamlessly combines functionality and comfort. Step outside to a stunning, expansive outdoor living space, perfect for relaxation or entertaining, with serene greenspace as your backyard view. Enjoy the best of suburban tranquility and urban convenience in one of Woodbridges most desirable neighborhoods (id:50886)
Property Details
| MLS® Number | N9767845 |
| Property Type | Single Family |
| Community Name | West Woodbridge |
| AmenitiesNearBy | Hospital, Place Of Worship, Park, Schools |
| CommunityFeatures | Community Centre |
| Features | Backs On Greenbelt |
| ParkingSpaceTotal | 3 |
Building
| BathroomTotal | 2 |
| BedroomsAboveGround | 3 |
| BedroomsTotal | 3 |
| Appliances | Water Heater |
| ArchitecturalStyle | Bungalow |
| BasementDevelopment | Finished |
| BasementType | Full (finished) |
| ConstructionStyleAttachment | Detached |
| ConstructionStyleOther | Seasonal |
| CoolingType | Central Air Conditioning |
| ExteriorFinish | Concrete |
| FireplacePresent | Yes |
| FireplaceTotal | 2 |
| FlooringType | Tile |
| FoundationType | Block |
| HeatingFuel | Natural Gas |
| HeatingType | Forced Air |
| StoriesTotal | 1 |
| Type | House |
| UtilityWater | Municipal Water |
Parking
| Attached Garage |
Land
| Acreage | No |
| LandAmenities | Hospital, Place Of Worship, Park, Schools |
| Sewer | Sanitary Sewer |
| SizeDepth | 210 Ft |
| SizeFrontage | 73 Ft |
| SizeIrregular | 73 X 210 Ft |
| SizeTotalText | 73 X 210 Ft |
| ZoningDescription | R3 M1 |
Rooms
| Level | Type | Length | Width | Dimensions |
|---|---|---|---|---|
| Lower Level | Recreational, Games Room | 7.32 m | 7.48 m | 7.32 m x 7.48 m |
| Lower Level | Utility Room | 1.56 m | 2.95 m | 1.56 m x 2.95 m |
| Lower Level | Laundry Room | 4.76 m | 1.87 m | 4.76 m x 1.87 m |
| Lower Level | Other | 4.72 m | 6.18 m | 4.72 m x 6.18 m |
| Main Level | Living Room | 4.45 m | 7.21 m | 4.45 m x 7.21 m |
| Main Level | Dining Room | 3.96 m | 3.63 m | 3.96 m x 3.63 m |
| Main Level | Kitchen | 5.72 m | 3.77 m | 5.72 m x 3.77 m |
| Main Level | Primary Bedroom | 3.09 m | 4.57 m | 3.09 m x 4.57 m |
| Main Level | Bedroom 2 | 2.52 m | 3.92 m | 2.52 m x 3.92 m |
| Main Level | Den | 4.93 m | 3.63 m | 4.93 m x 3.63 m |
Utilities
| Sewer | Installed |
Interested?
Contact us for more information
Sharon Weishar
Salesperson
Keller Williams Legacies Realty
28 Roytec Rd #201-203
Vaughan, Ontario L4L 8E4
28 Roytec Rd #201-203
Vaughan, Ontario L4L 8E4









































