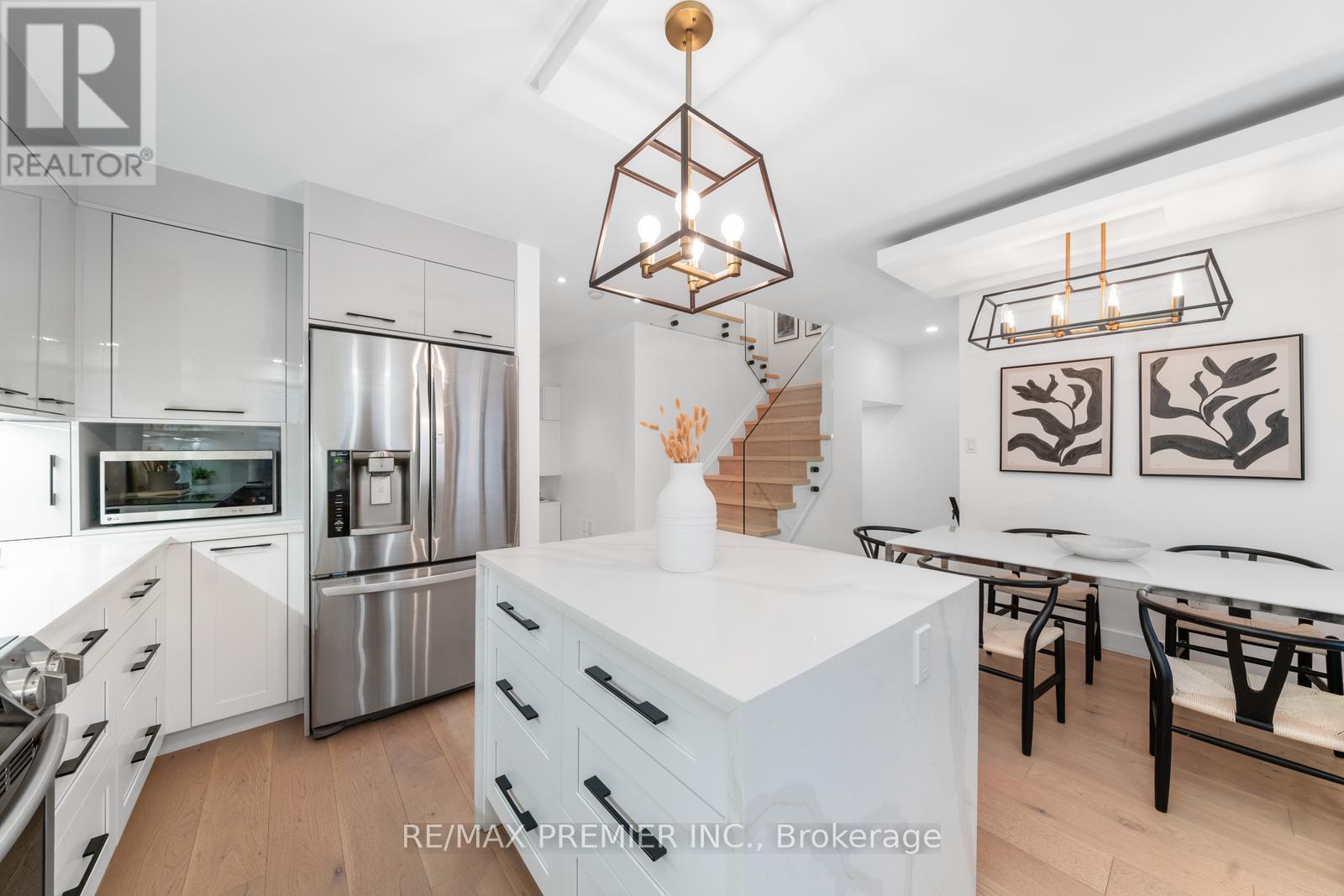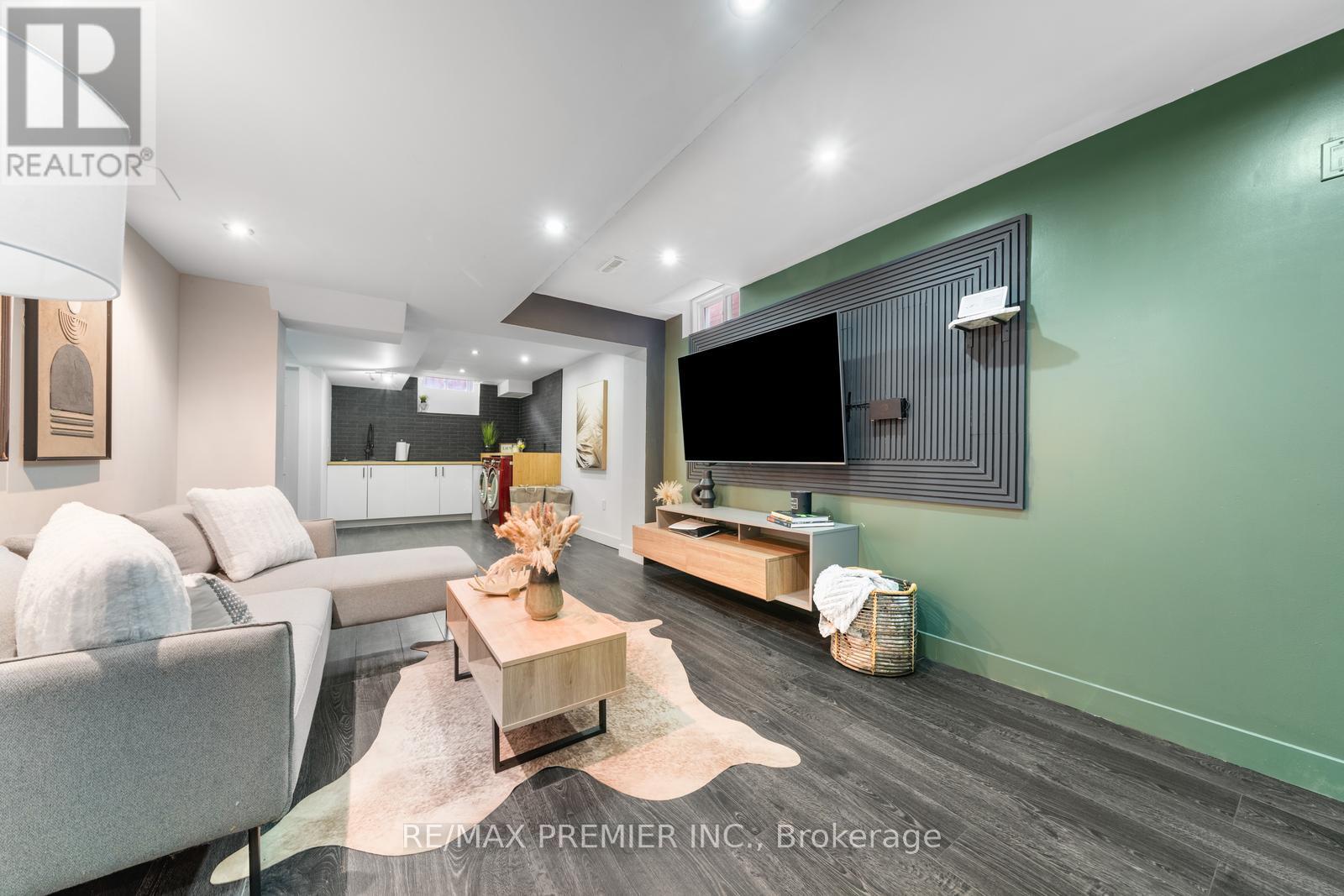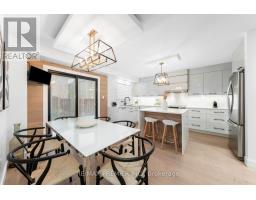111 Montcalm Boulevard Vaughan, Ontario L4H 2M6
$1,279,000
111 Montcalm Blvd offers luxury, comfort, convenience and more! Step inside this meticulously fully renovated (smart) home, boasting an expansive open-concept layout with bright, airy living spaces, 3 elegantly appointed bedrooms, and a fully finished basement. Newly renovated laundry room w. sink. Featuring modern glass railings, designer light fixtures, and exquisite pot-lights, creating an ambiance of sophistication! Luxury touches & custom closet organizers. Situated on a professionally landscaped lot (new stone front & back), offering outstanding curb appeal, in a family-friendly neighborhood. This stunning property is also conveniently located near top-tier schools, major highways, upscale grocery stores, and much more. (id:50886)
Open House
This property has open houses!
2:00 pm
Ends at:4:00 pm
Property Details
| MLS® Number | N12036269 |
| Property Type | Single Family |
| Community Name | Vellore Village |
| Features | Carpet Free |
| Parking Space Total | 4 |
Building
| Bathroom Total | 3 |
| Bedrooms Above Ground | 3 |
| Bedrooms Total | 3 |
| Appliances | Central Vacuum, Dryer, Garage Door Opener Remote(s), Washer, Window Coverings |
| Basement Development | Finished |
| Basement Type | N/a (finished) |
| Construction Style Attachment | Semi-detached |
| Cooling Type | Central Air Conditioning |
| Exterior Finish | Brick |
| Flooring Type | Hardwood |
| Foundation Type | Concrete |
| Half Bath Total | 1 |
| Heating Fuel | Natural Gas |
| Heating Type | Forced Air |
| Stories Total | 2 |
| Size Interior | 1,500 - 2,000 Ft2 |
| Type | House |
| Utility Water | Municipal Water |
Parking
| Attached Garage | |
| Garage |
Land
| Acreage | No |
| Sewer | Sanitary Sewer |
| Size Depth | 78 Ft ,9 In |
| Size Frontage | 27 Ft ,7 In |
| Size Irregular | 27.6 X 78.8 Ft |
| Size Total Text | 27.6 X 78.8 Ft |
Rooms
| Level | Type | Length | Width | Dimensions |
|---|---|---|---|---|
| Second Level | Primary Bedroom | 4.73 m | 3.89 m | 4.73 m x 3.89 m |
| Second Level | Bedroom 2 | 3.73 m | 3.35 m | 3.73 m x 3.35 m |
| Second Level | Bedroom 3 | 3.64 m | 2.74 m | 3.64 m x 2.74 m |
| Lower Level | Laundry Room | 10.59 m | 2.72 m | 10.59 m x 2.72 m |
| Lower Level | Recreational, Games Room | 10.59 m | 2.72 m | 10.59 m x 2.72 m |
| Main Level | Living Room | 3.46 m | 3.13 m | 3.46 m x 3.13 m |
| Main Level | Dining Room | 3.46 m | 3.21 m | 3.46 m x 3.21 m |
| Main Level | Kitchen | 4.55 m | 2.14 m | 4.55 m x 2.14 m |
| Main Level | Eating Area | 3.41 m | 2.74 m | 3.41 m x 2.74 m |
Contact Us
Contact us for more information
Victoria Tomasone
Broker
9100 Jane St Bldg L #77
Vaughan, Ontario L4K 0A4
(416) 987-8000
(416) 987-8001
Angela Lupo
Broker
(416) 457-3030
9100 Jane St Bldg L #77
Vaughan, Ontario L4K 0A4
(416) 987-8000
(416) 987-8001

































































