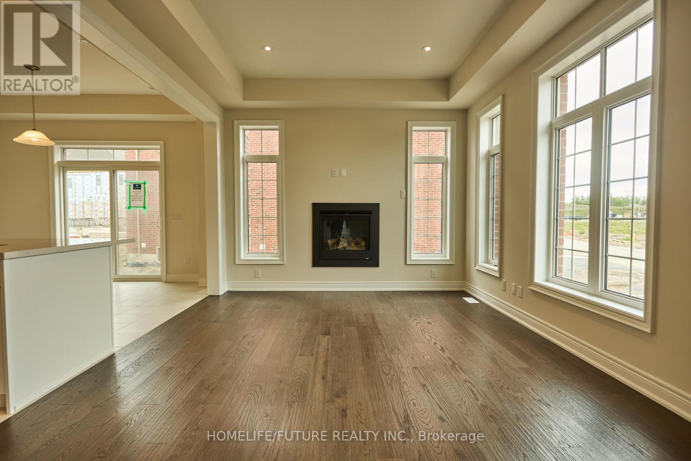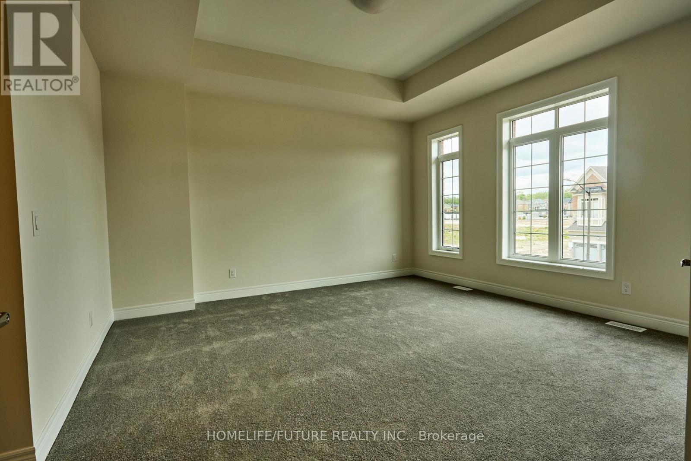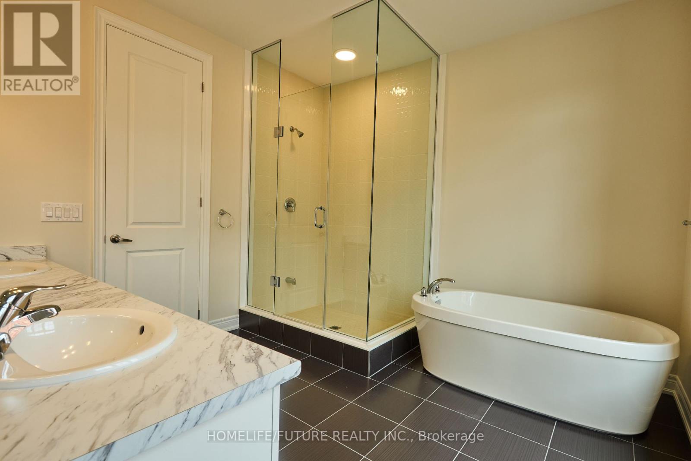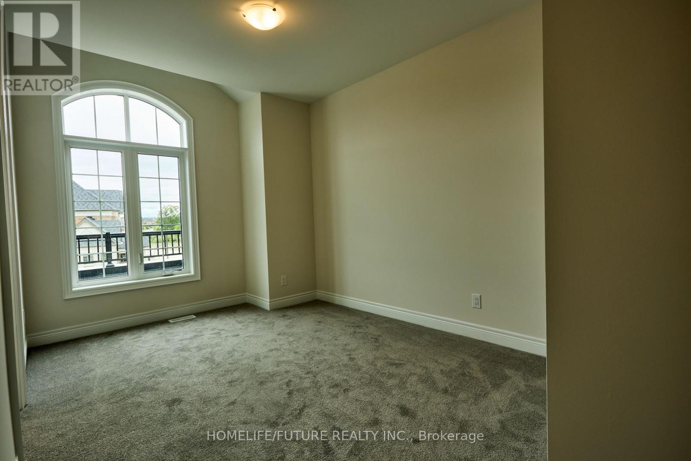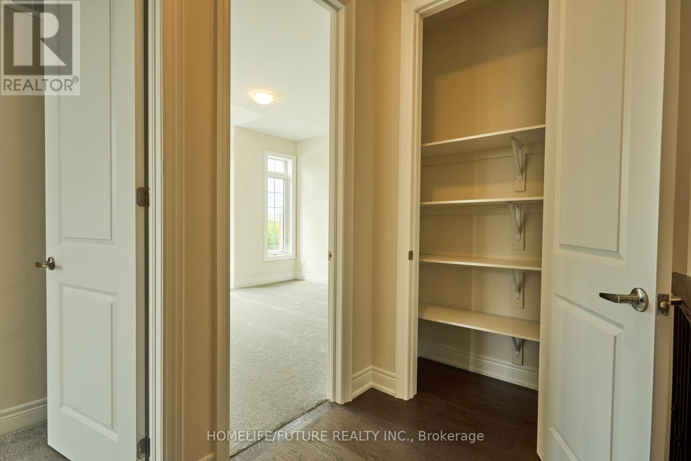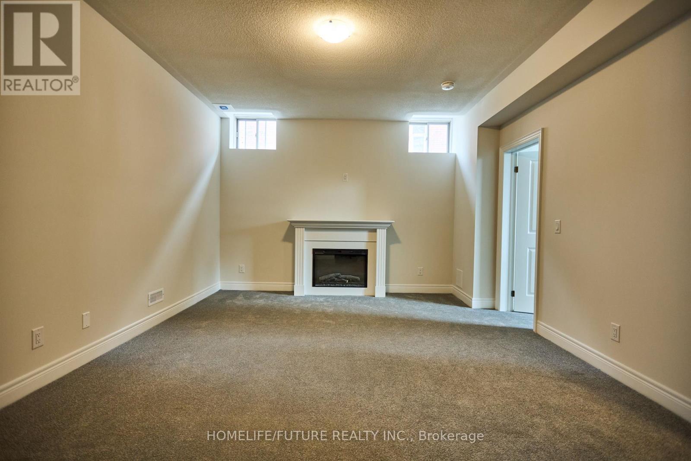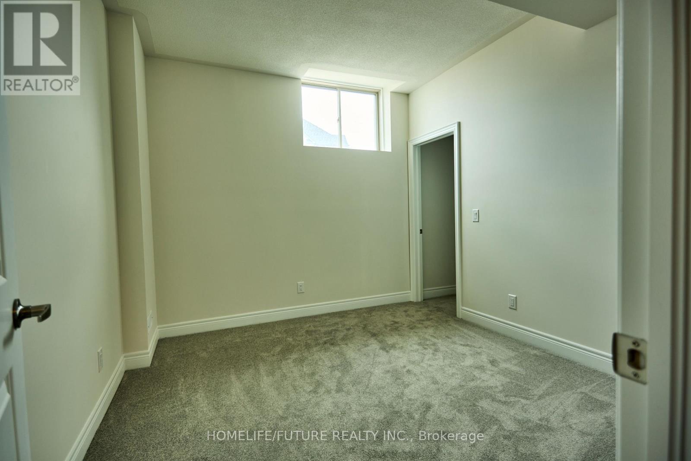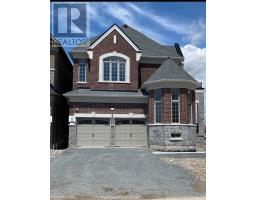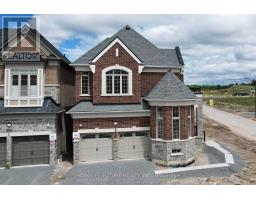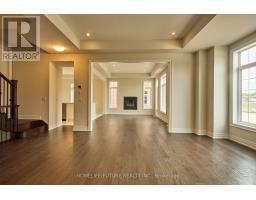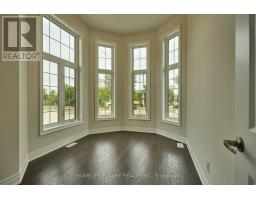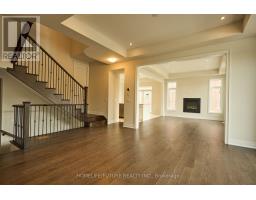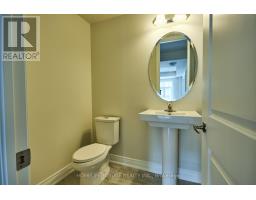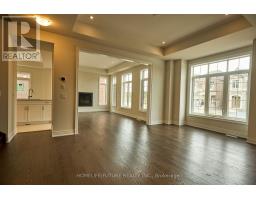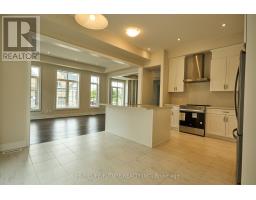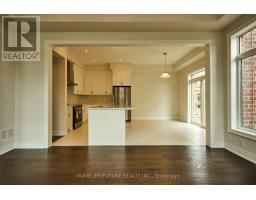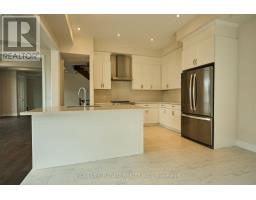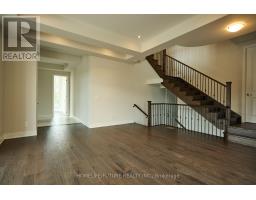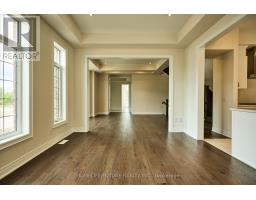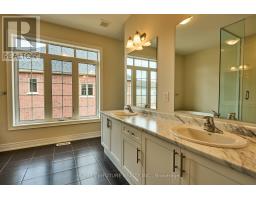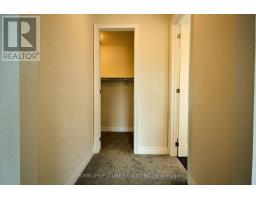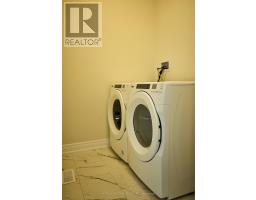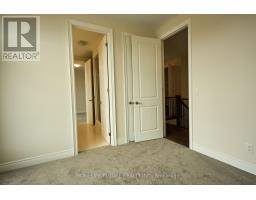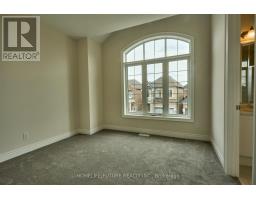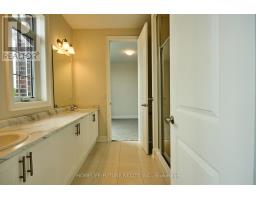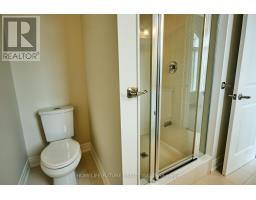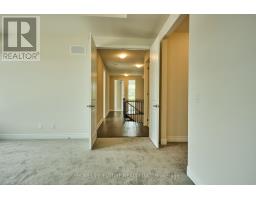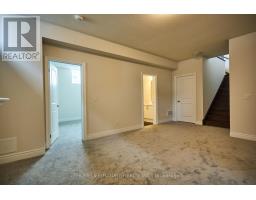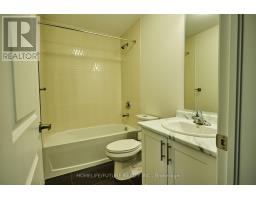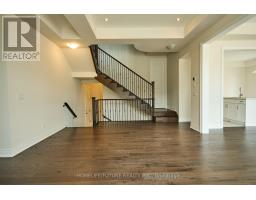111 Pheasant Ridge Drive Whitby, Ontario L1P 0R8
$4,900 Monthly
Stunning Brand New 5-Bedroom Home With 10-Foot & 9-Foot Ceilings For Rent In Prestigious Pheasant Ridge! Experience Luxury And Comfort In This Beautifully Crafted 5-Bedroom Residence, Offering A Generous Total Living Space Of 3,410 Sq. Ft. Located In The Highly Sought-After Pheasant Ridge Community, This Home Features Brand-New Stainless Steel Appliances, Elegant Hardwood Flooring, And Modern Tile Finishes Blending Style With Functionality. The Open-Concept Kitchen Flows Seamlessly Into Sun-Filled Living Areas, Perfect For Everyday Living And Entertaining. The Primary Bedroom Includes A Spa-Like Ensuite Bathroom And A Spacious Walk-In Closet. Enjoy The Convenience Of Quick Access To Hwy 412, 401, And 407Making Commuting A Breeze. This Isn't Just A Rental; Its A Place To Call Home. (id:50886)
Property Details
| MLS® Number | E12190698 |
| Property Type | Single Family |
| Community Name | Rural Whitby |
| Parking Space Total | 4 |
| View Type | View |
Building
| Bathroom Total | 5 |
| Bedrooms Above Ground | 4 |
| Bedrooms Below Ground | 1 |
| Bedrooms Total | 5 |
| Age | New Building |
| Amenities | Fireplace(s) |
| Appliances | Central Vacuum, Dishwasher, Dryer, Stove, Washer, Refrigerator |
| Basement Development | Partially Finished |
| Basement Type | N/a (partially Finished) |
| Construction Style Attachment | Detached |
| Cooling Type | Central Air Conditioning |
| Exterior Finish | Brick |
| Fireplace Present | Yes |
| Fireplace Total | 2 |
| Flooring Type | Tile, Carpeted, Hardwood |
| Foundation Type | Block |
| Half Bath Total | 1 |
| Heating Fuel | Natural Gas |
| Heating Type | Forced Air |
| Stories Total | 2 |
| Size Interior | 2,500 - 3,000 Ft2 |
| Type | House |
| Utility Water | Municipal Water |
Parking
| Attached Garage | |
| Garage |
Land
| Acreage | No |
| Sewer | Septic System |
| Size Total Text | Under 1/2 Acre |
Rooms
| Level | Type | Length | Width | Dimensions |
|---|---|---|---|---|
| Second Level | Laundry Room | 6.06 m | 2.59 m | 6.06 m x 2.59 m |
| Second Level | Mud Room | 1.71 m | 1.61 m | 1.71 m x 1.61 m |
| Second Level | Primary Bedroom | 6.31 m | 5.79 m | 6.31 m x 5.79 m |
| Second Level | Bedroom 2 | 5.49 m | 4.57 m | 5.49 m x 4.57 m |
| Second Level | Bedroom 3 | 4.14 m | 3.11 m | 4.14 m x 3.11 m |
| Second Level | Bedroom 4 | 3.35 m | 3.35 m | 3.35 m x 3.35 m |
| Basement | Recreational, Games Room | 6.1 m | 4.05 m | 6.1 m x 4.05 m |
| Basement | Bedroom 5 | 4.85 m | 3.5 m | 4.85 m x 3.5 m |
| Main Level | Foyer | 2.68 m | 2.74 m | 2.68 m x 2.74 m |
| Main Level | Library | 4.08 m | 2.86 m | 4.08 m x 2.86 m |
| Main Level | Great Room | 4.88 m | 3.87 m | 4.88 m x 3.87 m |
| Main Level | Dining Room | 6.13 m | 5.55 m | 6.13 m x 5.55 m |
| Main Level | Eating Area | 4.08 m | 3.05 m | 4.08 m x 3.05 m |
| Main Level | Kitchen | 3.47 m | 2.13 m | 3.47 m x 2.13 m |
Utilities
| Cable | Available |
| Electricity | Available |
| Sewer | Available |
https://www.realtor.ca/real-estate/28404570/111-pheasant-ridge-drive-whitby-rural-whitby
Contact Us
Contact us for more information
Yugan Sundaralingam
Salesperson
ypra.ca/
yugan123@hotmail.com/
7 Eastvale Drive Unit 205
Markham, Ontario L3S 4N8
(905) 201-9977
(905) 201-9229








