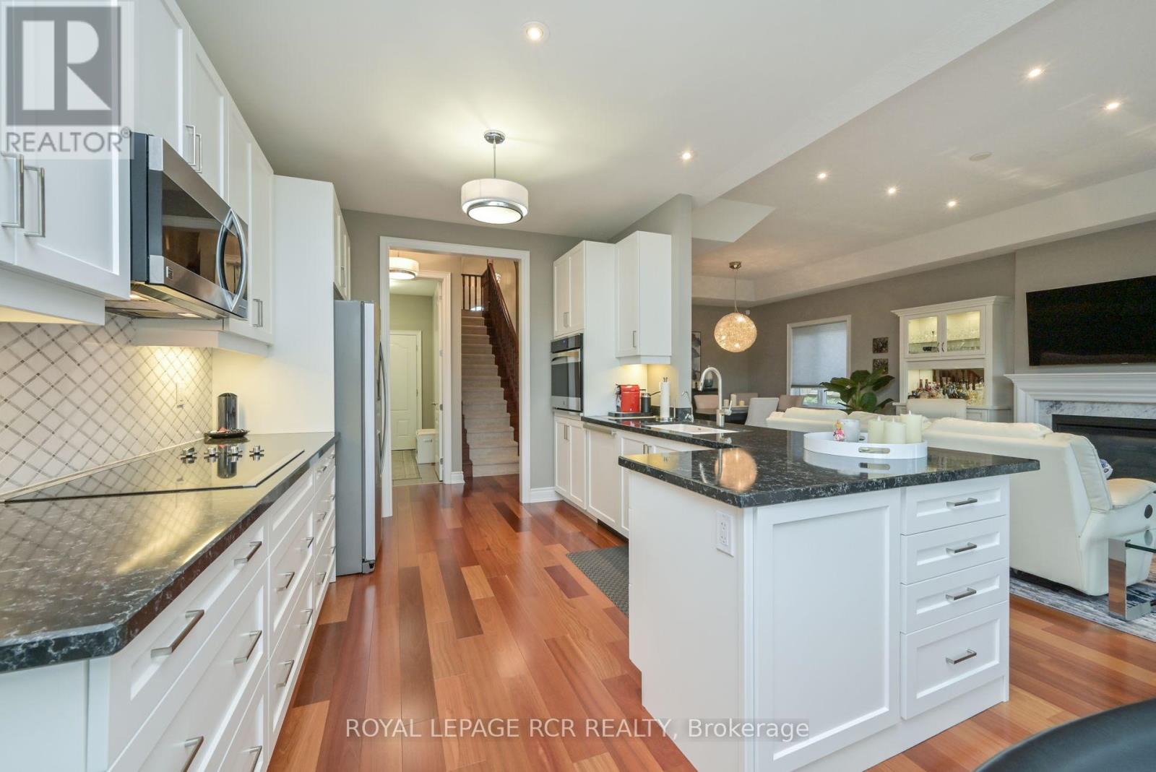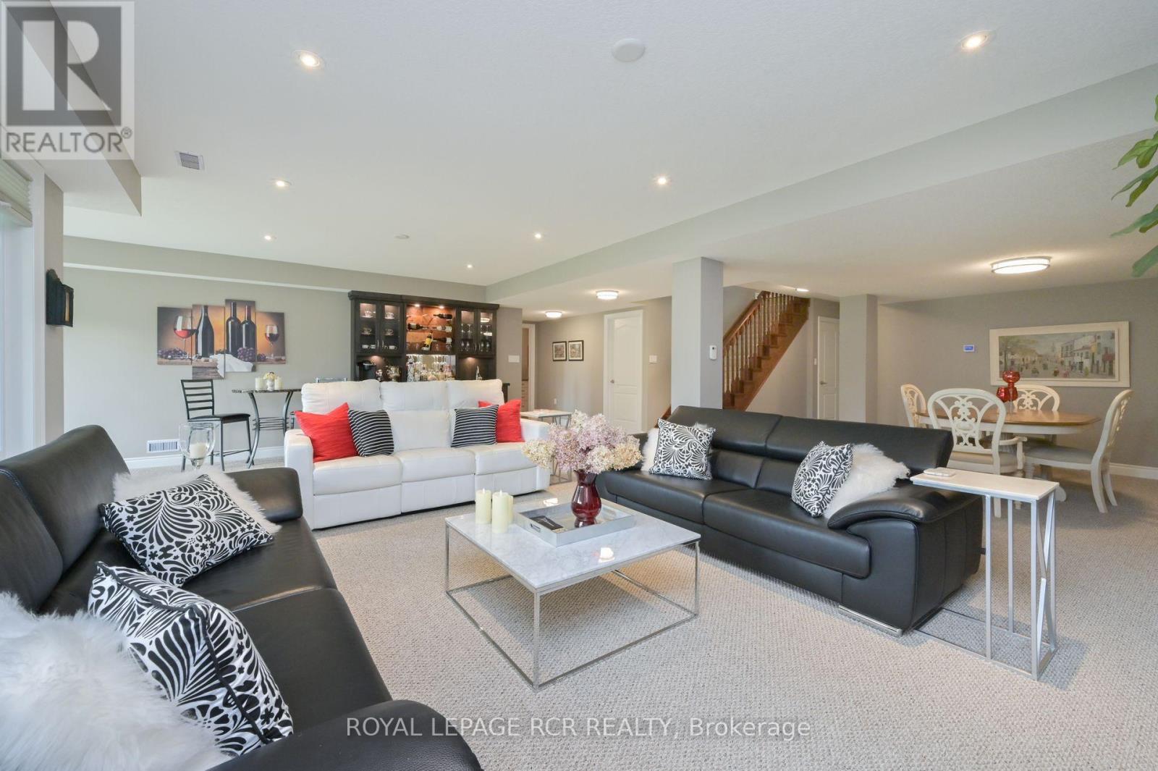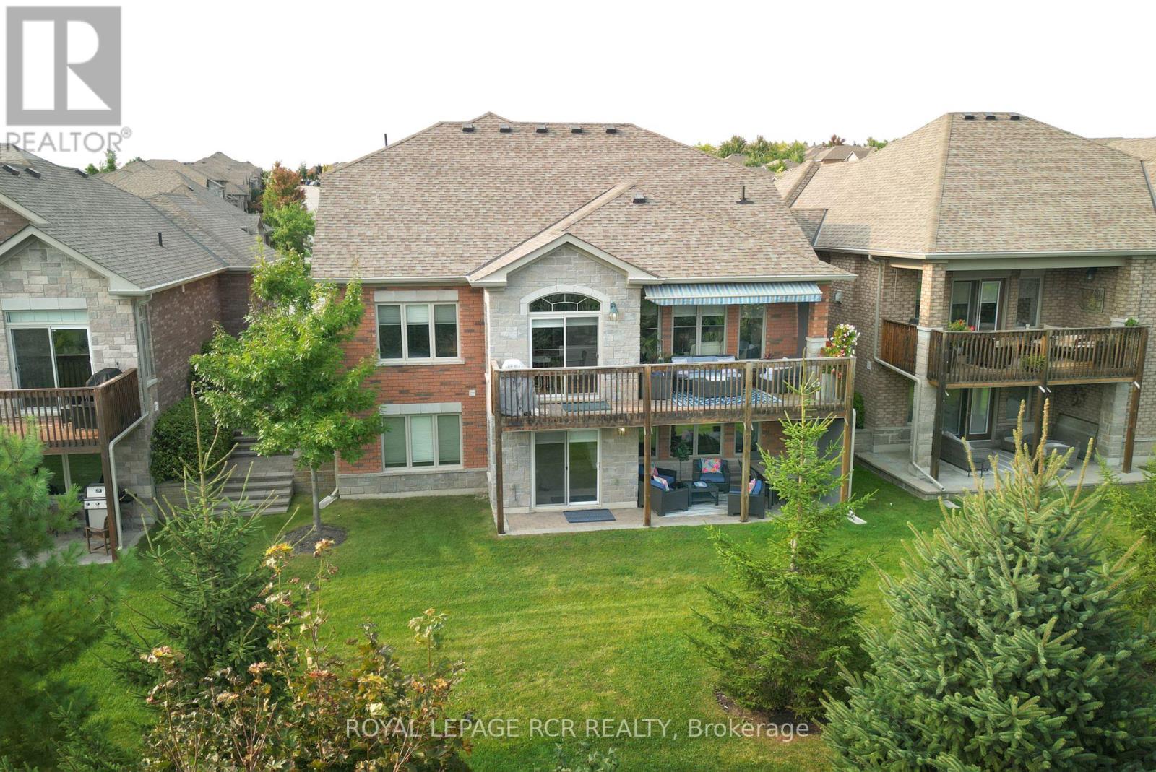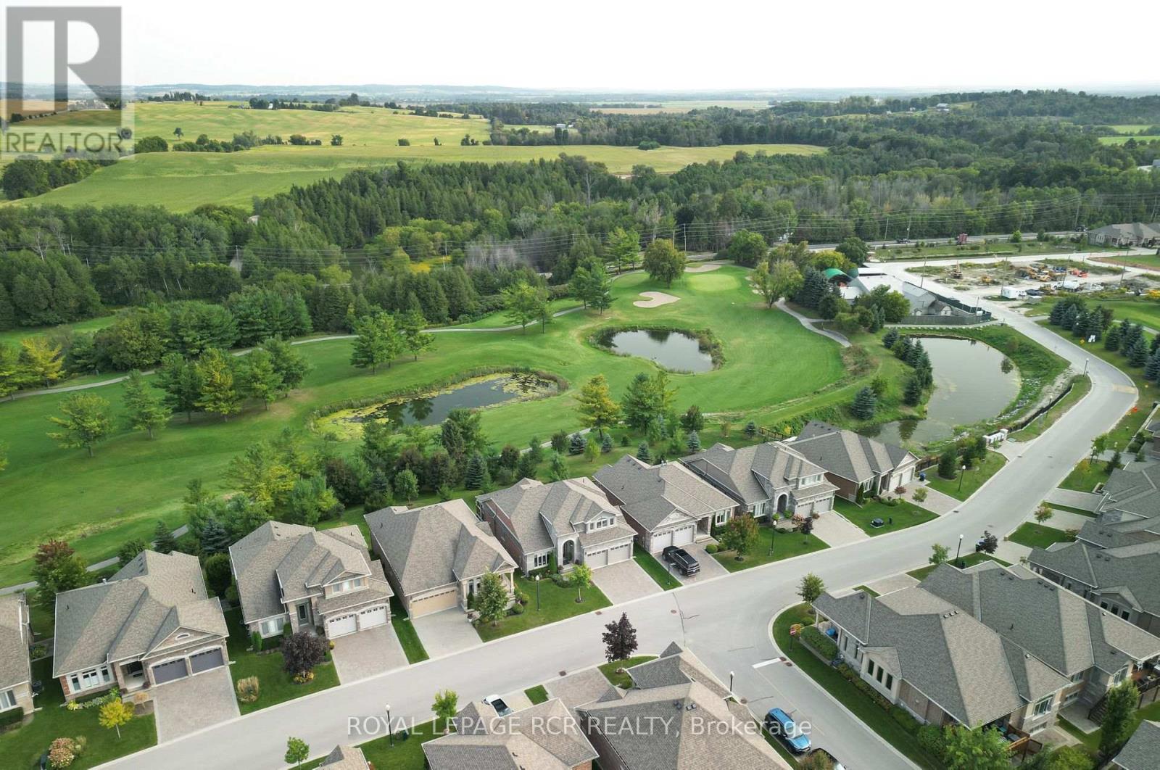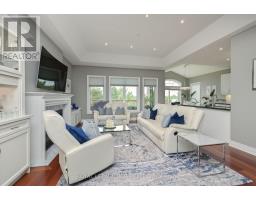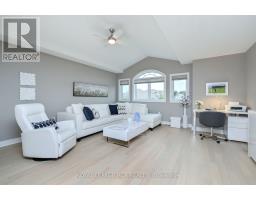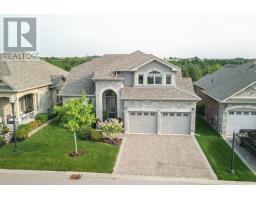111 Ridge Way New Tecumseth (Alliston), Ontario L9R 0M6
$1,599,999Maintenance, Water, Common Area Maintenance, Insurance, Parking
$610 Monthly
Maintenance, Water, Common Area Maintenance, Insurance, Parking
$610 MonthlyA million dollar view! Stop the car you deserve this home! Welcome to 111 Ridge Way in the beautiful, award winning adult community of Briar Hill. From the moment you walk into this beautiful bungaloft with a breathtaking view, you will notice the incredible finishes and attention to detail this home has to offer. From the beautiful hardwood flooring, to the 8 doors, to the functional open concept floor plan, you will be impressed. This Monticello Grande with loft offers you a wonderful balance of space to downsize into, while still offering lots of options for welcoming family or guests. The open concept living/dining/eat-in kitchen area offers wonderful space to relax in, to entertain in or create a magnificent meal in. The breakfast area overlooks the gorgeous golf course and features a walk out to the covered deck with an additional awning (complete with lights) and a privacy screen. A spectacular spot to enjoy morning tea or afternoon beverages. Prepare to fall in love when you see the primary bedroom with the upgraded 5 pc ensuite. The main floor also gives you an additional space for a second bedroom or den, a laundry room and direct access to the double garage. Upstairs, the bright, multi purpose loft area is private enough for another bedroom (3 pc bath), home office or hobby area. Downstairs you will find lots more beautifully finished space featuring a large family room overlooking the covered patio and the golf course. Relax in front of the fireplace, enjoy a beverage from the custom built wet bar - read a book, watch some TV whatever makes you smile. Guests will be very comfortable in the bright, spacious guest room. You will also love the multiple storage spaces this home offers. What more could you want? Welcome to Briar Hill where its not just a home its a lifestyle!! This one shows 15+++ **** EXTRAS **** too many to list please see list attached to the listing (id:50886)
Property Details
| MLS® Number | N9346629 |
| Property Type | Single Family |
| Community Name | Alliston |
| AmenitiesNearBy | Hospital, Place Of Worship |
| CommunityFeatures | Pet Restrictions, Community Centre |
| Features | Ravine, Balcony |
| ParkingSpaceTotal | 4 |
Building
| BathroomTotal | 4 |
| BedroomsAboveGround | 3 |
| BedroomsBelowGround | 1 |
| BedroomsTotal | 4 |
| Amenities | Recreation Centre, Party Room, Visitor Parking |
| Appliances | Central Vacuum, Dishwasher, Microwave, Oven, Refrigerator, Stove |
| BasementDevelopment | Finished |
| BasementFeatures | Walk Out |
| BasementType | Full (finished) |
| ConstructionStyleAttachment | Detached |
| CoolingType | Central Air Conditioning |
| ExteriorFinish | Brick, Stone |
| FireplacePresent | Yes |
| FlooringType | Hardwood, Carpeted, Wood, Ceramic |
| HeatingFuel | Natural Gas |
| HeatingType | Forced Air |
| StoriesTotal | 1 |
| Type | House |
Parking
| Garage |
Land
| Acreage | No |
| LandAmenities | Hospital, Place Of Worship |
Rooms
| Level | Type | Length | Width | Dimensions |
|---|---|---|---|---|
| Lower Level | Other | 3.33 m | 2.24 m | 3.33 m x 2.24 m |
| Lower Level | Utility Room | 4.22 m | 3.63 m | 4.22 m x 3.63 m |
| Lower Level | Family Room | 7.67 m | 7.67 m | 7.67 m x 7.67 m |
| Lower Level | Bedroom | 4.32 m | 3.61 m | 4.32 m x 3.61 m |
| Main Level | Den | 3.35 m | 3.05 m | 3.35 m x 3.05 m |
| Main Level | Living Room | 4.52 m | 4.67 m | 4.52 m x 4.67 m |
| Main Level | Dining Room | 3.25 m | 3.78 m | 3.25 m x 3.78 m |
| Main Level | Kitchen | 4.39 m | 3.05 m | 4.39 m x 3.05 m |
| Main Level | Eating Area | 2.44 m | 3.05 m | 2.44 m x 3.05 m |
| Main Level | Primary Bedroom | 4.27 m | 3.66 m | 4.27 m x 3.66 m |
| Main Level | Laundry Room | 2.82 m | 1.98 m | 2.82 m x 1.98 m |
| Upper Level | Bedroom | 3.96 m | 3.66 m | 3.96 m x 3.66 m |
https://www.realtor.ca/real-estate/27407339/111-ridge-way-new-tecumseth-alliston-alliston
Interested?
Contact us for more information
Wendy Small
Salesperson
7 Victoria St. West, Po Box 759
Alliston, Ontario L9R 1V9






