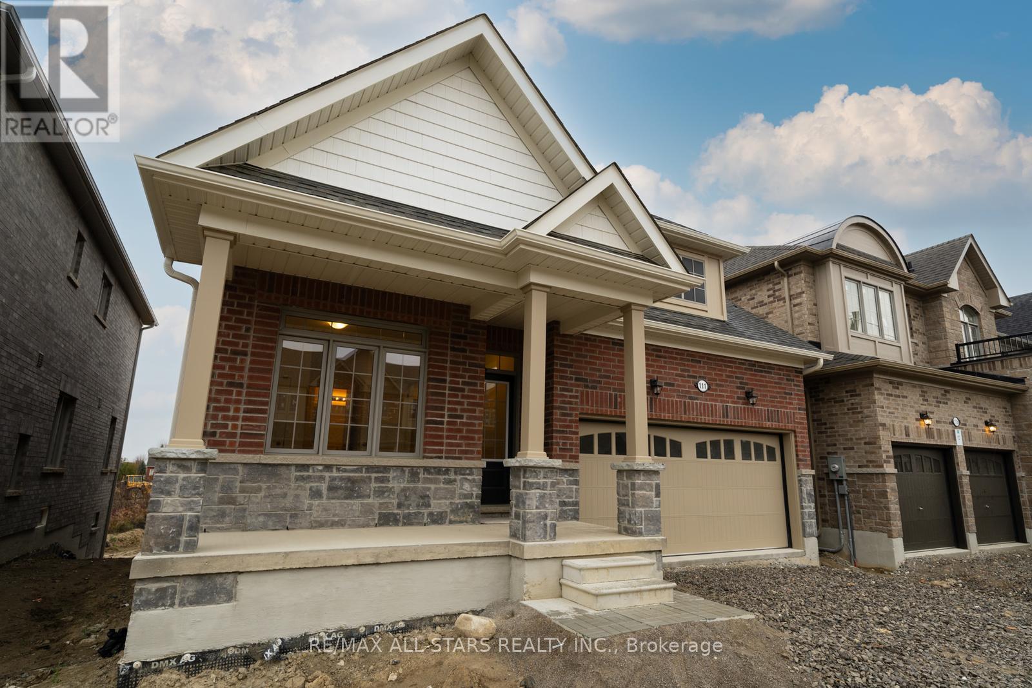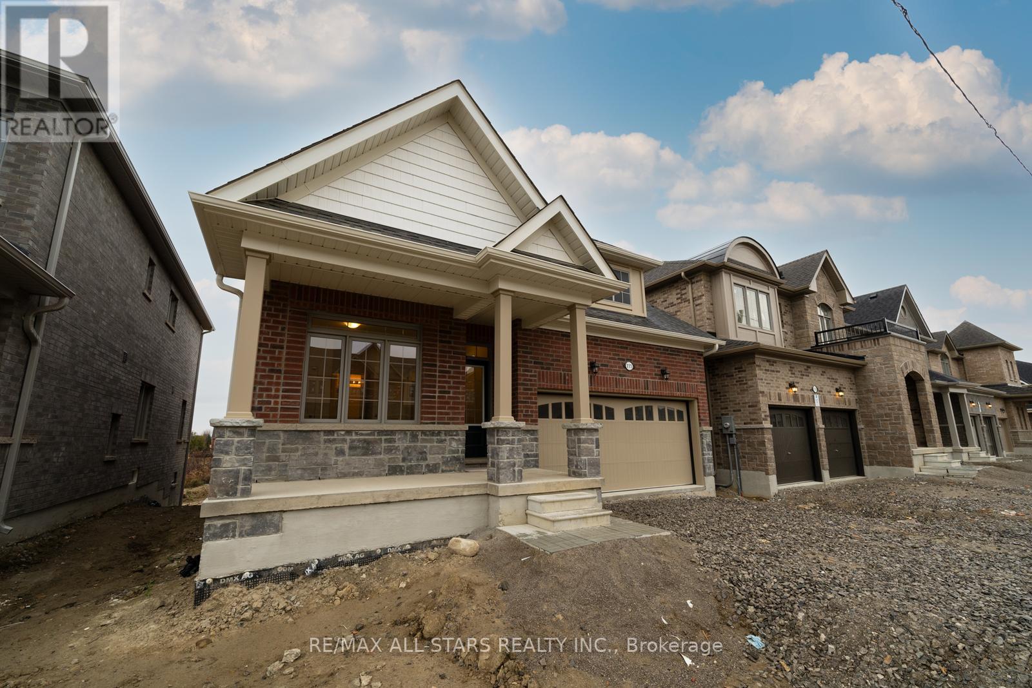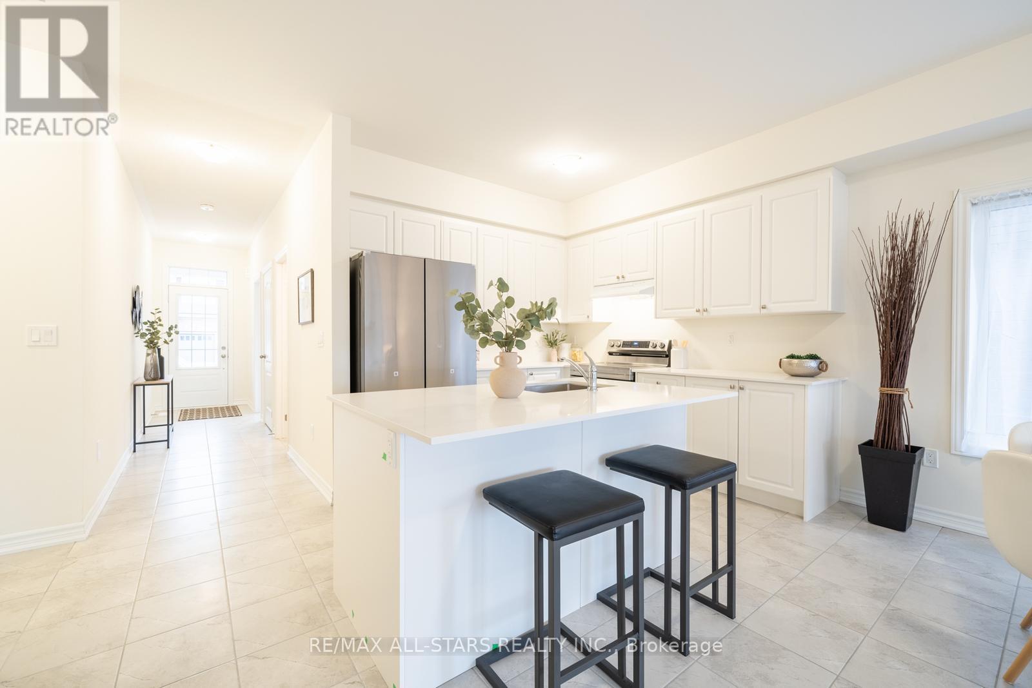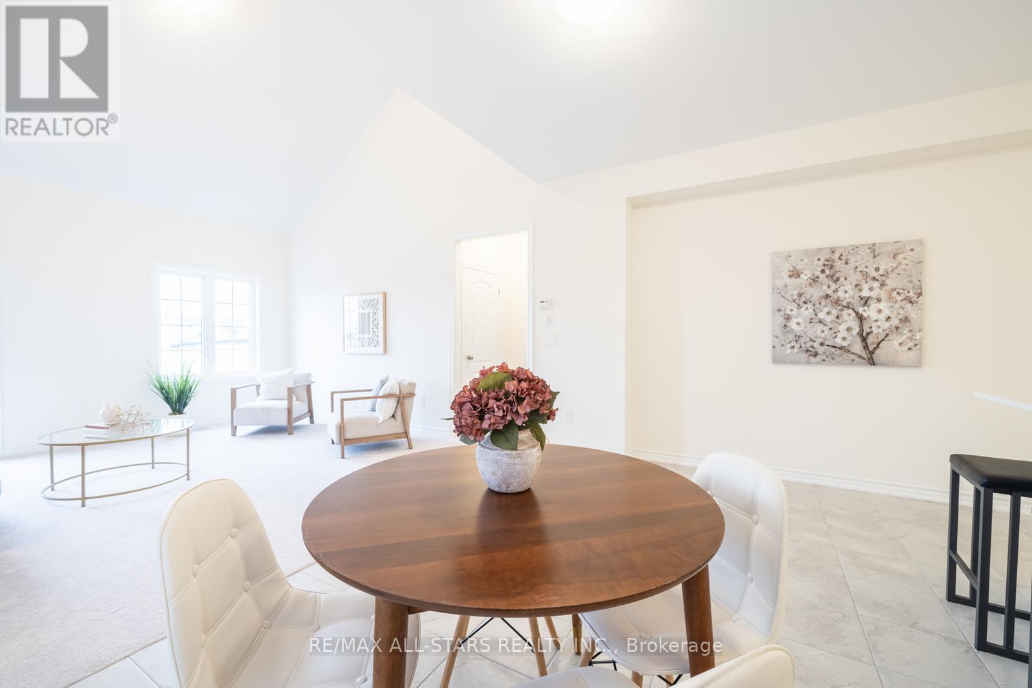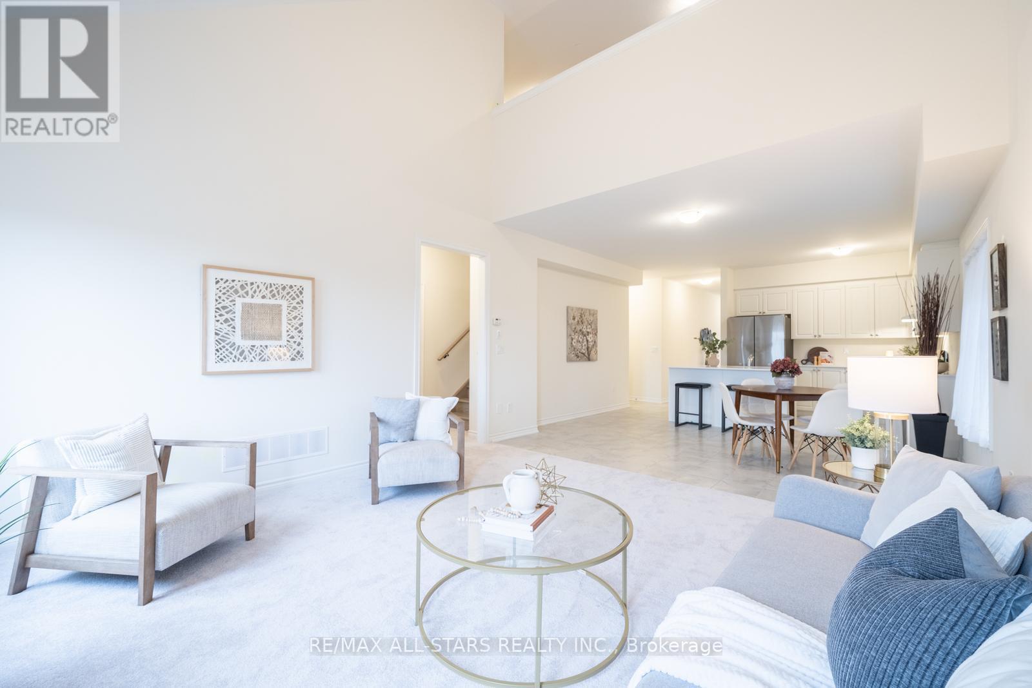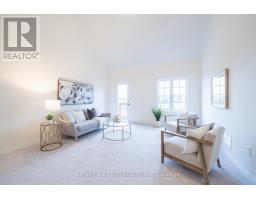111 Robin Trail Scugog, Ontario L9L 2C7
$1,288,000
This beautiful never lived in bungaloft in the new Heron Hills community sits in the picturesque town of Port Perry. The Rosecliffe model boasts over 2000 square feet of above grade living space plus a large walk out basement allowing for so many possibilities. Main floor features two bedrooms - a rare find in the bungaloft model! The primary sits at the back of the home with views of the nature beyond and has its own 5 piece spa like en suite. The second main floor bedroom is tucked at the front of the home with a semi ensuite perfect for guests or a home office. A beautiful bright kitchen opens to the great room and walk-out to the balcony. A large mudroom and garage access add for ease of living. The second floor features two more bedrooms with a shared bath and a large loft space perfect for older children or a place to relax at the end of the day. This home has never been lived in and has a fantastic palette to work with to create your own style. For the water enthusiasts we are located at the basin of the Trent Severn Waterway and Lake Scugog and just a short drive to the marina. You are close to all amenities, top rated schools and the downtown Port Perry area which exudes Victorian era charm. **** EXTRAS **** Walk out Basement! Directions: Please take the NEW Robin Trail Street located off of King St. (id:50886)
Property Details
| MLS® Number | E10410200 |
| Property Type | Single Family |
| Community Name | Port Perry |
| EquipmentType | Water Heater |
| ParkingSpaceTotal | 4 |
| RentalEquipmentType | Water Heater |
Building
| BathroomTotal | 3 |
| BedroomsAboveGround | 4 |
| BedroomsTotal | 4 |
| Appliances | Dishwasher, Refrigerator, Stove |
| BasementDevelopment | Unfinished |
| BasementFeatures | Walk Out |
| BasementType | N/a (unfinished) |
| ConstructionStyleAttachment | Detached |
| ExteriorFinish | Brick, Stone |
| FlooringType | Tile, Carpeted |
| FoundationType | Poured Concrete |
| HeatingFuel | Natural Gas |
| HeatingType | Forced Air |
| StoriesTotal | 1 |
| SizeInterior | 1999.983 - 2499.9795 Sqft |
| Type | House |
| UtilityWater | Municipal Water |
Parking
| Garage |
Land
| Acreage | No |
| Sewer | Sanitary Sewer |
| SizeDepth | 113 Ft ,1 In |
| SizeFrontage | 40 Ft |
| SizeIrregular | 40 X 113.1 Ft |
| SizeTotalText | 40 X 113.1 Ft |
| SurfaceWater | Lake/pond |
Rooms
| Level | Type | Length | Width | Dimensions |
|---|---|---|---|---|
| Second Level | Bedroom 3 | 3.38 m | 3.05 m | 3.38 m x 3.05 m |
| Second Level | Bedroom 4 | 2.86 m | 2.74 m | 2.86 m x 2.74 m |
| Second Level | Loft | 4.69 m | 2.84 m | 4.69 m x 2.84 m |
| Main Level | Great Room | 4.26 m | 4.57 m | 4.26 m x 4.57 m |
| Main Level | Kitchen | 2.9 m | 4.57 m | 2.9 m x 4.57 m |
| Main Level | Eating Area | 2.74 m | 4.26 m | 2.74 m x 4.26 m |
| Main Level | Primary Bedroom | 4.45 m | 3.35 m | 4.45 m x 3.35 m |
| Main Level | Bedroom 2 | 3.04 m | 2.74 m | 3.04 m x 2.74 m |
https://www.realtor.ca/real-estate/27623954/111-robin-trail-scugog-port-perry-port-perry
Interested?
Contact us for more information
Dolores Trentadue
Salesperson
155 Mostar St #1-2
Stouffville, Ontario L4A 0G2
Sonya Torres
Salesperson
155 Mostar St #1-2
Stouffville, Ontario L4A 0G2

