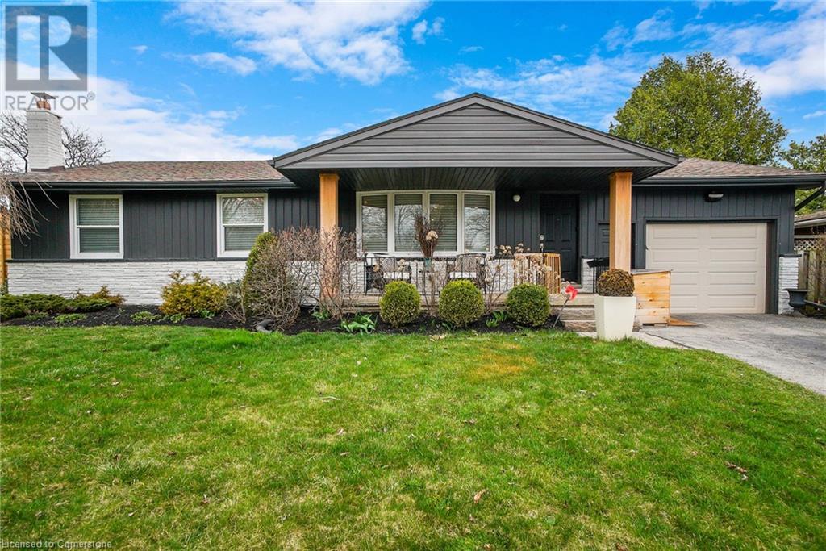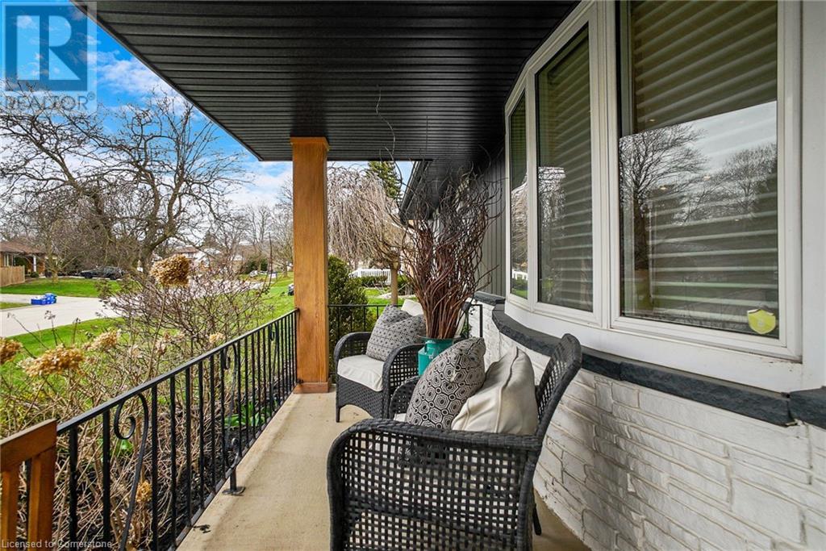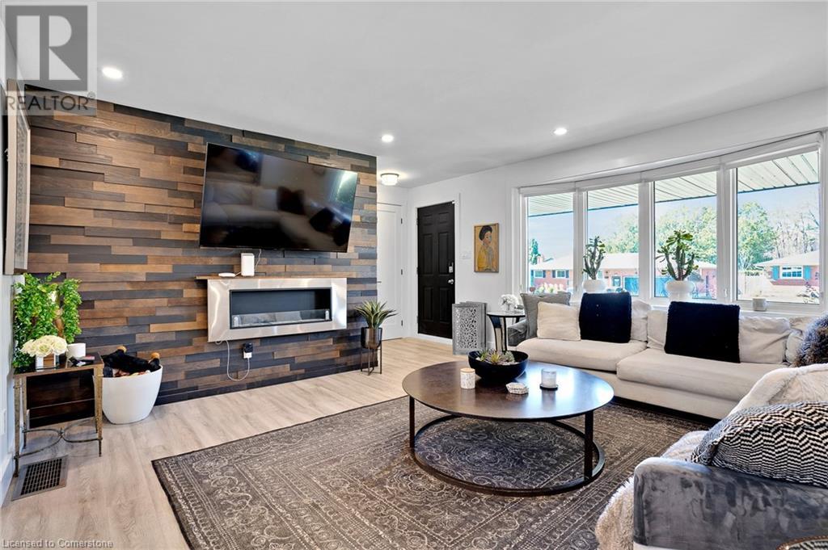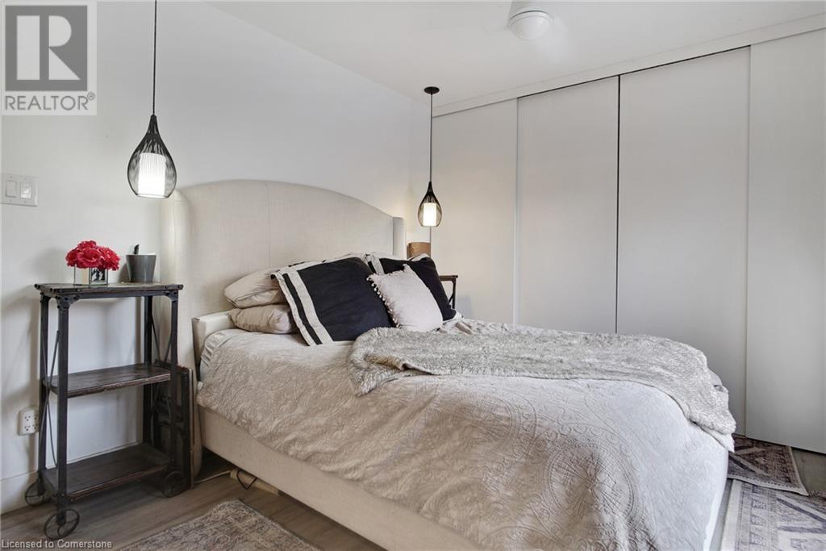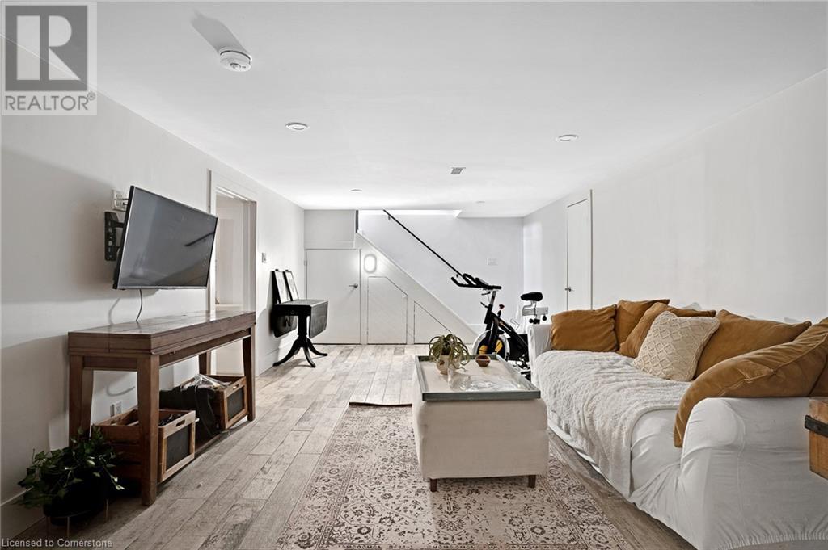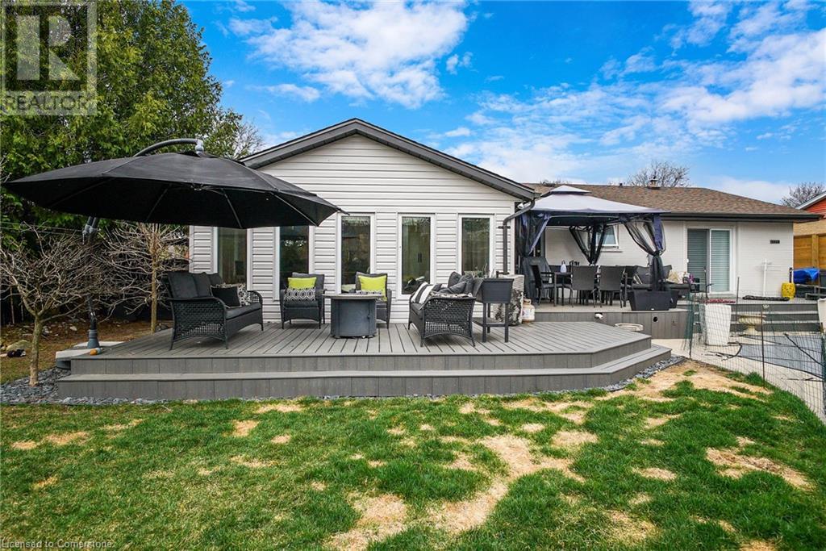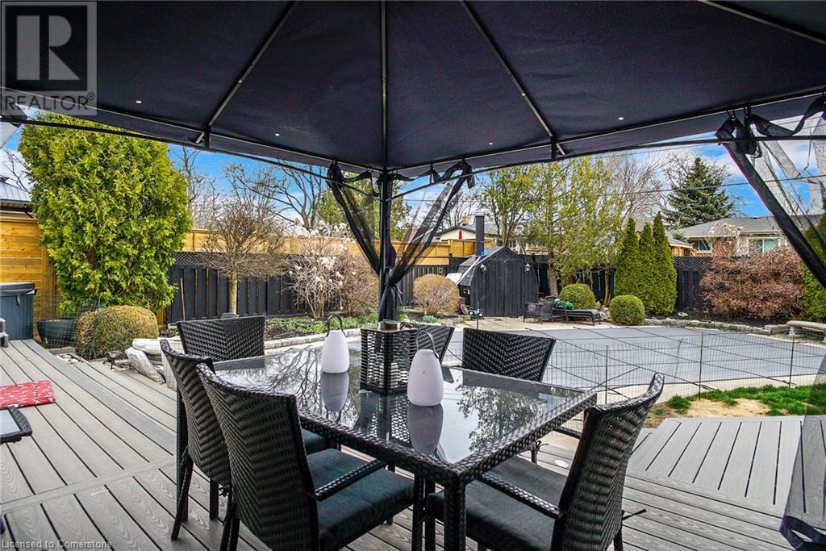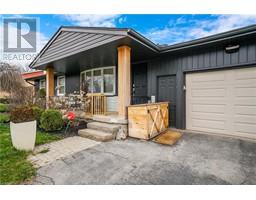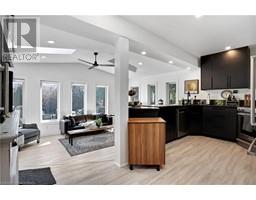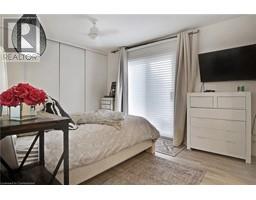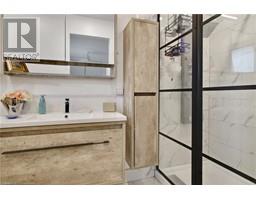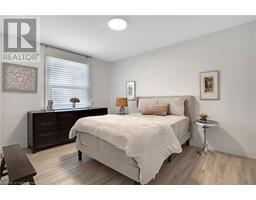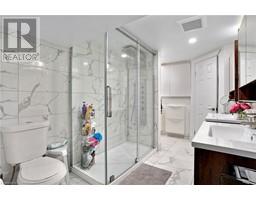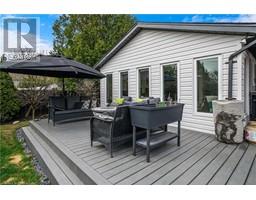111 Rosslinn Road Cambridge, Ontario N1S 3K3
$1,185,000
Welcome to 111 Rosslinn Rd, Cambridge – a professionally designed and renovated gem in the heart of desirable West Galt! This stunning 4-bedroom + den, 2.5 bathroom bungalow offers the perfect blend of modern design and comfortable living. Step into the open concept kitchen, living, and dining space, where large windows flood the home with natural light, creating a warm and inviting atmosphere. All bedrooms are generously sized, offering ample space for rest and relaxation. The primary suite features a beautiful walk-out to the backyard — a perfect spot to enjoy your morning coffee or unwind in the evenings. The fully finished basement adds even more living space, complete with 2 bedrooms and plenty of room to customize – whether you need a home gym, office, or entertainment area, the possibilities are endless. Outside, enjoy a large backyard oasis with an inground pool – perfect for entertaining. Located in the sought-after West Galt neighborhood, this home combines a peaceful retreat with close proximity to downtown, great schools, parks, and amenities. Don’t miss your chance to make this turnkey property your forever home! (id:50886)
Property Details
| MLS® Number | 40720699 |
| Property Type | Single Family |
| Amenities Near By | Golf Nearby, Park, Place Of Worship, Playground, Public Transit, Schools, Shopping |
| Community Features | School Bus |
| Equipment Type | Rental Water Softener, Water Heater |
| Features | Skylight |
| Parking Space Total | 5 |
| Rental Equipment Type | Rental Water Softener, Water Heater |
| Structure | Shed |
Building
| Bathroom Total | 3 |
| Bedrooms Above Ground | 2 |
| Bedrooms Below Ground | 2 |
| Bedrooms Total | 4 |
| Appliances | Dishwasher, Dryer, Refrigerator, Washer, Gas Stove(s), Window Coverings |
| Architectural Style | Bungalow |
| Basement Development | Finished |
| Basement Type | Full (finished) |
| Construction Style Attachment | Detached |
| Cooling Type | Central Air Conditioning |
| Exterior Finish | Brick, Metal |
| Fireplace Present | Yes |
| Fireplace Total | 1 |
| Fireplace Type | Other - See Remarks |
| Foundation Type | Poured Concrete |
| Half Bath Total | 1 |
| Heating Fuel | Natural Gas |
| Heating Type | Forced Air |
| Stories Total | 1 |
| Size Interior | 2,668 Ft2 |
| Type | House |
| Utility Water | Municipal Water |
Parking
| Attached Garage |
Land
| Access Type | Road Access, Highway Access |
| Acreage | No |
| Land Amenities | Golf Nearby, Park, Place Of Worship, Playground, Public Transit, Schools, Shopping |
| Sewer | Municipal Sewage System |
| Size Depth | 118 Ft |
| Size Frontage | 73 Ft |
| Size Irregular | 0.199 |
| Size Total | 0.199 Ac|under 1/2 Acre |
| Size Total Text | 0.199 Ac|under 1/2 Acre |
| Zoning Description | R3 |
Rooms
| Level | Type | Length | Width | Dimensions |
|---|---|---|---|---|
| Basement | Utility Room | 4'2'' x 5'7'' | ||
| Basement | Utility Room | 12'2'' x 8'9'' | ||
| Basement | Recreation Room | 12'3'' x 24'1'' | ||
| Basement | Laundry Room | 12'2'' x 9'11'' | ||
| Basement | Cold Room | 5'2'' x 16'6'' | ||
| Basement | Bedroom | 12'2'' x 12'1'' | ||
| Basement | Bedroom | 12'3'' x 11'2'' | ||
| Basement | 4pc Bathroom | Measurements not available | ||
| Main Level | Primary Bedroom | 10'6'' x 13'2'' | ||
| Main Level | Den | 15'1'' x 10'6'' | ||
| Main Level | Living Room | 15'0'' x 14'10'' | ||
| Main Level | Kitchen | 12'3'' x 18'1'' | ||
| Main Level | Family Room | 11'4'' x 18'1'' | ||
| Main Level | Dining Room | 10'5'' x 14'6'' | ||
| Main Level | Bedroom | 12'7'' x 10'1'' | ||
| Main Level | Full Bathroom | Measurements not available | ||
| Main Level | 2pc Bathroom | Measurements not available |
https://www.realtor.ca/real-estate/28205381/111-rosslinn-road-cambridge
Contact Us
Contact us for more information
Sy Williams
Salesperson
(519) 745-4088
www.regorealty.ca/
50 Grand Ave. S., Unit 101
Cambridge, Ontario N1S 2L8
(519) 804-4000
(519) 745-4088
www.regoteam.com/
Cliff C. Rego
Broker of Record
(519) 745-4088
www.regoteam.com/
50 Grand Ave. S., Unit 101
Cambridge, Ontario N1S 2L8
(519) 804-4000
(519) 745-4088
www.regoteam.com/

