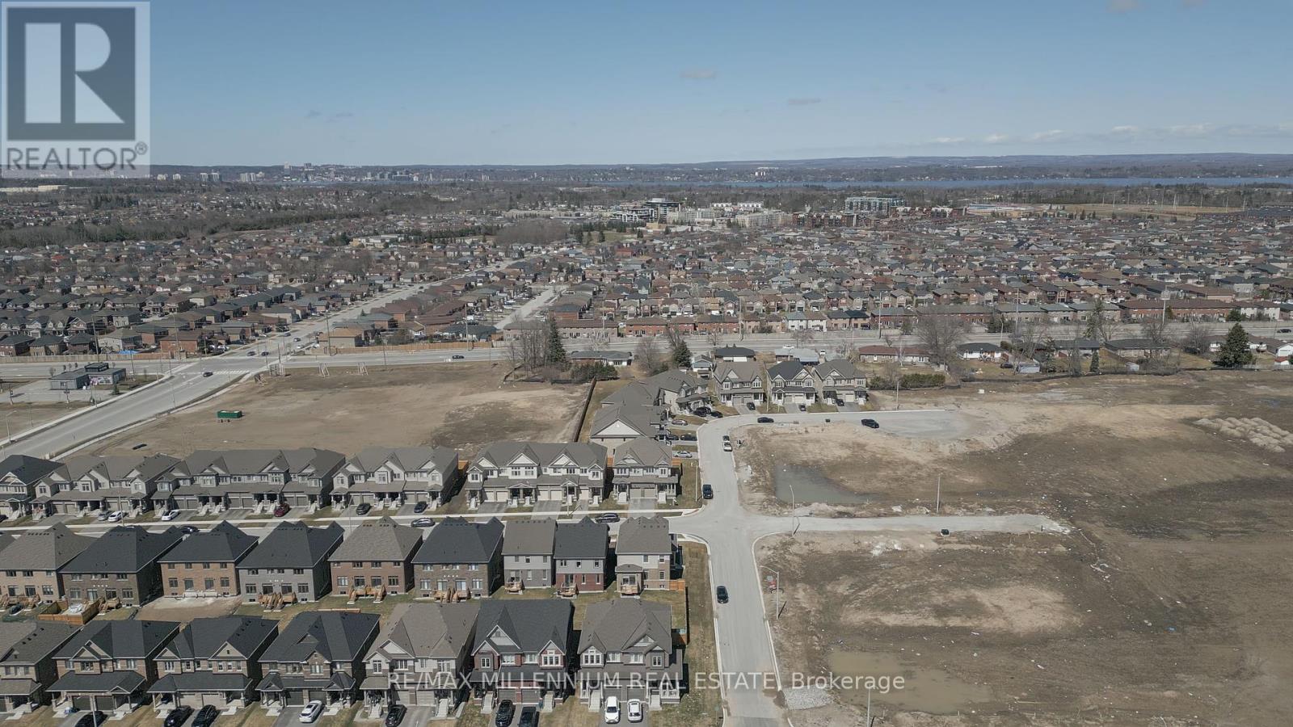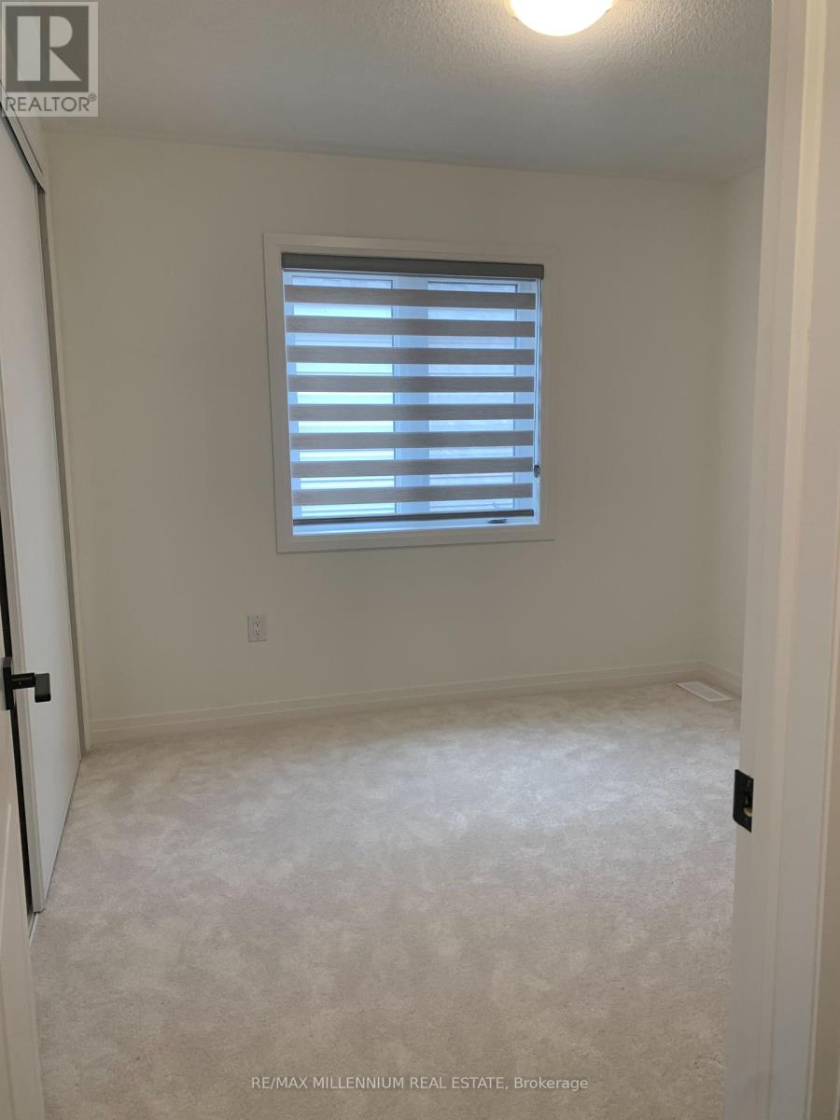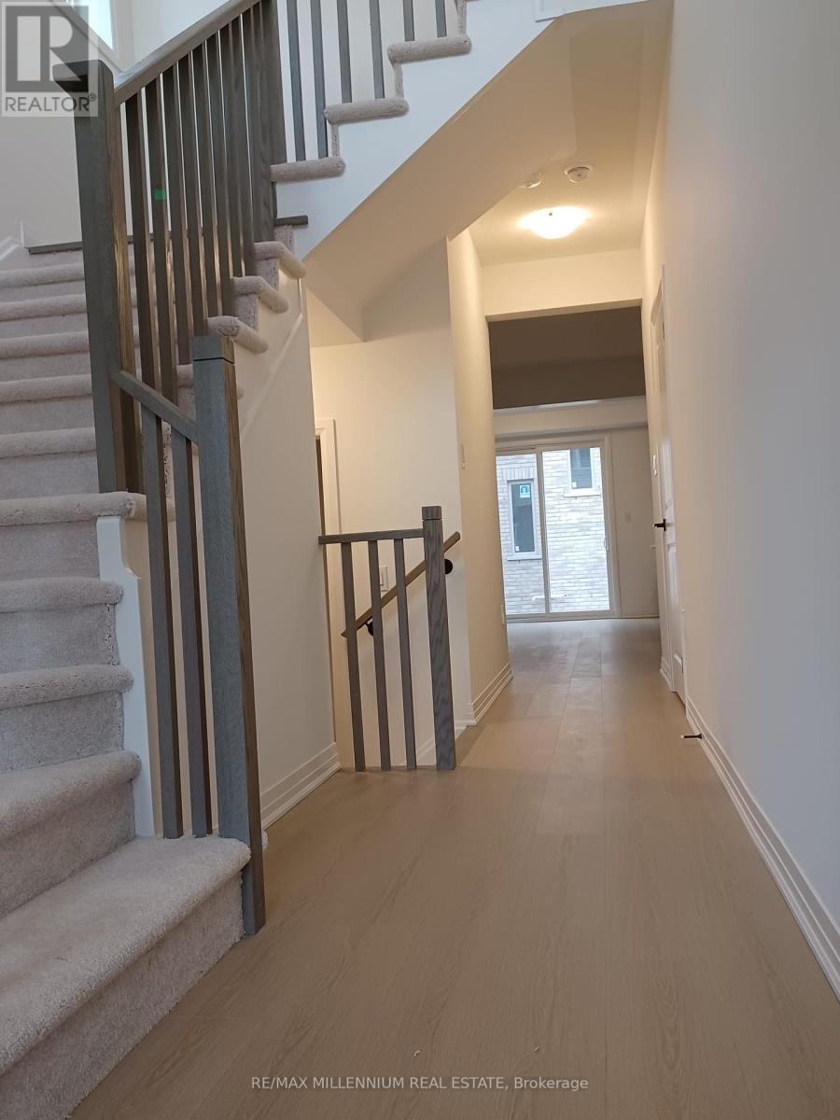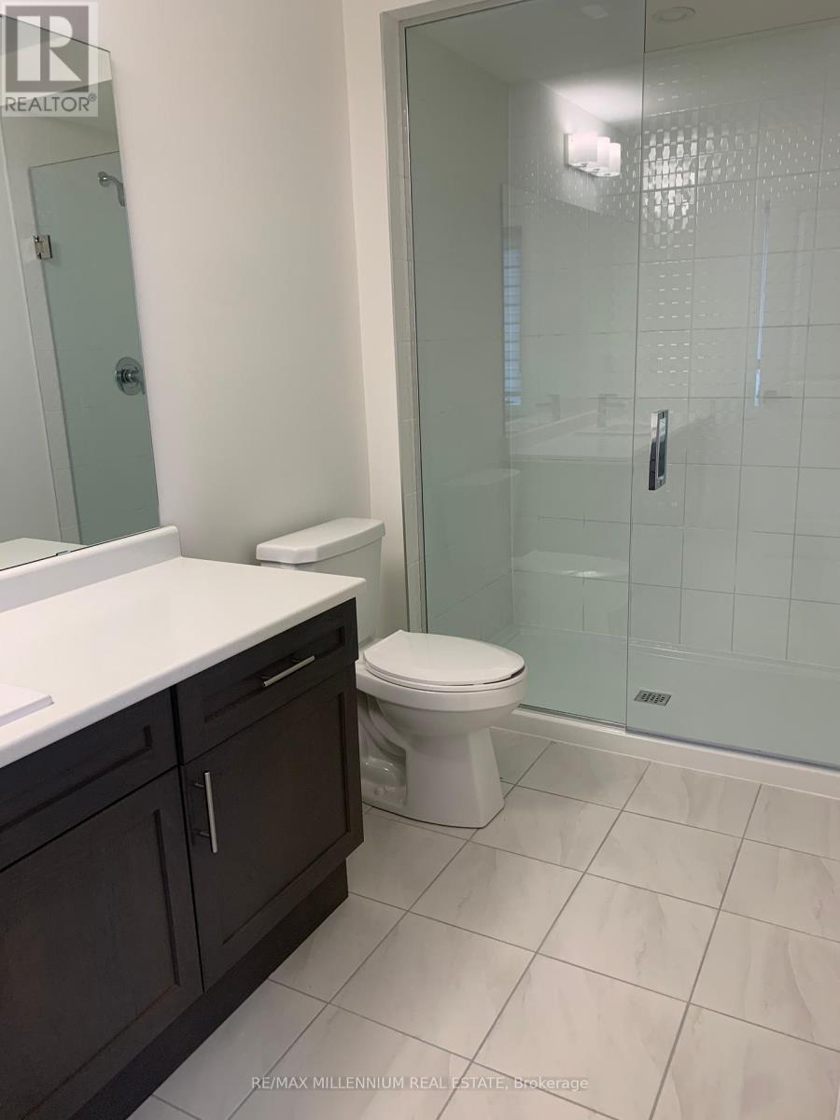111 Sagewood Avenue Barrie, Ontario L9J 0K5
$809,900
((Welcome To This Beautiful Semi Detached In a Master planned Ventura South Community in SouthBarrie | 2023 Built | 1589 Sq ft | 3 Bedrooms and 3 Washrooms | ((Incredible Location)) Conveniently Located Near SOUTH BARRIE GO-STATION, Hwy 400, Schools, Trails, Shopping &Recreational Facilities | Open Foyer With High Ceiling and Lots of Windows For Natural Light| Incredible Floor Plan Features 9 Ft Ceiling On The Main Floor | Modern Floor Plan WithPremium Upgrades Features Huge Living, Dining & Breakfast Area | Kitchen With UpgradedCabinets, Stainless Steel Appliances & Centre Island | Open Concept Main Floor Plan WithUpgraded Laminate Floors | Laundry Room With Side By Side Washer & Dryer Conveniently Located on The Main Floor With Extra Cabinets & Clothing Rod | Access From The Good Sized 1 Car Garage Into The House | Lots of Windows and Tons of Natural Light In The House Throughout TheDay | Zebra Blinds Throughout The House | Upgraded Stairs Leads To The Upper Floor ThatFeatures 3 Bedrooms and 2 Full Washrooms | Huge Primary Bedroom With 4pc-ensuite & Walk-inCloset | Primary Bedroom Ensuite Comes With Huge Standing Shower and Upgraded Cabinets |Upgraded Doors & Handles Throughout The House | Two Excellent Size Bedrooms and 4 pc WashroomWith Tub | Unspoiled Basement Awaiting Endless Possibilities For Customizations According ToYour Taste | Lot Depth 93 Foot & Backyard With Deck | Large Egress Windows in The Basement | ((Seeing is Believing)) [[Shows A++++++++++]] ((Wont Last Long)) (id:50886)
Property Details
| MLS® Number | S12090010 |
| Property Type | Single Family |
| Community Name | Painswick South |
| Features | Sump Pump |
| Parking Space Total | 2 |
Building
| Bathroom Total | 3 |
| Bedrooms Above Ground | 3 |
| Bedrooms Total | 3 |
| Age | 0 To 5 Years |
| Appliances | Water Heater, Dishwasher, Dryer, Stove, Washer, Window Coverings, Refrigerator |
| Basement Development | Unfinished |
| Basement Type | N/a (unfinished) |
| Construction Style Attachment | Semi-detached |
| Cooling Type | Central Air Conditioning |
| Exterior Finish | Brick, Vinyl Siding |
| Flooring Type | Laminate, Ceramic, Carpeted |
| Half Bath Total | 1 |
| Heating Fuel | Natural Gas |
| Heating Type | Forced Air |
| Stories Total | 2 |
| Size Interior | 1,500 - 2,000 Ft2 |
| Type | House |
| Utility Water | Municipal Water |
Parking
| Garage |
Land
| Acreage | No |
| Sewer | Sanitary Sewer |
| Size Depth | 93 Ft ,2 In |
| Size Frontage | 24 Ft ,7 In |
| Size Irregular | 24.6 X 93.2 Ft |
| Size Total Text | 24.6 X 93.2 Ft |
Rooms
| Level | Type | Length | Width | Dimensions |
|---|---|---|---|---|
| Second Level | Primary Bedroom | 4.24 m | 4.48 m | 4.24 m x 4.48 m |
| Second Level | Bedroom 2 | 3.05 m | 3.05 m | 3.05 m x 3.05 m |
| Second Level | Bedroom 3 | 3.05 m | 3.2 m | 3.05 m x 3.2 m |
| Main Level | Living Room | 5.78 m | 3.35 m | 5.78 m x 3.35 m |
| Main Level | Kitchen | 2.74 m | 3.05 m | 2.74 m x 3.05 m |
| Main Level | Eating Area | 3.05 m | 3.05 m | 3.05 m x 3.05 m |
| Main Level | Foyer | 1.83 m | 2.13 m | 1.83 m x 2.13 m |
| Main Level | Laundry Room | 3.66 m | 2 m | 3.66 m x 2 m |
Contact Us
Contact us for more information
Kanwaljeet Sehmby
Salesperson
(416) 268-9214
www.soldbykanwal.com/
www.facebook.com/share/1DcJ4z4sxC/?mibextid=wwXIfr
www.linkedin.com/in/kanwaljeet-sehmby-295bb12a/
81 Zenway Blvd #25
Woodbridge, Ontario L4H 0S5
(905) 265-2200
(905) 265-2203













































































