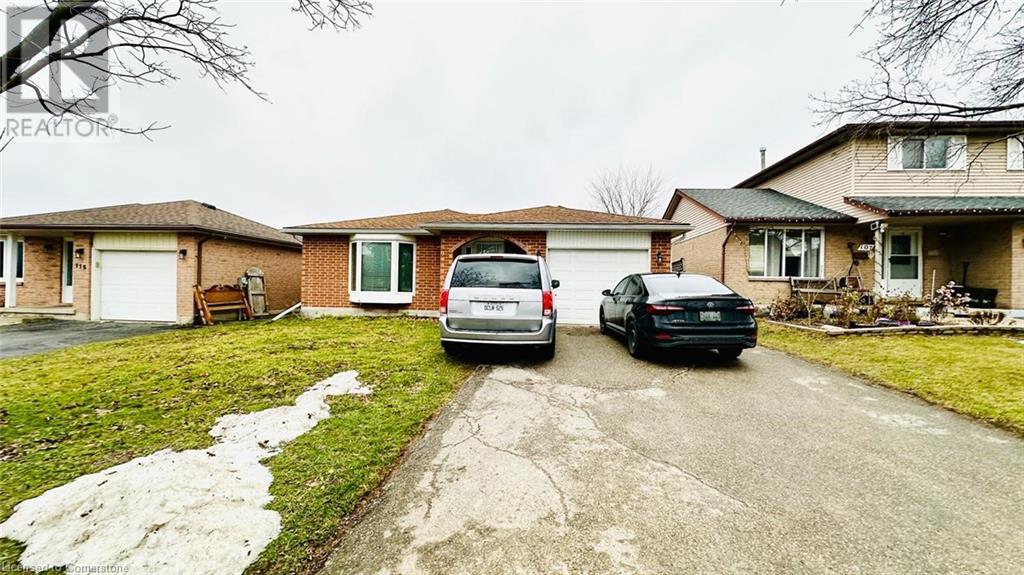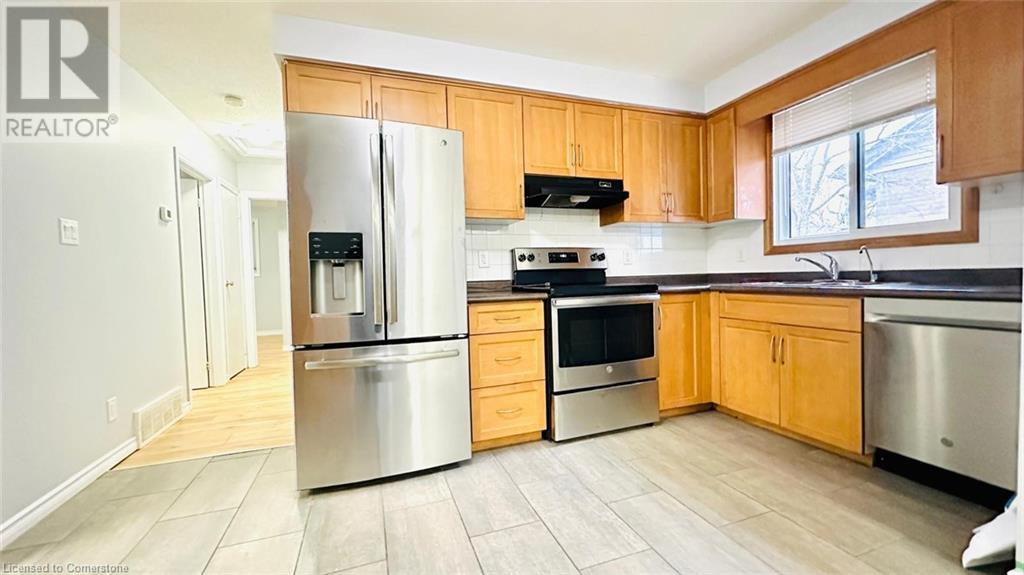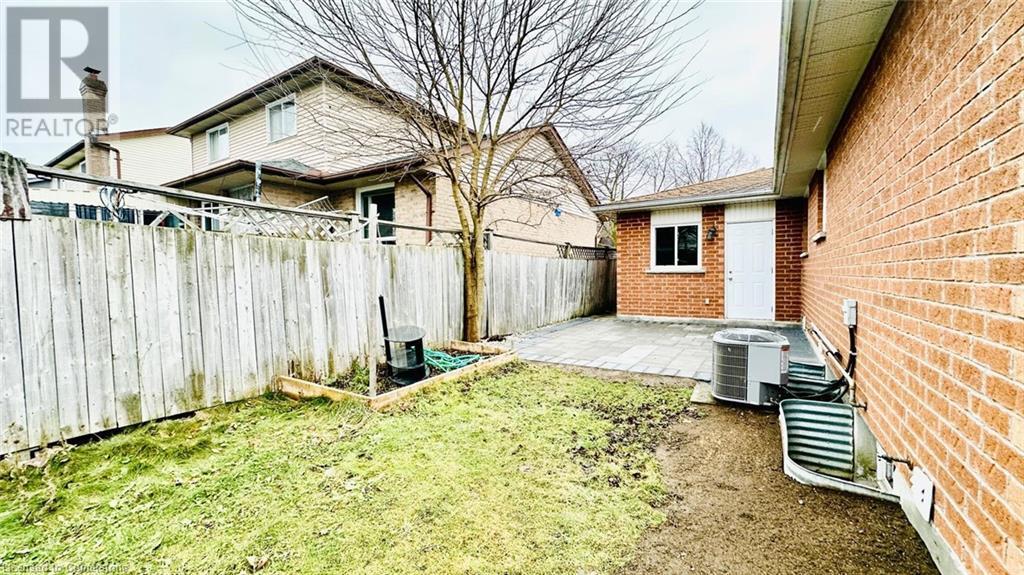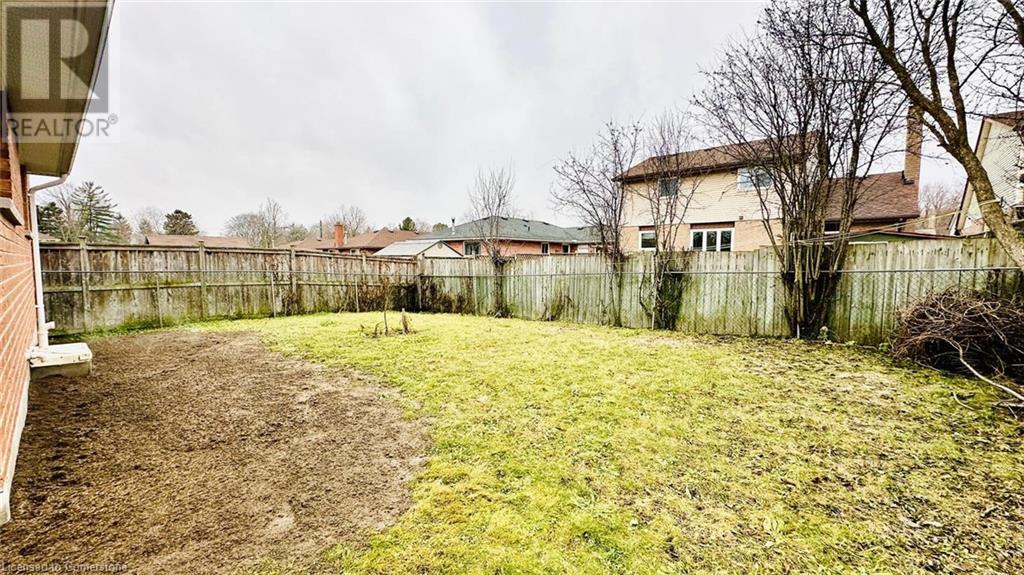111 Scenic Wood Crescent Kitchener, Ontario N2A 3N4
$2,500 Monthly
UPPER UNIT ONLY – Discover the perfect rental retreat at 111 Scenic Wood Crescent, where style meets practicality in a serene neighborhood setting. This inviting 3-bedroom, 1-bathroom home offers an open and versatile layout, complete with a fenced, private rear yard featuring a spacious concrete patio—an excellent spot for entertaining or unwinding. With everything included for $2,500/month, this home is move-in ready and situated minutes from Fairview Mall, grocery stores, top-rated schools, picturesque walking trails, and the adventure-filled Chicopee Ski Hill. Whether you’re a nature lover, a family, or a professional seeking convenience, this location has it all—don’t let this opportunity slip away! (id:50886)
Property Details
| MLS® Number | 40684804 |
| Property Type | Single Family |
| AmenitiesNearBy | Park, Place Of Worship, Playground, Public Transit, Schools, Shopping |
| CommunityFeatures | School Bus |
| EquipmentType | Water Heater |
| ParkingSpaceTotal | 2 |
| RentalEquipmentType | Water Heater |
Building
| BathroomTotal | 1 |
| BedroomsAboveGround | 3 |
| BedroomsTotal | 3 |
| Appliances | Dishwasher, Dryer, Refrigerator, Stove, Water Softener |
| ArchitecturalStyle | Bungalow |
| BasementType | None |
| ConstructedDate | 1986 |
| ConstructionStyleAttachment | Detached |
| CoolingType | Central Air Conditioning |
| ExteriorFinish | Brick |
| HeatingFuel | Natural Gas |
| HeatingType | Forced Air |
| StoriesTotal | 1 |
| SizeInterior | 1123 Sqft |
| Type | House |
| UtilityWater | Municipal Water |
Land
| AccessType | Highway Access |
| Acreage | No |
| LandAmenities | Park, Place Of Worship, Playground, Public Transit, Schools, Shopping |
| Sewer | Municipal Sewage System |
| SizeDepth | 98 Ft |
| SizeFrontage | 44 Ft |
| SizeTotal | 0|under 1/2 Acre |
| SizeTotalText | 0|under 1/2 Acre |
| ZoningDescription | R2c |
Rooms
| Level | Type | Length | Width | Dimensions |
|---|---|---|---|---|
| Main Level | 4pc Bathroom | Measurements not available | ||
| Main Level | Bedroom | 9'0'' x 9'0'' | ||
| Main Level | Bedroom | 10'3'' x 10'3'' | ||
| Main Level | Primary Bedroom | 13'6'' x 10'6'' | ||
| Main Level | Living Room | 16'0'' x 12'0'' | ||
| Main Level | Dining Room | 9'0'' x 8'0'' | ||
| Main Level | Kitchen | 13'8'' x 10'7'' |
Utilities
| Cable | Available |
https://www.realtor.ca/real-estate/27734186/111-scenic-wood-crescent-kitchener
Interested?
Contact us for more information
Vishal Saxena
Broker
4711 Yonge St., 10th Floor, Suite F
Toronto, Ontario M2N 6K8









































